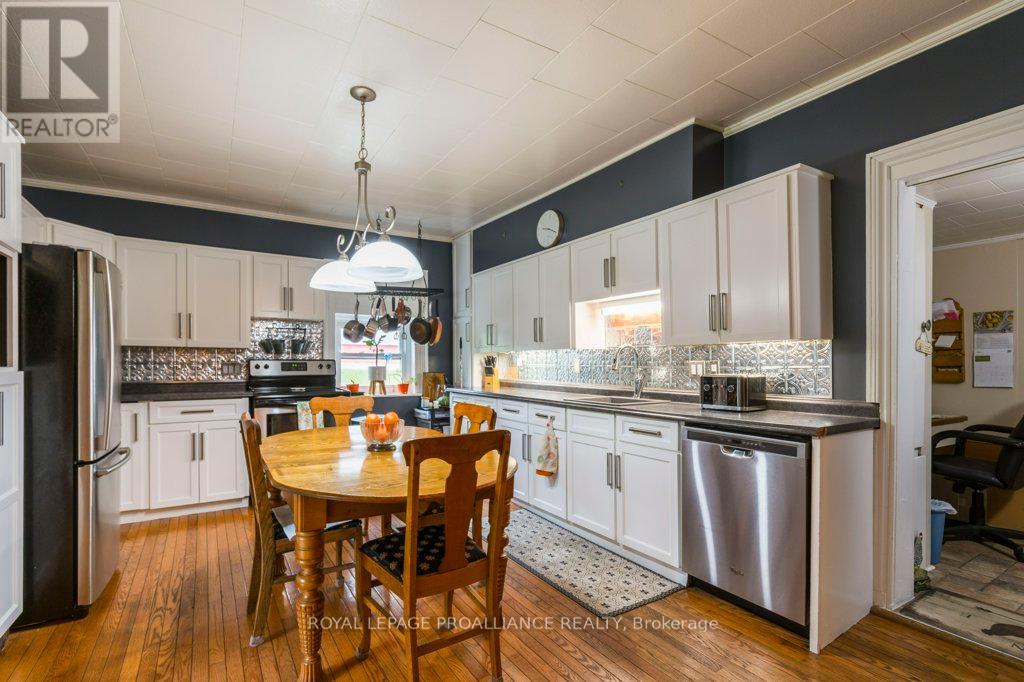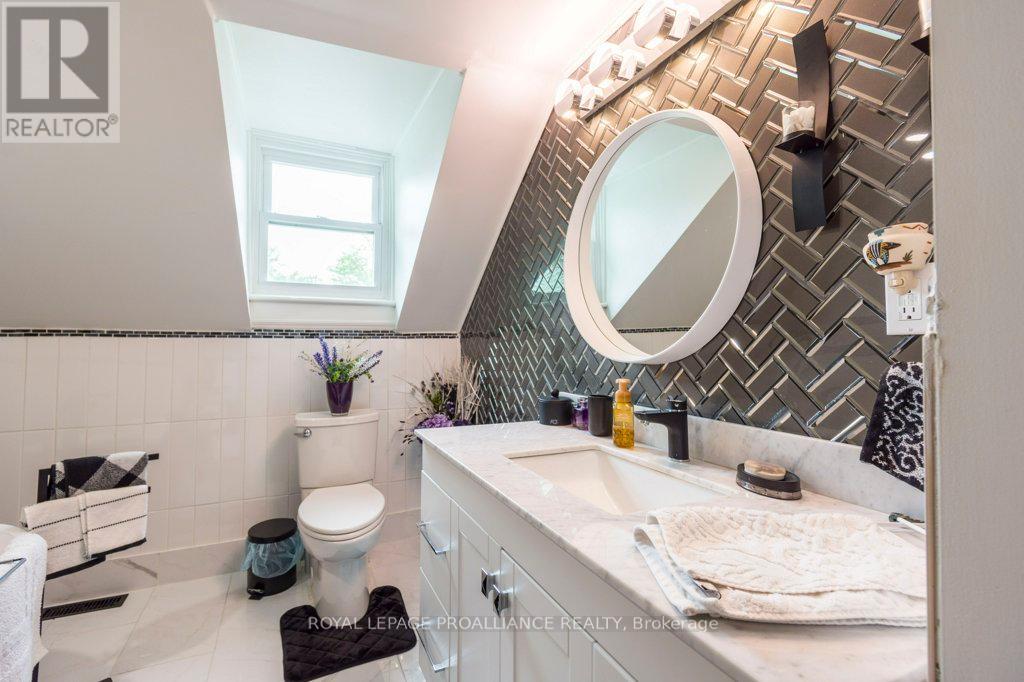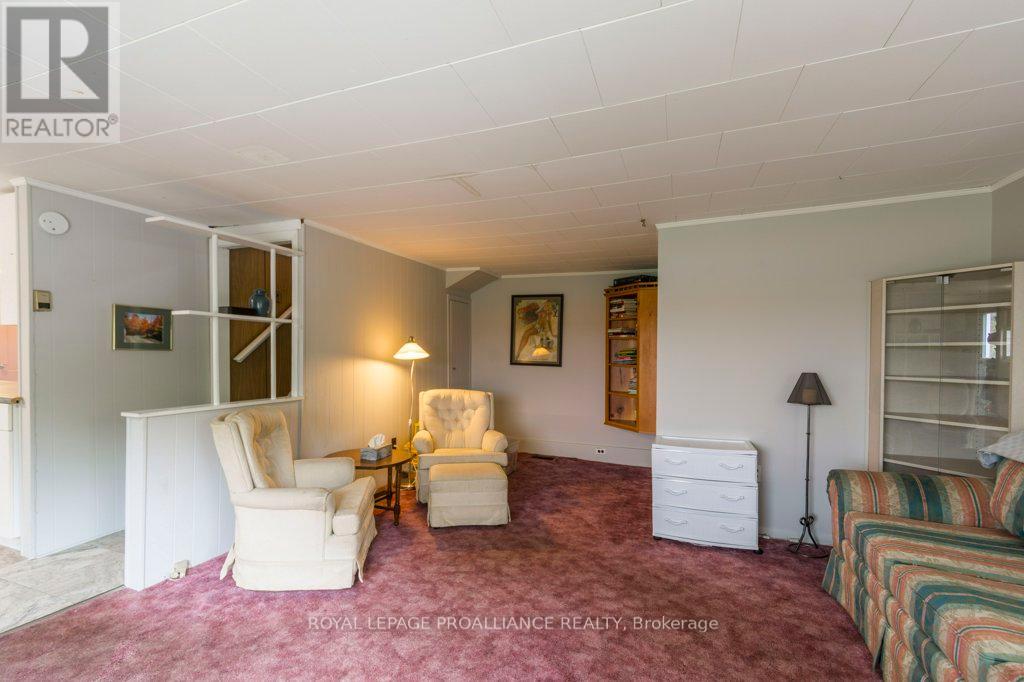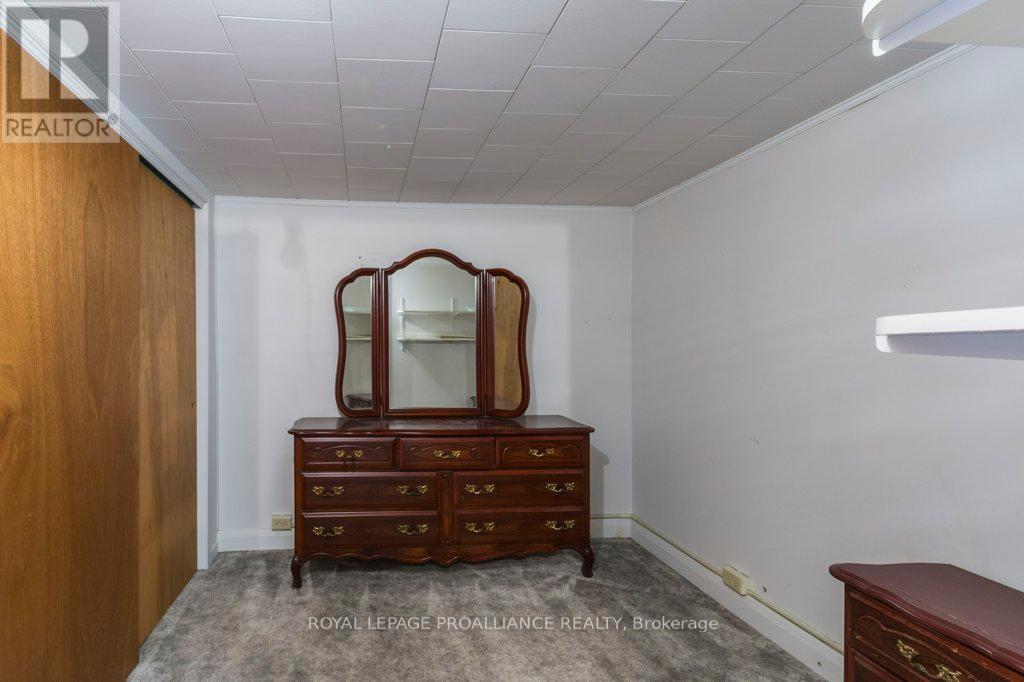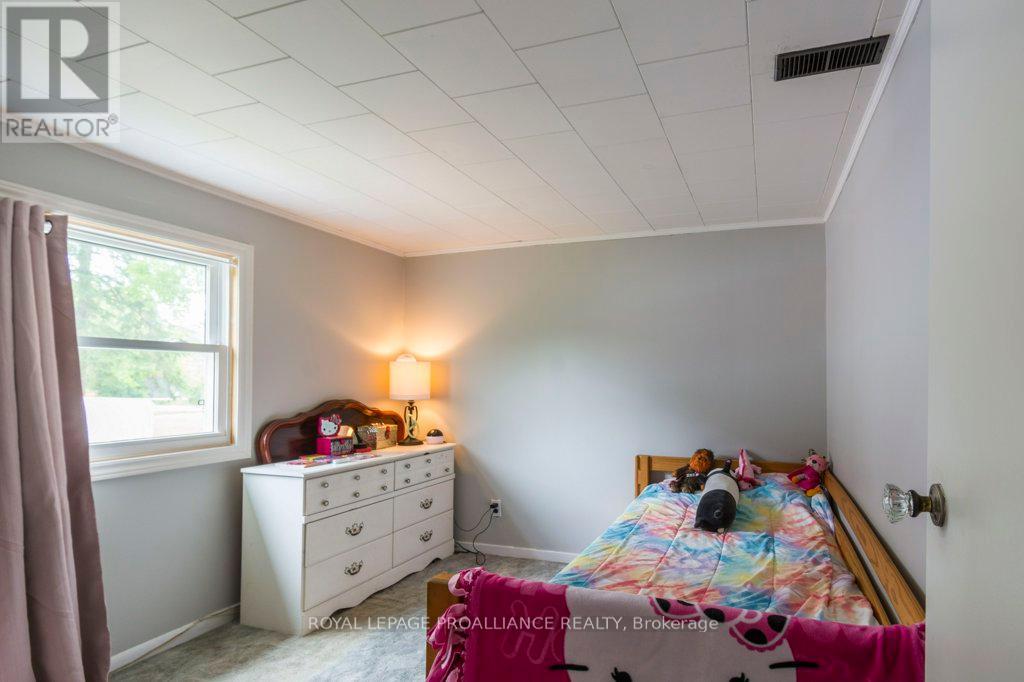231 Mill Street Stirling-Rawdon, Ontario K0K 3E0
$499,900
Large multi-generational home on over an acre, walking distance to parks, shopping and all amenities Stirling has to offer. Perfect pairing of in town lot and country feel. The main house offers family sized country kitchen with separate sitting area. Fireplace in living room creates a lovely ambiance. 3 bedrooms, large walk-in closet and beautiful 4-piece bath complete the upper level. Relax on the front closed in porch and watch the world go by. Bring additional family to live in the separate 3 bedroom in law suite with its own kitchen, laundry, etc. Huge outbuilding featuring a 2 bay garage, shop with work benches and office area. 24' x 16' storage shed offers extra space for lawn equipment, wood and other items. Double entry paved driveway is accompanied by a spacious parking area, including carport. This mature property with beautiful perennial gardens backs onto a ravine and the Rawdon Creek. (id:51737)
Property Details
| MLS® Number | X8410130 |
| Property Type | Single Family |
| AmenitiesNearBy | Park, Place Of Worship, Schools |
| CommunityFeatures | Community Centre |
| Features | In-law Suite |
| ParkingSpaceTotal | 8 |
| Structure | Workshop |
Building
| BathroomTotal | 2 |
| BedroomsAboveGround | 3 |
| BedroomsTotal | 3 |
| Amenities | Separate Electricity Meters |
| Appliances | Central Vacuum, Dishwasher, Dryer, Refrigerator, Stove |
| BasementDevelopment | Unfinished |
| BasementType | N/a (unfinished) |
| ConstructionStyleAttachment | Detached |
| CoolingType | Central Air Conditioning |
| ExteriorFinish | Brick, Vinyl Siding |
| FireplacePresent | Yes |
| FoundationType | Stone |
| HeatingFuel | Natural Gas |
| HeatingType | Forced Air |
| StoriesTotal | 2 |
| SizeInterior | 2499.9795 - 2999.975 Sqft |
| Type | House |
| UtilityWater | Municipal Water |
Parking
| Detached Garage |
Land
| Acreage | No |
| LandAmenities | Park, Place Of Worship, Schools |
| Sewer | Sanitary Sewer |
| SizeDepth | 547 Ft ,10 In |
| SizeFrontage | 123 Ft ,3 In |
| SizeIrregular | 123.3 X 547.9 Ft |
| SizeTotalText | 123.3 X 547.9 Ft|1/2 - 1.99 Acres |
| SurfaceWater | Lake/pond |
| ZoningDescription | R2 |
Rooms
| Level | Type | Length | Width | Dimensions |
|---|---|---|---|---|
| Second Level | Bedroom | 3.07 m | 3.28 m | 3.07 m x 3.28 m |
| Second Level | Bedroom | 4.52 m | 3.28 m | 4.52 m x 3.28 m |
| Second Level | Primary Bedroom | 3.94 m | 4.19 m | 3.94 m x 4.19 m |
| Second Level | Bathroom | 2.48 m | 2.72 m | 2.48 m x 2.72 m |
| Main Level | Kitchen | 4.08 m | 4.89 m | 4.08 m x 4.89 m |
| Main Level | Den | 3.99 m | 2.3 m | 3.99 m x 2.3 m |
| Main Level | Living Room | 4.52 m | 4.32 m | 4.52 m x 4.32 m |
| Main Level | Bathroom | 2.77 m | 2.22 m | 2.77 m x 2.22 m |
| Main Level | Office | 2.99 m | 3.44 m | 2.99 m x 3.44 m |
| Main Level | Sunroom | 1.38 m | 7.07 m | 1.38 m x 7.07 m |
| Main Level | Laundry Room | 2.58 m | 5.02 m | 2.58 m x 5.02 m |
| Main Level | Mud Room | 2.6 m | 2.78 m | 2.6 m x 2.78 m |
Utilities
| Cable | Available |
| Sewer | Installed |
https://www.realtor.ca/real-estate/27001193/231-mill-street-stirling-rawdon
Interested?
Contact us for more information
















