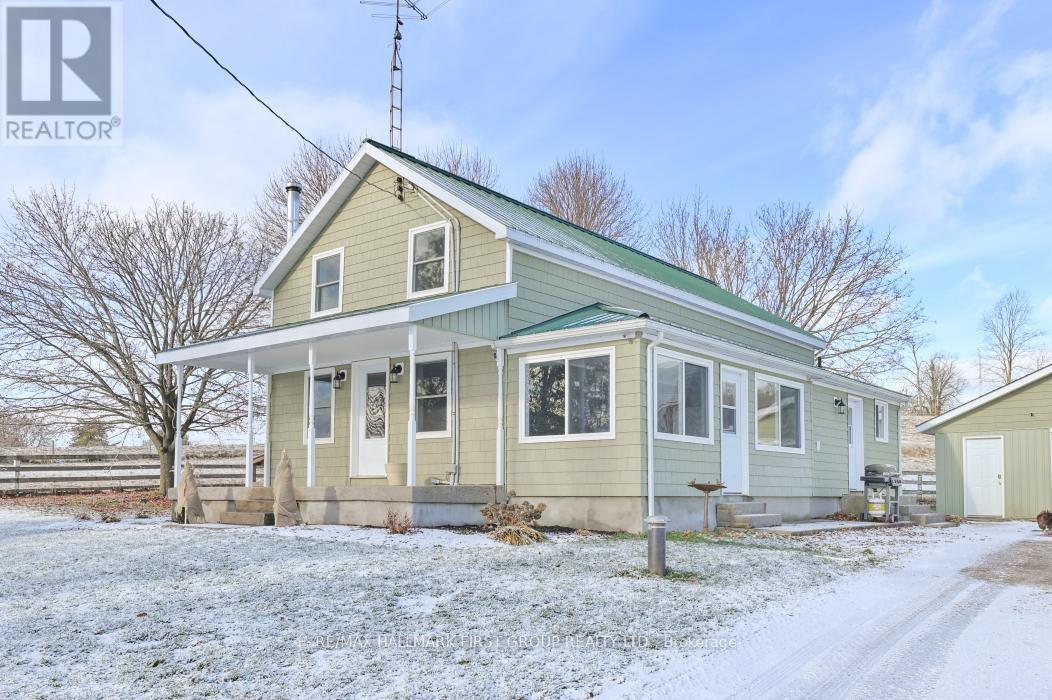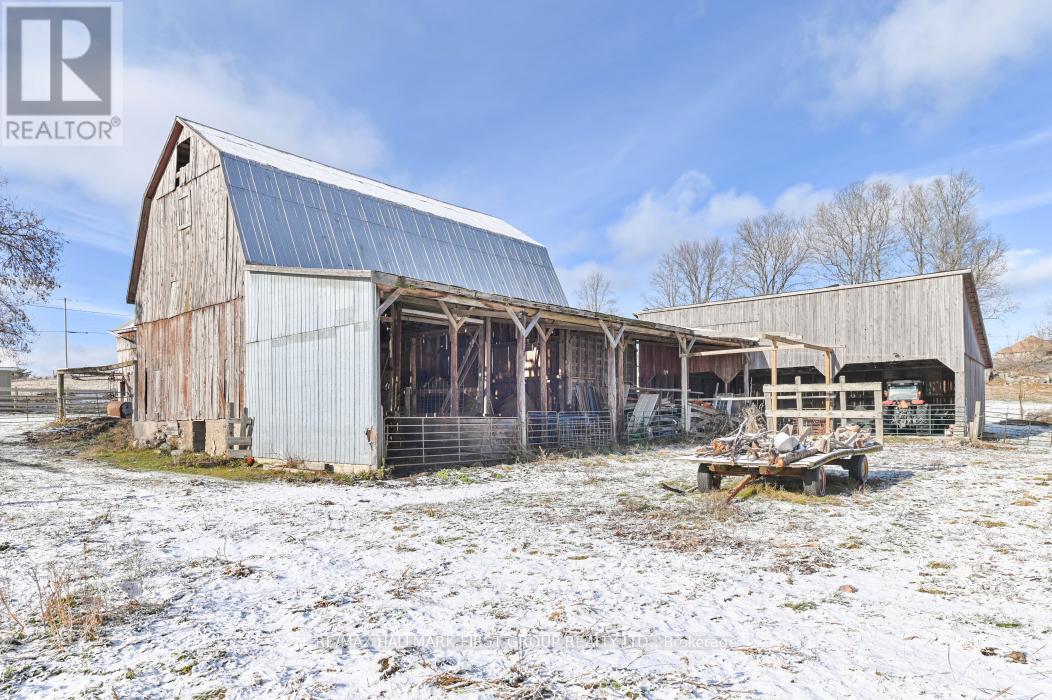231 Lynch Road Tweed, Ontario K0K 3J0
$768,000
HOBBY FARMERS DREAM!! Let's move to the Country! Lovely setting on 44 ACRES, consists of nice open farm fields and some wooded areas. Property has frontage on two roads, superb location in a sought after area of nice homes only minutes to Village of Tweed. Previously used as a goat farm retired in 2020 (currently no livestock) some fenced pasture, large barn, set up for animals & includes horse stalls. Hydro and water in the barn. Cozy 1.5 Storey home with many upgrades over the years. Spacious country eat-in kitchen with side entrance, formal dining room. Bright Living Room facing south with cozy woodstove, walkout to nice sunroom, great area for entertaining, or to enjoy your morning coffee overlooking the farm. Upper level features, three bedrooms & 4 PC, primary bedroom with Semi-ensuite & closet. Main floor laundry and 3 PC bath. Updated siding, metal roof, some windows. Heated with propane forced air furnace & central air. Bonus detached Garage, a 600 sqft MAN CAVE, heated and insulted. This unique property is a rare find, bring your family to see this gem today! (id:51737)
Property Details
| MLS® Number | X11898041 |
| Property Type | Single Family |
| CommunityFeatures | School Bus |
| EquipmentType | Propane Tank |
| Features | Sloping, Partially Cleared, Open Space |
| ParkingSpaceTotal | 4 |
| RentalEquipmentType | Propane Tank |
| Structure | Barn, Shed |
Building
| BathroomTotal | 2 |
| BedroomsAboveGround | 3 |
| BedroomsTotal | 3 |
| Appliances | Water Heater, Dishwasher, Dryer, Refrigerator, Stove, Washer |
| BasementDevelopment | Unfinished |
| BasementType | Partial (unfinished) |
| ConstructionStyleAttachment | Detached |
| CoolingType | Central Air Conditioning |
| FireplacePresent | Yes |
| FireplaceTotal | 1 |
| FireplaceType | Woodstove |
| FoundationType | Stone, Block |
| HeatingFuel | Propane |
| HeatingType | Forced Air |
| StoriesTotal | 2 |
| SizeInterior | 1499.9875 - 1999.983 Sqft |
| Type | House |
| UtilityPower | Generator |
Parking
| Detached Garage |
Land
| Acreage | Yes |
| Sewer | Septic System |
| SizeFrontage | 1454 M |
| SizeIrregular | 1454 X 44 Acre |
| SizeTotalText | 1454 X 44 Acre|25 - 50 Acres |
| ZoningDescription | Pa, Rr, Ep |
Rooms
| Level | Type | Length | Width | Dimensions |
|---|---|---|---|---|
| Second Level | Bedroom | 4.39 m | 4.68 m | 4.39 m x 4.68 m |
| Second Level | Bedroom 2 | 3.38 m | 4.5 m | 3.38 m x 4.5 m |
| Second Level | Bedroom 3 | 3.3 m | 2.23 m | 3.3 m x 2.23 m |
| Main Level | Kitchen | 5.32 m | 4.4 m | 5.32 m x 4.4 m |
| Main Level | Dining Room | 4.71 m | 2.95 m | 4.71 m x 2.95 m |
| Main Level | Living Room | 4.56 m | 5.74 m | 4.56 m x 5.74 m |
| Main Level | Sunroom | 2.51 m | 5.69 m | 2.51 m x 5.69 m |
https://www.realtor.ca/real-estate/27749075/231-lynch-road-tweed
Interested?
Contact us for more information









































