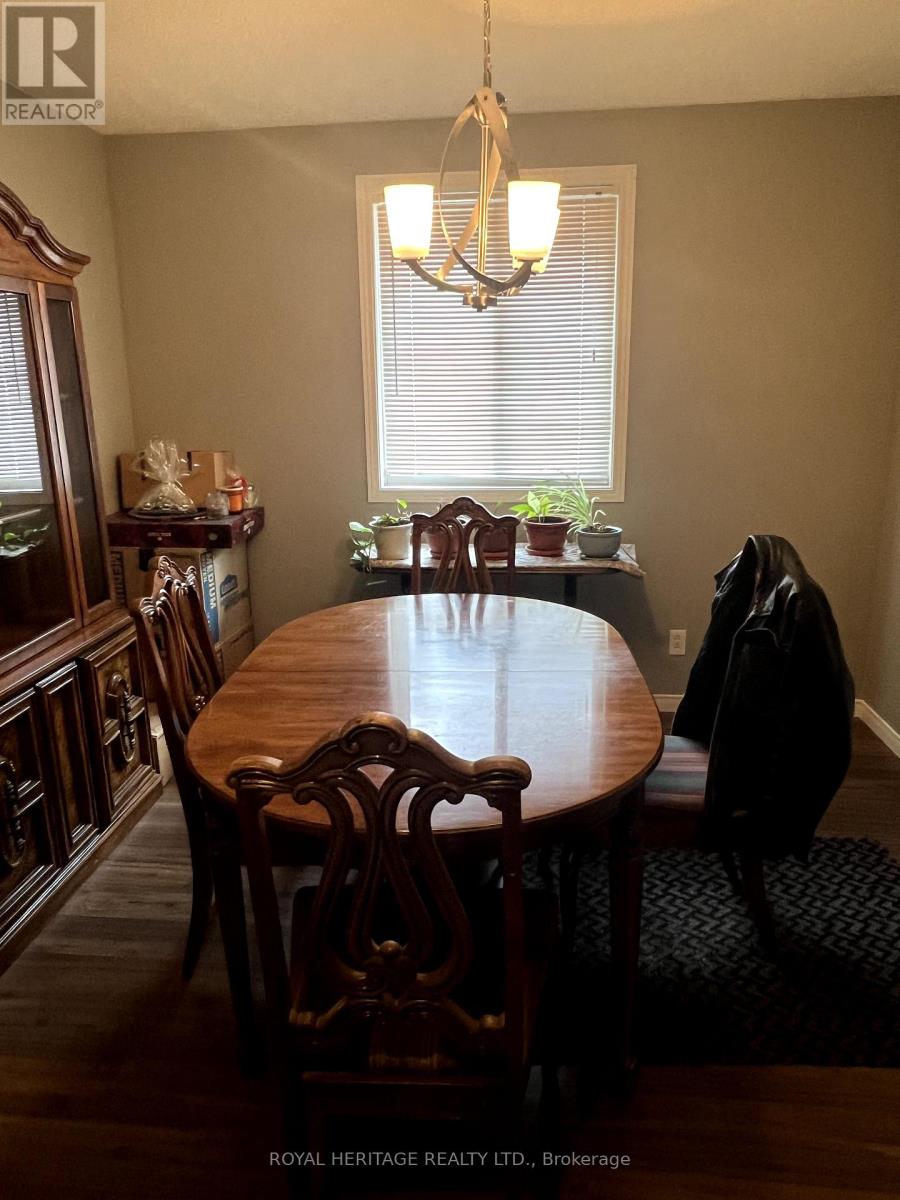23 Forchuk Crescent Quinte West, Ontario K8V 6N2
$2,600 Monthly
Full detached home in a family friendly neighbourhood. The main level has a spacious kitchen overlooking the living room with access to a private deck and a separate dining room. The primary bedroom is very large and has ample storage. There is a second good sized bedroom and updated bathroom with glass and tile shower. The fully finished lower level has two additional large bedrooms. The rec room is huge and features a gas fireplace and bright above grade windows. An additional full bathroom makes this perfect for family. Enjoy a separate entrance from the garage directly into the basement, as well as a dedicated laundry room. Walk to schools, shopping, restaurants. Close to CFB Trenton, hospital and 5 mins to the 401. **** EXTRAS **** Utilities not included. Tenant is responsible for Hydro, Gas and Water. (id:51737)
Property Details
| MLS® Number | X10409550 |
| Property Type | Single Family |
| ParkingSpaceTotal | 6 |
Building
| BathroomTotal | 2 |
| BedroomsAboveGround | 2 |
| BedroomsBelowGround | 2 |
| BedroomsTotal | 4 |
| Amenities | Fireplace(s) |
| ArchitecturalStyle | Raised Bungalow |
| BasementDevelopment | Finished |
| BasementType | Full (finished) |
| ConstructionStyleAttachment | Detached |
| CoolingType | Central Air Conditioning |
| ExteriorFinish | Brick |
| FireplacePresent | Yes |
| FoundationType | Concrete |
| HeatingFuel | Natural Gas |
| HeatingType | Forced Air |
| StoriesTotal | 1 |
| Type | House |
| UtilityWater | Municipal Water |
Parking
| Attached Garage |
Land
| Acreage | No |
| Sewer | Sanitary Sewer |
| SizeDepth | 100 Ft ,10 In |
| SizeFrontage | 50 Ft |
| SizeIrregular | 50 X 100.9 Ft |
| SizeTotalText | 50 X 100.9 Ft|under 1/2 Acre |
https://www.realtor.ca/real-estate/27620919/23-forchuk-crescent-quinte-west
Interested?
Contact us for more information














