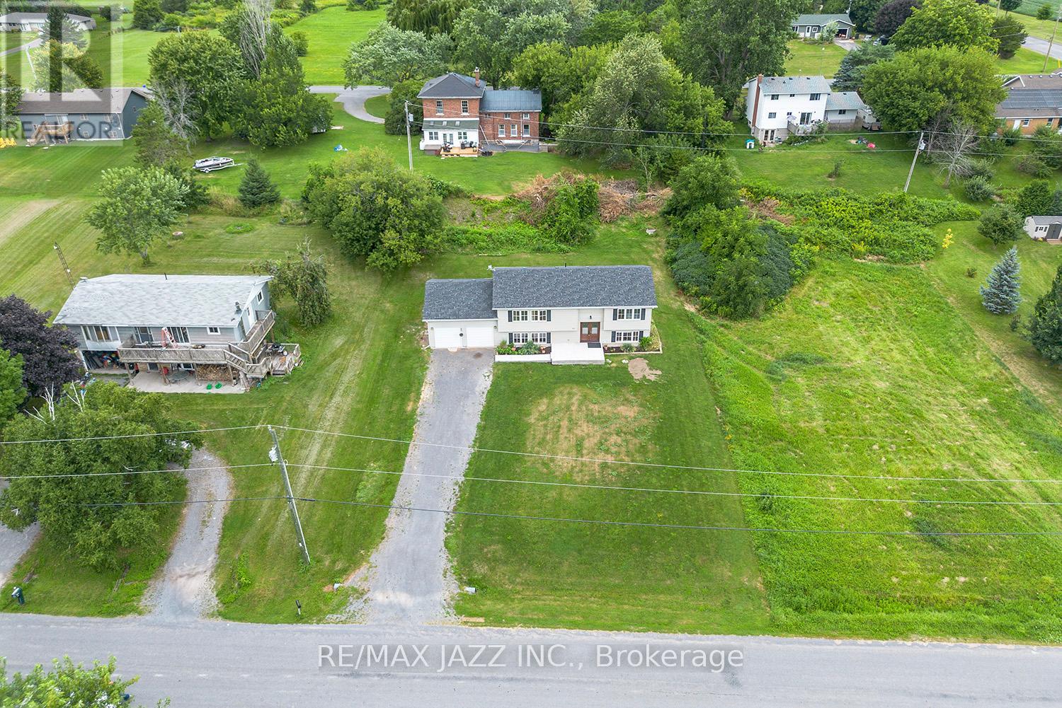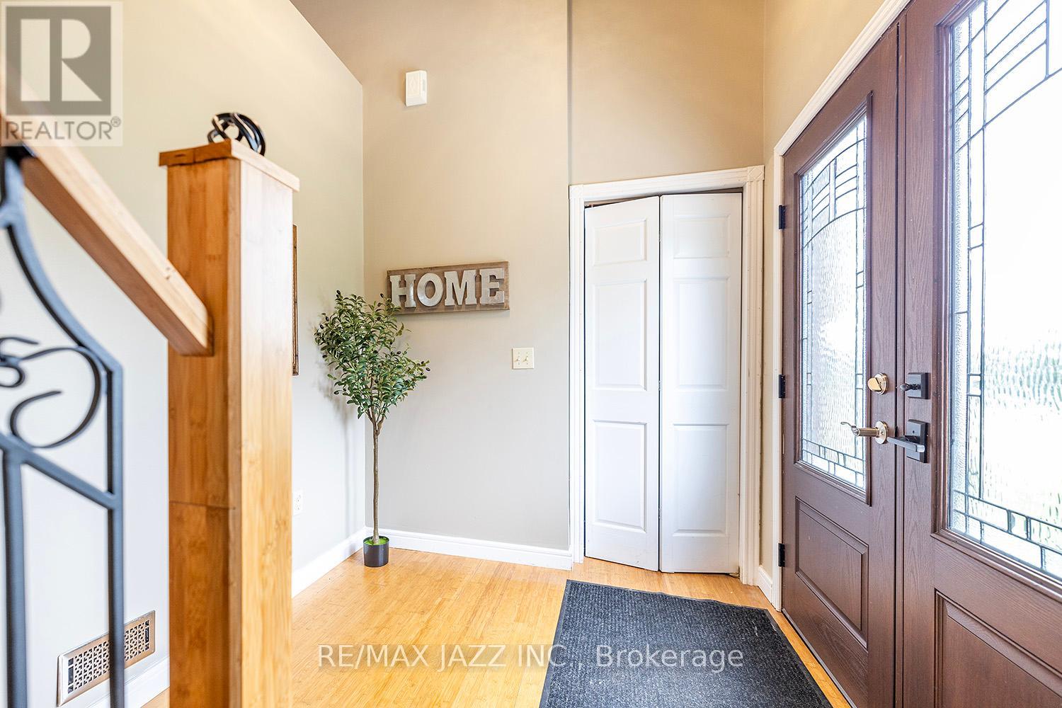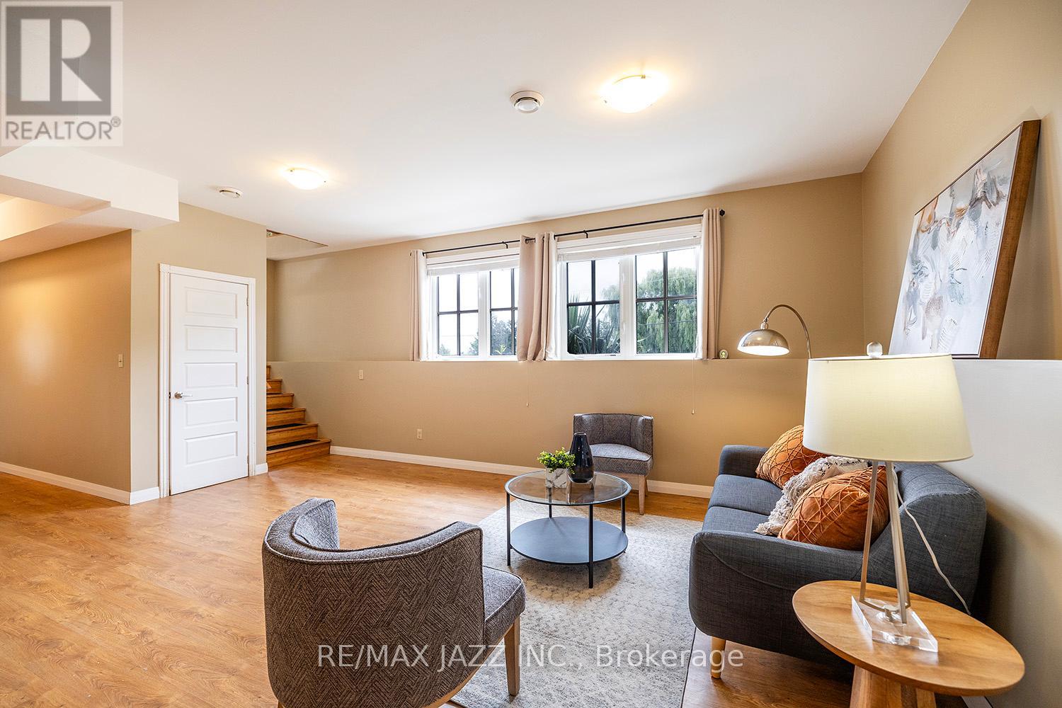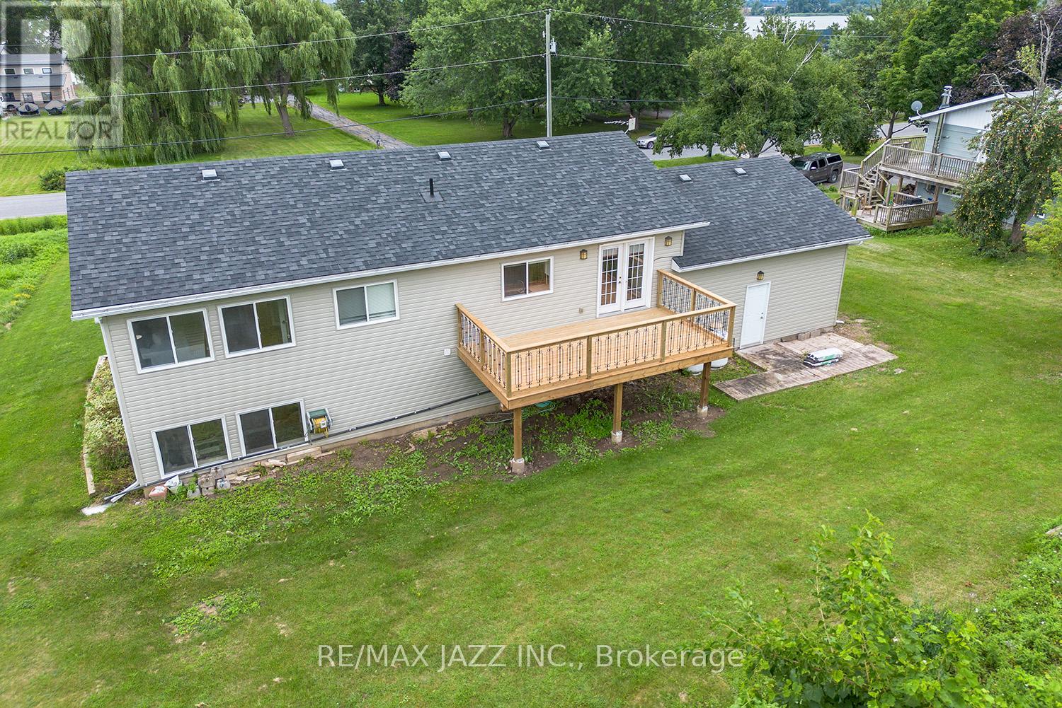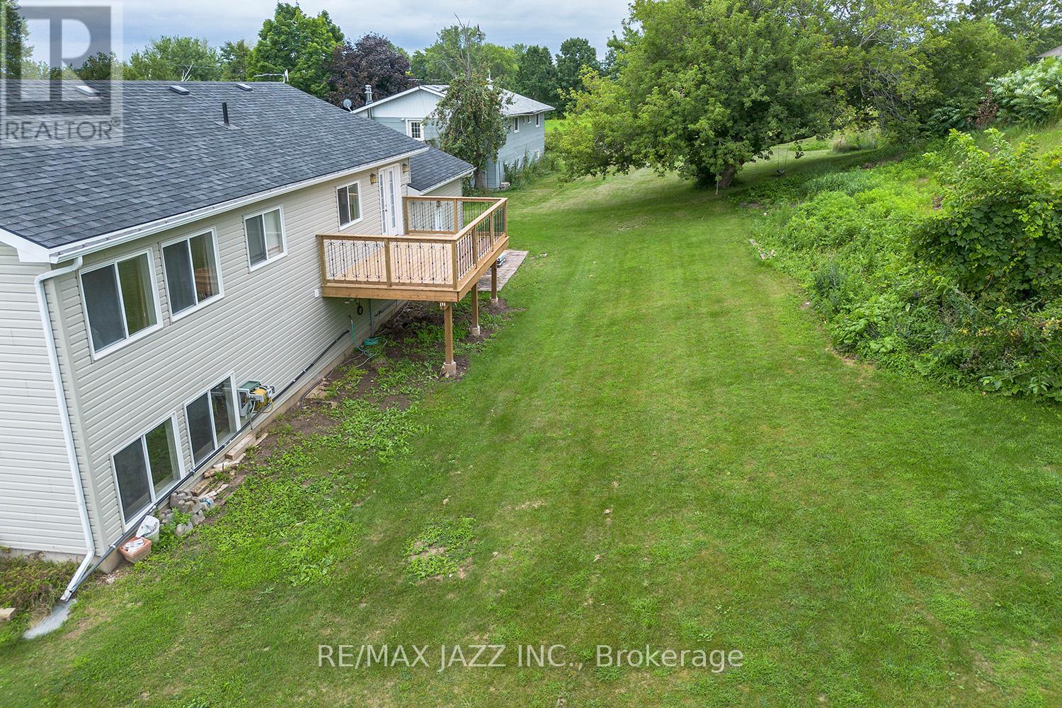3 Bedroom
2 Bathroom
1099.9909 - 1499.9875 sqft
Raised Bungalow
Forced Air
$599,500
Experience waterfront living in this stunning custom-built raised bungalow, perfectly situated with breathtaking views of Hay Bay right across the road. The open-concept layout features a spacious family room seamlessly connected to a gourmet kitchen, complete with a custom oversized stainless steel fridge, brand new dishwasher, center island, Corian countertops, and direct access to a large deck. The upper level boasts beautiful hardwood floors, two generously sized bedrooms, a convenient main floor laundry, and abundant storage. Natural light floods the home through numerous windows, offering picturesque lake views throughout. The primary bedroom includes a semi-ensuite bathroom with an extra-large shower and a separate soaking tub for ultimate relaxation. The expansive fully finished basement features above-grade windows, high ceilings, a large recreational room, a third bedroom, and a versatile den perfect for a home office or easily convertible into a fourth bedroom. With over 2,000 square feet of finished living space, this immaculate home offers pot lighting, hardwood staircases, a grand double-door entry with an inviting foyer, all set on a generous 100 x 175-foot lot with an oversized two-car garage. This move-in-ready gem is a rare find! **** EXTRAS **** You will love this fabulous waterfront community with free boat launch at the end of the street with park, docks and swimming for the whole family. (id:51737)
Property Details
|
MLS® Number
|
X9377486 |
|
Property Type
|
Single Family |
|
AmenitiesNearBy
|
Hospital |
|
Features
|
Cul-de-sac, Carpet Free, Sump Pump |
|
ParkingSpaceTotal
|
8 |
Building
|
BathroomTotal
|
2 |
|
BedroomsAboveGround
|
3 |
|
BedroomsTotal
|
3 |
|
Appliances
|
Oven - Built-in, Range, Water Softener, Water Purifier, Dishwasher, Dryer, Microwave, Refrigerator, Stove, Washer |
|
ArchitecturalStyle
|
Raised Bungalow |
|
BasementDevelopment
|
Finished |
|
BasementType
|
N/a (finished) |
|
ConstructionStyleAttachment
|
Detached |
|
ExteriorFinish
|
Vinyl Siding |
|
FlooringType
|
Bamboo, Laminate |
|
FoundationType
|
Concrete |
|
HeatingFuel
|
Propane |
|
HeatingType
|
Forced Air |
|
StoriesTotal
|
1 |
|
SizeInterior
|
1099.9909 - 1499.9875 Sqft |
|
Type
|
House |
Parking
Land
|
Acreage
|
No |
|
LandAmenities
|
Hospital |
|
Sewer
|
Septic System |
|
SizeDepth
|
175 Ft |
|
SizeFrontage
|
100 Ft |
|
SizeIrregular
|
100 X 175 Ft |
|
SizeTotalText
|
100 X 175 Ft|under 1/2 Acre |
|
SurfaceWater
|
Lake/pond |
Rooms
| Level |
Type |
Length |
Width |
Dimensions |
|
Lower Level |
Recreational, Games Room |
6.94 m |
5.54 m |
6.94 m x 5.54 m |
|
Lower Level |
Den |
3.96 m |
3.84 m |
3.96 m x 3.84 m |
|
Lower Level |
Bedroom 3 |
5.54 m |
2.92 m |
5.54 m x 2.92 m |
|
Main Level |
Foyer |
2.19 m |
2.01 m |
2.19 m x 2.01 m |
|
Main Level |
Family Room |
5.73 m |
4.38 m |
5.73 m x 4.38 m |
|
Main Level |
Kitchen |
6.18 m |
3.16 m |
6.18 m x 3.16 m |
|
Main Level |
Primary Bedroom |
4.14 m |
3.16 m |
4.14 m x 3.16 m |
|
Main Level |
Bedroom 2 |
3.47 m |
2.98 m |
3.47 m x 2.98 m |
https://www.realtor.ca/real-estate/27491452/23-bayview-drive-greater-napanee

