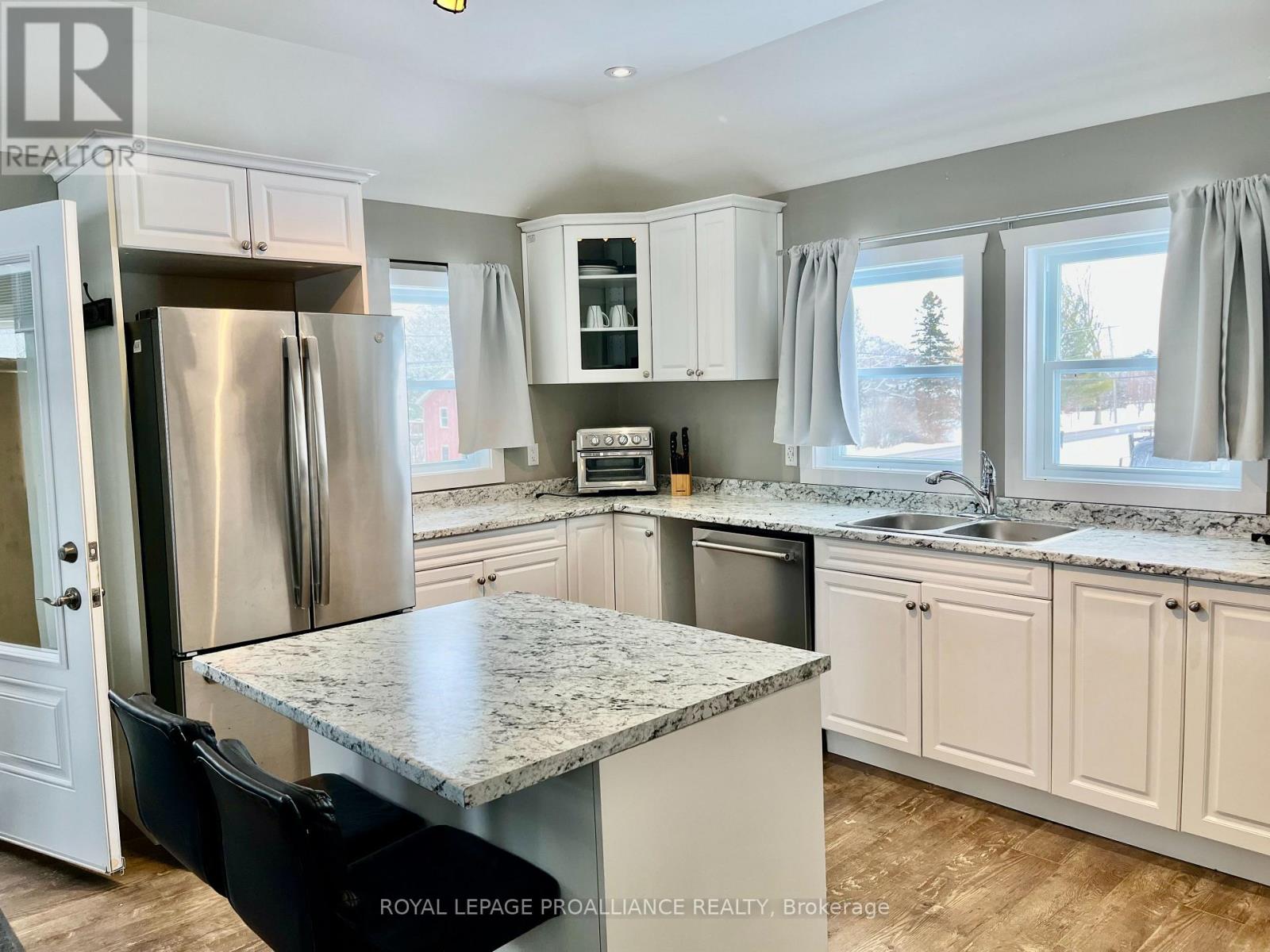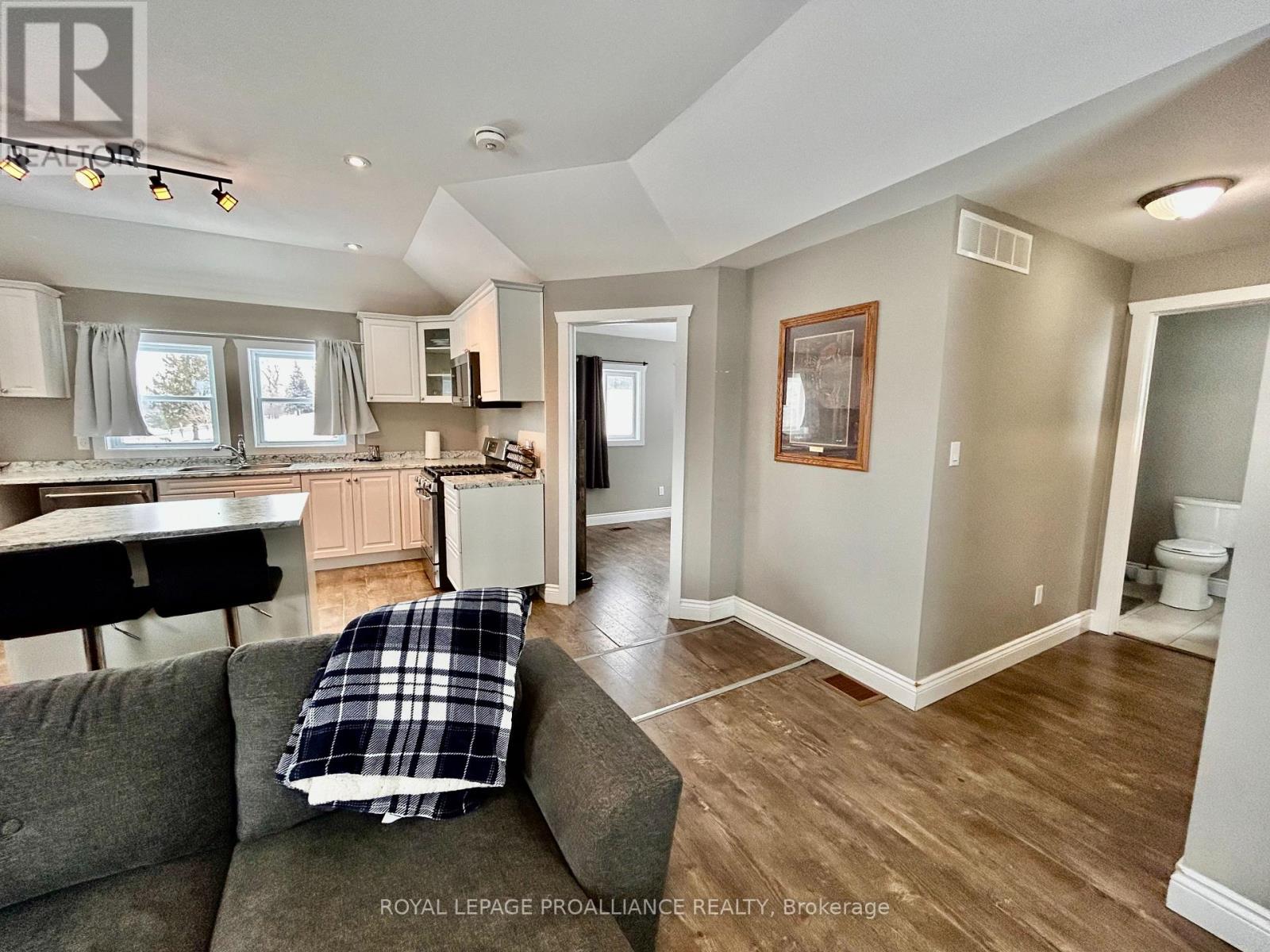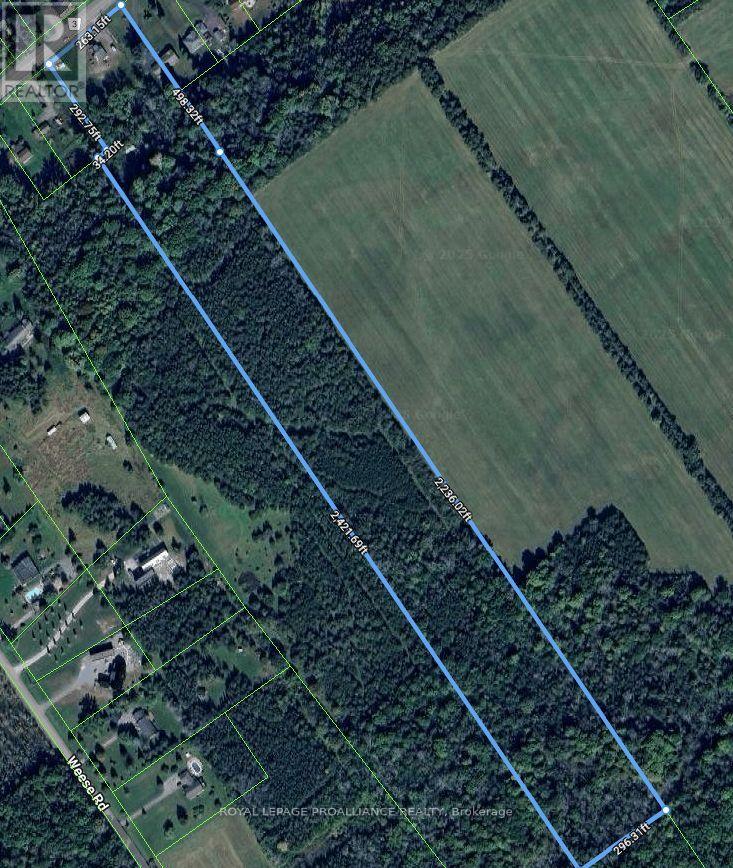2237 County Rd 3 Prince Edward County, Ontario K0K 1L0
$789,000
This home has so much to offer! Located in a desirable part of Prince Edward County and only minutes from Belleville or Trenton. Situated on approx 20 acres with a large wooded area that offers trails for walking or riding your ATV, loads of wildlife, good drilled well an a newer septic. The home was recently renovated and boasts of tray ceilings, pot lights, laminate floors, large bedroom with vaulted ceiling and walk-in closet, beautiful newer bathroom with his and her sinks and tile floor, stainless steel appliances, newer windows and doors, cozy wood fireplace and main floor laundry with propane dryer. Bell Fibe is available for good internet making working from home much easier. Walking out to a large deck you can enjoy the views and unwind. Easy affordable living and possibility of building your dream home on the top of the land that offers beautiful views of the Bay of Quinte. Take in all that the Bay of Quinte has to offer while enjoying the County Lifestyle. (id:51737)
Property Details
| MLS® Number | X11945132 |
| Property Type | Single Family |
| Community Name | Ameliasburgh |
| Amenities Near By | Schools |
| Features | Hillside, Wooded Area, Sloping |
| Parking Space Total | 8 |
| Structure | Deck, Porch |
Building
| Bathroom Total | 1 |
| Bedrooms Above Ground | 1 |
| Bedrooms Total | 1 |
| Amenities | Fireplace(s) |
| Appliances | Water Heater, Dishwasher, Dryer, Furniture, Microwave, Refrigerator, Stove |
| Architectural Style | Bungalow |
| Basement Development | Unfinished |
| Basement Type | Crawl Space (unfinished) |
| Construction Style Attachment | Detached |
| Exterior Finish | Vinyl Siding |
| Fireplace Present | Yes |
| Fireplace Total | 1 |
| Foundation Type | Poured Concrete, Stone |
| Heating Fuel | Propane |
| Heating Type | Forced Air |
| Stories Total | 1 |
| Type | House |
| Utility Water | Drilled Well |
Land
| Acreage | Yes |
| Land Amenities | Schools |
| Sewer | Septic System |
| Size Depth | 2734 Ft ,4 In |
| Size Frontage | 263 Ft ,1 In |
| Size Irregular | 263.15 X 2734.34 Ft |
| Size Total Text | 263.15 X 2734.34 Ft|10 - 24.99 Acres |
Rooms
| Level | Type | Length | Width | Dimensions |
|---|---|---|---|---|
| Main Level | Sitting Room | 2.6 m | 2.2 m | 2.6 m x 2.2 m |
| Main Level | Living Room | 3.9 m | 5.4 m | 3.9 m x 5.4 m |
| Main Level | Kitchen | 4.3 m | 2.9 m | 4.3 m x 2.9 m |
| Main Level | Primary Bedroom | 4.6 m | 2.9 m | 4.6 m x 2.9 m |
| Main Level | Laundry Room | 1.5 m | 0.9 m | 1.5 m x 0.9 m |
Utilities
| Cable | Available |
Contact Us
Contact us for more information




















