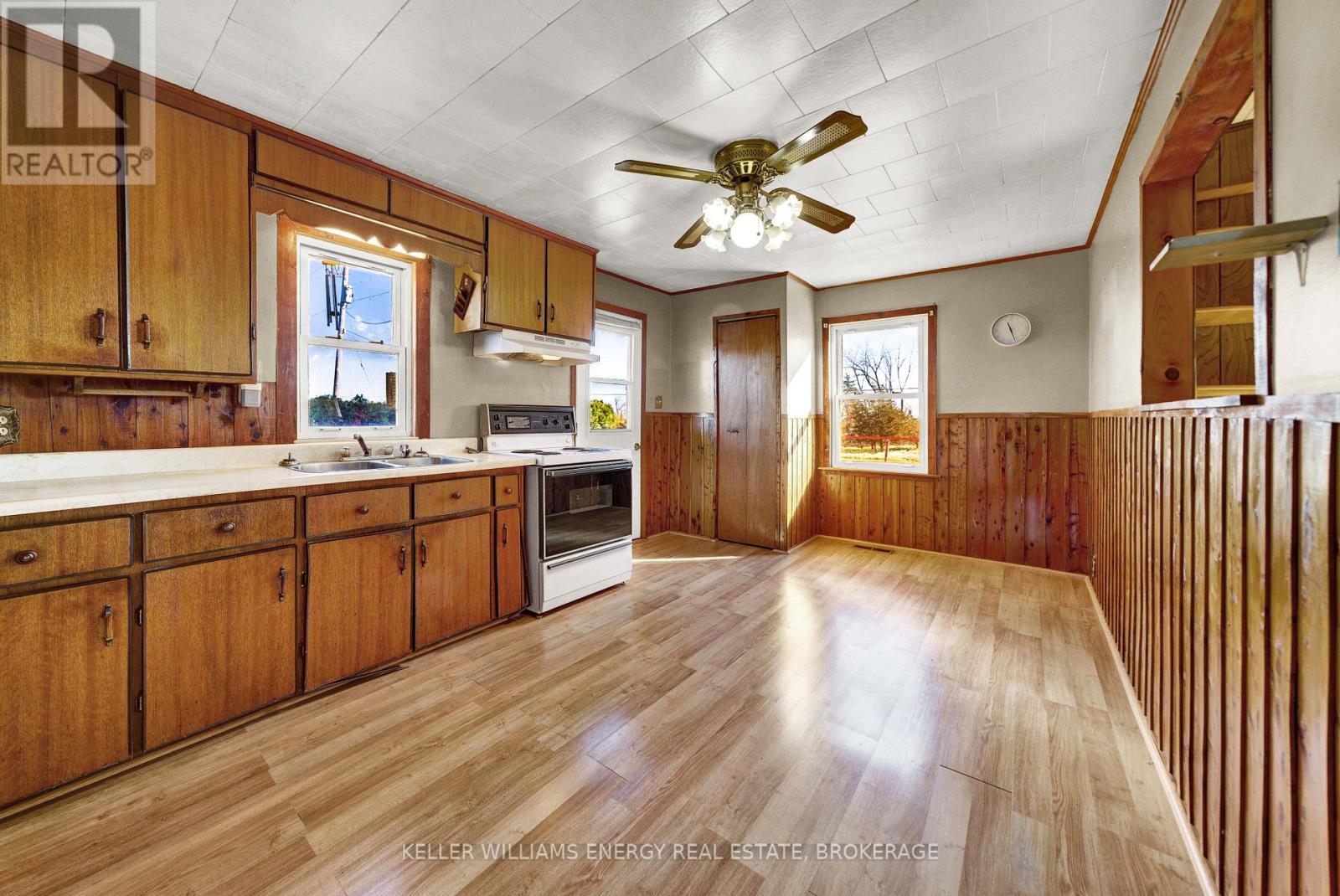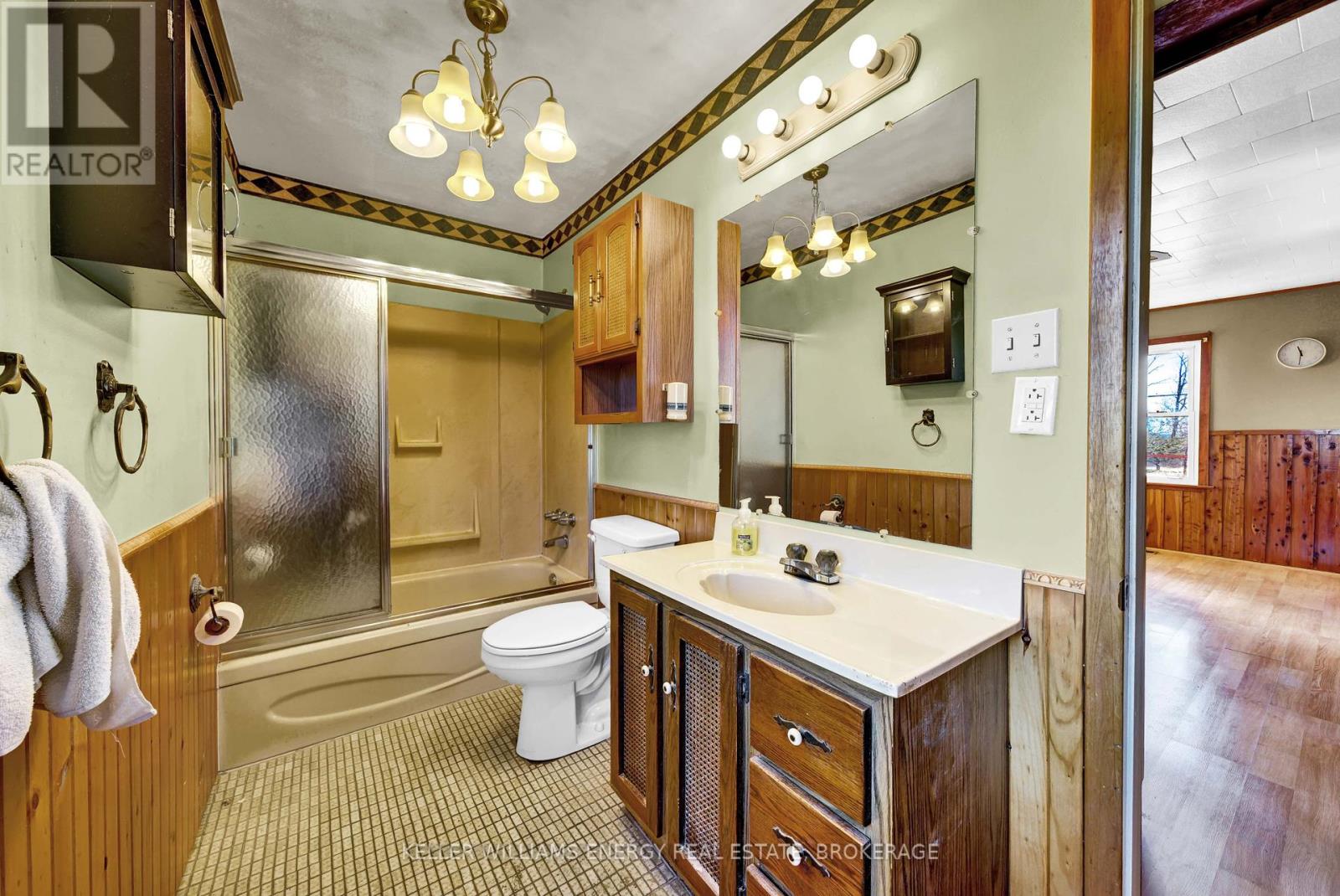2221 Highway 49 Prince Edward County, Ontario K0K 2T0
$315,000
Welcome to this charming little 4-bedroom fixer-upper, offering a unique opportunity for those looking to customize their ideal home. This property boasts a layout with endless potential. As you enter, you'll find the living room bathed in natural light, perfect for entertaining or cozy family gatherings. The functional kitchen, which awaits your personal touch to transform it into the culinary haven of your dreams. Each of the four bedrooms offers flexibility, making them perfect for family, guests, or even a home office. Outside, the large sideyard is a blank canvas, ideal for gardening, outdoor entertaining. The detached garage/shop is a dream for any hobbyist. Located just minutes away from local schools, parks, and shopping centers, this home offers the perfect blend of suburban tranquility and urban convenience. While this property requires some renovation, it provides a fantastic opportunity for homeowners or investors looking to add value. Bring your vision, and turn this fixer-upper into the home of your dreams! Don't miss out on this amazing chance to create a space that reflects your unique taste and lifestyle. This is an estate sale - property being sold ""as is/where is"". The sellers cannot make any representations or warranties. (id:51737)
Property Details
| MLS® Number | X10425506 |
| Property Type | Single Family |
| Community Name | Sophiasburgh |
| Features | Sump Pump |
| ParkingSpaceTotal | 6 |
Building
| BathroomTotal | 1 |
| BedroomsAboveGround | 4 |
| BedroomsTotal | 4 |
| Appliances | Water Heater |
| BasementDevelopment | Unfinished |
| BasementType | Crawl Space (unfinished) |
| ConstructionStyleAttachment | Detached |
| CoolingType | Central Air Conditioning |
| ExteriorFinish | Vinyl Siding, Brick |
| FoundationType | Stone |
| HeatingFuel | Propane |
| HeatingType | Forced Air |
| StoriesTotal | 2 |
| Type | House |
| UtilityWater | Municipal Water |
Parking
| Detached Garage |
Land
| Acreage | No |
| Sewer | Septic System |
| SizeDepth | 200 Ft |
| SizeFrontage | 202 Ft |
| SizeIrregular | 202 X 200 Ft |
| SizeTotalText | 202 X 200 Ft|under 1/2 Acre |
| ZoningDescription | Rr1 |
Rooms
| Level | Type | Length | Width | Dimensions |
|---|---|---|---|---|
| Second Level | Bedroom 3 | 3.88 m | 3.52 m | 3.88 m x 3.52 m |
| Second Level | Bedroom 4 | 3.85 m | 3.18 m | 3.85 m x 3.18 m |
| Second Level | Bedroom 4 | 3.8 m | 3.5 m | 3.8 m x 3.5 m |
| Main Level | Kitchen | 5.51 m | 3.51 m | 5.51 m x 3.51 m |
| Main Level | Living Room | 9.23 m | 3.51 m | 9.23 m x 3.51 m |
| Main Level | Bedroom | 3.54 m | 3.54 m | 3.54 m x 3.54 m |
| Main Level | Bedroom 2 | 3.51 m | 3.22 m | 3.51 m x 3.22 m |
Utilities
| Cable | Available |
Interested?
Contact us for more information































