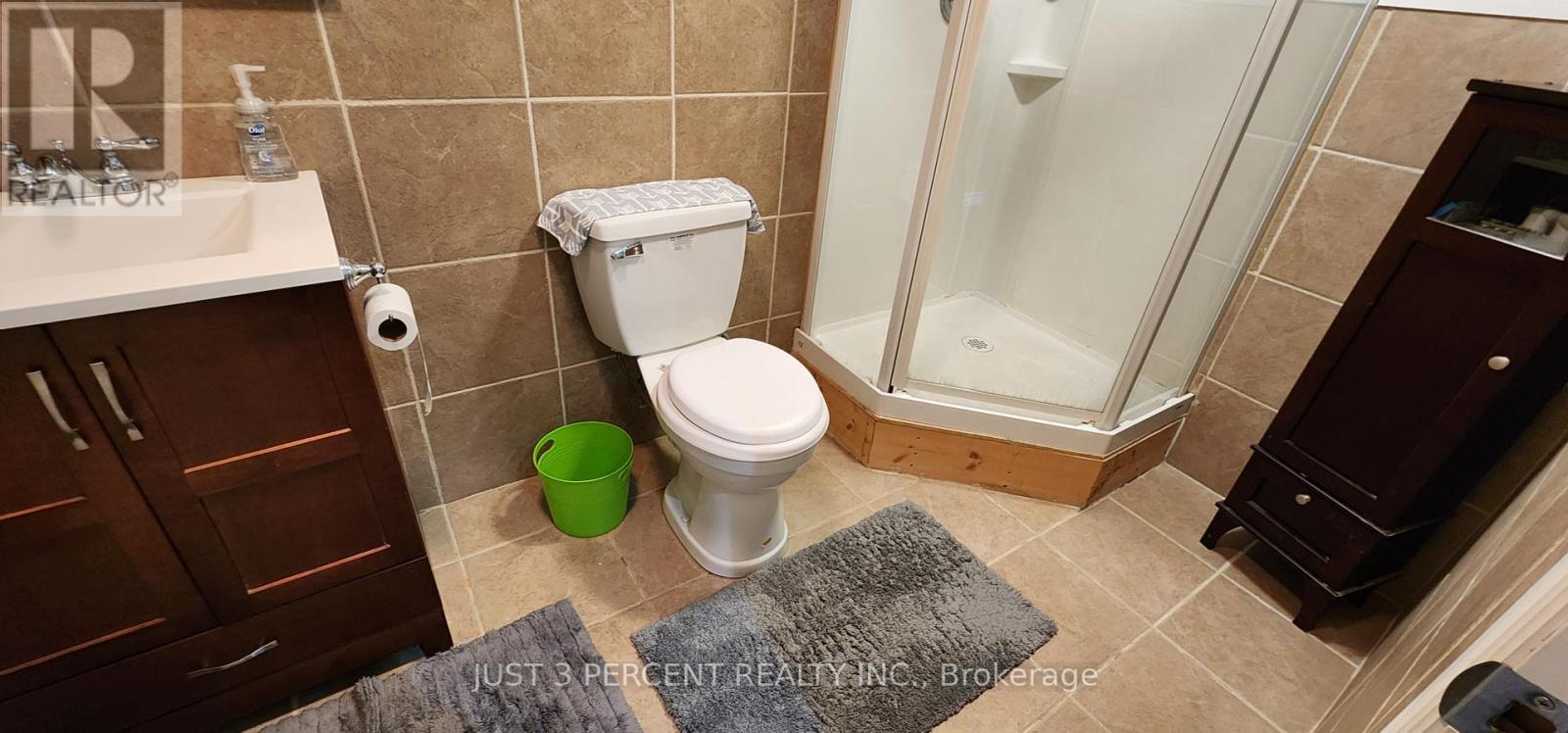2220 Asphodel 3rd Line Asphodel-Norwood, Ontario K0L 2B0
$829,000
Here's the perfect family country home you've been looking for! A sprawling raised bungalow with a detached shop/triple garage and a huge 3.5+ acre lot to turn into your own playground. Open concept with fabulous gourmet kitchen, attached dining/sitting room and step down to a huge family room with a toasty woodstove. Large primary bedroom with 4-piece ensuite, two more main floor bedrooms and a second main floor 4-piece bathroom. Hardwood floors and broadloom. Property is on the Ouse River, with a pond and dock. Walk out to a multi-level deck, pool and gardens from the kitchen or primary bedrooms. Playground and garden shed, with lots more outdoor storage. Downstairs find a long rec room with a 3-piece bathroom and two more bedrooms. Also a den with more storage. Lots of space for your toys, trailer and more. Wetlands to the back lead to the Ouse River. Boardwalk? This is it! (id:51737)
Property Details
| MLS® Number | X9366311 |
| Property Type | Single Family |
| Community Name | Rural Asphodel-Norwood |
| Features | Level |
| ParkingSpaceTotal | 11 |
| PoolType | Above Ground Pool |
| Structure | Shed |
| WaterFrontType | Waterfront |
Building
| BathroomTotal | 3 |
| BedroomsAboveGround | 3 |
| BedroomsBelowGround | 2 |
| BedroomsTotal | 5 |
| Appliances | Water Heater, Dishwasher, Dryer, Refrigerator, Stove, Washer |
| ArchitecturalStyle | Bungalow |
| BasementDevelopment | Finished |
| BasementType | N/a (finished) |
| ConstructionStyleAttachment | Detached |
| CoolingType | Central Air Conditioning |
| ExteriorFinish | Vinyl Siding |
| FireplacePresent | Yes |
| FireplaceType | Woodstove |
| FoundationType | Poured Concrete |
| HeatingFuel | Propane |
| HeatingType | Forced Air |
| StoriesTotal | 1 |
| Type | House |
Parking
| Detached Garage |
Land
| AccessType | Year-round Access |
| Acreage | Yes |
| Sewer | Septic System |
| SizeDepth | 877 Ft |
| SizeFrontage | 160 Ft |
| SizeIrregular | 160 X 877 Ft |
| SizeTotalText | 160 X 877 Ft|2 - 4.99 Acres |
| ZoningDescription | Res |
Rooms
| Level | Type | Length | Width | Dimensions |
|---|---|---|---|---|
| Lower Level | Bedroom 4 | 3.65 m | 3.96 m | 3.65 m x 3.96 m |
| Lower Level | Bedroom 5 | 3.2 m | 3.8 m | 3.2 m x 3.8 m |
| Lower Level | Recreational, Games Room | 11.88 m | 4.47 m | 11.88 m x 4.47 m |
| Main Level | Dining Room | 4.57 m | 5.28 m | 4.57 m x 5.28 m |
| Main Level | Kitchen | 4.26 m | 5.28 m | 4.26 m x 5.28 m |
| Main Level | Primary Bedroom | 4.26 m | 5.36 m | 4.26 m x 5.36 m |
| Main Level | Bedroom 2 | 4.26 m | 4.36 m | 4.26 m x 4.36 m |
| Main Level | Bedroom 3 | 3.86 m | 4.67 m | 3.86 m x 4.67 m |
| Main Level | Family Room | 6.09 m | 7.62 m | 6.09 m x 7.62 m |
Interested?
Contact us for more information








































