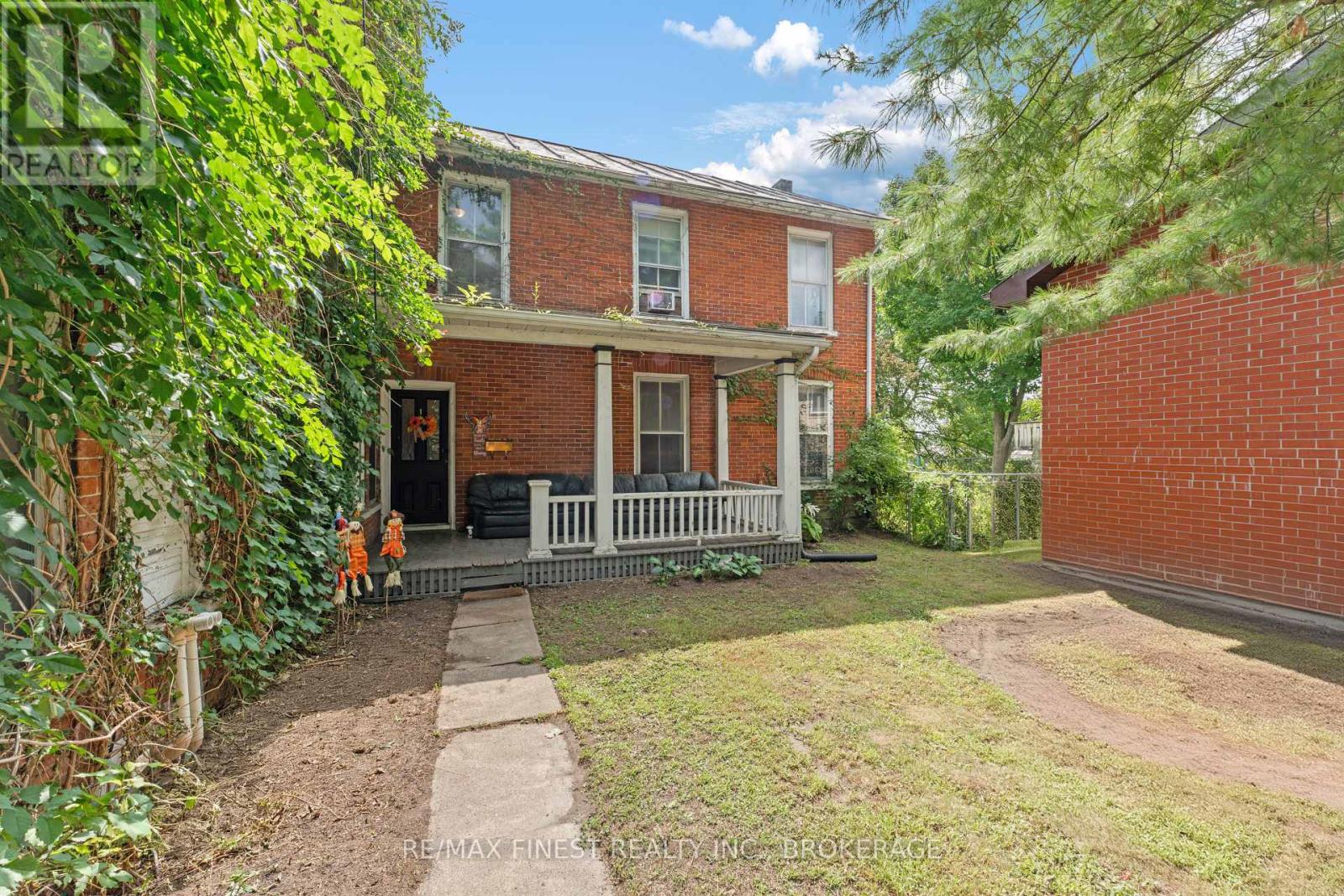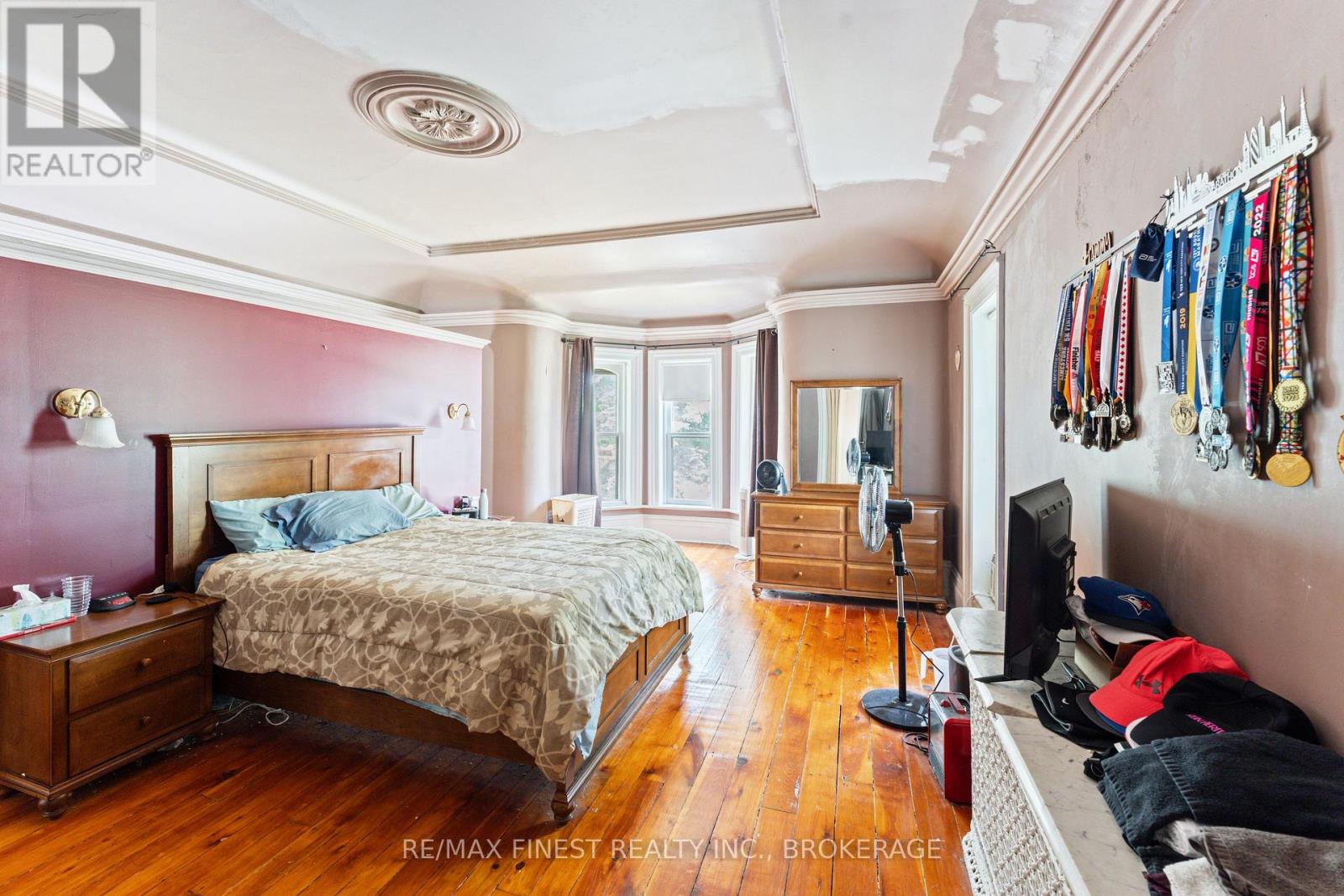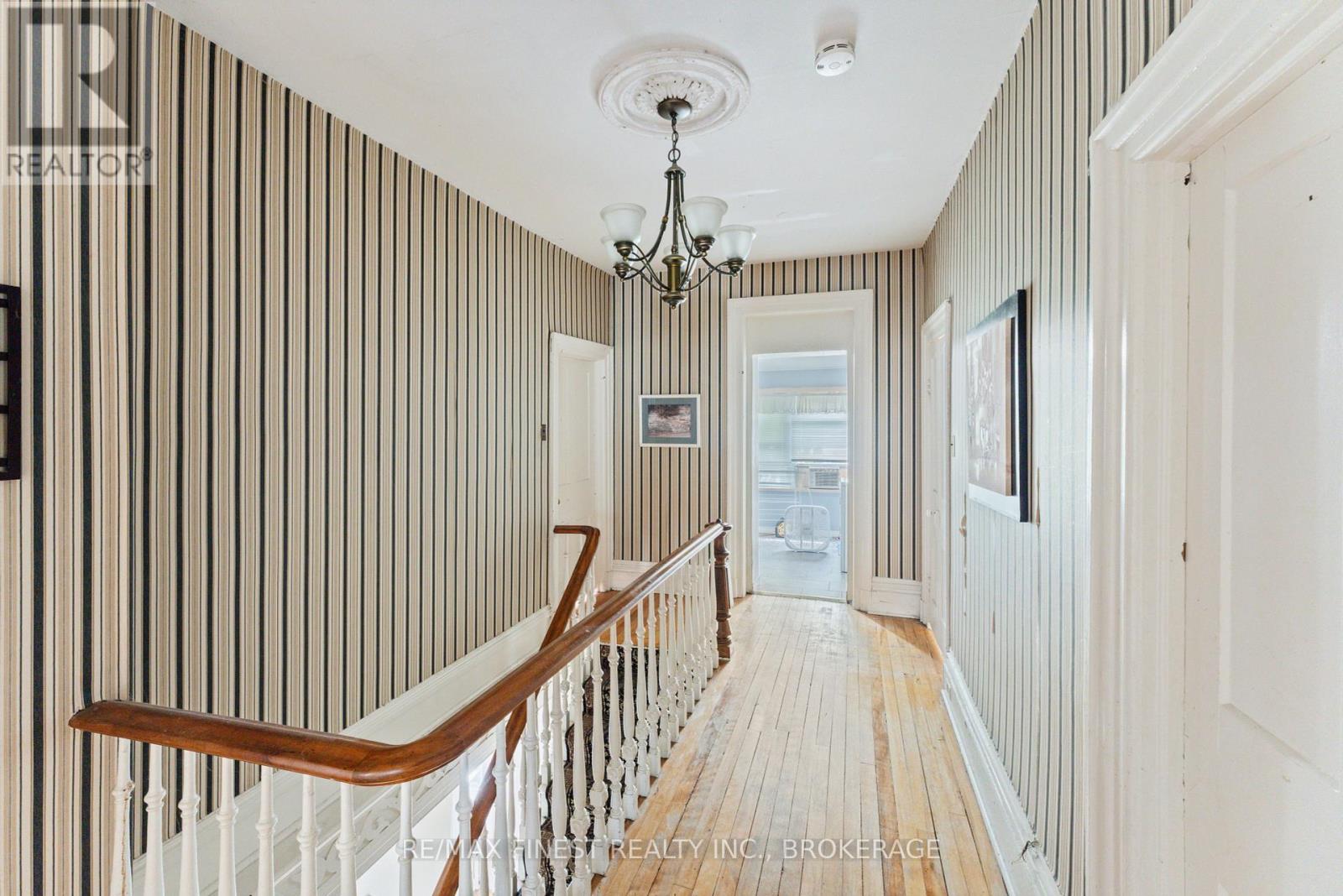220 Dundas Street W Greater Napanee, Ontario K7R 2A8
$599,000
Discover the potential of this stunning triplex located in the heart of downtown Napanee. Boasting beautiful architecture and massive units, this property offers an incredible opportunity for those looking to invest in or restore a piece of history. With tenants moving out, new owners have the perfect chance to upgrade and renovate, adding their personal touch to each unit. With the large 4 bed 2 bath unit this legal triplex also provides the opportunity to move in and collect rent from the other two units. Centrally located, this triplex is just steps away from all the amenities and charm that downtown Napanee has to offer. (id:51737)
Property Details
| MLS® Number | X10440647 |
| Property Type | Single Family |
| Community Name | Greater Napanee |
| AmenitiesNearBy | Hospital |
| Features | Irregular Lot Size, Flat Site, Lane |
| ParkingSpaceTotal | 5 |
| Structure | Patio(s), Shed |
| ViewType | City View |
Building
| BathroomTotal | 4 |
| BedroomsAboveGround | 7 |
| BedroomsTotal | 7 |
| BasementDevelopment | Unfinished |
| BasementType | N/a (unfinished) |
| ExteriorFinish | Brick |
| FireProtection | Smoke Detectors |
| FoundationType | Stone |
| HalfBathTotal | 1 |
| HeatingFuel | Natural Gas |
| HeatingType | Forced Air |
| StoriesTotal | 2 |
| SizeInterior | 2999.975 - 3499.9705 Sqft |
| Type | Triplex |
| UtilityWater | Municipal Water |
Parking
| Detached Garage |
Land
| AccessType | Public Road |
| Acreage | No |
| LandAmenities | Hospital |
| LandscapeFeatures | Landscaped |
| Sewer | Sanitary Sewer |
| SizeDepth | 135 Ft |
| SizeFrontage | 77 Ft |
| SizeIrregular | 77 X 135 Ft |
| SizeTotalText | 77 X 135 Ft|under 1/2 Acre |
| ZoningDescription | R2 |
Rooms
| Level | Type | Length | Width | Dimensions |
|---|---|---|---|---|
| Second Level | Bedroom 2 | 14.09 m | 13.08 m | 14.09 m x 13.08 m |
| Second Level | Foyer | 23.03 m | 6.04 m | 23.03 m x 6.04 m |
| Second Level | Primary Bedroom | 15.04 m | 8.11 m | 15.04 m x 8.11 m |
| Second Level | Laundry Room | 10.07 m | 11 m | 10.07 m x 11 m |
| Second Level | Bathroom | 7.04 m | 5.02 m | 7.04 m x 5.02 m |
| Main Level | Foyer | 9.04 m | 10.1 m | 9.04 m x 10.1 m |
| Main Level | Kitchen | 17.11 m | 17.07 m | 17.11 m x 17.07 m |
| Main Level | Bathroom | 6.11 m | 4.06 m | 6.11 m x 4.06 m |
| Main Level | Den | 14.05 m | 12.04 m | 14.05 m x 12.04 m |
| Main Level | Foyer | 13.1 m | 5.01 m | 13.1 m x 5.01 m |
| Main Level | Family Room | 19.02 m | 18.08 m | 19.02 m x 18.08 m |
Utilities
| Cable | Installed |
| Sewer | Installed |
https://www.realtor.ca/real-estate/27673607/220-dundas-street-w-greater-napanee-greater-napanee
Interested?
Contact us for more information









































