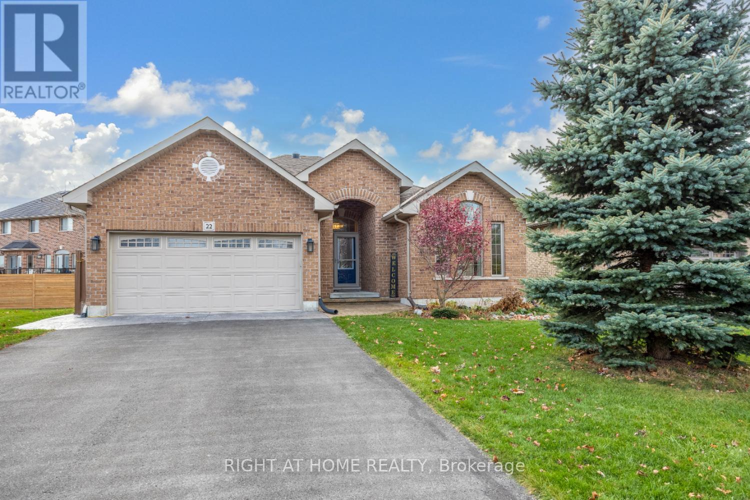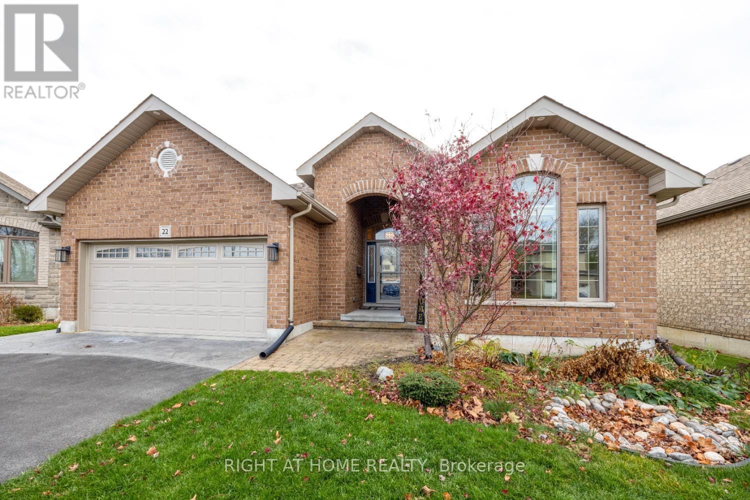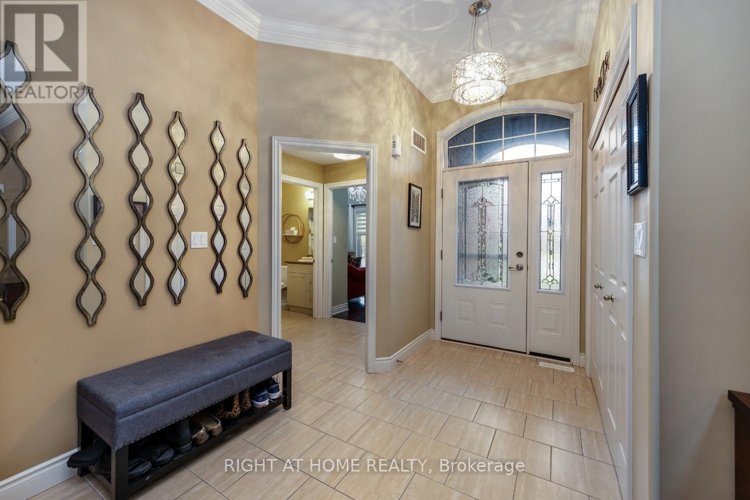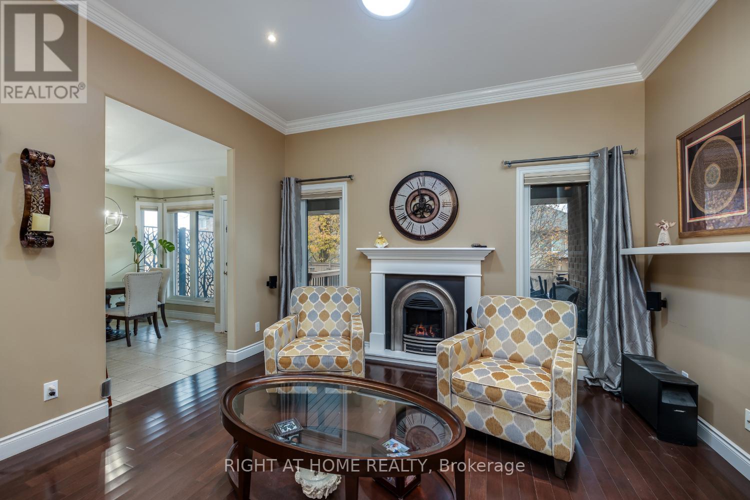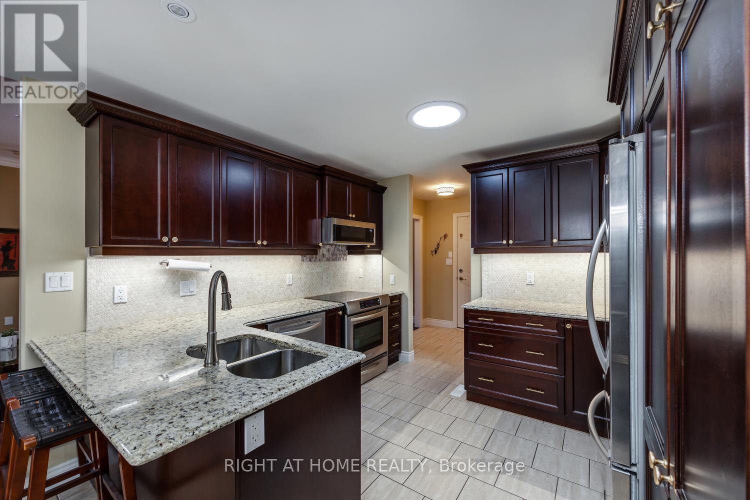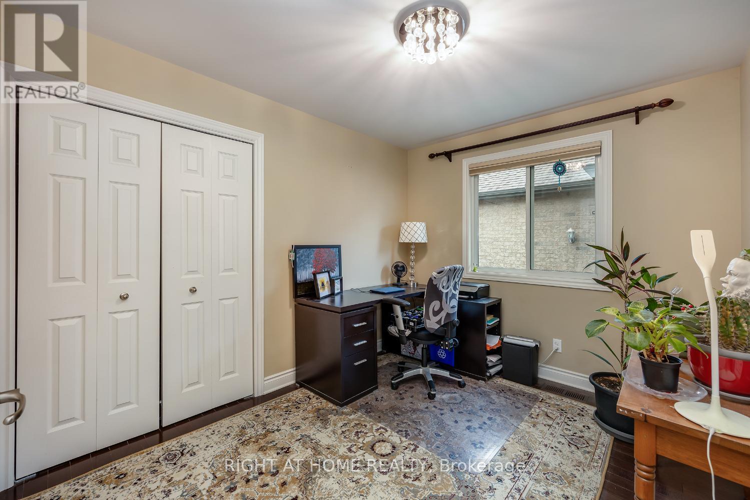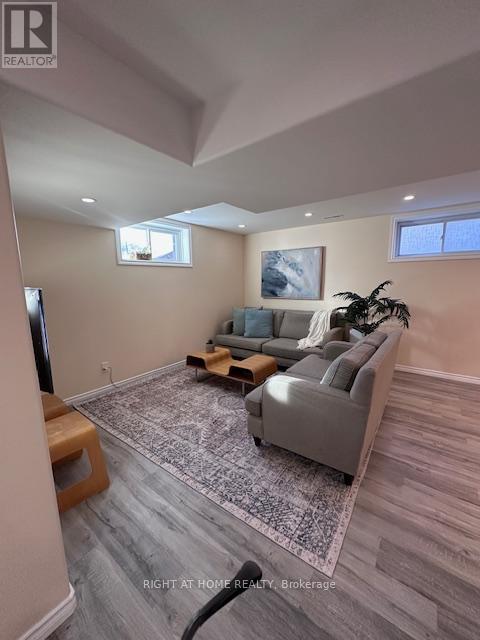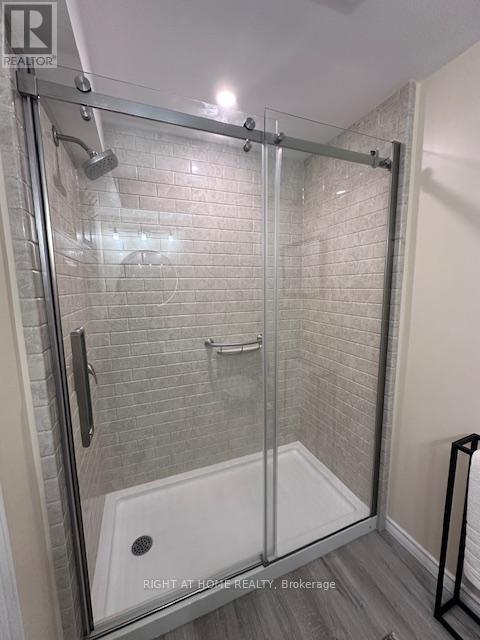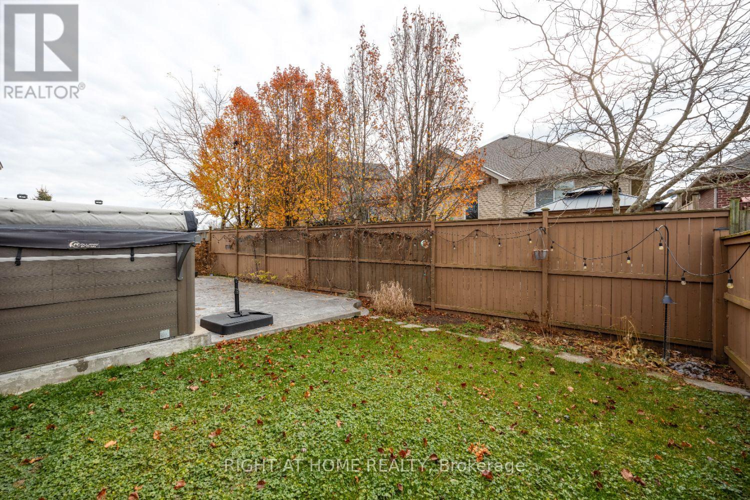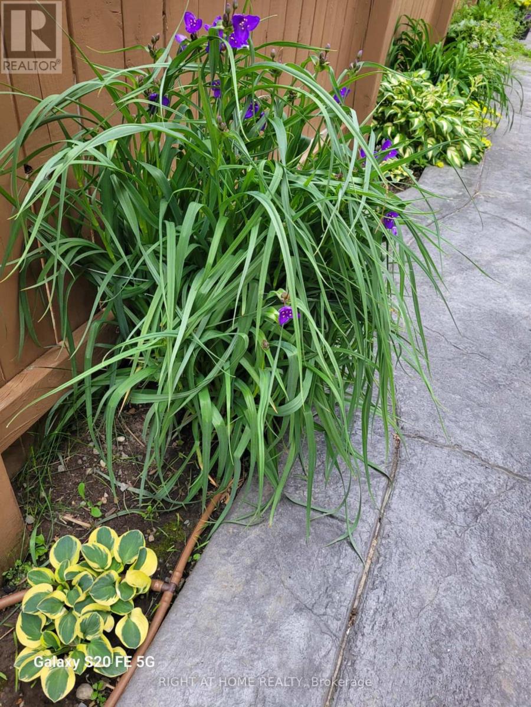22 Lavender Place Belleville, Ontario K8P 0B9
$825,000
Well-maintained 3+1 bedroom bungalow in a sought-after neighbourhood with quick access to Quinte West offering over 2500 sq ft of finished living space. Spacious great room with gas fireplace, crown moulding, hardwood floors, and solar lights. The primary bedroom has an ensuite bath, walk-in closet and overlooks the backyard. Large eat-in kitchen with granite counters, under cabinet lighting, breakfast bar, and a solar light. The covered deck overlooks a fully landscaped and fenced backyard featuring a 9' x 14' four-season Hydropool swim spa and stamped concrete patio & walkway. The finished basement offers a fourth bedroom, family room, games room/rec room with dry bar, 3-piece washroom, and lots of extra storage space. Other amenities include main floor laundry, a spacious entryway, direct access to the garage, no sidewalk to shovel, and custom blinds. **** EXTRAS **** Relax and unwind in your Hydropool Swim Spa and use it for endless swimming all year long. Solar lights in the great room and kitchen. Close to amenities (id:51737)
Property Details
| MLS® Number | X10441992 |
| Property Type | Single Family |
| Features | Irregular Lot Size |
| ParkingSpaceTotal | 6 |
Building
| BathroomTotal | 3 |
| BedroomsAboveGround | 3 |
| BedroomsBelowGround | 1 |
| BedroomsTotal | 4 |
| Amenities | Fireplace(s) |
| Appliances | Dishwasher, Dryer, Garage Door Opener, Microwave, Refrigerator, Stove, Washer, Window Coverings |
| ArchitecturalStyle | Bungalow |
| BasementDevelopment | Finished |
| BasementType | Full (finished) |
| ConstructionStyleAttachment | Detached |
| CoolingType | Central Air Conditioning |
| ExteriorFinish | Brick |
| FireplacePresent | Yes |
| FireplaceTotal | 1 |
| FlooringType | Hardwood, Tile, Vinyl |
| FoundationType | Unknown |
| HeatingFuel | Natural Gas |
| HeatingType | Forced Air |
| StoriesTotal | 1 |
| SizeInterior | 1499.9875 - 1999.983 Sqft |
| Type | House |
| UtilityWater | Municipal Water |
Parking
| Attached Garage |
Land
| Acreage | No |
| Sewer | Sanitary Sewer |
| SizeDepth | 103 Ft ,3 In |
| SizeFrontage | 46 Ft ,8 In |
| SizeIrregular | 46.7 X 103.3 Ft ; West - 106.69, East - 103.34, Back 57.21 |
| SizeTotalText | 46.7 X 103.3 Ft ; West - 106.69, East - 103.34, Back 57.21 |
Rooms
| Level | Type | Length | Width | Dimensions |
|---|---|---|---|---|
| Basement | Family Room | 7.92 m | 4.194 m | 7.92 m x 4.194 m |
| Basement | Bedroom 4 | 3.96 m | 3.42 m | 3.96 m x 3.42 m |
| Basement | Recreational, Games Room | 6.7 m | 7.31 m | 6.7 m x 7.31 m |
| Main Level | Great Room | 7.3 m | 5.13 m | 7.3 m x 5.13 m |
| Main Level | Kitchen | 3.12 m | 3.35 m | 3.12 m x 3.35 m |
| Main Level | Dining Room | 2.71 m | 3.35 m | 2.71 m x 3.35 m |
| Main Level | Primary Bedroom | 3.65 m | 4.44 m | 3.65 m x 4.44 m |
| Main Level | Bedroom 2 | 3.05 m | 3.42 m | 3.05 m x 3.42 m |
| Main Level | Bedroom 3 | 3.35 m | 2.74 m | 3.35 m x 2.74 m |
| Main Level | Laundry Room | 1.82 m | 1.67 m | 1.82 m x 1.67 m |
https://www.realtor.ca/real-estate/27676922/22-lavender-place-belleville
Interested?
Contact us for more information
