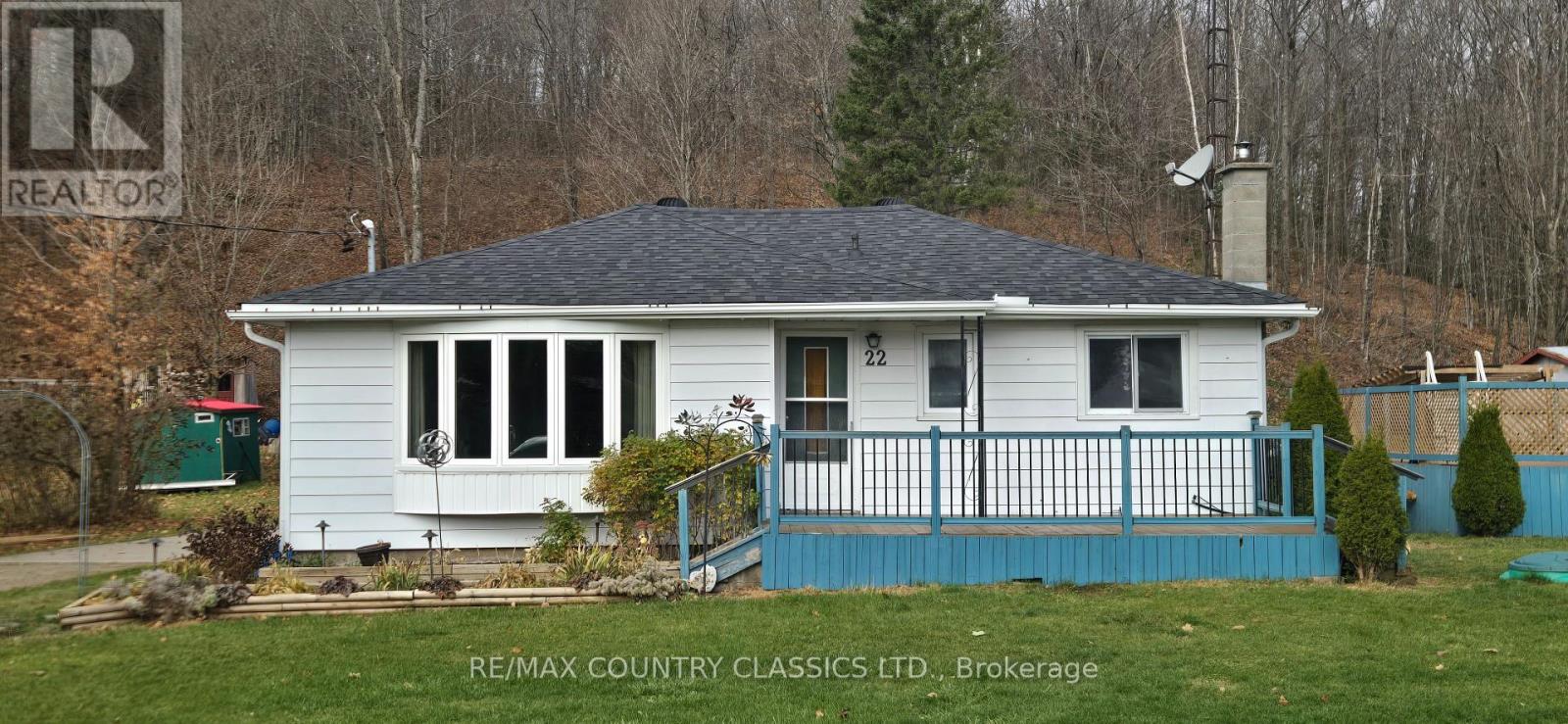22 Jackson Road Faraday, Ontario K0L 1C0
$459,999
4 Bedroom, 2 Bathroom home on a double sized lot with detached garage. A bright beautiful eat in kitchen with lots of storage and lower level mudroom. The lower level has potential for an in-law suite with laundry, storage and 3 piece bath. Located close to Bancroft and on a year round municipal maintained road. Many upgrades including well pump, pressure tank, Heat pump with A/C, Sump pump, tankless water heater and recently renovated bathrooms. Heating also includes a Propane forced air furnace and propane wall heater. Generator panel with hook up. Lawn and garden irrigation. Above ground pool and large grass yard with gardens, 2 garden sheds and double drive shed. This property is a must see. (id:51737)
Property Details
| MLS® Number | X9397437 |
| Property Type | Single Family |
| Features | Irregular Lot Size, Flat Site, Guest Suite, Sump Pump |
| ParkingSpaceTotal | 10 |
| PoolType | Above Ground Pool |
| Structure | Deck, Drive Shed, Shed |
Building
| BathroomTotal | 2 |
| BedroomsAboveGround | 3 |
| BedroomsBelowGround | 1 |
| BedroomsTotal | 4 |
| Amenities | Separate Heating Controls |
| Appliances | Central Vacuum, Dryer, Freezer, Refrigerator, Stove, Washer |
| BasementDevelopment | Unfinished |
| BasementType | N/a (unfinished) |
| ConstructionStyleAttachment | Detached |
| ExteriorFinish | Aluminum Siding, Vinyl Siding |
| FlooringType | Hardwood |
| FoundationType | Block, Concrete |
| HeatingFuel | Electric |
| HeatingType | Forced Air |
| SizeInterior | 1499.9875 - 1999.983 Sqft |
| Type | House |
Parking
| Detached Garage |
Land
| Acreage | No |
| LandscapeFeatures | Lawn Sprinkler |
| Sewer | Septic System |
| SizeDepth | 172 Ft |
| SizeFrontage | 172 Ft |
| SizeIrregular | 172 X 172 Ft |
| SizeTotalText | 172 X 172 Ft|1/2 - 1.99 Acres |
Rooms
| Level | Type | Length | Width | Dimensions |
|---|---|---|---|---|
| Lower Level | Laundry Room | 3.03 m | 1.67 m | 3.03 m x 1.67 m |
| Lower Level | Bathroom | 2.68 m | 1.38 m | 2.68 m x 1.38 m |
| Lower Level | Bedroom 4 | 5.95 m | 4.25 m | 5.95 m x 4.25 m |
| Lower Level | Mud Room | 3.01 m | 2.22 m | 3.01 m x 2.22 m |
| Main Level | Living Room | 6.26 m | 3.78 m | 6.26 m x 3.78 m |
| Main Level | Bathroom | 2.19 m | 1.57 m | 2.19 m x 1.57 m |
| Main Level | Primary Bedroom | 2.59 m | 3.57 m | 2.59 m x 3.57 m |
| Main Level | Bedroom 2 | 3.19 m | 2.62 m | 3.19 m x 2.62 m |
| Main Level | Bedroom 3 | 3.12 m | 3.13 m | 3.12 m x 3.13 m |
| Main Level | Kitchen | 6.95 m | 3.81 m | 6.95 m x 3.81 m |
Utilities
| Cable | Available |
https://www.realtor.ca/real-estate/27544174/22-jackson-road-faraday
Interested?
Contact us for more information

















