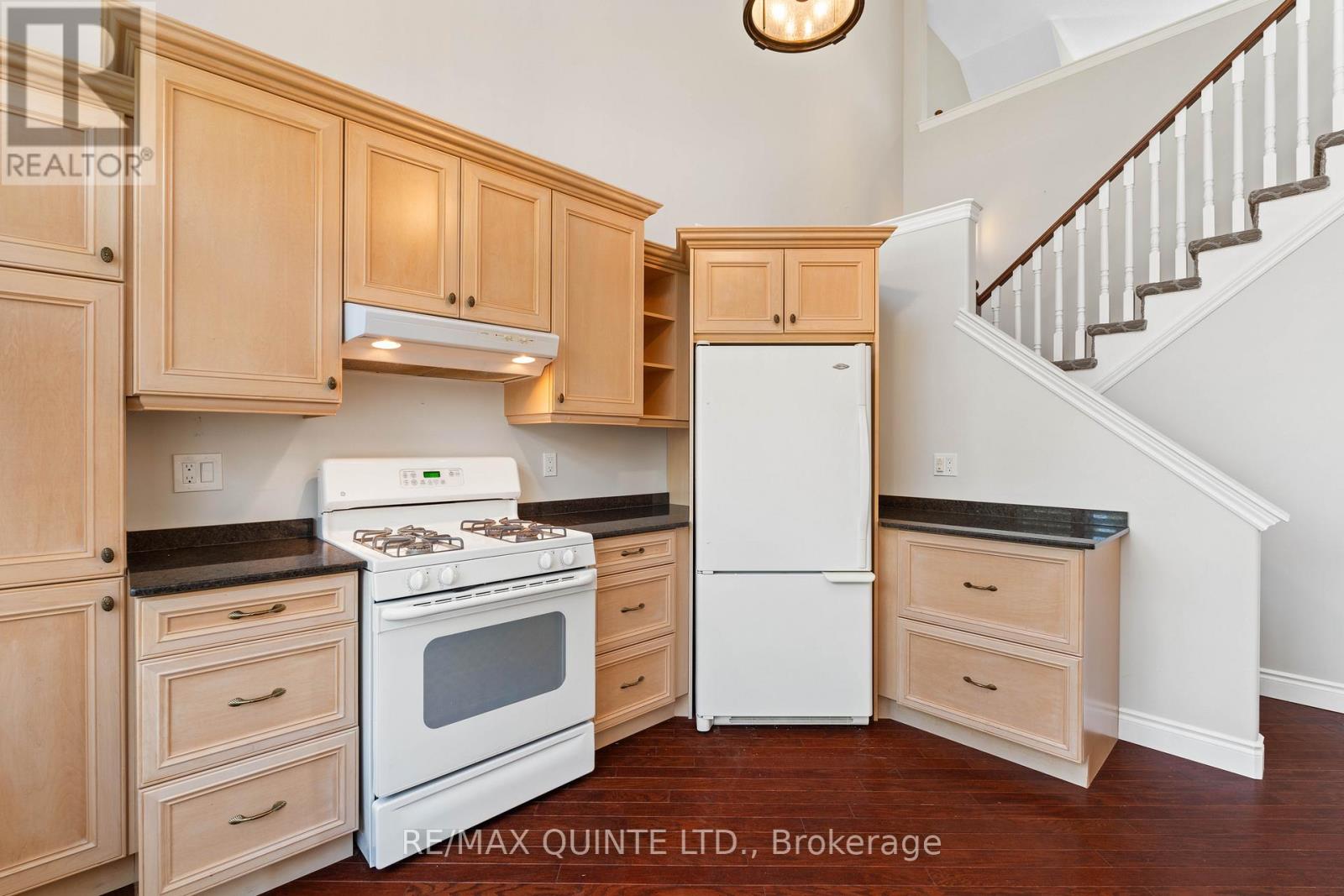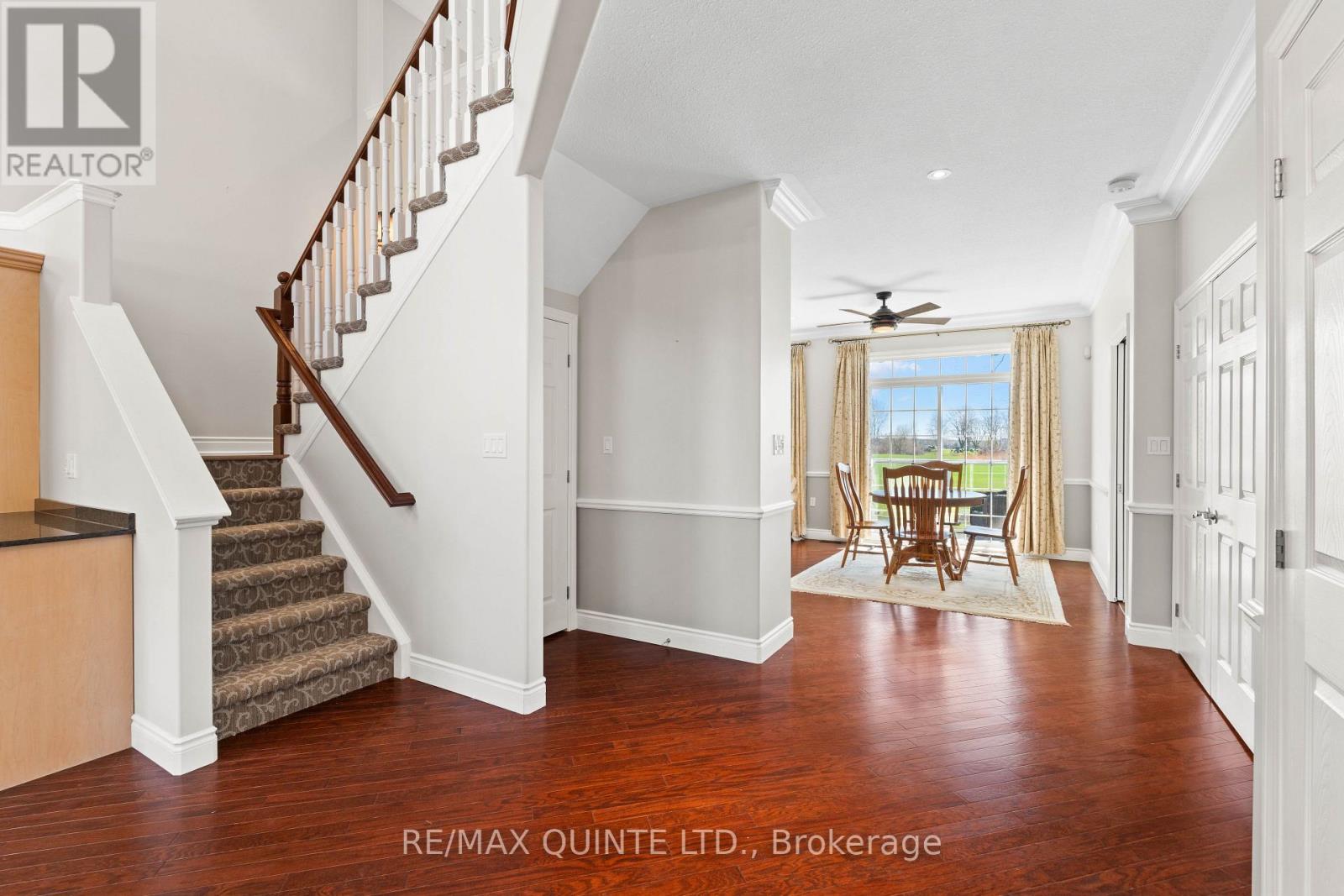22 Gracefield Lane Belleville, Ontario K8P 5N6
$585,000
Welcome to this gorgeous 2 bedroom 2 bathroom townhome situated on the Bay of Quinte. This 1 and 1/2 story St James by the Bay unit is the perfect find. Step inside to your stunning foyer. Off to the left sits a beautiful kitchen with granite countertops and ample storage. Follow your way through to an inviting living room. Natural light pours in from floor to ceiling windows and patio doors that open up to a lovely seating area. To finish off the main level, your primary getaway complete with ensuite and the perfect place to kick back and relax. A loft area gives way to a second bedroom and seating area as well as a second bathroom. An unfinished basement offers plenty of storage space. With main floor laundry and easy access to downtown Belleville plus all amenities this unit is the perfect place for you to say welcome home. **** EXTRAS **** St. James by the Bay Village is a Right to Occupy, Life Lease Adult Style Community, mthly maintenance fees $491.86, annual insurance $477.54 Maintenance outside snow removal lawn & garden window cleaning Furnace & Air (id:51737)
Property Details
| MLS® Number | X11083534 |
| Property Type | Single Family |
| AmenitiesNearBy | Beach, Marina |
| ParkingSpaceTotal | 2 |
| ViewType | View |
Building
| BathroomTotal | 2 |
| BedroomsAboveGround | 1 |
| BedroomsBelowGround | 1 |
| BedroomsTotal | 2 |
| Appliances | Central Vacuum, Dishwasher, Dryer, Garage Door Opener, Range, Refrigerator, Stove, Washer |
| BasementDevelopment | Partially Finished |
| BasementType | Full (partially Finished) |
| ConstructionStyleAttachment | Attached |
| CoolingType | Central Air Conditioning |
| ExteriorFinish | Stone |
| FlooringType | Hardwood |
| FoundationType | Poured Concrete |
| HeatingFuel | Natural Gas |
| HeatingType | Forced Air |
| StoriesTotal | 1 |
| SizeInterior | 1099.9909 - 1499.9875 Sqft |
| Type | Row / Townhouse |
| UtilityWater | Municipal Water |
Parking
| Attached Garage |
Land
| Acreage | No |
| LandAmenities | Beach, Marina |
| Sewer | Sanitary Sewer |
| ZoningDescription | R4 |
Rooms
| Level | Type | Length | Width | Dimensions |
|---|---|---|---|---|
| Lower Level | Recreational, Games Room | 7.47 m | 7.19 m | 7.47 m x 7.19 m |
| Lower Level | Utility Room | 4.53 m | 3.65 m | 4.53 m x 3.65 m |
| Lower Level | Other | 3.57 m | 3.1 m | 3.57 m x 3.1 m |
| Lower Level | Cold Room | 2.01 m | 0.67 m | 2.01 m x 0.67 m |
| Main Level | Living Room | 5.72 m | 4.47 m | 5.72 m x 4.47 m |
| Main Level | Kitchen | 3.6 m | 3.2 m | 3.6 m x 3.2 m |
| Main Level | Foyer | 5.52 m | 2.26 m | 5.52 m x 2.26 m |
| Upper Level | Bedroom 2 | 4.8 m | 3.1 m | 4.8 m x 3.1 m |
| Upper Level | Family Room | 7.01 m | 3.6 m | 7.01 m x 3.6 m |
| Upper Level | Other | 2.6 m | 1.31 m | 2.6 m x 1.31 m |
Utilities
| Cable | Available |
| Sewer | Installed |
https://www.realtor.ca/real-estate/27686243/22-gracefield-lane-belleville
Interested?
Contact us for more information

























