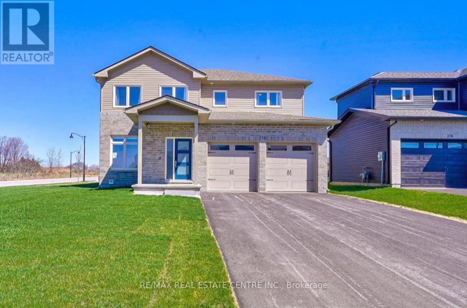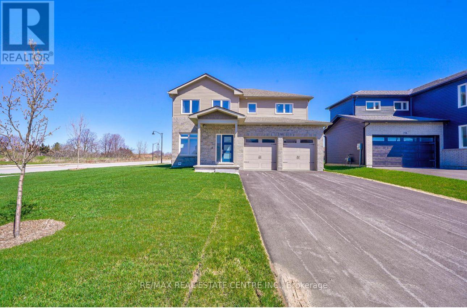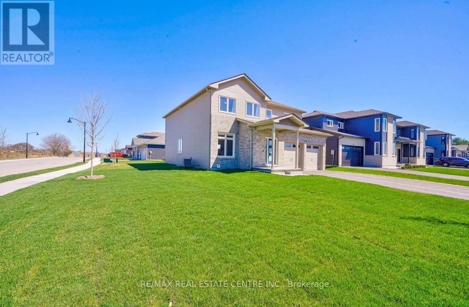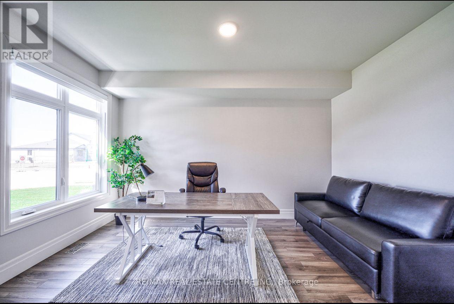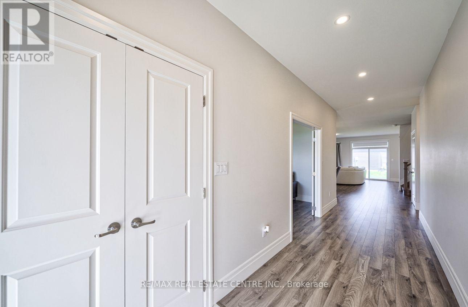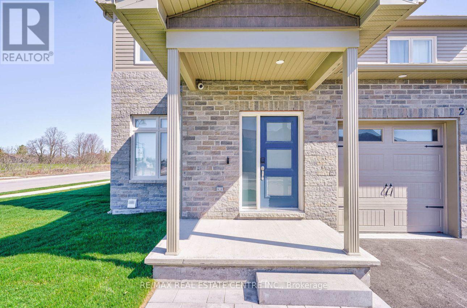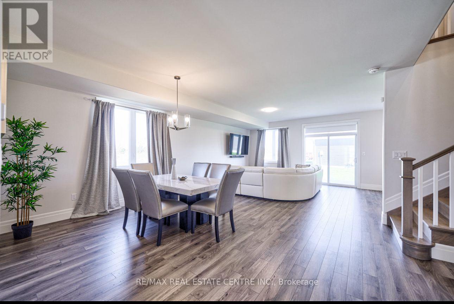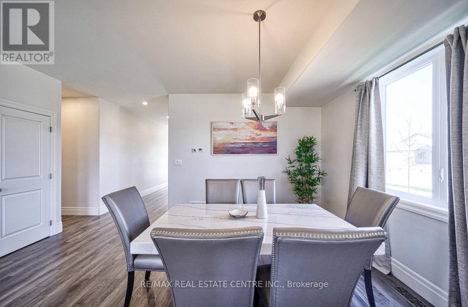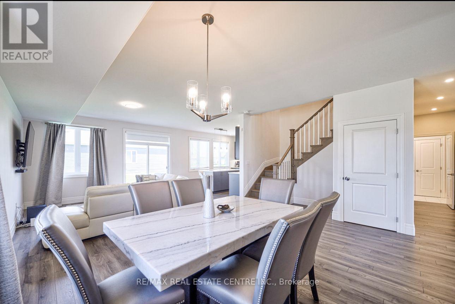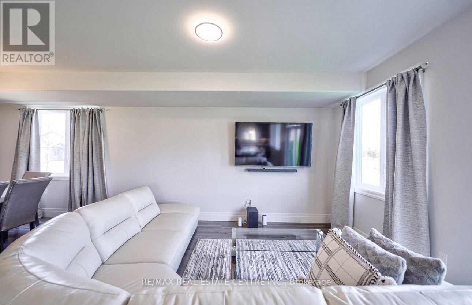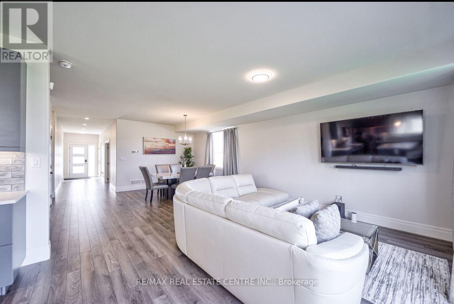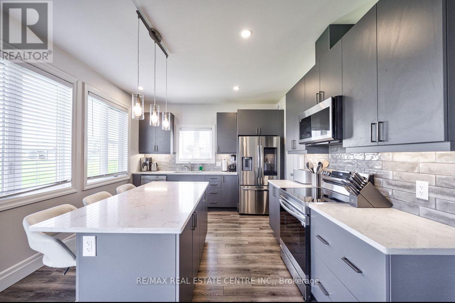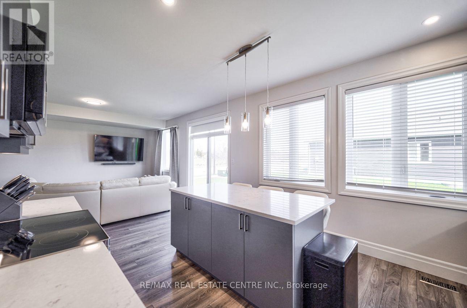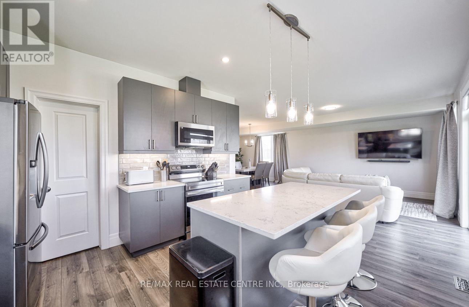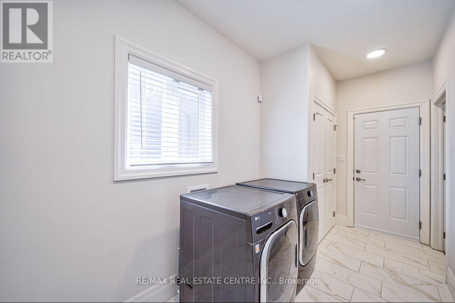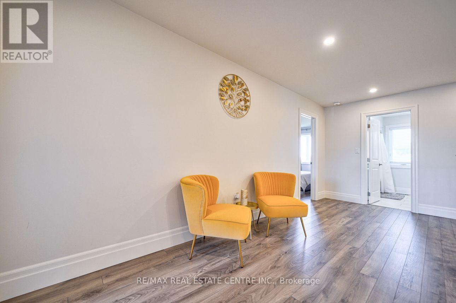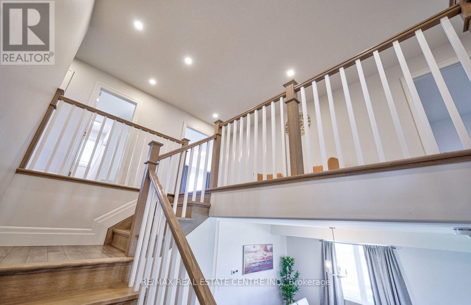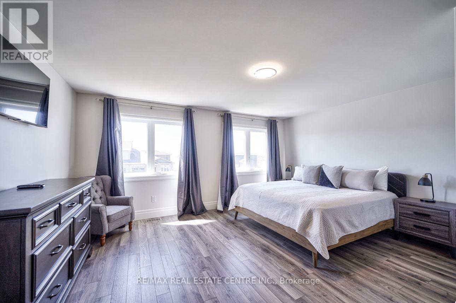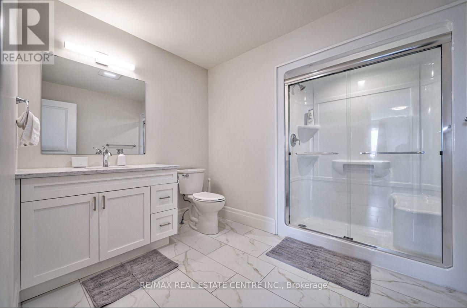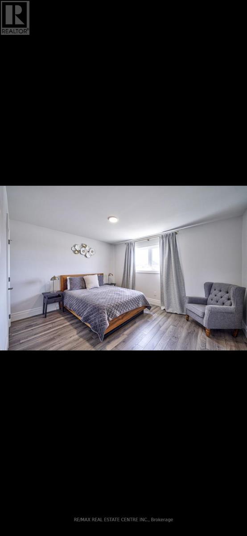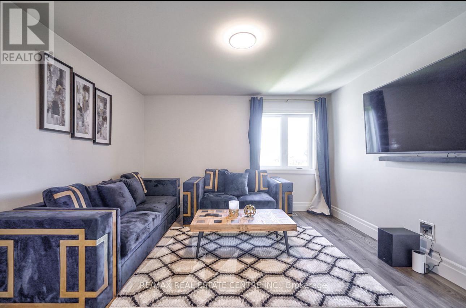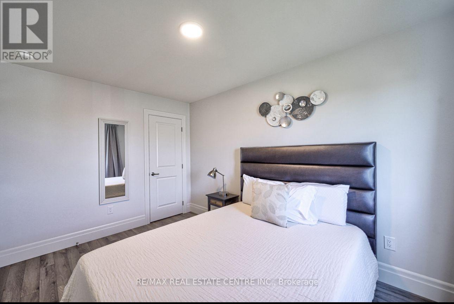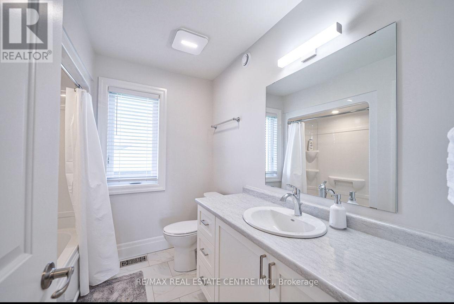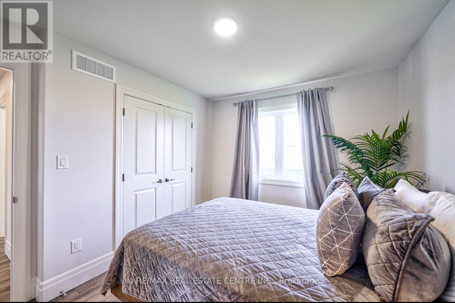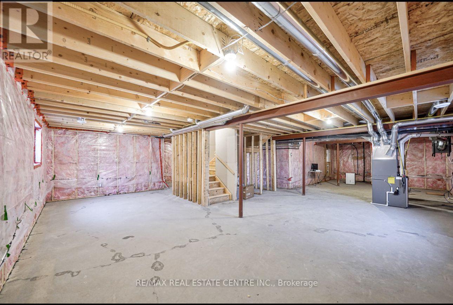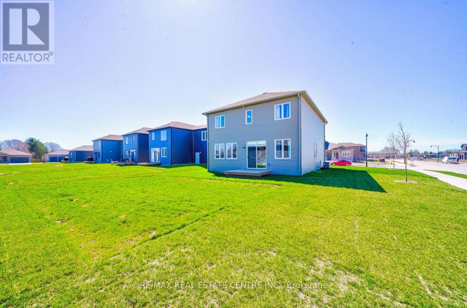5 Bedroom
4 Bathroom
Central Air Conditioning
Forced Air
$1,099,000
Your dream home awaits in sought-after Picton, Prince Edwards County! This stunning, newly constructed 2800 Sq. Ft. residence features 4 + 1 bedrooms, 4 bathrooms, and a modern design with timeless charm. Situated on an expansive corner lot spanning 8,460 Sq. Ft., enjoy abundant natural sunlight and ample outdoor space. Delight in the luxurious amenities, including a modern kitchen with quartz countertops, brand-new top-of-the-line stainless steel appliances, and hardwood floors throughout. Spacious office space or den on the main floor, a pantry, a master bedroom with an ensuite, and a large walk-in closet. With 9-foot ceilings, pot lights, and a media room that easily converts to a 5th bedroom, this home offers versatility and comfort. Conveniently located just a short 5-minute walk to Foodland Plaza, which includes Starbucks, banks, and fast food restaurants, and a quick drive to Picton's Main Street, you'll have easy access to shops, cafes, and restaurants. Plus, you're in close proximity to all the region's wineries and Sandbank Beach. Don't miss the opportunity to make this your forever home! **** EXTRAS **** $40,000 worth of upgrades, such as laminate flooring throughout, hardwood stairs, a tiled kitchen backsplash, quartz countertop, and wall-mounted TVs in multiple rooms. (id:51737)
Property Details
|
MLS® Number
|
X8272756 |
|
Property Type
|
Single Family |
|
Community Name
|
Picton |
|
Community Features
|
School Bus |
|
Features
|
Level Lot |
|
Parking Space Total
|
6 |
Building
|
Bathroom Total
|
4 |
|
Bedrooms Above Ground
|
4 |
|
Bedrooms Below Ground
|
1 |
|
Bedrooms Total
|
5 |
|
Basement Development
|
Unfinished |
|
Basement Type
|
Full (unfinished) |
|
Construction Style Attachment
|
Detached |
|
Cooling Type
|
Central Air Conditioning |
|
Exterior Finish
|
Brick |
|
Heating Fuel
|
Natural Gas |
|
Heating Type
|
Forced Air |
|
Stories Total
|
2 |
|
Type
|
House |
Parking
Land
|
Acreage
|
No |
|
Size Irregular
|
66 X 123 Ft ; 19.79 Ft X 59.11x 123.76 X 66.21 X 108.2 |
|
Size Total Text
|
66 X 123 Ft ; 19.79 Ft X 59.11x 123.76 X 66.21 X 108.2 |
Rooms
| Level |
Type |
Length |
Width |
Dimensions |
|
Second Level |
Bedroom |
3.96 m |
2.81 m |
3.96 m x 2.81 m |
|
Second Level |
Bedroom 2 |
3.18 m |
3.9 m |
3.18 m x 3.9 m |
|
Second Level |
Bedroom 3 |
3.65 m |
2.91 m |
3.65 m x 2.91 m |
|
Second Level |
Bedroom 4 |
3.44 m |
4.2 m |
3.44 m x 4.2 m |
|
Second Level |
Media |
3.71 m |
3.77 m |
3.71 m x 3.77 m |
|
Ground Level |
Kitchen |
3.65 m |
3.8 m |
3.65 m x 3.8 m |
|
Ground Level |
Office |
4.57 m |
3.34 m |
4.57 m x 3.34 m |
|
Ground Level |
Living Room |
4.97 m |
4.26 m |
4.97 m x 4.26 m |
|
Ground Level |
Dining Room |
4.87 m |
4.28 m |
4.87 m x 4.28 m |
Utilities
|
Sewer
|
Installed |
|
Natural Gas
|
Installed |
|
Electricity
|
Installed |
|
Cable
|
Installed |
https://www.realtor.ca/real-estate/26804724/218-beasley-cres-prince-edward-county-picton
