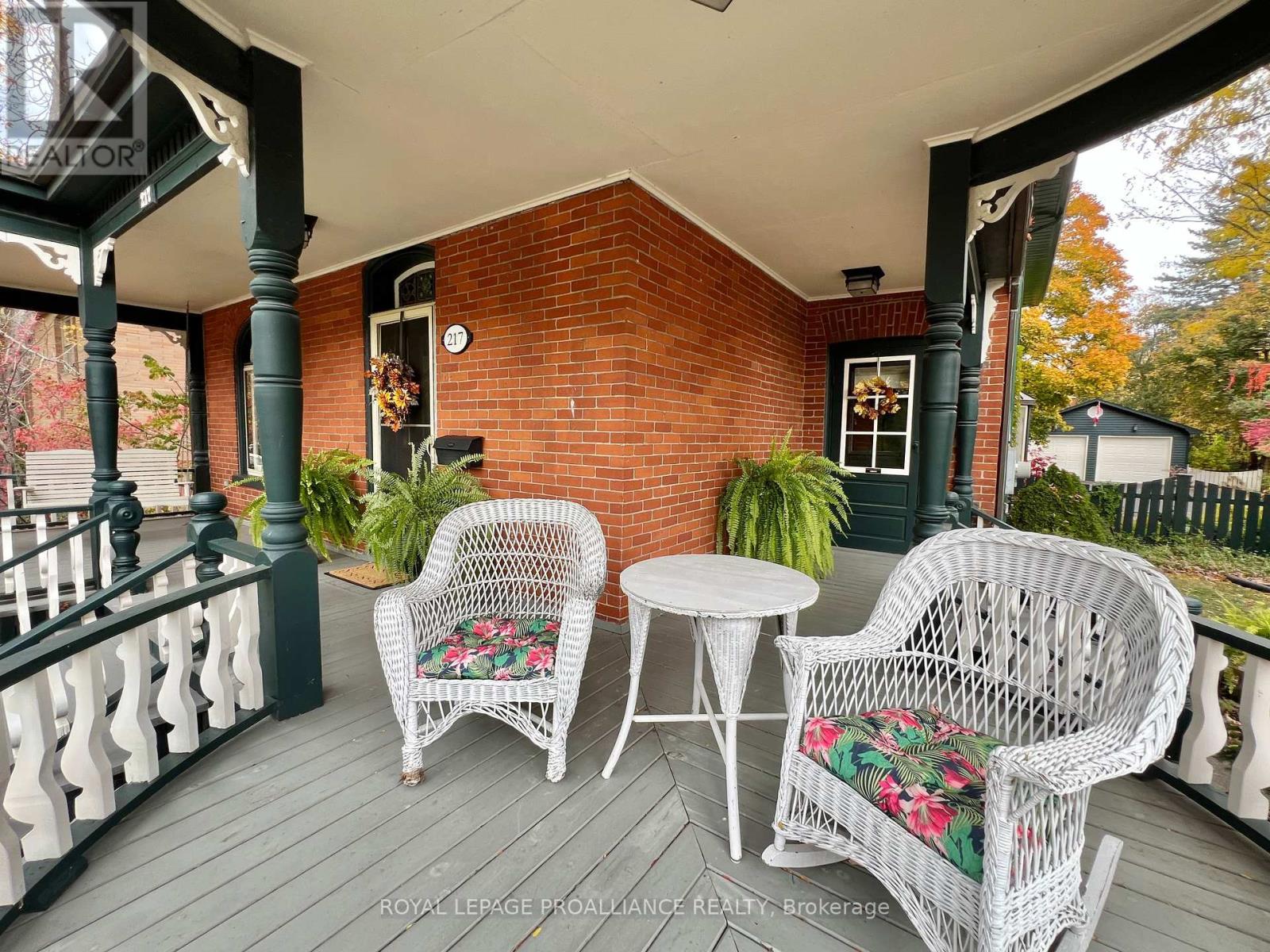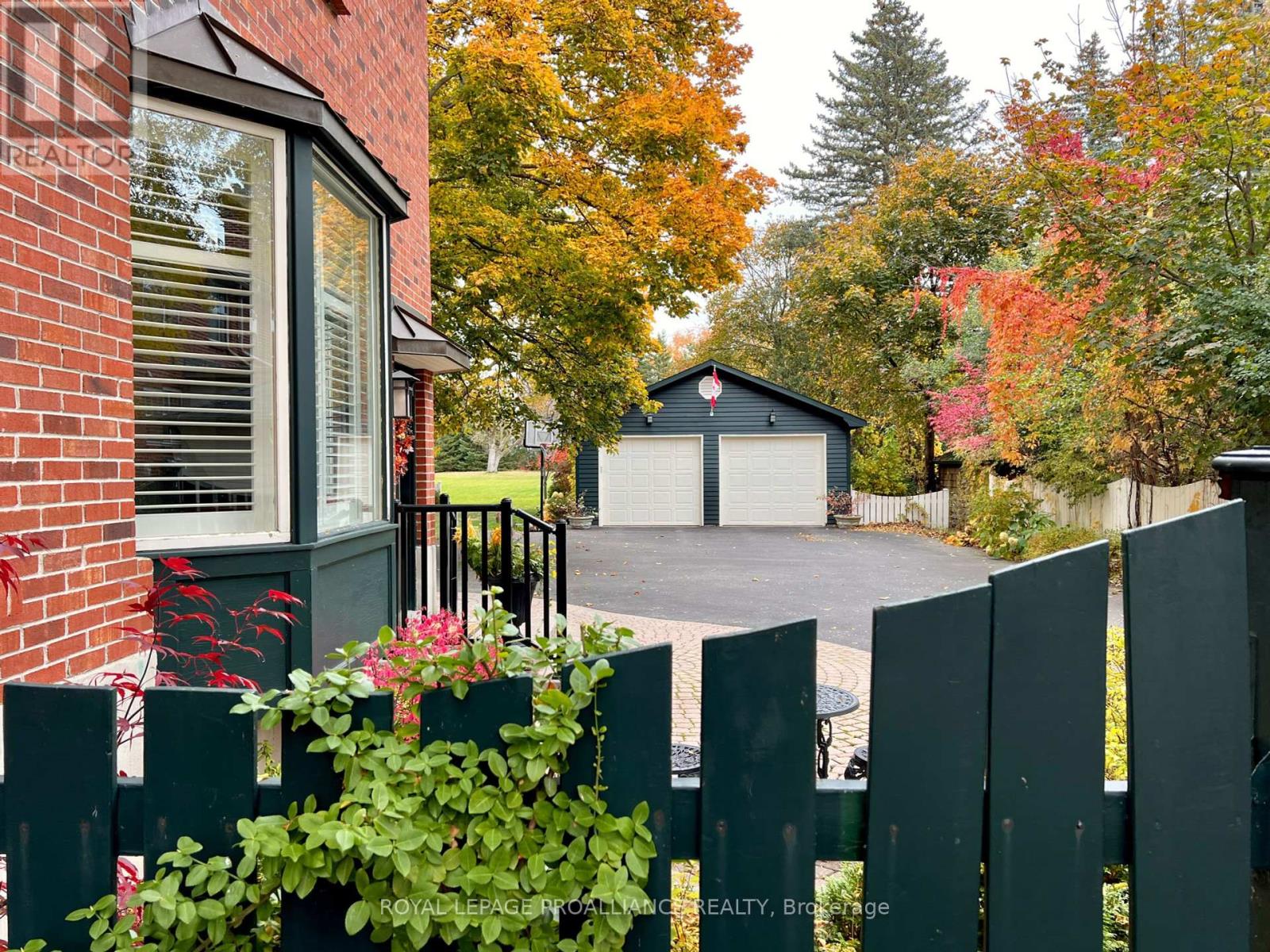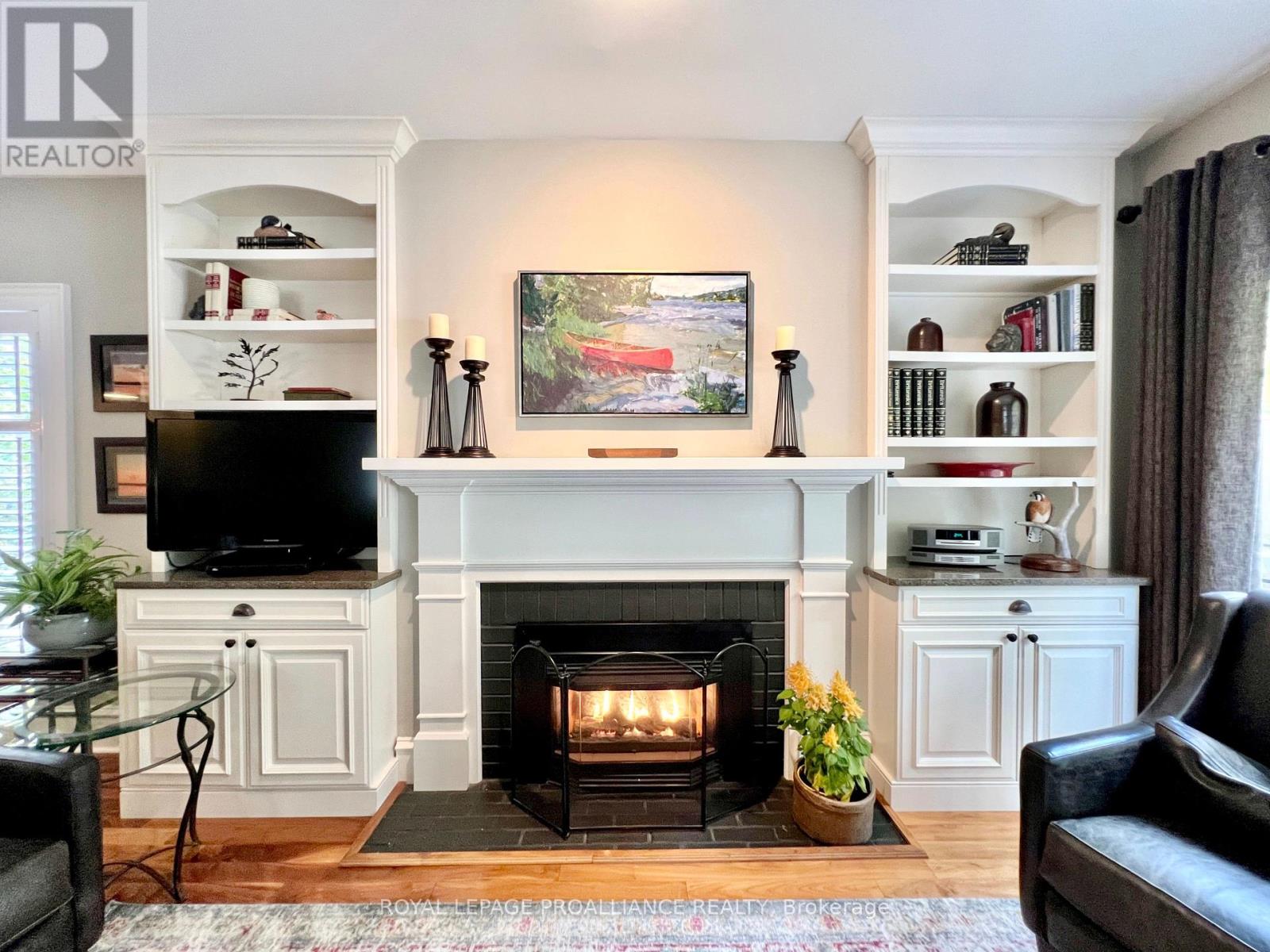5 Bedroom
4 Bathroom
3,500 - 5,000 ft2
Fireplace
Central Air Conditioning
Forced Air
$1,499,000
In Belleville, a rare gem awaits- a home that transcends description, offering history, elegance, and modern luxury. 217 MacDonald Ave. is a family estate cherished for generations. A landmark from the late Victorian age, it is now ready to embark on its next chapter. A two-story brick home on nearly one acre offers over 4,000 square feet of inviting living space. The classic wrap-around porch highlights its grandeur. Its more than just a house it's a piece of Bellevilles history. In 2012, the third generation took over to give it a new life. During the process, they uncovered the homes secret: the original knob-and-tube electrical system. A simple update evolved into a full-scale renovation led by the team at Taskforce Engineering.The house combines old and new, consisting of the original 1900 structure and an addition built in 1985. The renovation stripped the original home down to its bones, from the wiring and HVAC system to the walls, ceilings, and floors. Carefully chosen materials solid black walnut flooring, intricately crafted plaster crown mouldings, and quartz countertops breathed new life into the house.The preserved original pine bedroom flooring adds a touch of nostalgia. The kitchen, bathrooms, and front porch were redesigned, offering a seamless blend of vintage charm and contemporary comfort.A large primary bedroom with a sitting area and gas fireplace overlooks a multi-level deck and backyard park. A double garage offers room for cars, toys, and garden equipment. Upgrades continued to the property, including a new garage roof in 2018, new decks in 2019, a luxurious ensuite bath in 2020, and a new roof for the house in 2021. Each change has contributed to the homes legacy, ensuring its next owner will inherit a place of beauty and substance. 217 MacDonald Avenue is not just a home; it's an experience, a testament to craftsmanship, and a beacon of family heritage that will undoubtedly leave you in awe with every turn. (id:51737)
Property Details
|
MLS® Number
|
X11948637 |
|
Property Type
|
Single Family |
|
Equipment Type
|
None |
|
Parking Space Total
|
11 |
|
Rental Equipment Type
|
None |
|
Structure
|
Porch |
Building
|
Bathroom Total
|
4 |
|
Bedrooms Above Ground
|
5 |
|
Bedrooms Total
|
5 |
|
Amenities
|
Fireplace(s) |
|
Appliances
|
Dishwasher, Dryer, Microwave, Refrigerator, Stove, Washer, Window Coverings |
|
Basement Development
|
Partially Finished |
|
Basement Type
|
N/a (partially Finished) |
|
Construction Style Attachment
|
Detached |
|
Cooling Type
|
Central Air Conditioning |
|
Exterior Finish
|
Brick |
|
Fireplace Present
|
Yes |
|
Fireplace Total
|
2 |
|
Foundation Type
|
Block, Stone |
|
Half Bath Total
|
2 |
|
Heating Fuel
|
Natural Gas |
|
Heating Type
|
Forced Air |
|
Stories Total
|
2 |
|
Size Interior
|
3,500 - 5,000 Ft2 |
|
Type
|
House |
|
Utility Water
|
Municipal Water |
Parking
Land
|
Acreage
|
No |
|
Sewer
|
Sanitary Sewer |
|
Size Depth
|
454 Ft |
|
Size Frontage
|
82 Ft ,6 In |
|
Size Irregular
|
82.5 X 454 Ft |
|
Size Total Text
|
82.5 X 454 Ft|1/2 - 1.99 Acres |
Rooms
| Level |
Type |
Length |
Width |
Dimensions |
|
Second Level |
Bedroom 5 |
3.94 m |
3.52 m |
3.94 m x 3.52 m |
|
Second Level |
Primary Bedroom |
6.93 m |
8.59 m |
6.93 m x 8.59 m |
|
Second Level |
Bedroom 2 |
2.33 m |
3.8 m |
2.33 m x 3.8 m |
|
Second Level |
Bedroom 3 |
3.35 m |
3.8 m |
3.35 m x 3.8 m |
|
Second Level |
Bedroom 4 |
3.63 m |
3.8 m |
3.63 m x 3.8 m |
|
Basement |
Family Room |
6.2 m |
8.59 m |
6.2 m x 8.59 m |
|
Main Level |
Living Room |
7.45 m |
3.9 m |
7.45 m x 3.9 m |
|
Main Level |
Dining Room |
4.04 m |
4.59 m |
4.04 m x 4.59 m |
|
Main Level |
Kitchen |
5.58 m |
5.89 m |
5.58 m x 5.89 m |
|
Main Level |
Family Room |
4.6 m |
5.62 m |
4.6 m x 5.62 m |
|
Main Level |
Foyer |
6.98 m |
3.33 m |
6.98 m x 3.33 m |
|
Main Level |
Laundry Room |
2.95 m |
2.55 m |
2.95 m x 2.55 m |
https://www.realtor.ca/real-estate/27861751/217-macdonald-avenue-belleville









































