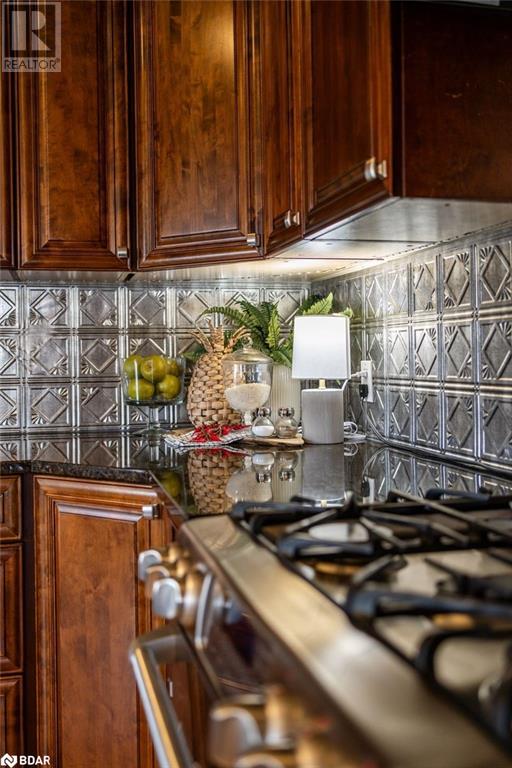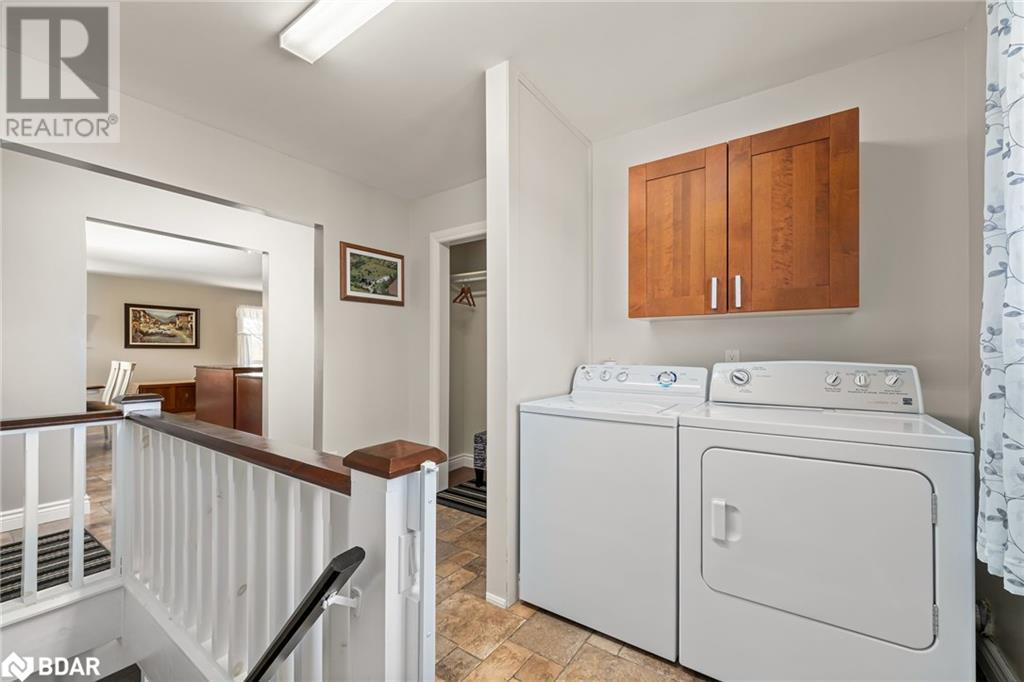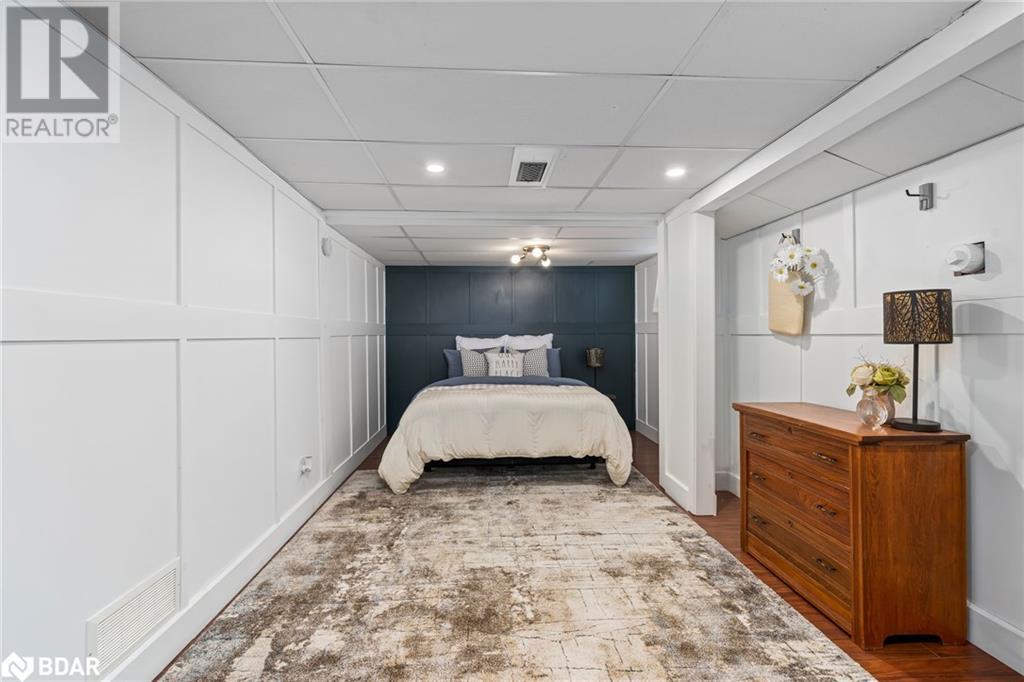2110 13th Line Line E Trent Hills, Ontario K0K 2M0
$1,100,000
Experience ultimate privacy on 46 acres just 1.5 hours east of GTA. This renovated bungalow is perfect for those seeking a secluded retreat with ample space for homesteading or farming. The large 38' x 30' detached insulated garage with 100amp service and heated flooring, provides a versatile workshop space for all your projects, from woodworking & equipment maintenance to housing antique cars. The home features 3+1 bedrooms, 2 baths, and multiple living areas including a spacious sunroom and open-concept kitchen with high-end appliances. Enjoy the serene surroundings with groomed trails, wooded acreage, and a fire pit for family gatherings. Nearby lakes and the Trent Severn Waterway offer excellent fishing and recreational opportunities. Just 10 mins to Havelock & Campbellford, this property offers a blend of seclusion and convenience. Discover the perfect setting of functionality, self-sufficiency, and outdoor living. Explore the VIDEO TOUR and envision your new lifestyle! (id:51737)
Open House
This property has open houses!
3:00 pm
Ends at:5:00 pm
10:00 am
Ends at:12:00 pm
Property Details
| MLS® Number | 40644088 |
| Property Type | Single Family |
| AmenitiesNearBy | Shopping |
| CommunityFeatures | Quiet Area, School Bus |
| EquipmentType | Propane Tank |
| Features | Visual Exposure, Country Residential, Sump Pump |
| ParkingSpaceTotal | 14 |
| RentalEquipmentType | Propane Tank |
| Structure | Workshop |
| ViewType | View (panoramic) |
Building
| BathroomTotal | 2 |
| BedroomsAboveGround | 3 |
| BedroomsBelowGround | 1 |
| BedroomsTotal | 4 |
| Appliances | Dishwasher, Dryer, Freezer, Refrigerator, Stove, Water Purifier, Washer, Range - Gas, Hood Fan, Window Coverings, Garage Door Opener |
| ArchitecturalStyle | Bungalow |
| BasementDevelopment | Partially Finished |
| BasementType | Full (partially Finished) |
| ConstructionStyleAttachment | Detached |
| CoolingType | Central Air Conditioning |
| ExteriorFinish | Brick |
| FireplacePresent | Yes |
| FireplaceTotal | 2 |
| HeatingFuel | Propane |
| HeatingType | Forced Air |
| StoriesTotal | 1 |
| SizeInterior | 3298.11 Sqft |
| Type | House |
| UtilityWater | Drilled Well |
Parking
| Detached Garage |
Land
| AccessType | Road Access |
| Acreage | Yes |
| LandAmenities | Shopping |
| Sewer | Septic System |
| SizeDepth | 2465 Ft |
| SizeFrontage | 618 Ft |
| SizeIrregular | 46 |
| SizeTotal | 46 Ac|25 - 50 Acres |
| SizeTotalText | 46 Ac|25 - 50 Acres |
| ZoningDescription | Rural Residential |
Rooms
| Level | Type | Length | Width | Dimensions |
|---|---|---|---|---|
| Lower Level | Utility Room | 13'11'' x 33'1'' | ||
| Lower Level | Recreation Room | 33'1'' x 17'2'' | ||
| Lower Level | Bedroom | 19'10'' x 9'8'' | ||
| Main Level | Sunroom | 17'3'' x 14'10'' | ||
| Main Level | Laundry Room | Measurements not available | ||
| Main Level | 5pc Bathroom | 9'4'' x 10'10'' | ||
| Main Level | Bedroom | 9'9'' x 10'10'' | ||
| Main Level | Bedroom | 16'4'' x 15'5'' | ||
| Main Level | Full Bathroom | 6'3'' x 6'6'' | ||
| Main Level | Primary Bedroom | 20'0'' x 18'1'' | ||
| Main Level | Dining Room | 11'0'' x 18'1'' | ||
| Main Level | Living Room | 17'3'' x 18'1'' | ||
| Main Level | Kitchen | 13'3'' x 18'1'' |
https://www.realtor.ca/real-estate/27403380/2110-13th-line-line-e-trent-hills
Interested?
Contact us for more information































