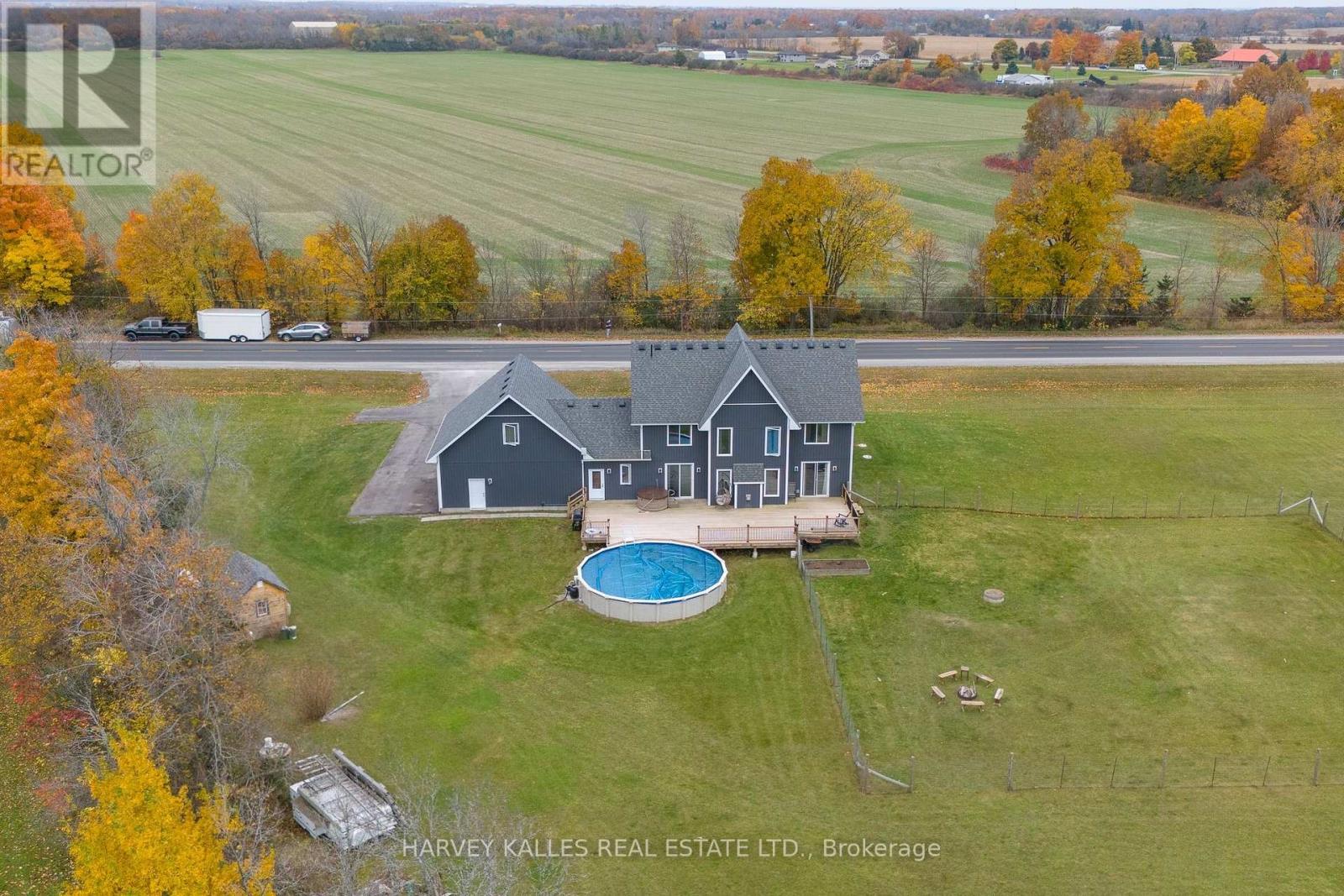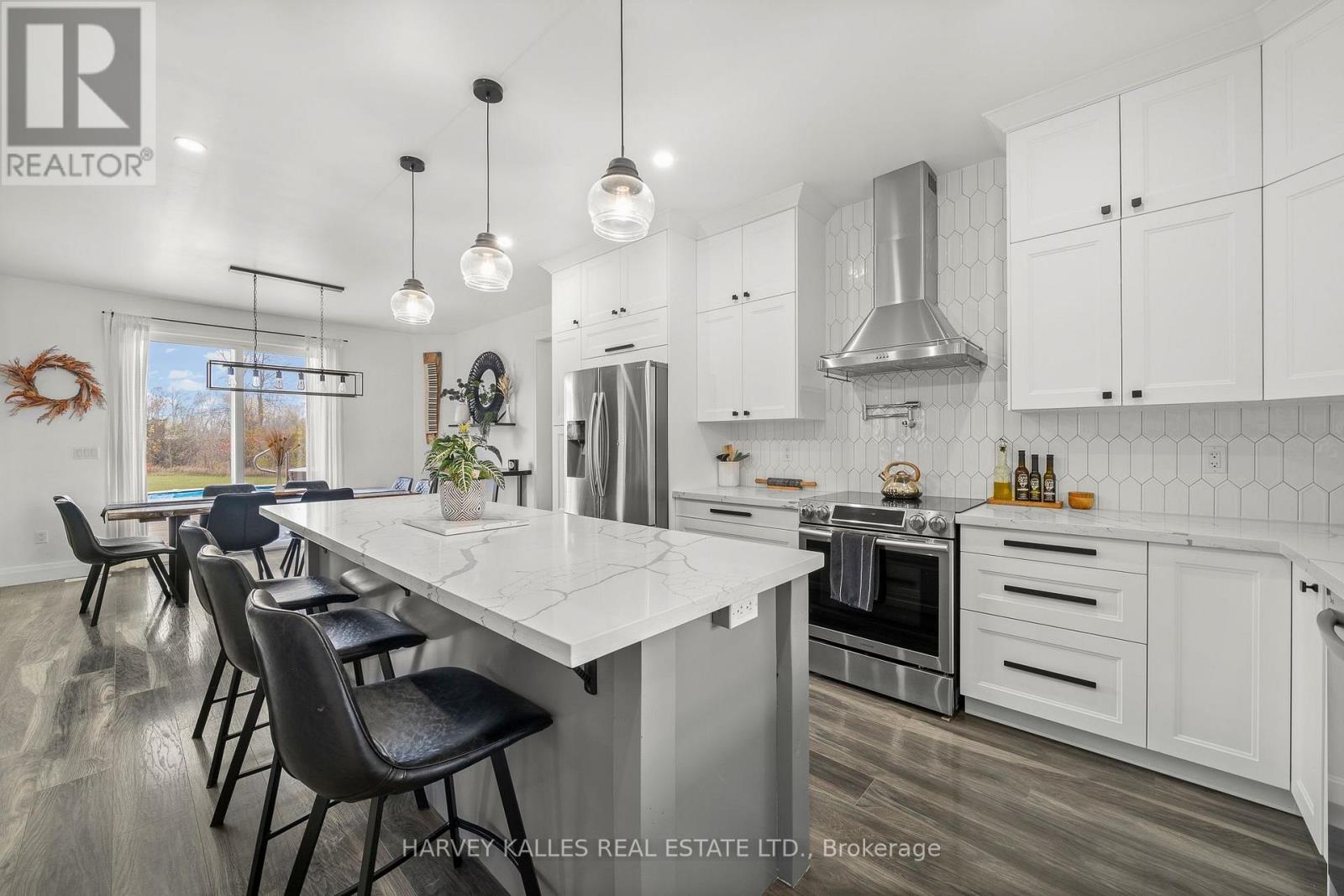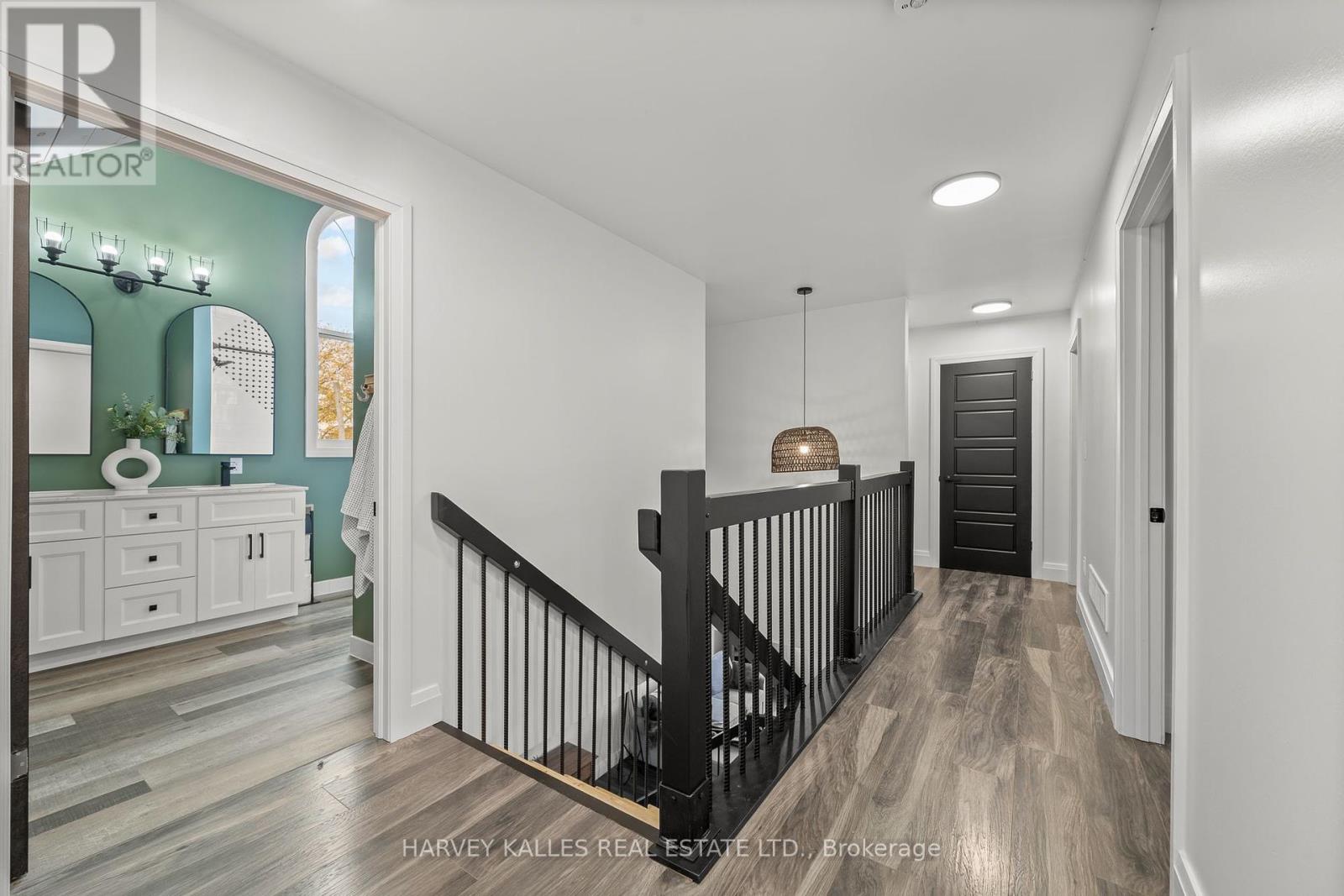5 Bedroom
4 Bathroom
3,500 - 5,000 ft2
Fireplace
Above Ground Pool
Central Air Conditioning
Forced Air
Acreage
$1,295,000
TWO LAND PARCELS. ADDITIONAL APARTMENT SUITE. Exceptional build; country farmhouse meets modern aesthetic to bring you a home where light, space, and comfort converge beautifully. The open concept main floor invites you to experience a thoughtful and functional layout featuring a cozy sitting room and an office (or main floor bedroom) - close the barn doors to create a private, quiet space. Gather in the living living room accentuated with fireplace feature finished with modern pencil tile, and enjoy meals in the bright dining room with patio doors leading out to the deck. The heart of the home is a gorgeous updated kitchen with quartz counter tops, large central island, apron sink, and shaker cabinets. Venture upstairs to discover a generous primary bedroom, your personal sanctuary, featuring a bright and beautiful five-piece ensuite. Three additional well-appointed bedrooms and a full bath complete the upper level, enhanced by vaulted ceilings, a cozy loft space, and striking solid wood feature walls that infuse these rooms with comfort. For those seeking versatility, above the oversized double garage lies a permitted additional unit with its own private entrance. This delightful space includes a bachelor-style apartment with a complete kitchen, open living area, and full bath with laundry, ideal for generating rental income or accommodating multi-generational living. Outside: an idyllic setting for unforgettable gatherings, sun-soaked days, and tranquil evenings! Delight in an expansive 56'x20' deck with pool and hot tub, partially fenced yard, and backyard firepit. Experience the perfect blend of ultimate comfort and modern living in this extraordinary home where every detail invites you to relax and thrive! **EXTRAS** Property is 1 acre, with an additional adjacent (separately deeded) 1 acre lot included in the sale. (id:51737)
Property Details
|
MLS® Number
|
X9752052 |
|
Property Type
|
Single Family |
|
Community Name
|
Hallowell |
|
Community Features
|
School Bus |
|
Equipment Type
|
None |
|
Features
|
Level Lot, Wooded Area, Level, Carpet Free, In-law Suite |
|
Parking Space Total
|
8 |
|
Pool Type
|
Above Ground Pool |
|
Rental Equipment Type
|
None |
|
Structure
|
Deck, Porch |
Building
|
Bathroom Total
|
4 |
|
Bedrooms Above Ground
|
5 |
|
Bedrooms Total
|
5 |
|
Amenities
|
Fireplace(s) |
|
Appliances
|
Hot Tub, Water Treatment, Water Heater, Dishwasher, Dryer, Refrigerator, Stove, Washer |
|
Basement Type
|
Crawl Space |
|
Construction Style Attachment
|
Detached |
|
Cooling Type
|
Central Air Conditioning |
|
Exterior Finish
|
Vinyl Siding |
|
Fireplace Present
|
Yes |
|
Fireplace Total
|
1 |
|
Foundation Type
|
Poured Concrete |
|
Half Bath Total
|
1 |
|
Heating Fuel
|
Propane |
|
Heating Type
|
Forced Air |
|
Stories Total
|
2 |
|
Size Interior
|
3,500 - 5,000 Ft2 |
|
Type
|
House |
|
Utility Water
|
Dug Well |
Parking
Land
|
Acreage
|
Yes |
|
Fence Type
|
Fenced Yard |
|
Sewer
|
Septic System |
|
Size Depth
|
214 Ft ,6 In |
|
Size Frontage
|
498 Ft ,1 In |
|
Size Irregular
|
498.1 X 214.5 Ft ; Irregular |
|
Size Total Text
|
498.1 X 214.5 Ft ; Irregular|2 - 4.99 Acres |
|
Zoning Description
|
Rr1 |
Rooms
| Level |
Type |
Length |
Width |
Dimensions |
|
Second Level |
Kitchen |
4.63 m |
3.94 m |
4.63 m x 3.94 m |
|
Second Level |
Family Room |
4.63 m |
3.05 m |
4.63 m x 3.05 m |
|
Second Level |
Primary Bedroom |
4.19 m |
4.46 m |
4.19 m x 4.46 m |
|
Second Level |
Bathroom |
4.19 m |
3.79 m |
4.19 m x 3.79 m |
|
Second Level |
Bedroom |
4.69 m |
3.79 m |
4.69 m x 3.79 m |
|
Second Level |
Bedroom |
4.18 m |
3.26 m |
4.18 m x 3.26 m |
|
Second Level |
Bedroom |
4.17 m |
3.54 m |
4.17 m x 3.54 m |
|
Main Level |
Kitchen |
4.1 m |
4.43 m |
4.1 m x 4.43 m |
|
Main Level |
Dining Room |
4.3 m |
4.12 m |
4.3 m x 4.12 m |
|
Main Level |
Living Room |
4.79 m |
5.84 m |
4.79 m x 5.84 m |
|
Main Level |
Sitting Room |
4.31 m |
5.08 m |
4.31 m x 5.08 m |
|
Main Level |
Office |
4.02 m |
3.18 m |
4.02 m x 3.18 m |
https://www.realtor.ca/real-estate/27592140/2100-county-rd-1-road-prince-edward-county-hallowell-hallowell









































