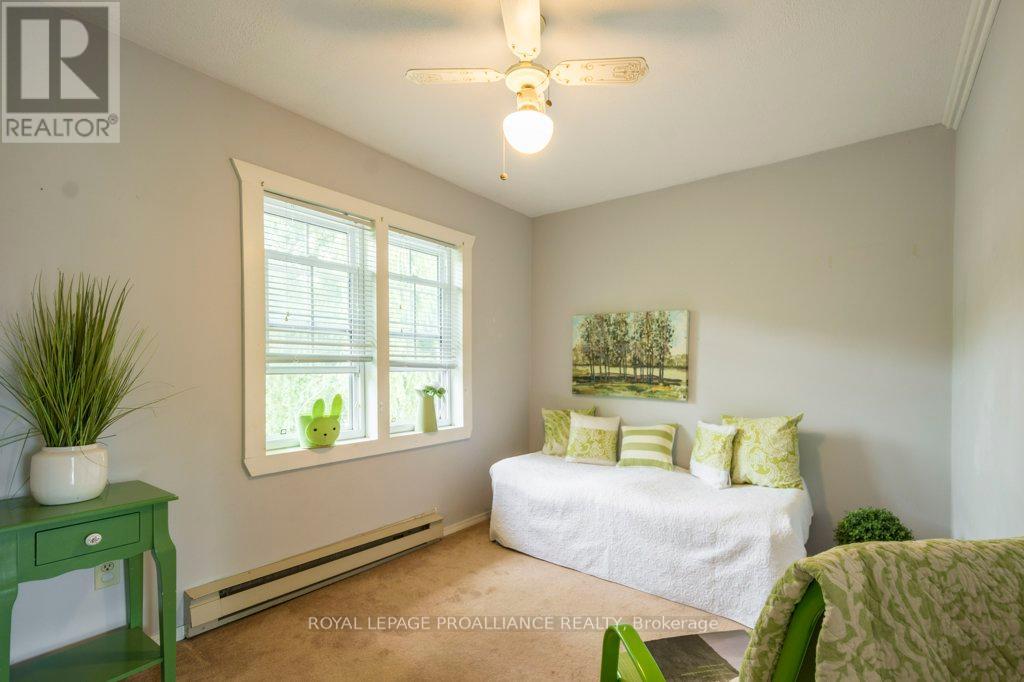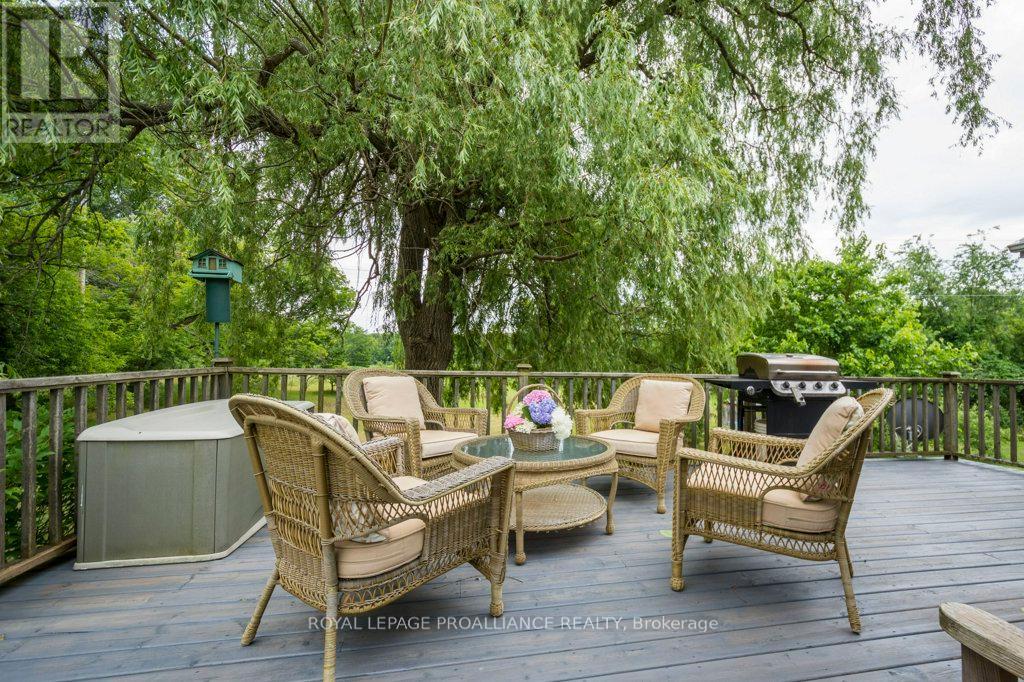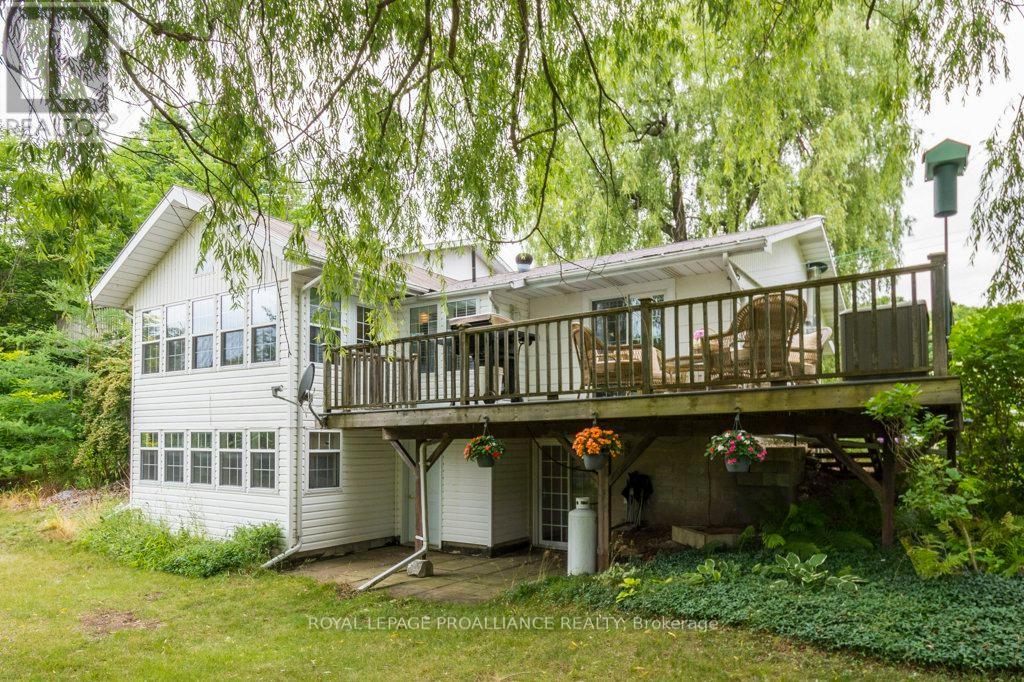21 Storms Lane Prince Edward County, Ontario K0K 2P0
$1,099,000
Waterfront on Black River in a setting of serenity amongst the majestic Willows, 2+ acres on a peaceful lane. Beautifully renovated the main floor offers an open floor plan, granite countertops and beautiful hardwood floors throughout. The sun-soaked living room is a peaceful oasis with views of the Black River. 10 minutes to Picton, walk/canoe/kayak to the Cheese Factory with a place to sip coffee. Dock at the protected shore. Completely renovated, tastefully decorated 3-bedroom home with a great room full of windows overlooking the gardens and wildlife to the shore. This gorgeous property boasts separate 2-bedroom apartment with its own entrance and deck. Perfect for guests, B & B, or a rental opportunity. Enjoy lounging the day away with a glass of wine in hand, on your dock watching the kids splash in the shallow warm water. Or venture out to explore the neighbourhood, which includes Vickie's Veggies, Black River Cheese, and too many wineries to count! Live where you Love to Visit! (id:51737)
Property Details
| MLS® Number | X8353166 |
| Property Type | Single Family |
| Community Name | South Marysburgh |
| Amenities Near By | Beach, Hospital, Marina |
| Easement | Easement, Right Of Way |
| Features | Wooded Area |
| Parking Space Total | 4 |
| Structure | Patio(s), Deck |
| View Type | Direct Water View |
| Water Front Type | Waterfront |
Building
| Bathroom Total | 3 |
| Bedrooms Above Ground | 3 |
| Bedrooms Below Ground | 2 |
| Bedrooms Total | 5 |
| Appliances | Water Heater, Water Treatment, Dishwasher, Dryer, Garage Door Opener, Microwave, Refrigerator, Washer, Water Softener |
| Basement Development | Finished |
| Basement Features | Walk Out |
| Basement Type | Full (finished) |
| Construction Style Attachment | Detached |
| Construction Style Split Level | Sidesplit |
| Cooling Type | Central Air Conditioning |
| Exterior Finish | Vinyl Siding, Wood |
| Fireplace Present | Yes |
| Flooring Type | Laminate, Tile |
| Foundation Type | Concrete |
| Heating Fuel | Electric |
| Heating Type | Forced Air |
| Size Interior | 1,500 - 2,000 Ft2 |
| Type | House |
| Utility Water | Dug Well |
Parking
| Attached Garage |
Land
| Access Type | Private Road, Year-round Access, Private Docking |
| Acreage | Yes |
| Land Amenities | Beach, Hospital, Marina |
| Sewer | Septic System |
| Size Depth | 501 Ft ,10 In |
| Size Frontage | 170 Ft ,8 In |
| Size Irregular | 170.7 X 501.9 Ft ; Irregular |
| Size Total Text | 170.7 X 501.9 Ft ; Irregular|2 - 4.99 Acres |
| Surface Water | River/stream |
| Zoning Description | Lsr |
Rooms
| Level | Type | Length | Width | Dimensions |
|---|---|---|---|---|
| Lower Level | Recreational, Games Room | 3.8 m | 7.31 m | 3.8 m x 7.31 m |
| Lower Level | Utility Room | 3.3 m | 3.88 m | 3.3 m x 3.88 m |
| Lower Level | Bathroom | 2.15 m | 1.56 m | 2.15 m x 1.56 m |
| Lower Level | Bedroom | 3.33 m | 3.72 m | 3.33 m x 3.72 m |
| Lower Level | Den | 3.48 m | 4.51 m | 3.48 m x 4.51 m |
| Lower Level | Laundry Room | 3.8 m | 2.87 m | 3.8 m x 2.87 m |
| Main Level | Kitchen | 2.99 m | 4.62 m | 2.99 m x 4.62 m |
| Main Level | Dining Room | 4.62 m | 4.88 m | 4.62 m x 4.88 m |
| Main Level | Living Room | 3.46 m | 4.63 m | 3.46 m x 4.63 m |
| Main Level | Bedroom | 3.53 m | 3.48 m | 3.53 m x 3.48 m |
| Main Level | Bedroom | 3.62 m | 3.48 m | 3.62 m x 3.48 m |
| Main Level | Bathroom | 3.68 m | 2.31 m | 3.68 m x 2.31 m |
Utilities
| Electricity Connected | Connected |
Contact Us
Contact us for more information








































