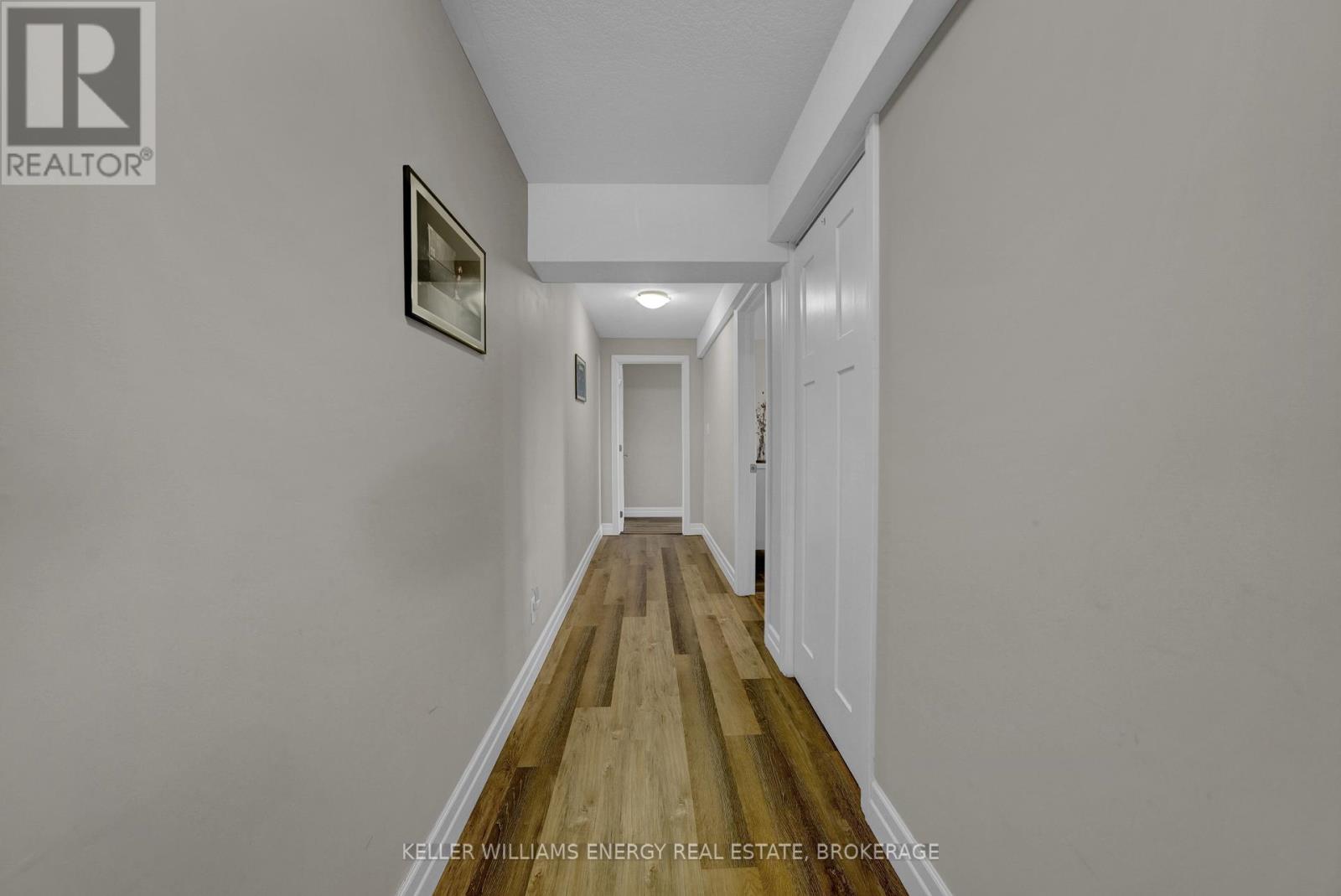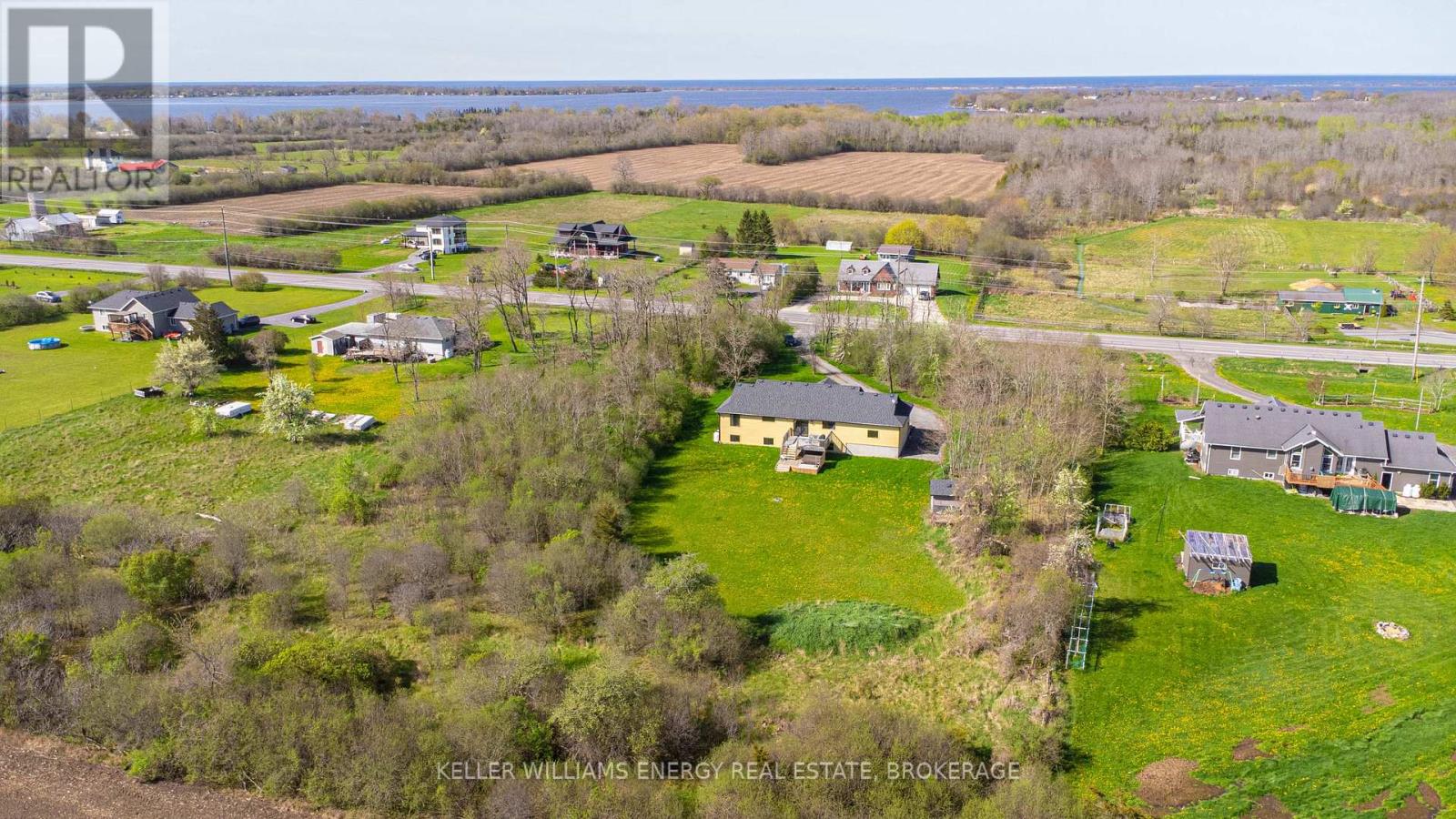20858 Loyalist Parkway Prince Edward County, Ontario K0K 1L0
$3,300 Monthly
Welcome to this custom built bungalow retreat, meticulously designed for the ultimate County experience. This home is ready to accommodate a great tenant for a month to month (length of time negotiable) lease allowing you to experience the very best of The County. Every aspect of this residence has been thoughtfully designed to maximize comfort and functionality. Spanning 1393sq feet of living space, this bungalow offers generous proportions throughout. The open-concept layout seamlessly connects the living, dining, and kitchen areas, creating an inviting ambiance for both intimate gatherings and grand entertaining. The gourmet kitchen is perfect, whether you're a seasoned chef or an occasional cook. This space is sure to inspire your culinary adventures. The residence features 5 bedrooms, including a lavish master suite retreat. Each bedroom offers a tranquil oasis, with ample closet space, and oversized windows that flood the rooms with natural light. The finished basement ensures there's room for everyone! This property can be your golden opportunity to dip your toes in the water and Call The County Home. (id:51737)
Property Details
| MLS® Number | X10407863 |
| Property Type | Single Family |
| Community Name | Hillier |
| AmenitiesNearBy | Schools |
| CommunityFeatures | School Bus |
| Features | Level, Sump Pump |
| ParkingSpaceTotal | 6 |
| Structure | Deck, Shed |
Building
| BathroomTotal | 3 |
| BedroomsAboveGround | 3 |
| BedroomsBelowGround | 2 |
| BedroomsTotal | 5 |
| Appliances | Water Heater, Window Coverings |
| ArchitecturalStyle | Bungalow |
| BasementDevelopment | Finished |
| BasementType | Full (finished) |
| ConstructionStyleAttachment | Detached |
| CoolingType | Central Air Conditioning |
| ExteriorFinish | Wood |
| FoundationType | Block |
| HeatingFuel | Propane |
| HeatingType | Forced Air |
| StoriesTotal | 1 |
| SizeInterior | 1099.9909 - 1499.9875 Sqft |
| Type | House |
| UtilityWater | Municipal Water |
Parking
| Attached Garage |
Land
| AccessType | Year-round Access |
| Acreage | Yes |
| LandAmenities | Schools |
| Sewer | Septic System |
| SizeDepth | 443 Ft |
| SizeFrontage | 230 Ft ,4 In |
| SizeIrregular | 230.4 X 443 Ft |
| SizeTotalText | 230.4 X 443 Ft|2 - 4.99 Acres |
Rooms
| Level | Type | Length | Width | Dimensions |
|---|---|---|---|---|
| Basement | Bathroom | 2.79 m | 1.41 m | 2.79 m x 1.41 m |
| Basement | Bedroom | 4.01 m | 3.02 m | 4.01 m x 3.02 m |
| Basement | Bedroom | 5.33 m | 3.42 m | 5.33 m x 3.42 m |
| Basement | Family Room | 8.22 m | 4.69 m | 8.22 m x 4.69 m |
| Main Level | Kitchen | 3.93 m | 3.68 m | 3.93 m x 3.68 m |
| Main Level | Dining Room | 3.93 m | 3.45 m | 3.93 m x 3.45 m |
| Main Level | Living Room | 4.41 m | 4.26 m | 4.41 m x 4.26 m |
| Main Level | Bathroom | 1.06 m | 3 m | 1.06 m x 3 m |
| Main Level | Primary Bedroom | 4.74 m | 3.53 m | 4.74 m x 3.53 m |
| Main Level | Bathroom | 2.35 m | 2.98 m | 2.35 m x 2.98 m |
| Main Level | Bedroom | 3.55 m | 3.35 m | 3.55 m x 3.35 m |
| Main Level | Bedroom | 3.5 m | 3.02 m | 3.5 m x 3.02 m |
Utilities
| Cable | Available |
Interested?
Contact us for more information









































