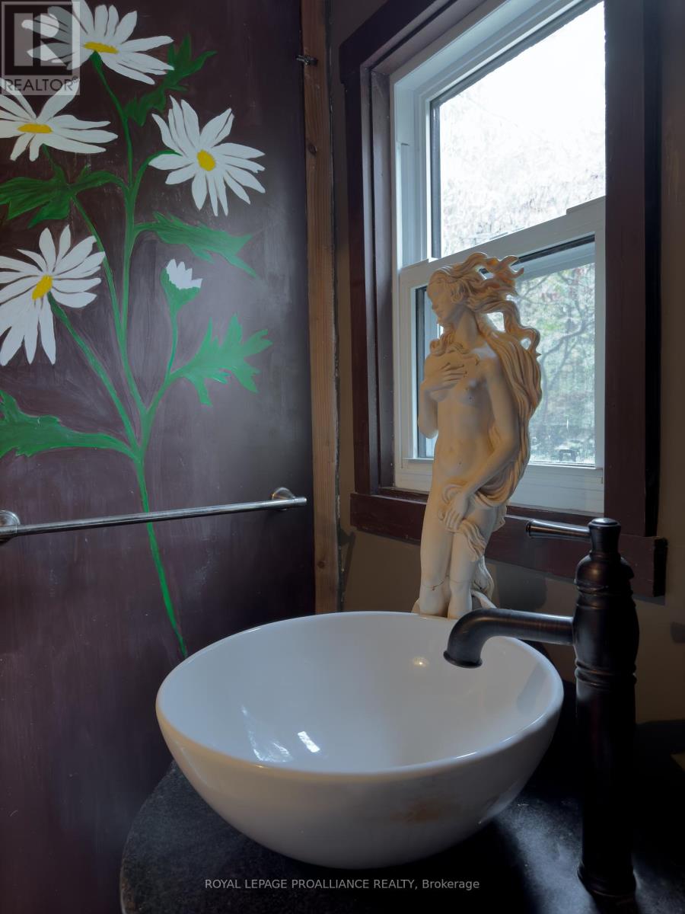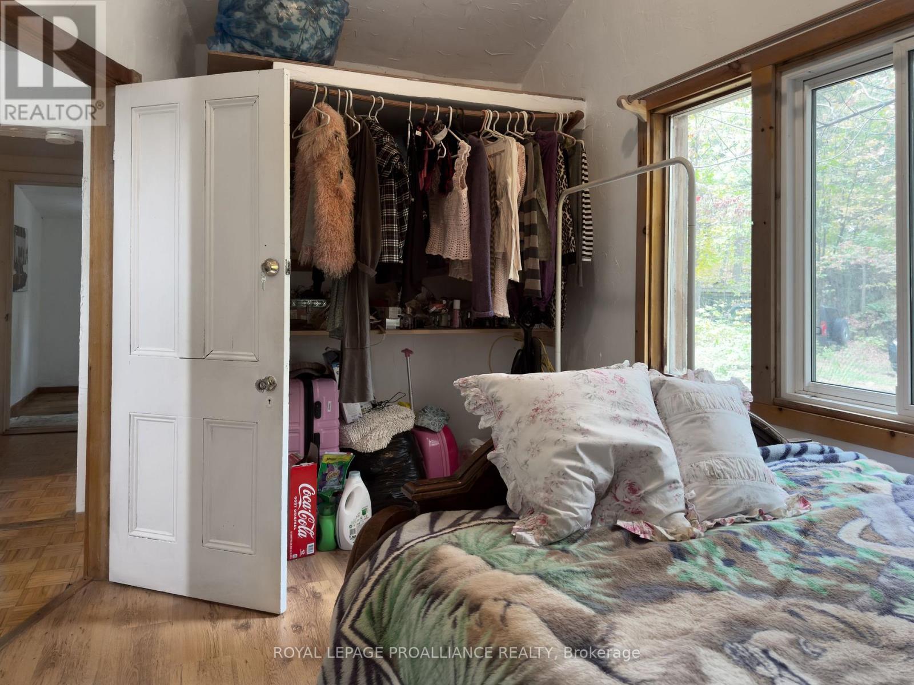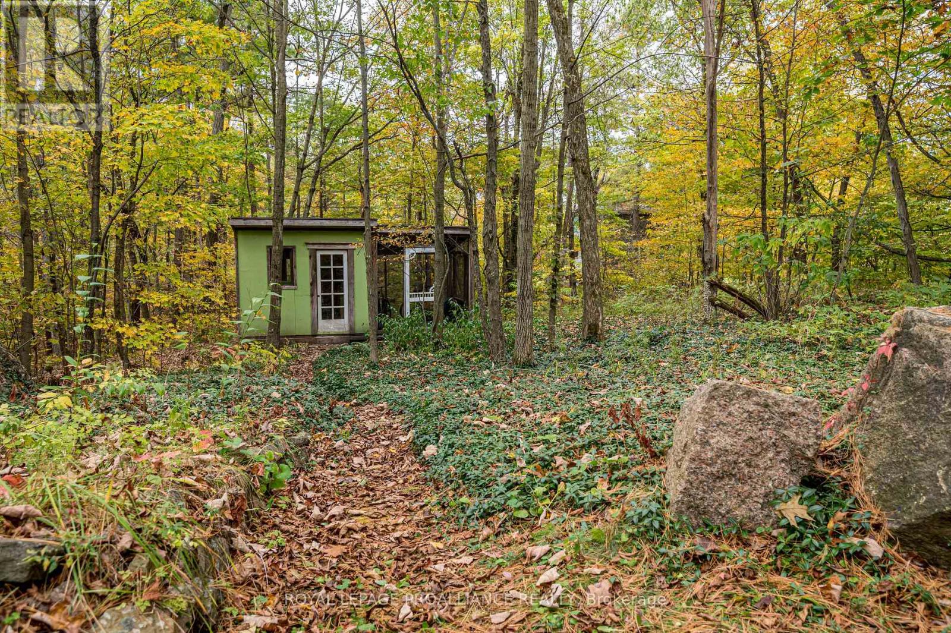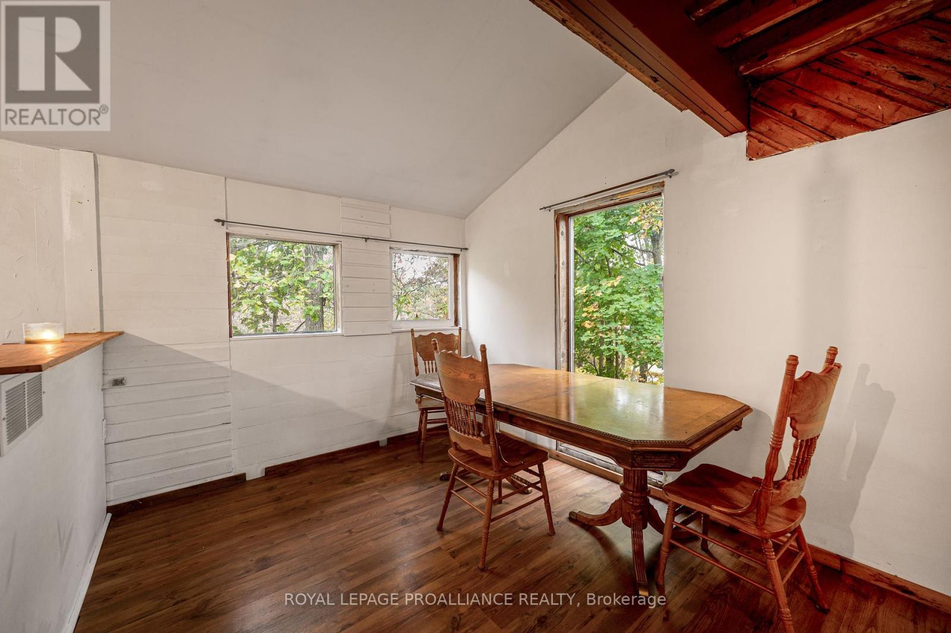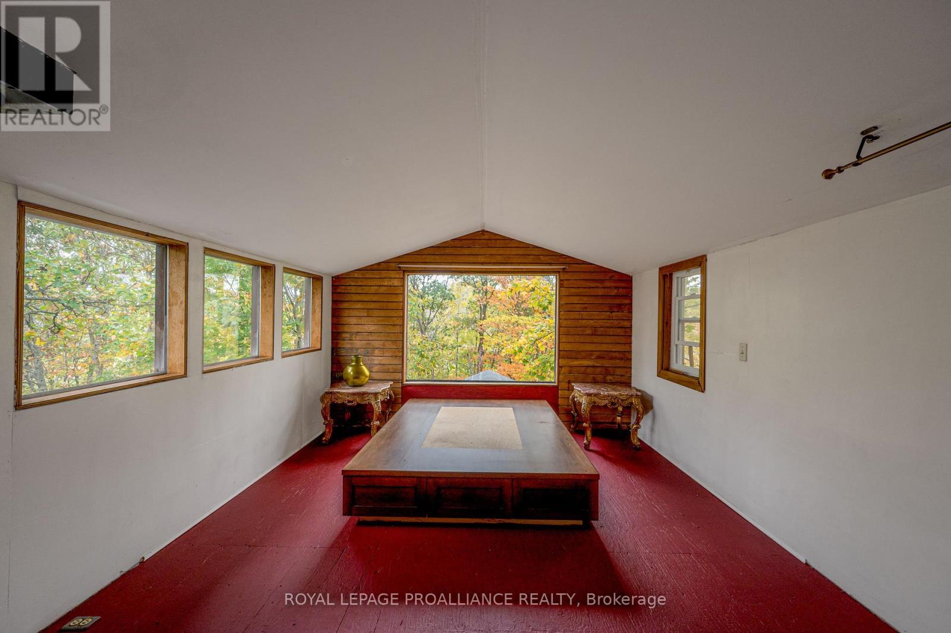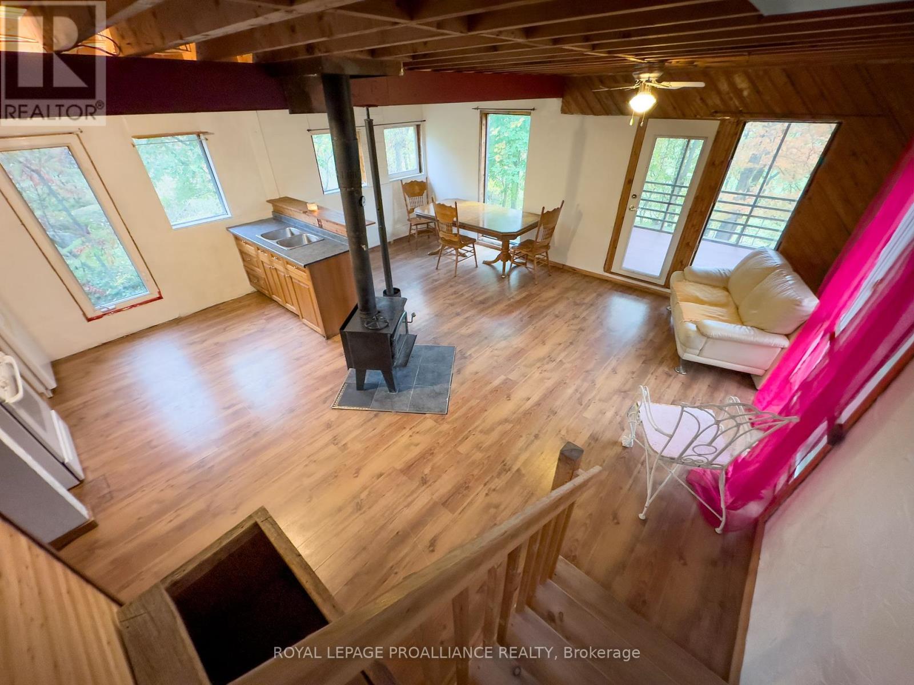2054 Burnt Hills Road South Frontenac, Ontario K0H 1H0
$399,900
Cottage Living Year-Round! Located on 2 acres off of Burnt Hills Road, this board-and-batten and log bungalow is a hidden gem within the forest and beckoning you to call it home! This charming haven features two-bedrooms and one full bathroom as well as a rustic pine eat-in kitchen with stainless steel appliances and a walk-out to your deck. The living room is spacious with a wood stove and the original log walls that create both a comforting and cozy atmosphere one for snuggling up with a book, or watching a movie while the snow falls outside. From your kitchen, you can access your deck to soak up the sun, entertain and BBQ or enjoy the serenity with the sounds and views of nature. Further into your property, you will find a large shed as well as a large bunkie known as The Treehouse with its own living room, kitchen and dining room area as well a full bedroom loft, a screened in porch, and a bathroom featuring a compost toilet. 2054 Burnt Hills Road is tranquility at its best and yet still a quick 5-minute drive to Battersea, or 20 minutes from Kingston and all its amenities. Don't miss the opportunity to view this unique and whimsical property! (id:51737)
Property Details
| MLS® Number | X9392812 |
| Property Type | Single Family |
| Features | Wooded Area |
| ParkingSpaceTotal | 6 |
Building
| BathroomTotal | 1 |
| BedroomsAboveGround | 2 |
| BedroomsTotal | 2 |
| Appliances | Water Heater |
| ArchitecturalStyle | Bungalow |
| BasementType | Crawl Space |
| ConstructionStyleAttachment | Detached |
| ExteriorFinish | Wood, Log |
| FireplacePresent | Yes |
| FoundationType | Block |
| HeatingFuel | Electric |
| HeatingType | Baseboard Heaters |
| StoriesTotal | 1 |
| SizeInterior | 699.9943 - 1099.9909 Sqft |
| Type | House |
Land
| Acreage | Yes |
| Sewer | Holding Tank |
| SizeDepth | 266 Ft ,7 In |
| SizeFrontage | 326 Ft ,9 In |
| SizeIrregular | 326.8 X 266.6 Ft ; Irregular |
| SizeTotalText | 326.8 X 266.6 Ft ; Irregular|2 - 4.99 Acres |
| SurfaceWater | Lake/pond |
| ZoningDescription | Ru |
Rooms
| Level | Type | Length | Width | Dimensions |
|---|---|---|---|---|
| Main Level | Foyer | 2.01 m | 2.19 m | 2.01 m x 2.19 m |
| Main Level | Bathroom | 2.28 m | 2.26 m | 2.28 m x 2.26 m |
| Main Level | Kitchen | 4.36 m | 3.14 m | 4.36 m x 3.14 m |
| Main Level | Bedroom | 4.41 m | 2.69 m | 4.41 m x 2.69 m |
| Main Level | Bedroom | 3.35 m | 3 m | 3.35 m x 3 m |
| Main Level | Living Room | 3.72 m | 4.26 m | 3.72 m x 4.26 m |
| Main Level | Family Room | 2.84 m | 2.76 m | 2.84 m x 2.76 m |
https://www.realtor.ca/real-estate/27607297/2054-burnt-hills-road-south-frontenac
Interested?
Contact us for more information



