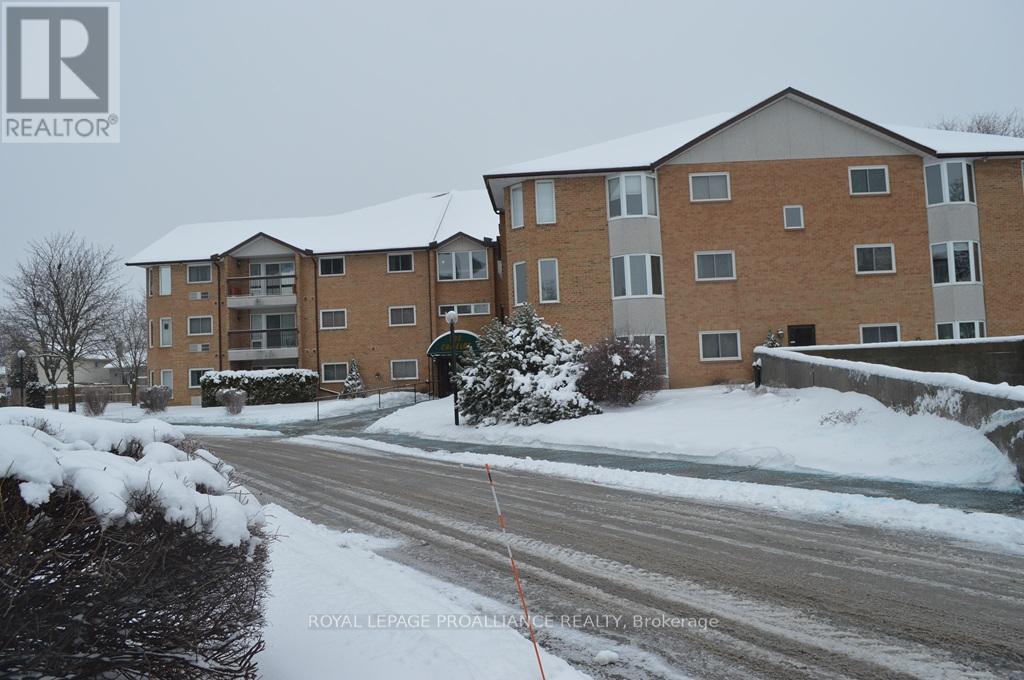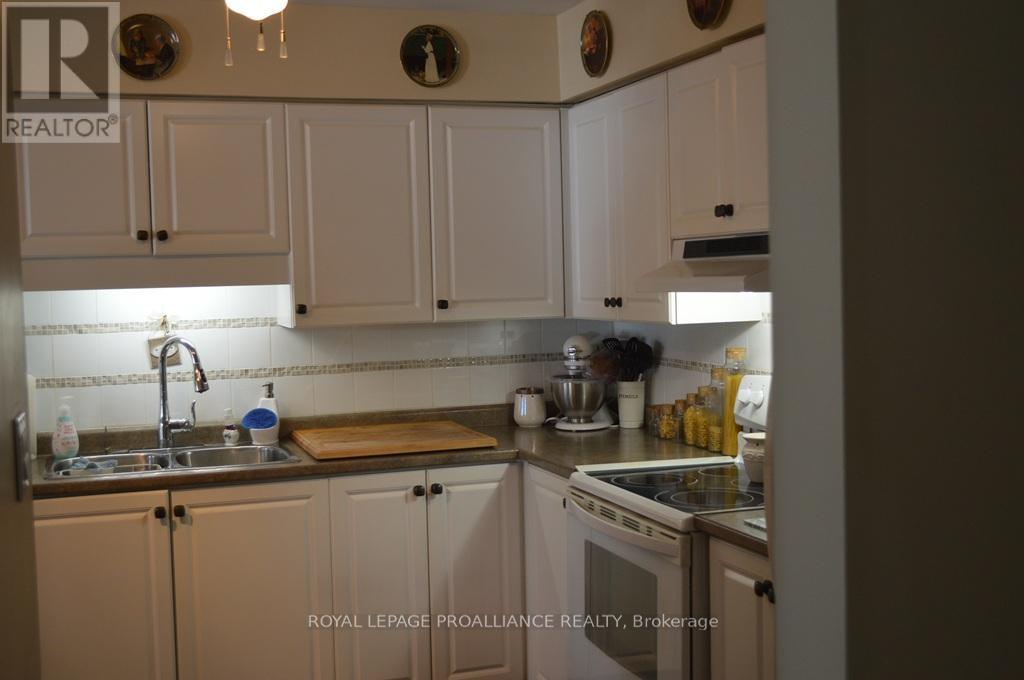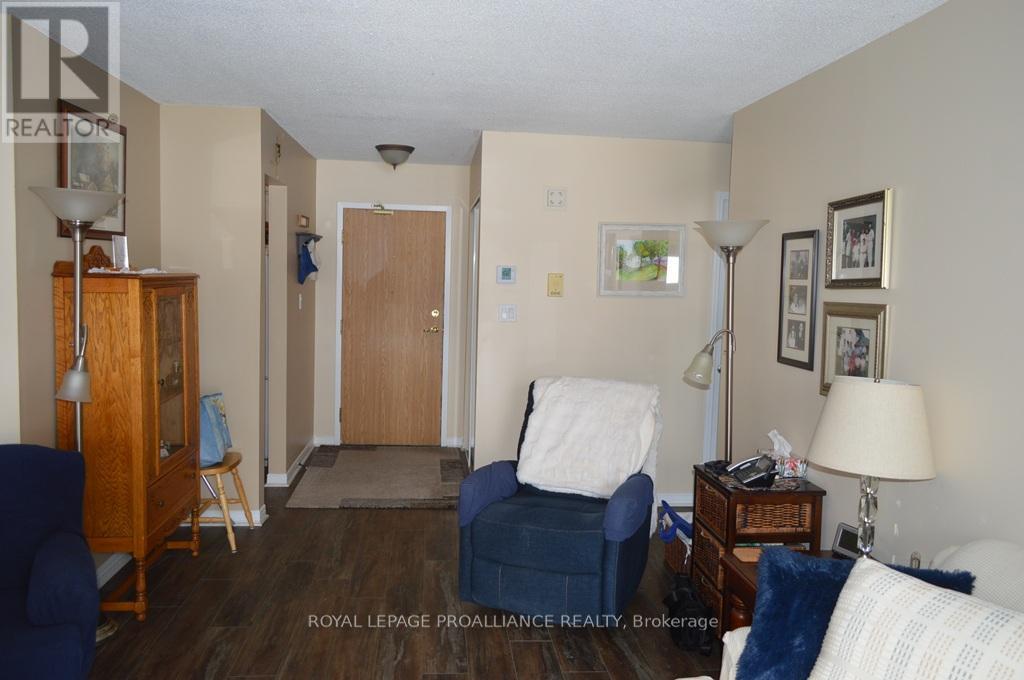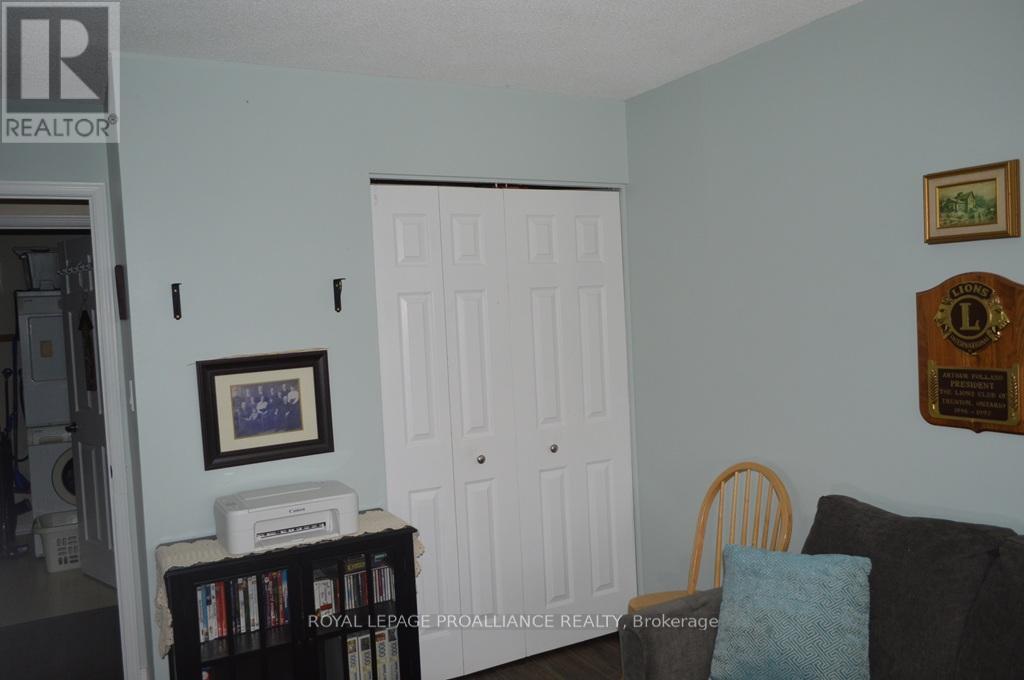205 - 56 Tripp Boulevard Quinte West, Ontario K8V 5V1
$397,900Maintenance, Water, Common Area Maintenance, Parking
$908 Monthly
Maintenance, Water, Common Area Maintenance, Parking
$908 MonthlyWelcome to Camelot of the Westwind Condos on Trenton's West End. This second floor south facing home has many upgrades, flooring, bathrooms, kitchen cupboards, 2 large bedrooms, primary with ensuite and walk in closet, in home laundry facilities. Access to a large balcony with primary bedroom accessible. In a premier location, with shopping, schools, parks and marina close by. We have flexible possession and are including main appliances. Storage locker is across the hall on same floor, security entrance and underground parking with a designated space. Easy to view. (id:51737)
Property Details
| MLS® Number | X11950532 |
| Property Type | Single Family |
| Amenities Near By | Place Of Worship, Public Transit, Schools |
| Community Features | Pet Restrictions |
| Equipment Type | Water Heater |
| Features | Balcony |
| Parking Space Total | 2 |
| Rental Equipment Type | Water Heater |
| View Type | View |
Building
| Bathroom Total | 2 |
| Bedrooms Above Ground | 2 |
| Bedrooms Total | 2 |
| Amenities | Exercise Centre, Recreation Centre, Party Room, Visitor Parking, Storage - Locker |
| Appliances | Dishwasher, Dryer, Refrigerator, Stove, Washer |
| Cooling Type | Central Air Conditioning |
| Exterior Finish | Brick |
| Heating Fuel | Electric |
| Heating Type | Forced Air |
| Size Interior | 1,200 - 1,399 Ft2 |
| Type | Apartment |
Parking
| Underground |
Land
| Acreage | No |
| Land Amenities | Place Of Worship, Public Transit, Schools |
| Zoning Description | Residential Condominium |
Rooms
| Level | Type | Length | Width | Dimensions |
|---|---|---|---|---|
| Main Level | Living Room | 5.18 m | 3.32 m | 5.18 m x 3.32 m |
| Main Level | Kitchen | 4.27 m | 2.93 m | 4.27 m x 2.93 m |
| Main Level | Dining Room | 5.36 m | 2.93 m | 5.36 m x 2.93 m |
| Main Level | Primary Bedroom | 5.36 m | 3.23 m | 5.36 m x 3.23 m |
| Main Level | Bedroom 2 | 4.88 m | 3.02 m | 4.88 m x 3.02 m |
| Main Level | Laundry Room | 2.13 m | 1.71 m | 2.13 m x 1.71 m |
| Main Level | Utility Room | 2.74 m | 2.13 m | 2.74 m x 2.13 m |
https://www.realtor.ca/real-estate/27865921/205-56-tripp-boulevard-quinte-west
Contact Us
Contact us for more information

























