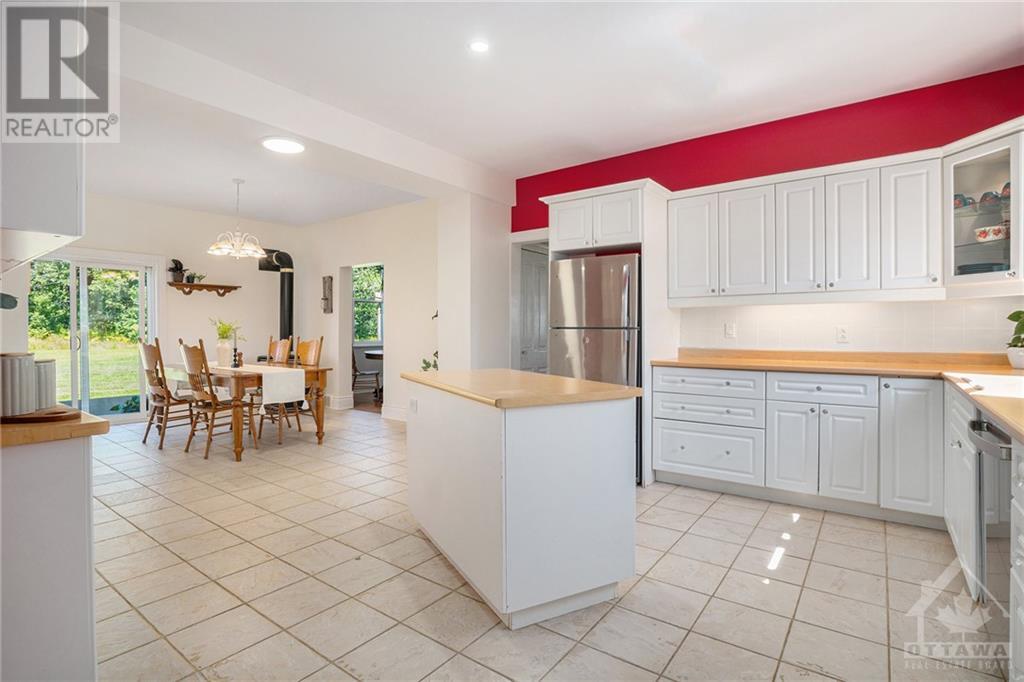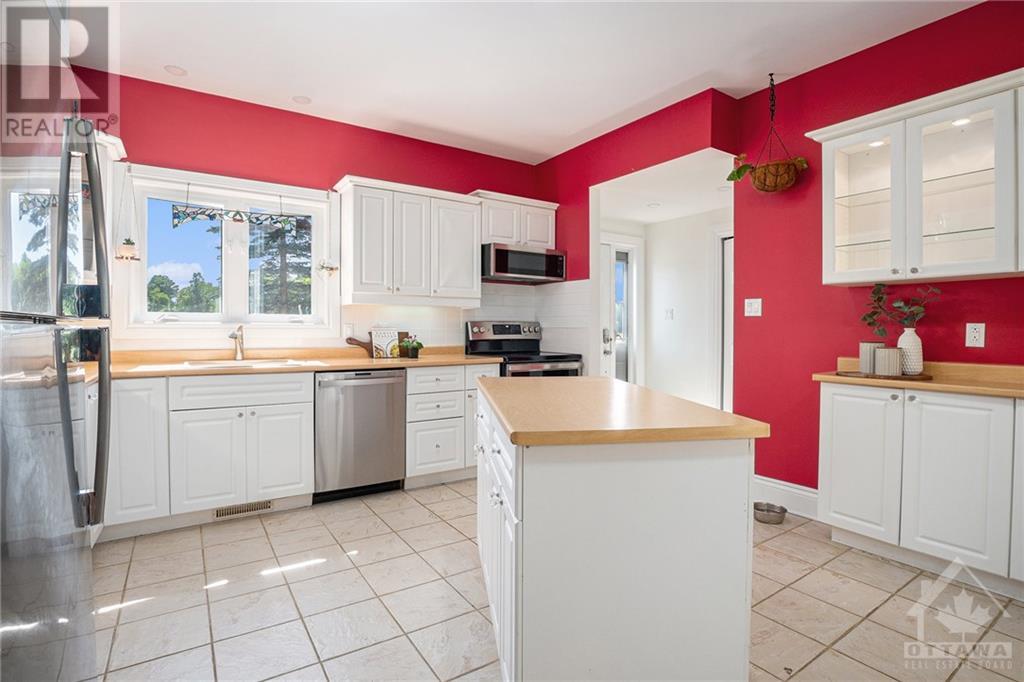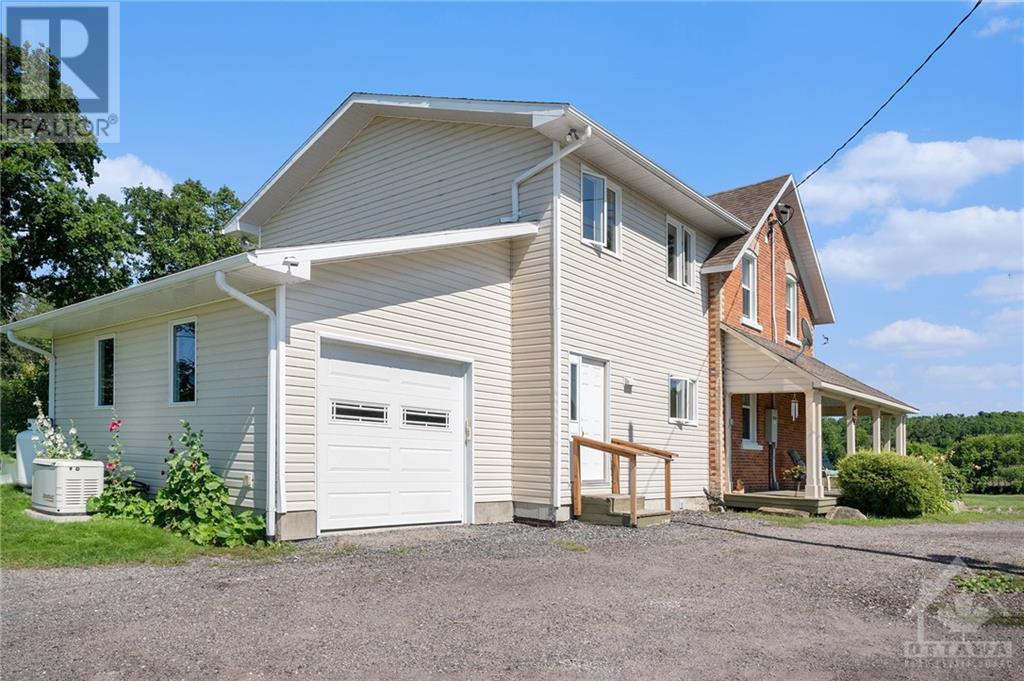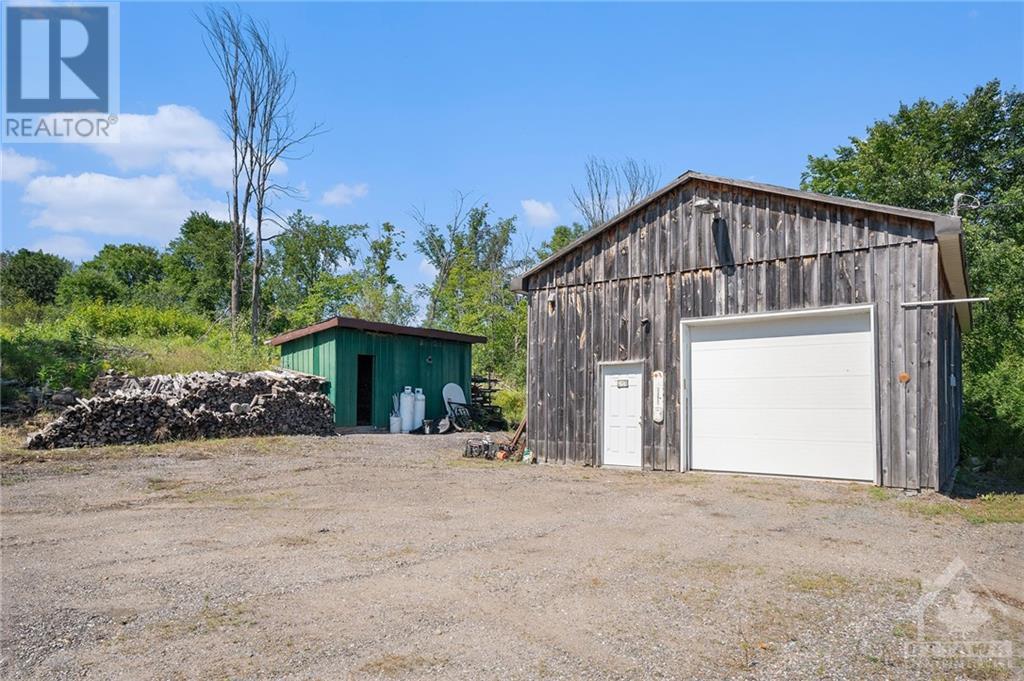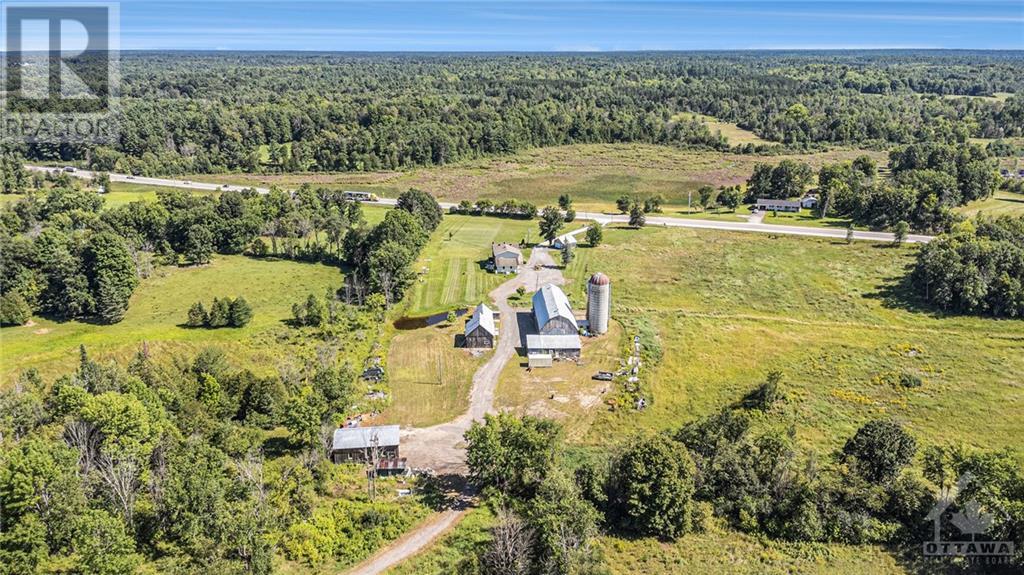20468 7 Highway Maberly, Ontario K0H 2B0
$1,049,900
Discover the charm of country living with this stunning 112-acre farm located at 20468 Highway 7, just 15 minutes from Perth. This beautiful century home, complete with a full 2013 addition, offers 3 spacious bedrooms and 2 bathrooms. The home features a country eat-in kitchen, main floor laundry room, hardwood & tile flooring & 2 cozy gas fireplaces. Outdoors, the property boasts a wrap-around porch and rolling hills, creating a picturesque setting. The farm includes 70 acres of cultivated land, multiple outbuildings, and a 1 car attached garage plus a 2 car detached garage. An oversized heated workshop provides ample space for projects and storage. Modern amenities include newer windows, a Generac generator, a 200 amp panel, a water treatment system, and a 2013 septic system. The 4-piece main bath features a clawfoot tub and walk-in shower, adding a touch of luxury. This property is perfect for those seeking a blend of charm and modern convenience in a serene, rural setting. (id:51737)
Property Details
| MLS® Number | 1406489 |
| Property Type | Single Family |
| Neigbourhood | Maberly |
| AmenitiesNearBy | Golf Nearby, Recreation Nearby, Shopping |
| CommunityFeatures | Family Oriented |
| Features | Acreage, Private Setting, Rolling, Farm Setting, Automatic Garage Door Opener |
| ParkingSpaceTotal | 20 |
| RoadType | Paved Road |
| Structure | Deck |
Building
| BathroomTotal | 2 |
| BedroomsAboveGround | 3 |
| BedroomsTotal | 3 |
| Appliances | Refrigerator, Dishwasher, Dryer, Stove, Washer, Blinds |
| BasementDevelopment | Unfinished |
| BasementType | Crawl Space (unfinished) |
| ConstructedDate | 1870 |
| ConstructionStyleAttachment | Detached |
| CoolingType | None |
| ExteriorFinish | Brick |
| FireplacePresent | Yes |
| FireplaceTotal | 2 |
| Fixture | Drapes/window Coverings |
| FlooringType | Hardwood, Wood, Tile |
| FoundationType | Poured Concrete, Stone |
| HeatingFuel | Oil, Propane |
| HeatingType | Forced Air, Other |
| StoriesTotal | 2 |
| Type | House |
| UtilityWater | Drilled Well |
Parking
| Attached Garage | |
| Detached Garage | |
| Detached Garage | |
| Oversize |
Land
| Acreage | Yes |
| LandAmenities | Golf Nearby, Recreation Nearby, Shopping |
| Sewer | Septic System |
| SizeIrregular | 112.25 |
| SizeTotal | 112.25 Ac |
| SizeTotalText | 112.25 Ac |
| ZoningDescription | A |
Rooms
| Level | Type | Length | Width | Dimensions |
|---|---|---|---|---|
| Second Level | Primary Bedroom | 26'5" x 17'3" | ||
| Second Level | Other | 11'2" x 5'0" | ||
| Second Level | Bedroom | 13'0" x 10'3" | ||
| Second Level | Bedroom | 9'8" x 9'3" | ||
| Second Level | 4pc Bathroom | 9'8" x 8'9" | ||
| Lower Level | Storage | 26'6" x 15'5" | ||
| Main Level | Living Room | 19'4" x 15'10" | ||
| Main Level | Dining Room | 10'3" x 7'1" | ||
| Main Level | Kitchen | 18'2" x 16'2" | ||
| Main Level | Eating Area | 9'5" x 8'4" | ||
| Main Level | Bedroom | 11'11" x 10'3" | ||
| Main Level | 4pc Bathroom | 8'0" x 6'4" |
https://www.realtor.ca/real-estate/27275178/20468-7-highway-maberly-maberly
Interested?
Contact us for more information










