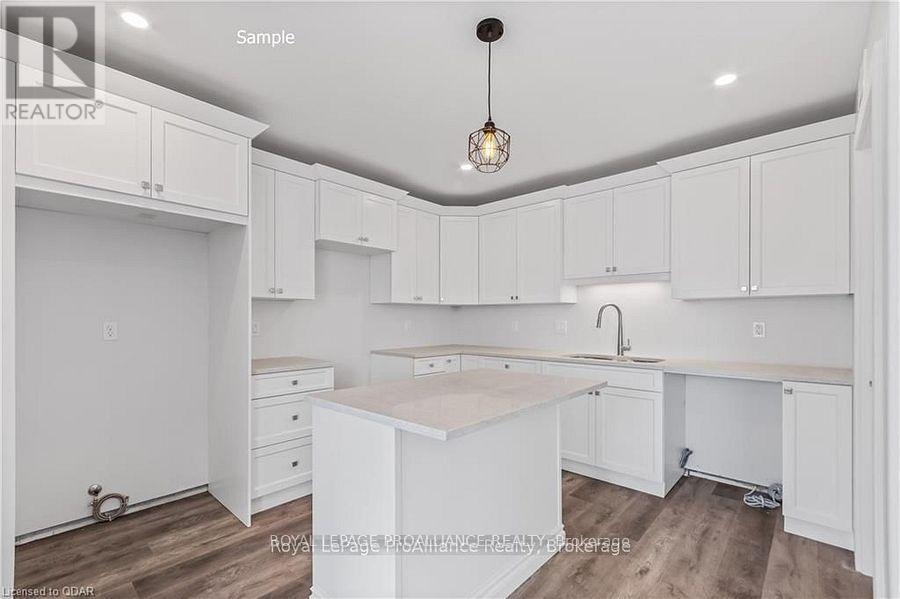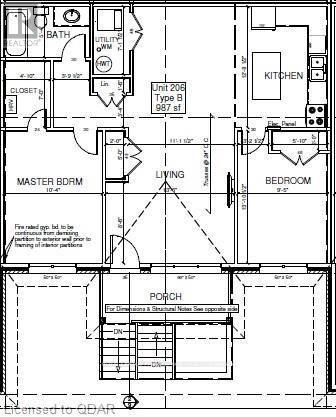203 - 15 Arthur Street Cramahe, Ontario K0K 1S0
$439,900Maintenance, Water, Common Area Maintenance, Insurance, Parking
$327.76 Monthly
Maintenance, Water, Common Area Maintenance, Insurance, Parking
$327.76 MonthlySimplify your life in better than new, 2 Bedroom condo townhome with private entrance. Located in a quiet neighbourhood, just a short walk to the downtown corridor of Colborne. This spacious upper unit with private balcony area is all one level. Open concept kitchen, dining and living room area. Beautiful cabinetry, gorgeous quartz countertops & undermount sinks in kitchen and bath. Kitchen Island with breakfast bar and lots of storage. A convenient laundry room is situated right off the Kitchen. Primary Bedroom with Walk In closet. The second bedroom is an ideal space for an at-home office or den, or great for visiting guests. Luxury vinyl plank flooring throughout, modern lighting, ductless heating/cooling heat pump. One exclusive on site parking space, with visitor parking also available. Water/sewer included in monthly Maintenance Fees! A short drive to Cobourg, Brighton, Prince Edward County, and only 50 min to the Oshawa GO station. Enjoy your low maintenance lifestyle in a fantastic neighbourhood, located close to parks, restaurants, shopping, library, banks and so much more! (id:51737)
Property Details
| MLS® Number | X9349360 |
| Property Type | Single Family |
| Community Name | Colborne |
| AmenitiesNearBy | Schools, Park |
| CommunityFeatures | Pet Restrictions, Community Centre |
| Features | Flat Site, Carpet Free |
| ParkingSpaceTotal | 1 |
Building
| BathroomTotal | 1 |
| BedroomsAboveGround | 2 |
| BedroomsTotal | 2 |
| Amenities | Visitor Parking |
| Appliances | Water Heater |
| ArchitecturalStyle | Bungalow |
| CoolingType | Air Exchanger |
| ExteriorFinish | Brick, Stone |
| FireProtection | Smoke Detectors |
| FoundationType | Poured Concrete |
| HeatingFuel | Electric |
| HeatingType | Heat Pump |
| StoriesTotal | 1 |
| SizeInterior | 899.9921 - 998.9921 Sqft |
| Type | Row / Townhouse |
Land
| Acreage | No |
| LandAmenities | Schools, Park |
| SurfaceWater | Lake/pond |
| ZoningDescription | R1+ec |
Rooms
| Level | Type | Length | Width | Dimensions |
|---|---|---|---|---|
| Main Level | Kitchen | 3.89 m | 2.87 m | 3.89 m x 2.87 m |
| Main Level | Living Room | 4.24 m | 4.11 m | 4.24 m x 4.11 m |
| Main Level | Dining Room | 3.4 m | 3.89 m | 3.4 m x 3.89 m |
| Main Level | Primary Bedroom | 3.15 m | 4.11 m | 3.15 m x 4.11 m |
| Main Level | Bedroom | 4.24 m | 2.87 m | 4.24 m x 2.87 m |
https://www.realtor.ca/real-estate/27414671/203-15-arthur-street-cramahe-colborne-colborne
Interested?
Contact us for more information





















