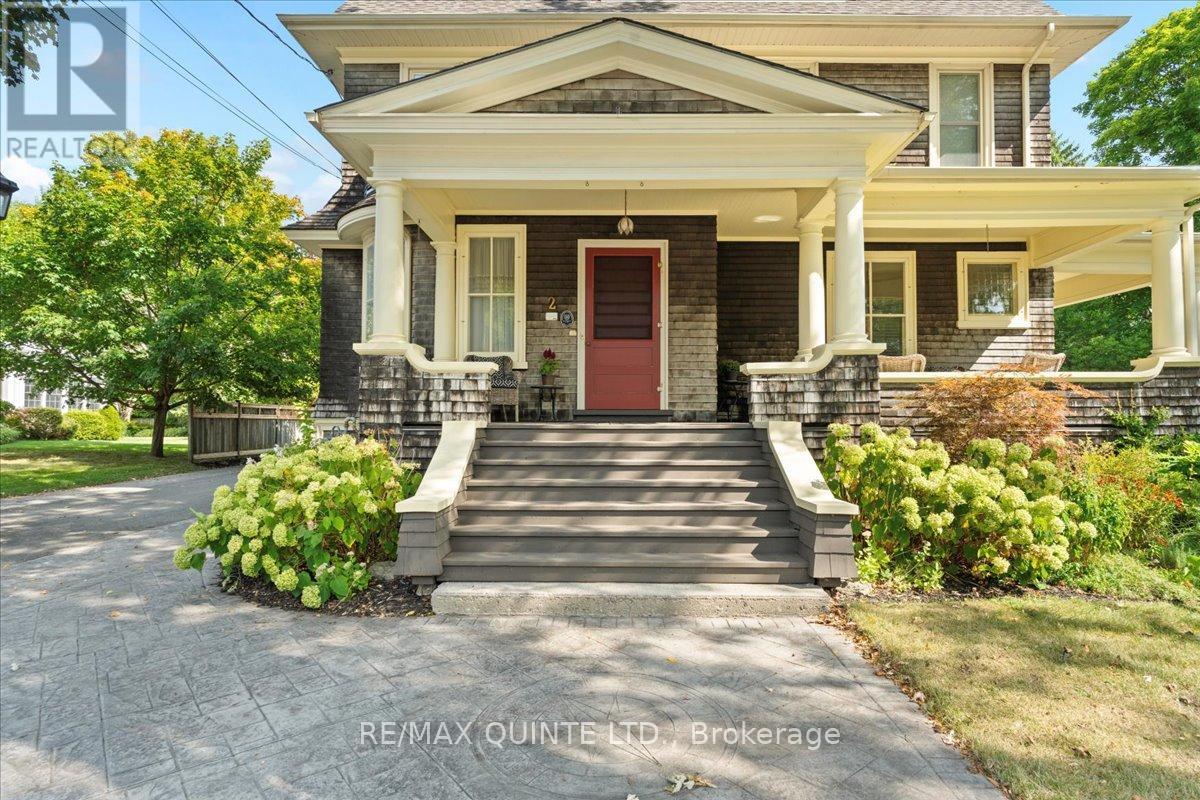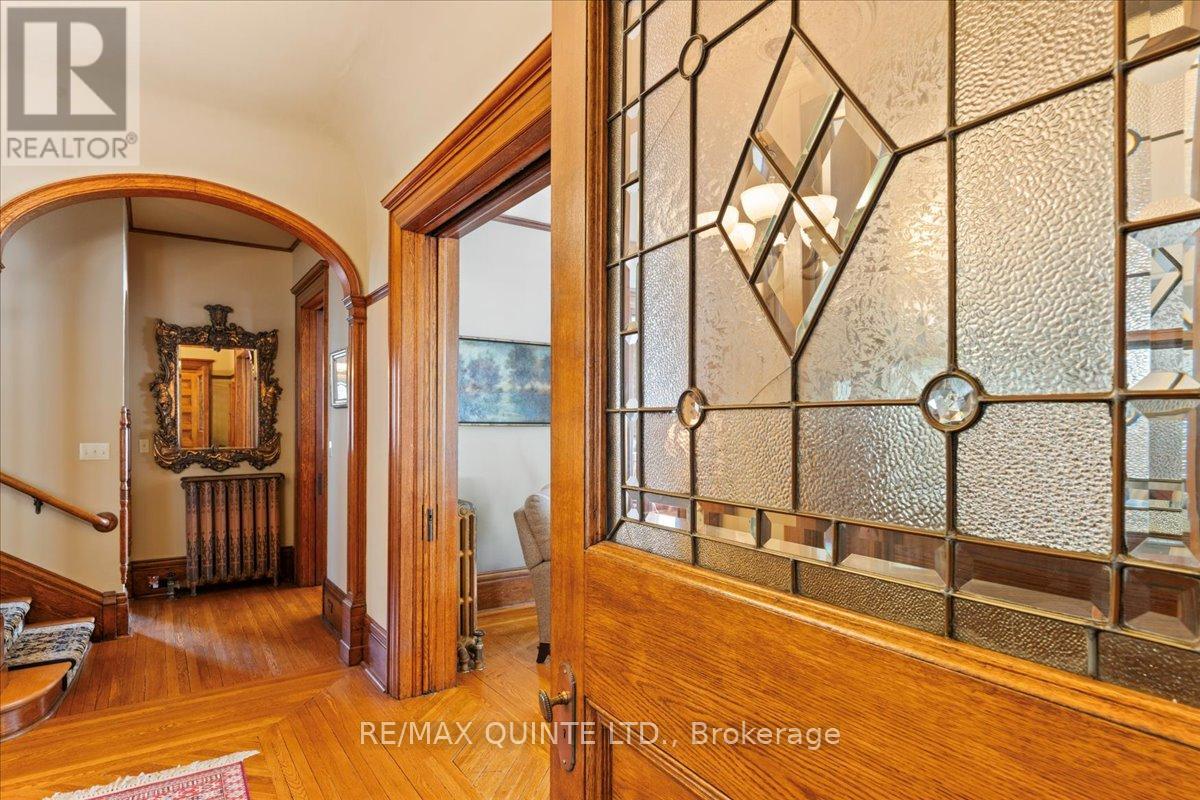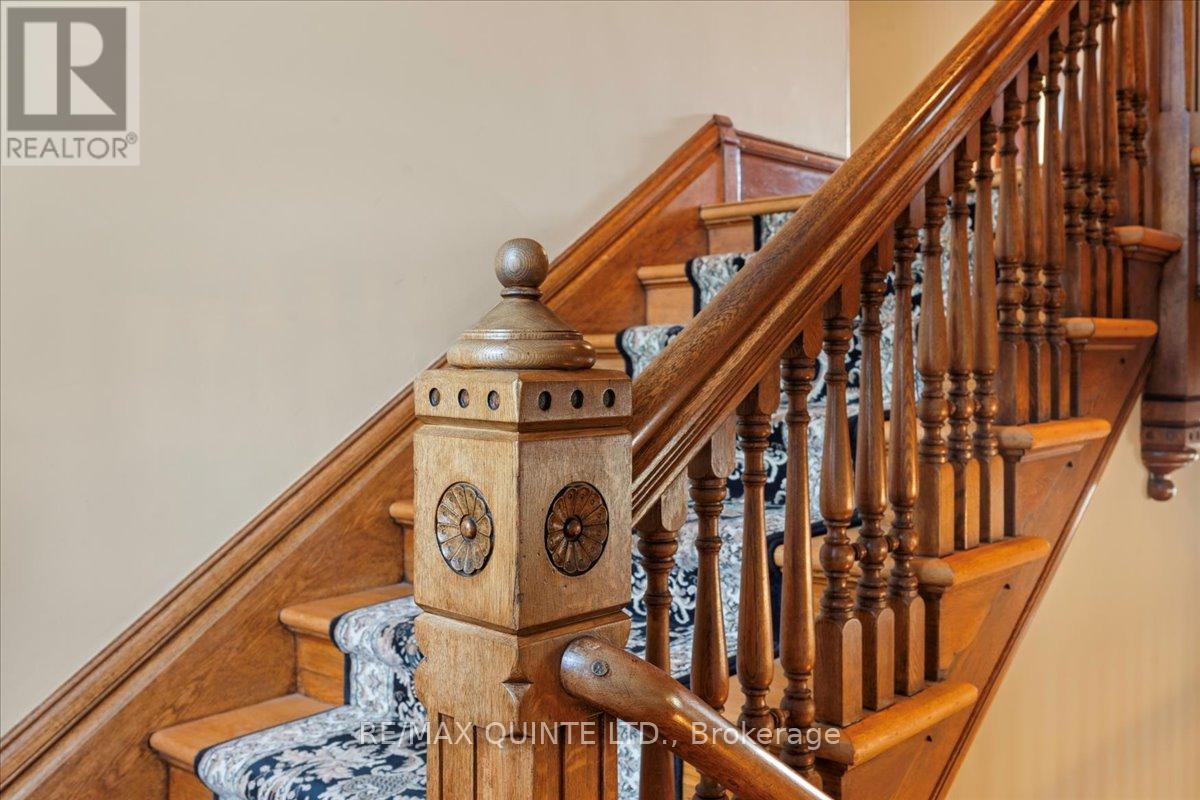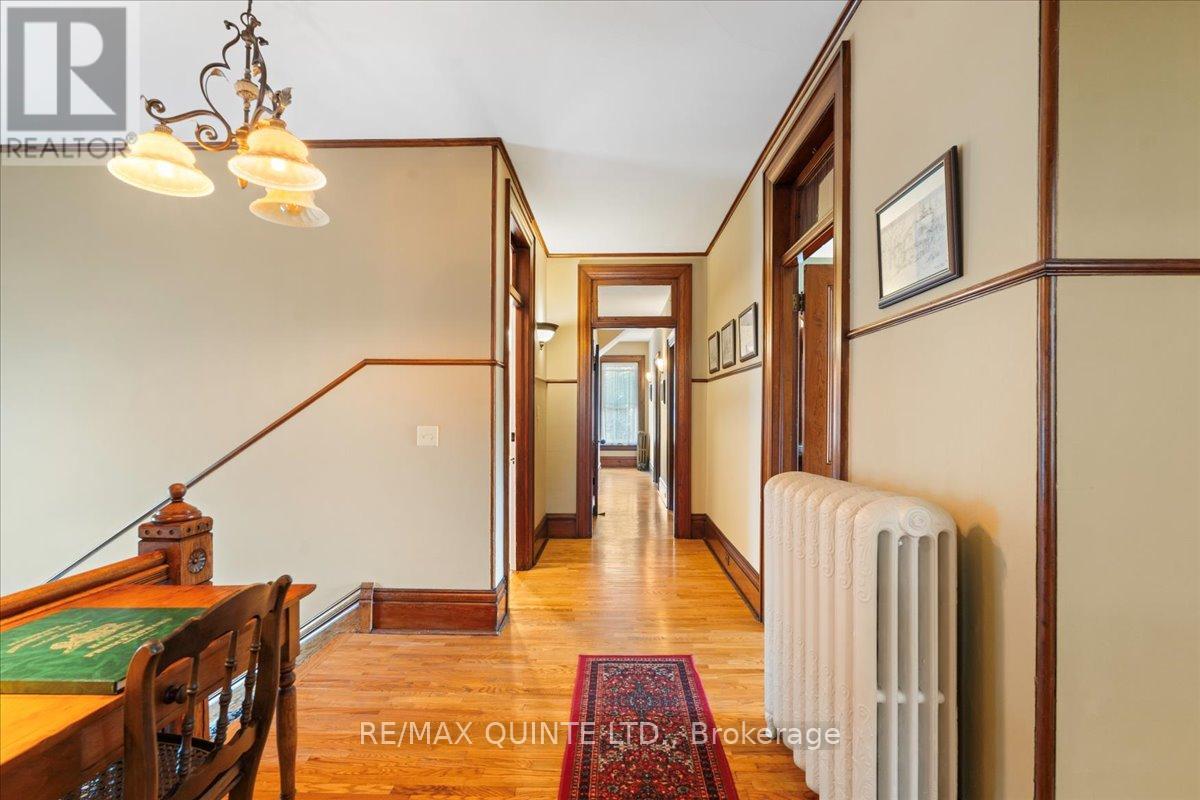2 Johnson Street Prince Edward County, Ontario K0K 2T0
$1,499,000
Splendidly restored 3 story colonial revival, known, for the past 20 years as Brown's Manor B&B. Be part of Ontario's architectural history while owning this County landmark designed by renowned architect Frank T. Lent (1855-1919). Located in the heart of Picton, surrounded by majestic trees and just steps from Main Street's vibrant life, this home features 5 bedrooms, 5 bathrooms, spacious verandah and balconies, two staircases and an ample garage with a second story. It is embellished with elegant period details, a large side yard and a back yard and plenty of room to grow and enjoy. Unique opportunity in an exclusive location! **** EXTRAS **** The property holds an active Short Term Accommodation license. New hot water tank (2024), new roof (2023), finished basement, all basement windows replaced (2020), repointed foundation and chimneys (2020), paved driveway (2019). (id:51737)
Property Details
| MLS® Number | X9353683 |
| Property Type | Single Family |
| Community Name | Picton |
| AmenitiesNearBy | Public Transit, Park, Hospital |
| CommunityFeatures | School Bus, Community Centre |
| ParkingSpaceTotal | 6 |
Building
| BathroomTotal | 5 |
| BedroomsAboveGround | 5 |
| BedroomsTotal | 5 |
| Appliances | Dishwasher, Dryer, Furniture, Microwave, Refrigerator, Stove, Washer |
| BasementDevelopment | Finished |
| BasementFeatures | Walk Out |
| BasementType | N/a (finished) |
| ConstructionStyleAttachment | Detached |
| CoolingType | Wall Unit |
| ExteriorFinish | Stone, Wood |
| FireplacePresent | Yes |
| FoundationType | Stone |
| HalfBathTotal | 1 |
| HeatingType | Radiant Heat |
| StoriesTotal | 3 |
| SizeInterior | 3499.9705 - 4999.958 Sqft |
| Type | House |
| UtilityWater | Municipal Water |
Parking
| Detached Garage |
Land
| Acreage | No |
| LandAmenities | Public Transit, Park, Hospital |
| Sewer | Sanitary Sewer |
| SizeDepth | 142 Ft |
| SizeFrontage | 127 Ft ,1 In |
| SizeIrregular | 127.1 X 142 Ft ; L Shape Lot, Irregular |
| SizeTotalText | 127.1 X 142 Ft ; L Shape Lot, Irregular|under 1/2 Acre |
| SurfaceWater | Lake/pond |
| ZoningDescription | R1 (residential/commercial) |
Rooms
| Level | Type | Length | Width | Dimensions |
|---|---|---|---|---|
| Second Level | Primary Bedroom | 5.65 m | 3.84 m | 5.65 m x 3.84 m |
| Second Level | Bedroom 2 | 5.65 m | 3.65 m | 5.65 m x 3.65 m |
| Second Level | Bedroom 3 | 5.37 m | 4.05 m | 5.37 m x 4.05 m |
| Second Level | Bathroom | 3.7 m | 2.05 m | 3.7 m x 2.05 m |
| Third Level | Bedroom 4 | 6.46 m | 6.39 m | 6.46 m x 6.39 m |
| Third Level | Bedroom 5 | 4.6 m | 4.51 m | 4.6 m x 4.51 m |
| Main Level | Bathroom | 2.51 m | 1.49 m | 2.51 m x 1.49 m |
| Main Level | Kitchen | 4.64 m | 4.59 m | 4.64 m x 4.59 m |
| Main Level | Dining Room | 6.42 m | 4.38 m | 6.42 m x 4.38 m |
| Main Level | Family Room | 5.52 m | 4.57 m | 5.52 m x 4.57 m |
| Main Level | Living Room | 5.65 m | 4.12 m | 5.65 m x 4.12 m |
| Main Level | Pantry | 3.33 m | 2.03 m | 3.33 m x 2.03 m |
Utilities
| Cable | Installed |
| Sewer | Installed |
https://www.realtor.ca/real-estate/27428794/2-johnson-street-prince-edward-county-picton-picton
Interested?
Contact us for more information









































