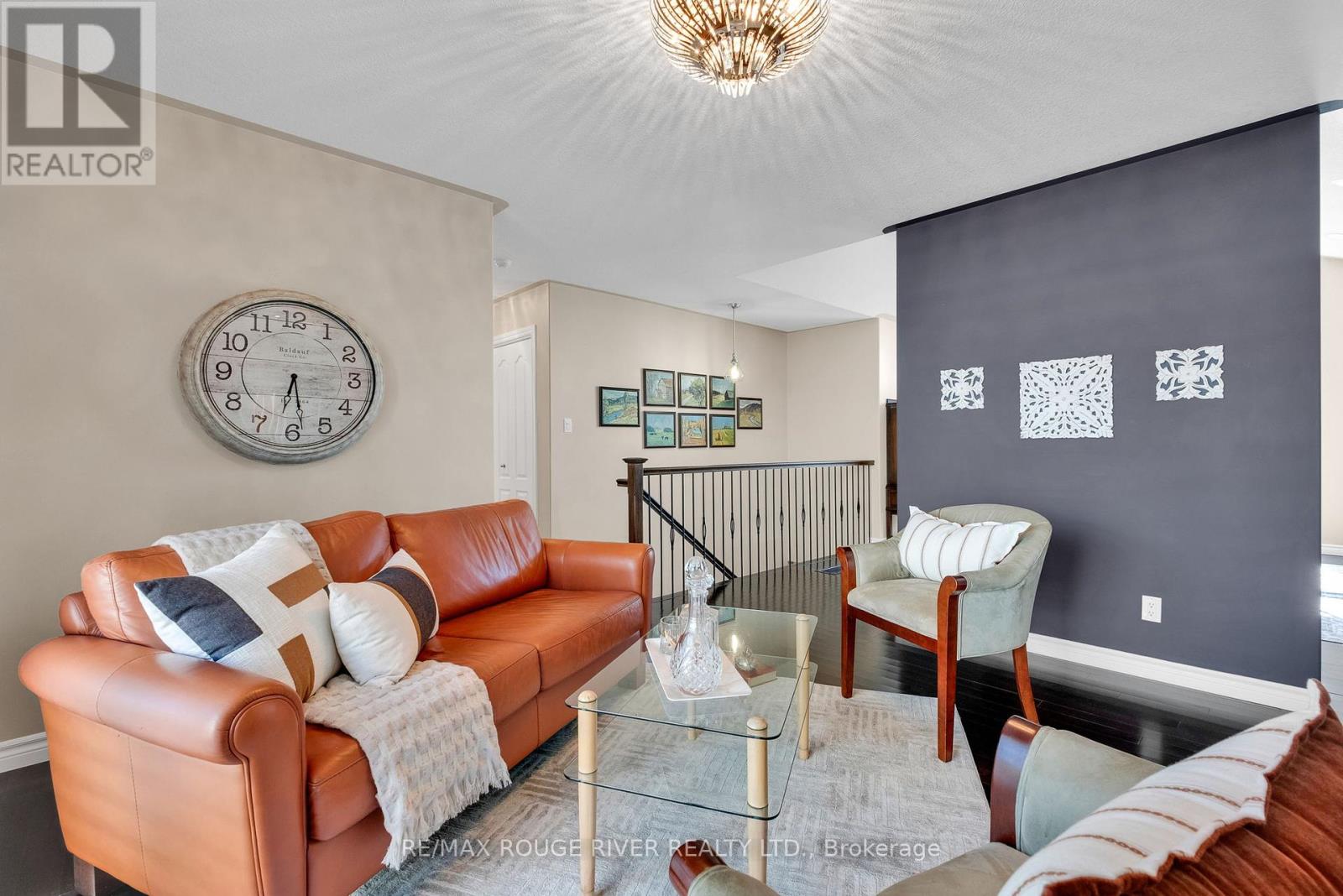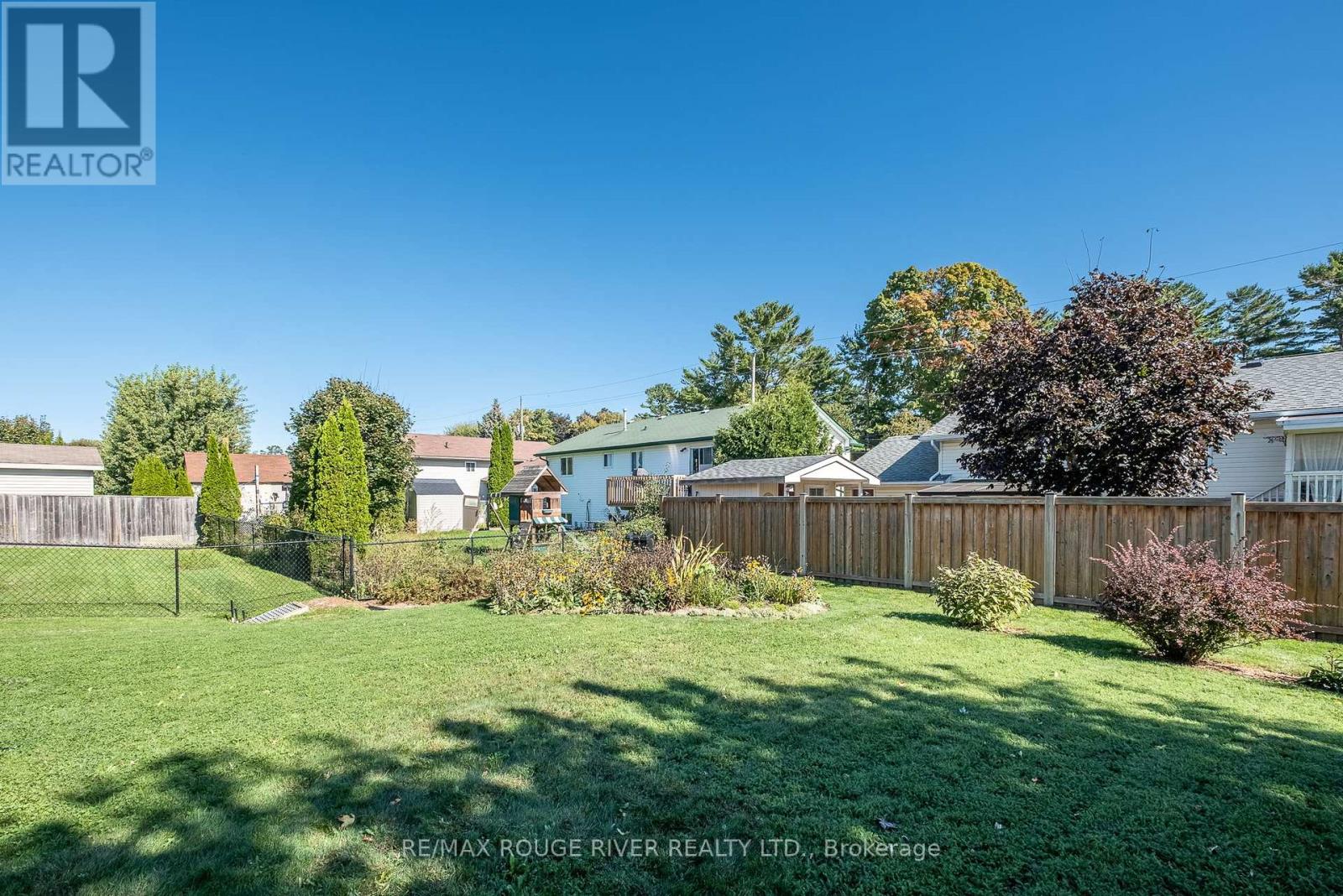2 Beacon Drive Brighton, Ontario K0K 1H0
$839,000
""Welcome to this stunning, meticulously maintained executive custom brick bungalow nestled on a spacious corner lot in the picturesque town of Brighton. This impressive 1,717 Sq Ft. home offers 3 bedrooms on the main floor and 1 downstairs, including a luxurious master suite with a walk-in closet and a 3-piece ensuite featuring a walk-in easy access shower. The living room, kitchen, main floor bedrooms and dining area showcase gorgeous dark hardwood flooring, complemented by a cozy gas fireplace. With vaulted ceilings and pot lights in the main living area, roughed in Central Vac, and a double garage, this home is designed for comfort and convenience. Downstairs, you'll find a spacious finished rec room, perfect for entertaining. Enjoy easy access to all amenities, Lake Ontario, Presqu'ile Park, Barcovan Golf Club, and a public boat launch. Don't miss the opportunity to make this your dream home!"" (id:51737)
Open House
This property has open houses!
1:00 pm
Ends at:3:00 pm
Property Details
| MLS® Number | X9372208 |
| Property Type | Single Family |
| Community Name | Brighton |
| Features | Sump Pump |
| ParkingSpaceTotal | 6 |
| Structure | Shed |
Building
| BathroomTotal | 2 |
| BedroomsAboveGround | 3 |
| BedroomsBelowGround | 1 |
| BedroomsTotal | 4 |
| Amenities | Fireplace(s) |
| Appliances | Dishwasher, Dryer, Freezer, Microwave, Range, Refrigerator, Stove, Washer, Window Coverings |
| ArchitecturalStyle | Bungalow |
| BasementDevelopment | Partially Finished |
| BasementType | Full (partially Finished) |
| ConstructionStyleAttachment | Detached |
| CoolingType | Central Air Conditioning |
| ExteriorFinish | Brick |
| FireplacePresent | Yes |
| FireplaceTotal | 1 |
| FoundationType | Poured Concrete |
| HeatingFuel | Natural Gas |
| HeatingType | Forced Air |
| StoriesTotal | 1 |
| SizeInterior | 1499.9875 - 1999.983 Sqft |
| Type | House |
| UtilityWater | Municipal Water |
Parking
| Attached Garage |
Land
| Acreage | No |
| Sewer | Sanitary Sewer |
| SizeFrontage | 70 Ft ,1 In |
| SizeIrregular | 70.1 Ft |
| SizeTotalText | 70.1 Ft|under 1/2 Acre |
Rooms
| Level | Type | Length | Width | Dimensions |
|---|---|---|---|---|
| Lower Level | Family Room | 8.24 m | 10.18 m | 8.24 m x 10.18 m |
| Lower Level | Bedroom 4 | 4.08 m | 3.83 m | 4.08 m x 3.83 m |
| Lower Level | Utility Room | 8.53 m | 7.31 m | 8.53 m x 7.31 m |
| Main Level | Kitchen | 4.49 m | 3.09 m | 4.49 m x 3.09 m |
| Main Level | Dining Room | 3.81 m | 3.27 m | 3.81 m x 3.27 m |
| Main Level | Primary Bedroom | 4.87 m | 4.36 m | 4.87 m x 4.36 m |
| Main Level | Bedroom 2 | 4.36 m | 3.35 m | 4.36 m x 3.35 m |
| Main Level | Bedroom 3 | 3.96 m | 3.17 m | 3.96 m x 3.17 m |
| Main Level | Laundry Room | Measurements not available | ||
| Main Level | Bathroom | Measurements not available | ||
| Main Level | Bathroom | Measurements not available |
Utilities
| Cable | Available |
| Sewer | Installed |
https://www.realtor.ca/real-estate/27478797/2-beacon-drive-brighton-brighton
Interested?
Contact us for more information









































