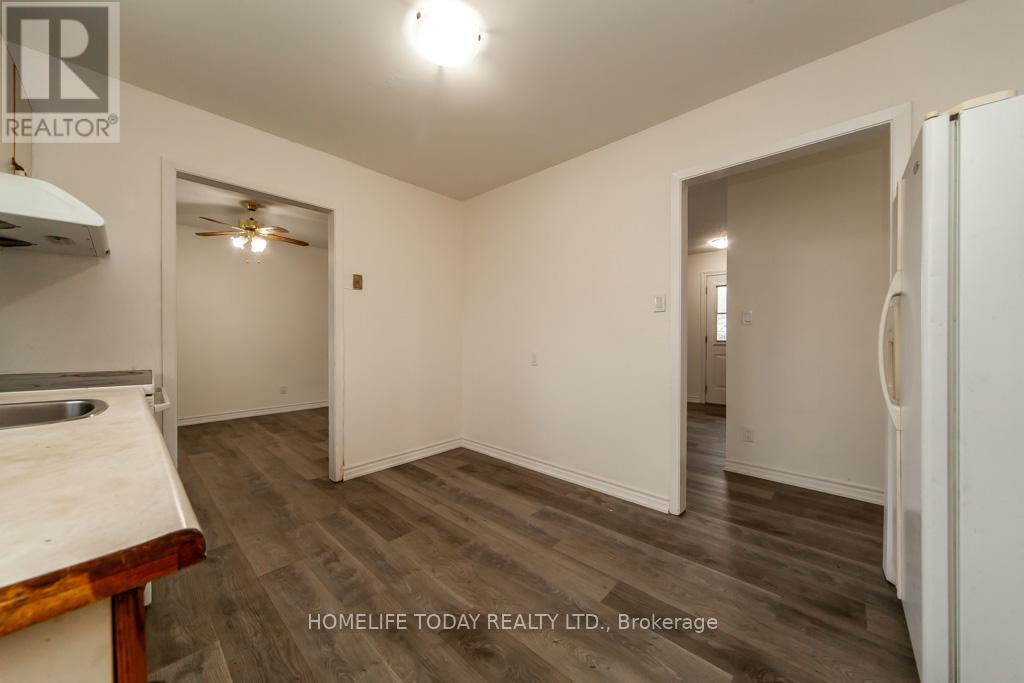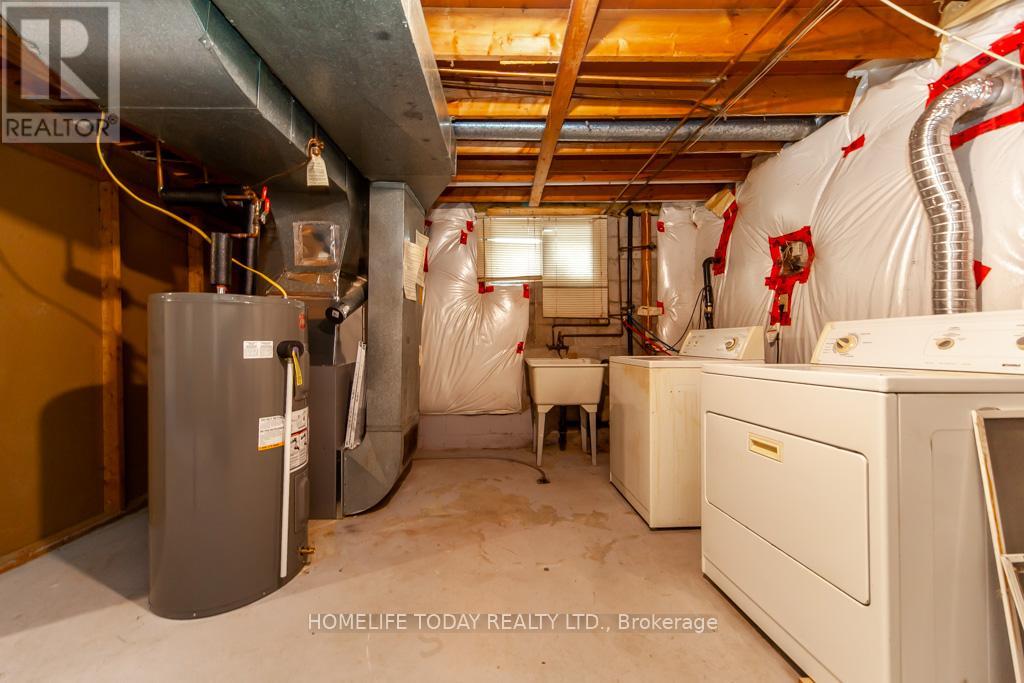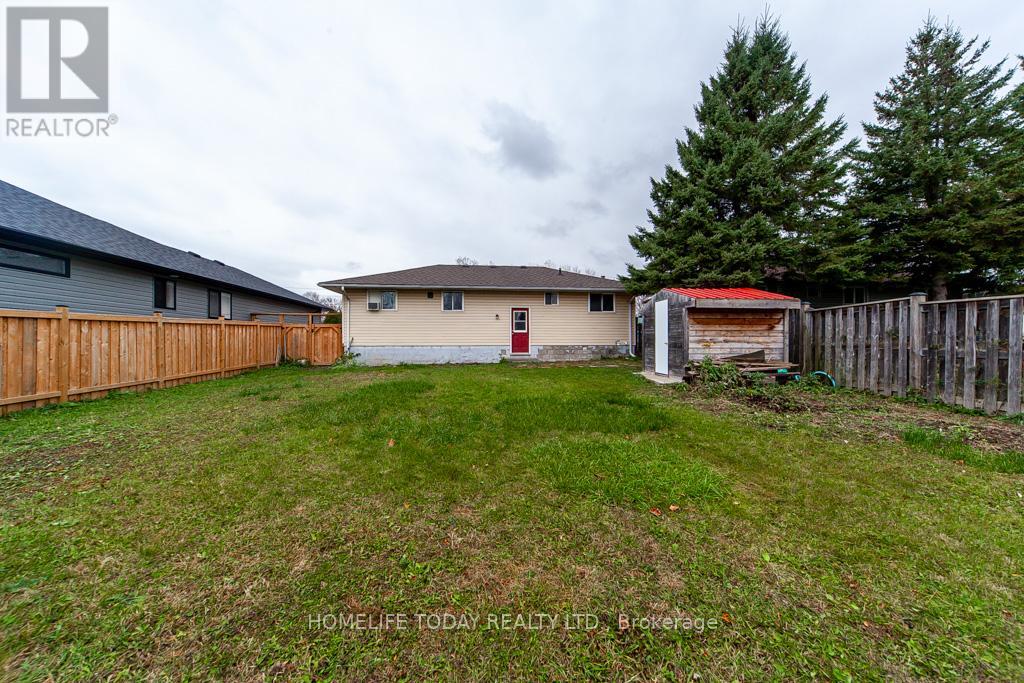199 Reid Street Quinte West, Ontario K8V 5W4
$399,000
Dont Miss This Rare Opportunity! Discover this charming 3-bedroom bungalow featuring 1 bathroom, a spacious and bright kitchen flowing into an inviting living room with large windows that let in plenty of natural light. Enjoy the fresh upgrades throughout, including new laminate flooring, fresh paint, and recently installed hot water tank and furnace. The unfinished basement offers ample space with a large recreation room, utility area, and laundry room, providing potential for your personal touch. Step outside to a generous, fully fenced backyard thats 120 feet deep, complete with a handy storage shed. Nestled on a quiet crescent, this home is ideally located just 2 minutes from Hwy 401, YMCA, and downtown, and only 5 minutes from CFB Trenton and all amenities. **** EXTRAS **** All Elfs, fridge, stove, washer & dryer. (id:51737)
Property Details
| MLS® Number | X10415646 |
| Property Type | Single Family |
| Features | Carpet Free |
| ParkingSpaceTotal | 2 |
Building
| BathroomTotal | 1 |
| BedroomsAboveGround | 3 |
| BedroomsBelowGround | 1 |
| BedroomsTotal | 4 |
| ArchitecturalStyle | Bungalow |
| BasementType | Full |
| ConstructionStyleAttachment | Detached |
| ExteriorFinish | Brick, Vinyl Siding |
| FlooringType | Laminate |
| FoundationType | Block |
| HeatingFuel | Natural Gas |
| HeatingType | Forced Air |
| StoriesTotal | 1 |
| Type | House |
| UtilityWater | Municipal Water |
Land
| Acreage | No |
| Sewer | Sanitary Sewer |
| SizeDepth | 120 Ft |
| SizeFrontage | 55 Ft |
| SizeIrregular | 55 X 120 Ft |
| SizeTotalText | 55 X 120 Ft|under 1/2 Acre |
Rooms
| Level | Type | Length | Width | Dimensions |
|---|---|---|---|---|
| Main Level | Living Room | 4.92 m | 3.98 m | 4.92 m x 3.98 m |
| Main Level | Dining Room | 3.35 m | 2.94 m | 3.35 m x 2.94 m |
| Main Level | Kitchen | 3.81 m | 2.94 m | 3.81 m x 2.94 m |
| Main Level | Primary Bedroom | 2.79 m | 2.94 m | 2.79 m x 2.94 m |
| Main Level | Bedroom 2 | 2.79 m | 2.87 m | 2.79 m x 2.87 m |
| Main Level | Bedroom 3 | 2.89 m | 2.87 m | 2.89 m x 2.87 m |
Utilities
| Cable | Installed |
| Sewer | Installed |
https://www.realtor.ca/real-estate/27634283/199-reid-street-quinte-west
Interested?
Contact us for more information



































