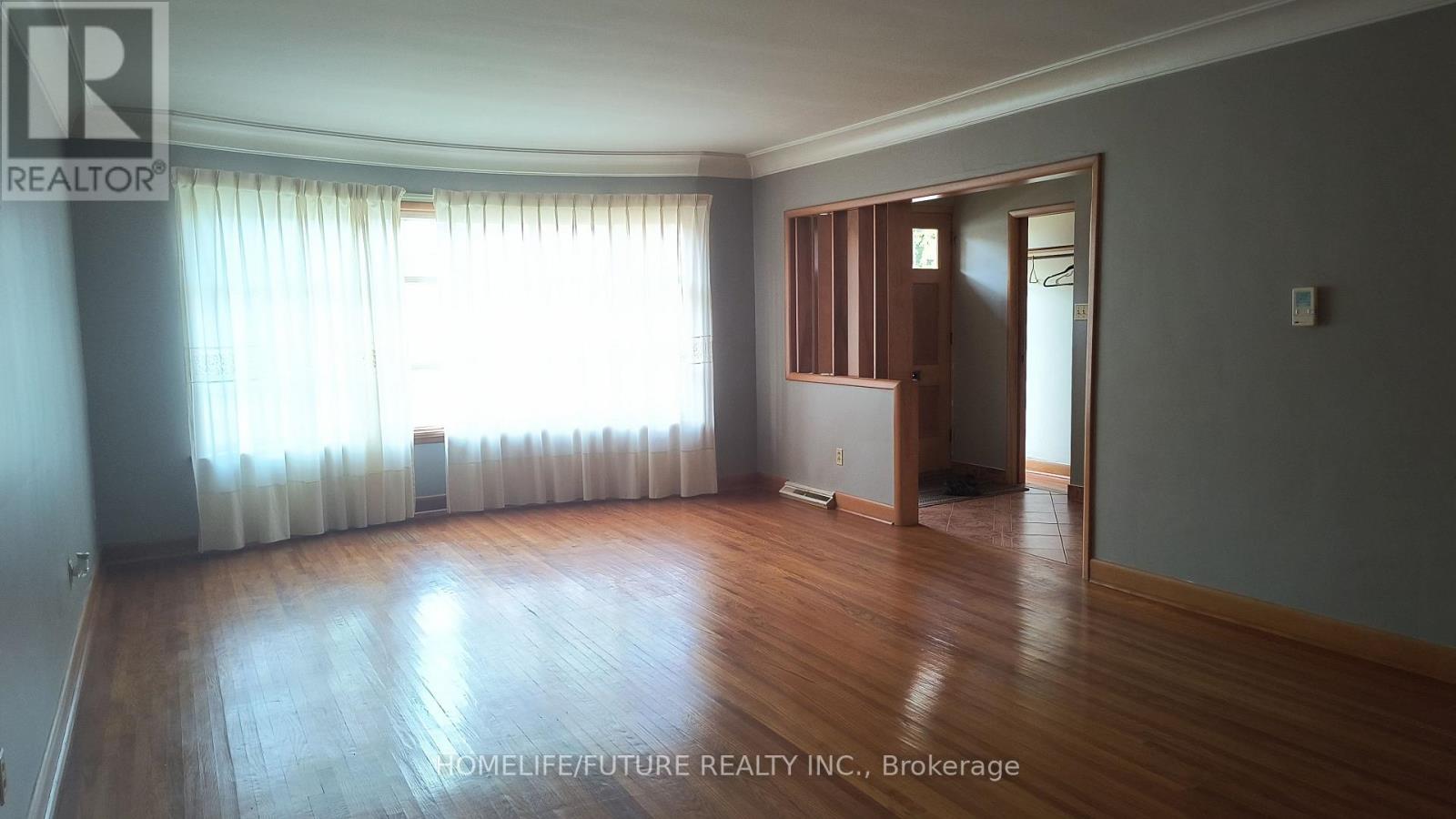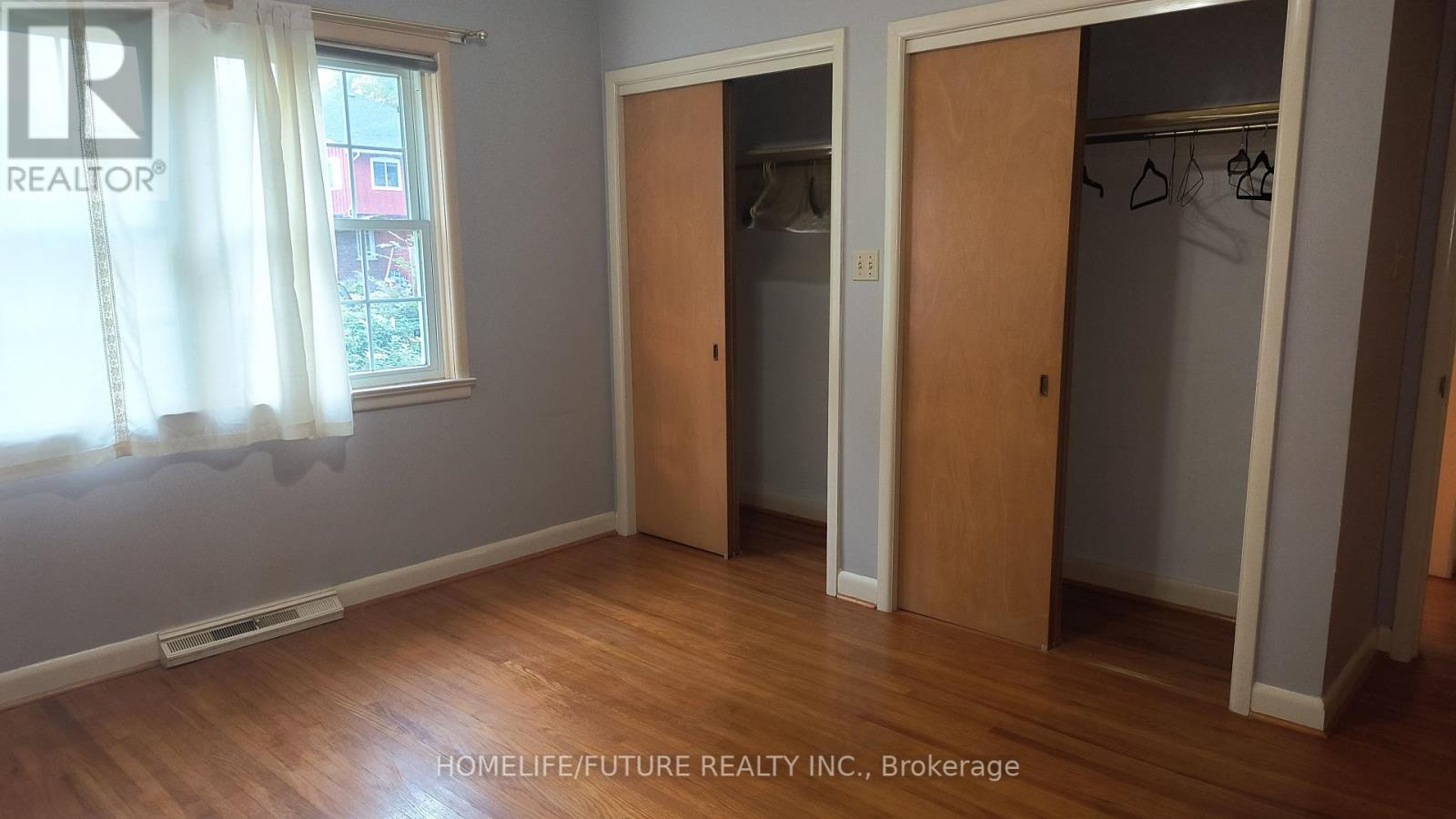199 King Street Quinte West, Ontario K8V 3W9
$599,900
Welcome To 199 King St, Spectacular 4 + 3 Bedrooms, 2 Bath Bungalow With Finished Basement, Attached Garage With A Roof Up Door To The Back Yard, Walking Distance To All Amenities Of Trenton. Featuring A Kangaroo Steel Roof, Gleaming Hardwood Floors & Ceramic Tiles. Main Level Features 3 Nice Size Bedrooms, 4 Piece Bath Large U-Shaped Custom Kitchen With Quartz Counters Tops And Pantry, Spacious Dining Room And Huge Living Room With Decorative Fireplace And Access To Your Fenced In Backyard. Lower Level Finished With Separate Kitchen, 3 Piece Bath, Rec-Room And 3 Additional Bedrooms, Basement Is Currently Rented For $1600 + 40% Utilities/Mth. This Stunning House Is Located In The Heart Of Downtown Of Trenton. Walk To Restaurants, Public Transit, Hospital, Walmart And Much More. Motivated Seller, Main Floor is Empty, Pictures were taken when it was Occupied. (id:51737)
Property Details
| MLS® Number | X9236623 |
| Property Type | Single Family |
| AmenitiesNearBy | Hospital, Marina, Park, Place Of Worship, Schools |
| ParkingSpaceTotal | 4 |
Building
| BathroomTotal | 2 |
| BedroomsAboveGround | 3 |
| BedroomsBelowGround | 3 |
| BedroomsTotal | 6 |
| Appliances | Dryer, Refrigerator, Two Stoves, Washer, Window Coverings |
| ArchitecturalStyle | Bungalow |
| BasementDevelopment | Finished |
| BasementFeatures | Separate Entrance |
| BasementType | N/a (finished) |
| ConstructionStyleAttachment | Detached |
| CoolingType | Central Air Conditioning |
| ExteriorFinish | Brick |
| FireplacePresent | Yes |
| FlooringType | Vinyl, Hardwood, Ceramic |
| FoundationType | Concrete |
| HeatingFuel | Natural Gas |
| HeatingType | Forced Air |
| StoriesTotal | 1 |
| SizeInterior | 1499.9875 - 1999.983 Sqft |
| Type | House |
| UtilityWater | Municipal Water |
Parking
| Attached Garage |
Land
| Acreage | No |
| FenceType | Fenced Yard |
| LandAmenities | Hospital, Marina, Park, Place Of Worship, Schools |
| Sewer | Sanitary Sewer |
| SizeDepth | 136 Ft ,7 In |
| SizeFrontage | 63 Ft ,8 In |
| SizeIrregular | 63.7 X 136.6 Ft |
| SizeTotalText | 63.7 X 136.6 Ft |
Rooms
| Level | Type | Length | Width | Dimensions |
|---|---|---|---|---|
| Basement | Primary Bedroom | 4.34 m | 5.94 m | 4.34 m x 5.94 m |
| Basement | Bedroom 2 | 4.11 m | 4.04 m | 4.11 m x 4.04 m |
| Basement | Bedroom 3 | 4.11 m | 4.34 m | 4.11 m x 4.34 m |
| Basement | Family Room | 7.57 m | 4.55 m | 7.57 m x 4.55 m |
| Basement | Kitchen | 4.11 m | 4.11 m | 4.11 m x 4.11 m |
| Main Level | Living Room | 7.47 m | 4.34 m | 7.47 m x 4.34 m |
| Main Level | Dining Room | 4.19 m | 3.31 m | 4.19 m x 3.31 m |
| Main Level | Kitchen | 4.19 m | 4.14 m | 4.19 m x 4.14 m |
| Main Level | Eating Area | 4.19 m | 4.14 m | 4.19 m x 4.14 m |
| Main Level | Primary Bedroom | 4.19 m | 4.04 m | 4.19 m x 4.04 m |
| Main Level | Bedroom 2 | 4.14 m | 3.28 m | 4.14 m x 3.28 m |
| Main Level | Bedroom 3 | 4.46 m | 2.97 m | 4.46 m x 2.97 m |
https://www.realtor.ca/real-estate/27244648/199-king-street-quinte-west
Interested?
Contact us for more information



































