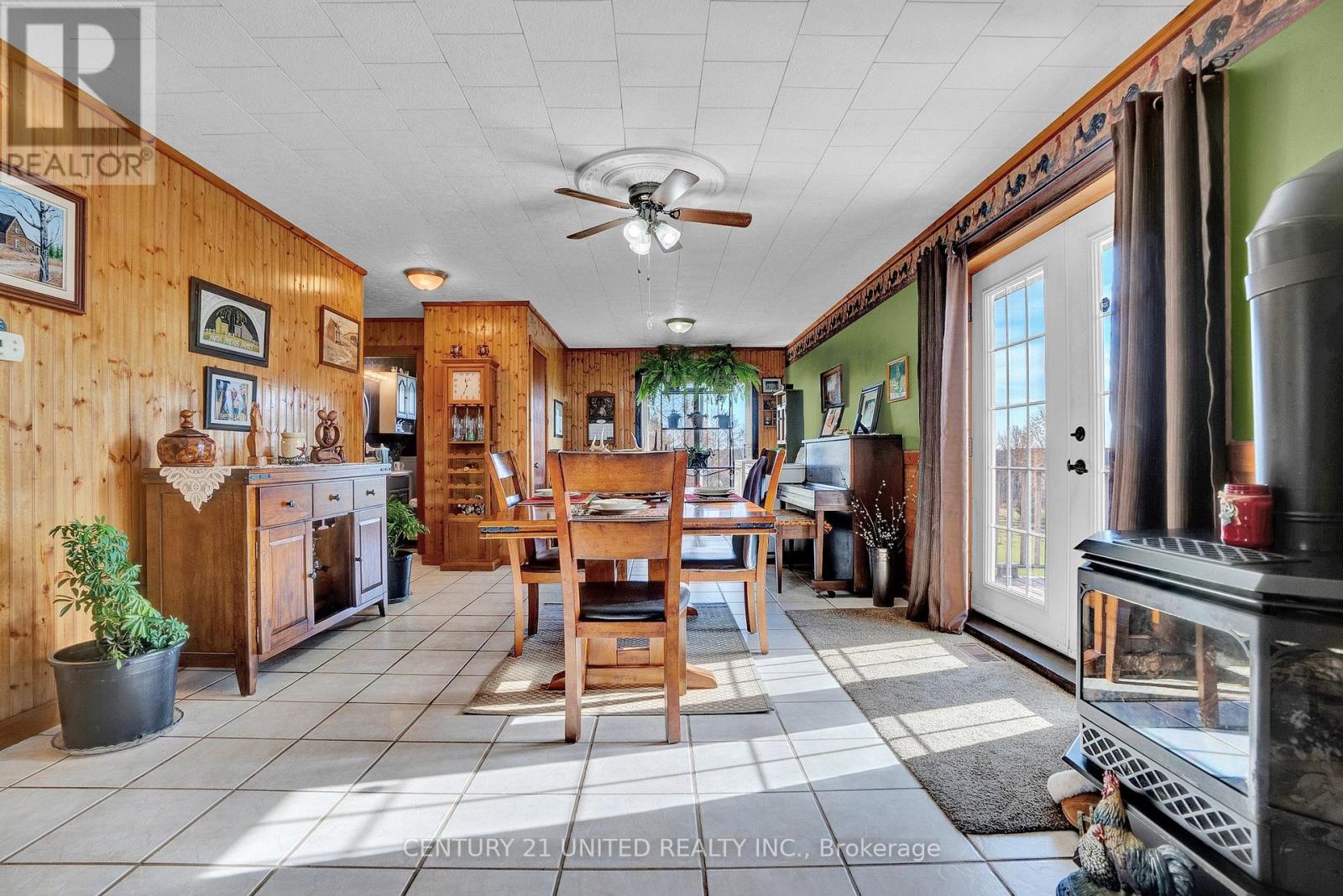3 Bedroom
1 Bathroom
Raised Bungalow
Fireplace
Central Air Conditioning
Forced Air
$675,000
Escape to the serene countryside with this charming bungalow nestled on 1976 Fish Lake Road in the heart of Prince Edward County, Ontario. Perfectly situated on a quiet street, this immaculately maintained property welcomes you with its cozy, rustic charm, spacious layout, and beautiful views of lush trees and the surrounding countryside. Step inside to discover an inviting living space featuring 2+1 bedrooms and a well-appointed bathroom. Every room exudes warmth, from the charming finishes to the thoughtful details that make this home truly unique. The heart of the home is the rustic country bar ideal for entertaining family and friends, creating memories, and enjoying those peaceful evenings. Outdoors, the expansive property offers a large back deck that provides sweeping views of the tranquil landscape. Whether you're sipping your morning coffee or unwinding at sunset, this space invites relaxation and connection with nature. The home is crowned with a durable metal roof and boasts solid brick construction, ensuring longevity and low maintenance. Additional features include a detached garage complete with a lean-to, perfect for a workshop, storage, or crafting space. This property combines functionality with character, offering an idyllic escape from the hustle and bustle. Located in Prince Edward County, you'll enjoy proximity to charming towns and attractions, such as wineries, art galleries, and artisanal shops, that draw visitors from far and wide. Known for its welcoming community, scenic views, and rich history, this area offers a lifestyle that balances small-town warmth with vibrant cultural experiences. Don't miss the opportunity to call this countryside retreat your own! (id:51737)
Property Details
|
MLS® Number
|
X9770721 |
|
Property Type
|
Single Family |
|
Community Name
|
Sophiasburgh |
|
EquipmentType
|
Propane Tank |
|
Features
|
Irregular Lot Size, Sump Pump |
|
ParkingSpaceTotal
|
10 |
|
RentalEquipmentType
|
Propane Tank |
|
Structure
|
Shed |
Building
|
BathroomTotal
|
1 |
|
BedroomsAboveGround
|
2 |
|
BedroomsBelowGround
|
1 |
|
BedroomsTotal
|
3 |
|
Amenities
|
Fireplace(s) |
|
Appliances
|
Refrigerator, Window Coverings |
|
ArchitecturalStyle
|
Raised Bungalow |
|
BasementDevelopment
|
Partially Finished |
|
BasementType
|
N/a (partially Finished) |
|
ConstructionStyleAttachment
|
Detached |
|
CoolingType
|
Central Air Conditioning |
|
ExteriorFinish
|
Brick |
|
FireplacePresent
|
Yes |
|
FoundationType
|
Block |
|
HeatingFuel
|
Oil |
|
HeatingType
|
Forced Air |
|
StoriesTotal
|
1 |
|
Type
|
House |
Parking
Land
|
Acreage
|
No |
|
Sewer
|
Septic System |
|
SizeDepth
|
250 Ft |
|
SizeFrontage
|
350 Ft |
|
SizeIrregular
|
350 X 250 Ft |
|
SizeTotalText
|
350 X 250 Ft |
Rooms
| Level |
Type |
Length |
Width |
Dimensions |
|
Lower Level |
Recreational, Games Room |
3.58 m |
7.49 m |
3.58 m x 7.49 m |
|
Lower Level |
Bedroom 3 |
2.97 m |
4.03 m |
2.97 m x 4.03 m |
|
Main Level |
Kitchen |
2.84 m |
2.97 m |
2.84 m x 2.97 m |
|
Main Level |
Dining Room |
4.52 m |
4.06 m |
4.52 m x 4.06 m |
|
Main Level |
Office |
2.79 m |
2.54 m |
2.79 m x 2.54 m |
|
Main Level |
Living Room |
3.96 m |
5.56 m |
3.96 m x 5.56 m |
|
Main Level |
Primary Bedroom |
3.96 m |
2.81 m |
3.96 m x 2.81 m |
|
Main Level |
Bedroom 2 |
2.84 m |
3.55 m |
2.84 m x 3.55 m |
https://www.realtor.ca/real-estate/27600717/1976-fish-lake-road-prince-edward-county-sophiasburgh-sophiasburgh
































