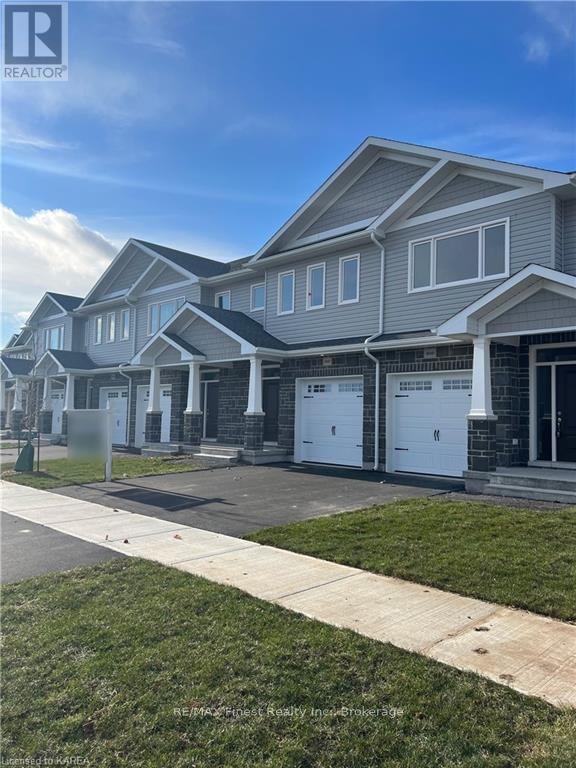196 Heritage Park Drive Greater Napanee, Ontario K7R 3X8
3 Bedroom
3 Bathroom
Forced Air
$499,900
INTRODUCING THE 'CHARLIE' PLAN FROM SELKIRK LIFESTYLE HOMES, THIS 1575 SQ/F HOME FEATURES 3 BEDS, 2.5 BATH, PRIMARY BEDROOM W/ENSUITE & LARGE WALK-IN CLOSET, OPEN CONCEPT MAIN FLOOR W/ SPACIOUS KITCHEN, UPPER LEVEL LAUNDRY, TAKE ADVANTAGE OF EVERYTHING A BRAND NEW HOME HAS TO OFFER INCLUDING FULL TARION WARRANTY FOR UNDER $500,000!! OCTOBER 2024 OCCUPANCY AVAILABLE (id:51737)
Property Details
| MLS® Number | X9410193 |
| Property Type | Single Family |
| Community Name | Greater Napanee |
| Features | Flat Site, Dry |
| ParkingSpaceTotal | 3 |
Building
| BathroomTotal | 3 |
| BedroomsAboveGround | 3 |
| BedroomsTotal | 3 |
| BasementDevelopment | Unfinished |
| BasementType | Full (unfinished) |
| ConstructionStyleAttachment | Attached |
| ExteriorFinish | Stone, Vinyl Siding |
| FoundationType | Poured Concrete |
| HalfBathTotal | 1 |
| HeatingFuel | Natural Gas |
| HeatingType | Forced Air |
| StoriesTotal | 2 |
| Type | Row / Townhouse |
| UtilityWater | Municipal Water |
Parking
| Attached Garage |
Land
| Acreage | No |
| Sewer | Sanitary Sewer |
| SizeDepth | 127 Ft ,11 In |
| SizeFrontage | 20 Ft |
| SizeIrregular | 20 X 127.92 Ft |
| SizeTotalText | 20 X 127.92 Ft|under 1/2 Acre |
| ZoningDescription | R5-17 |
Rooms
| Level | Type | Length | Width | Dimensions |
|---|---|---|---|---|
| Second Level | Bathroom | Measurements not available | ||
| Second Level | Primary Bedroom | 3.86 m | 3.43 m | 3.86 m x 3.43 m |
| Second Level | Bedroom | 2.84 m | 3.05 m | 2.84 m x 3.05 m |
| Second Level | Bedroom | 2.24 m | 3.05 m | 2.24 m x 3.05 m |
| Second Level | Other | Measurements not available | ||
| Main Level | Great Room | 5.79 m | 4.42 m | 5.79 m x 4.42 m |
| Main Level | Dining Room | 2.95 m | 2.59 m | 2.95 m x 2.59 m |
| Main Level | Kitchen | 3.2 m | 3.2 m | 3.2 m x 3.2 m |
| Main Level | Mud Room | 2.49 m | 1.83 m | 2.49 m x 1.83 m |
| Main Level | Bathroom | Measurements not available |
Utilities
| Wireless | Available |
https://www.realtor.ca/real-estate/26320937/196-heritage-park-drive-greater-napanee-greater-napanee
Interested?
Contact us for more information








