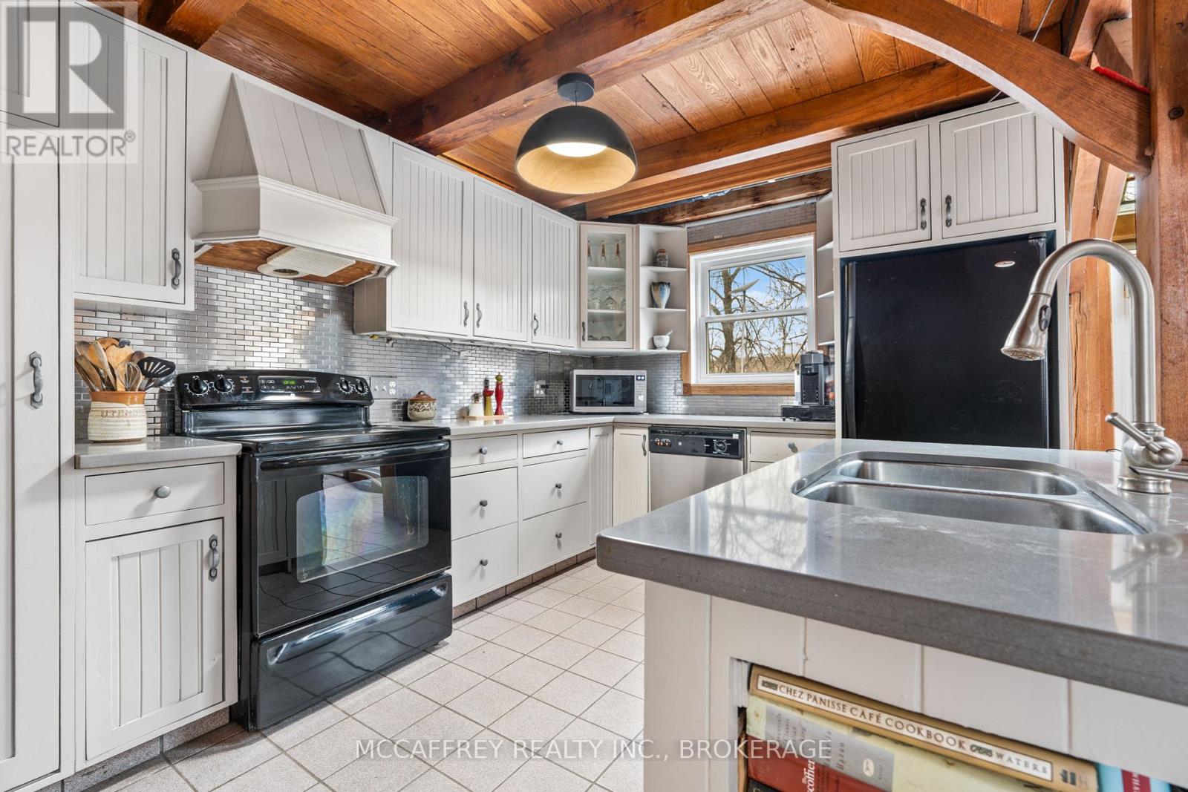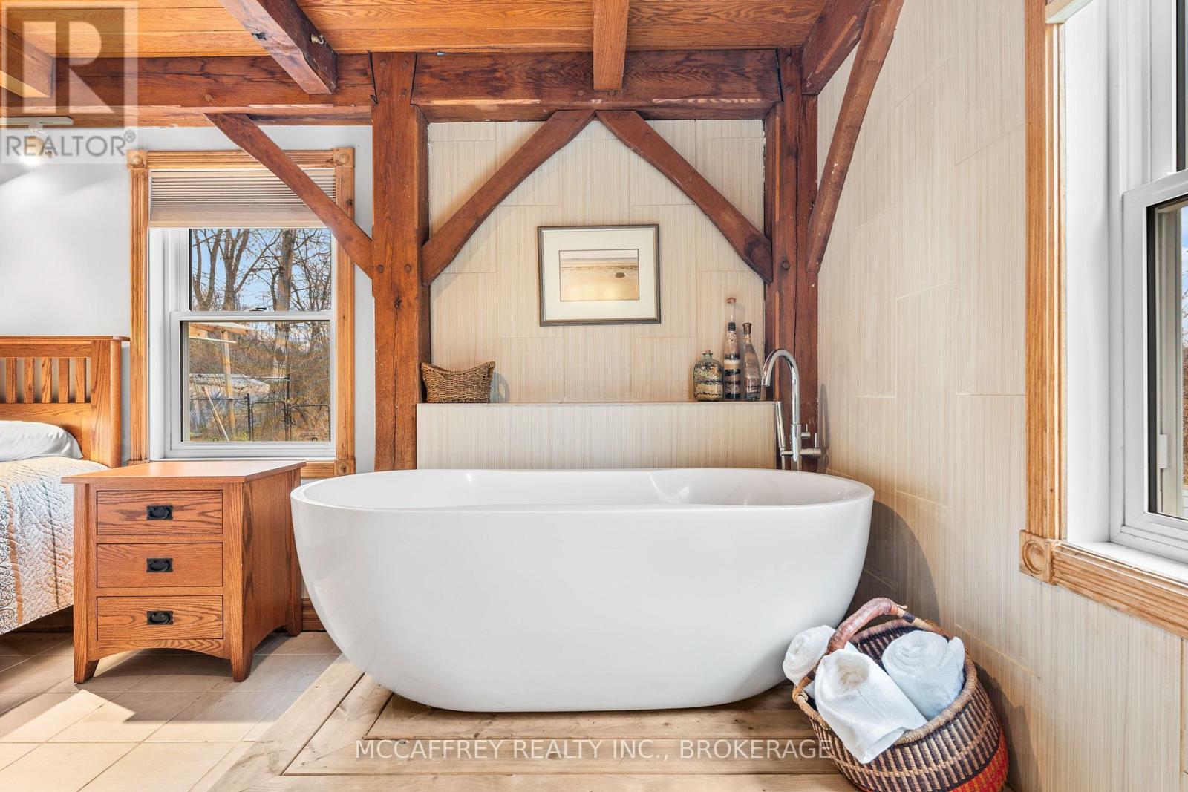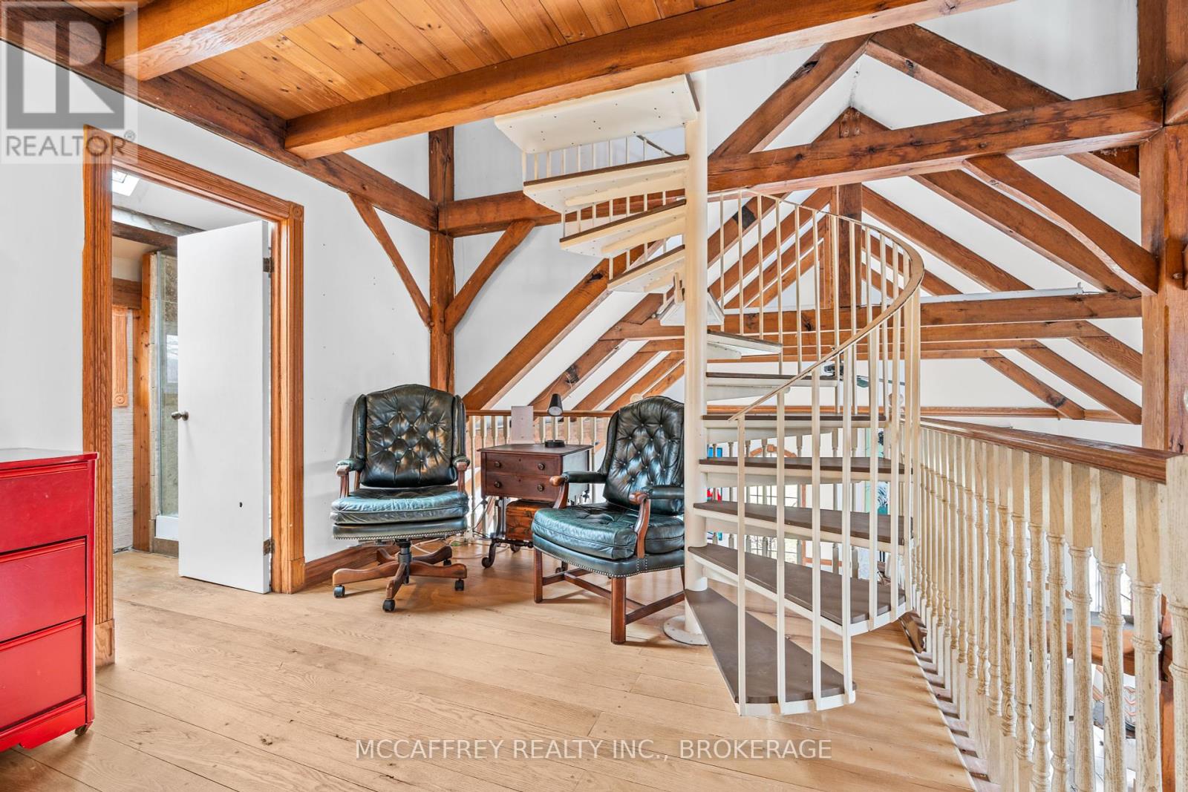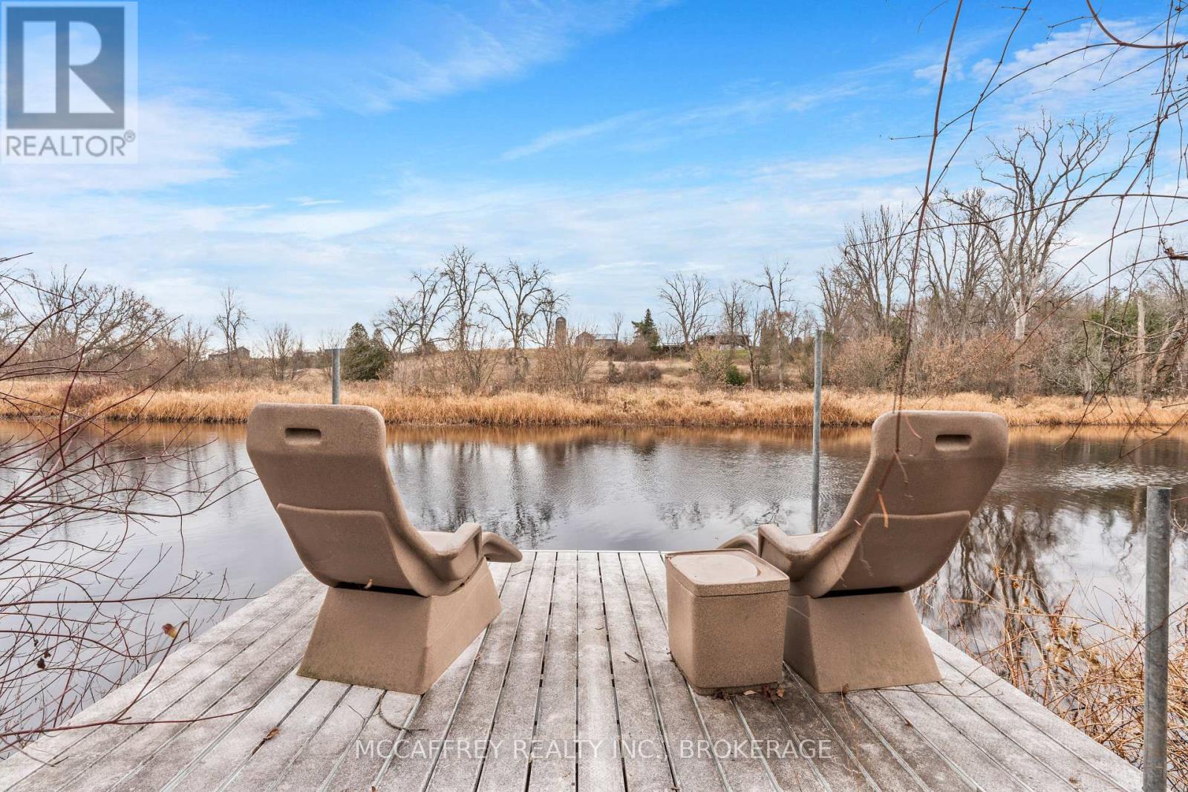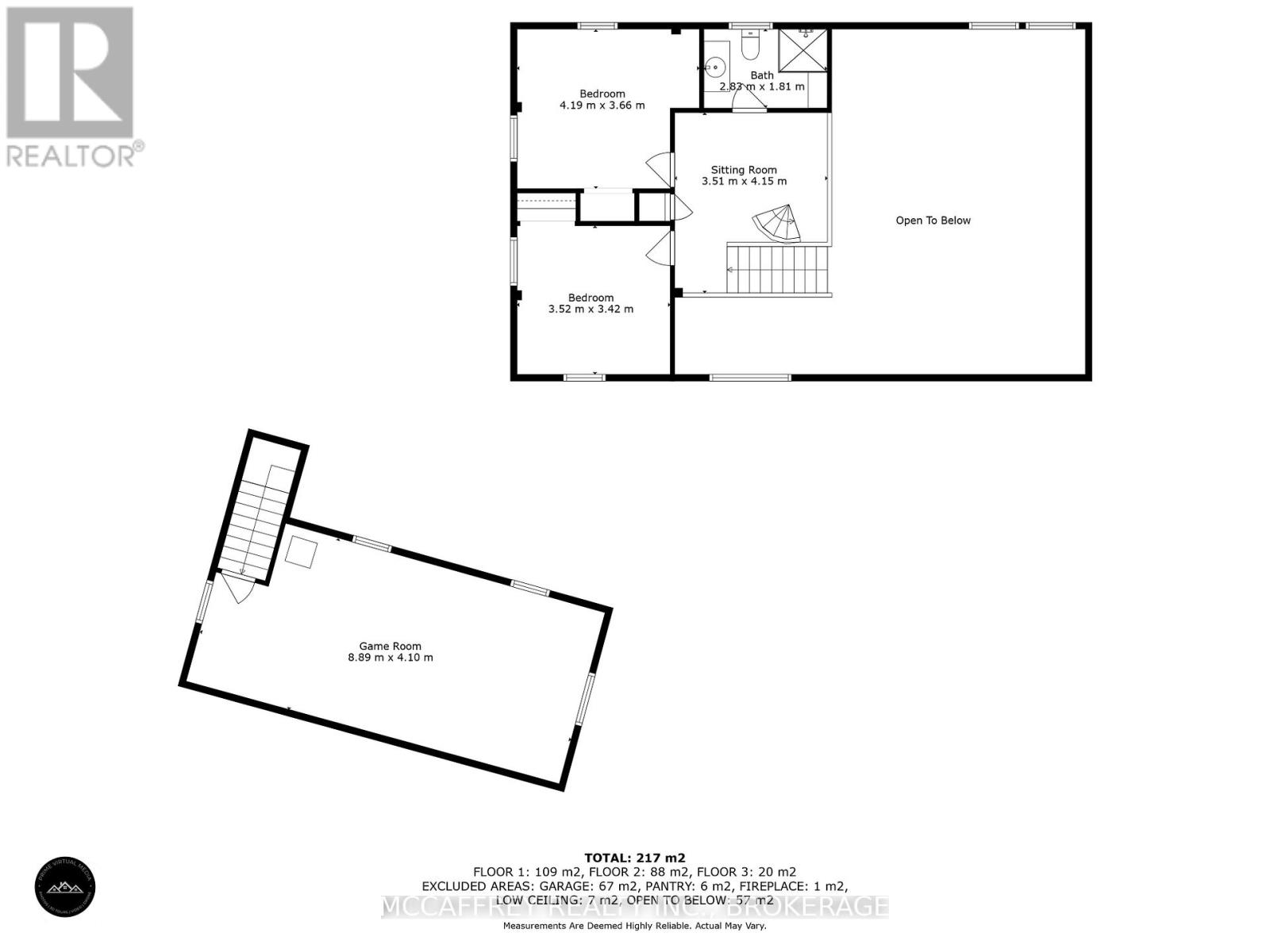196 Academy Street Stone Mills, Ontario K0K 2S0
$699,900
Welcome to this charming 4-bedroom, 2-bathroom home nestled in the heart of the historic village of Newburgh, also known as Rogues Hollow. This spacious slab-on-grade home boasts a bright and open main floor, featuring a seamless flow between the living room, dining area, and kitchen perfect for entertaining or family gatherings. The primary bedroom is conveniently located on the main level and includes a private ensuite and walk-in closet. Upstairs, you'll find two additional bedrooms, a 3-piece bath, a cozy sitting area, and a large games room, perfect for recreation or relaxing. A unique bonus is the versatile loft, which can serve as a fourth bedroom or creative space. Outside, enjoy the convenience of a 2-car attached garage and relax in the private backyard, complete with an inground pool for those warm summer days. Situated on a quiet street, this home offers the perfect blend of tranquility and village charm. Set along the beautiful Napanee River, don't miss this opportunity to live in the peaceful and picturesque community of Newburgh! (id:51737)
Property Details
| MLS® Number | X10430260 |
| Property Type | Single Family |
| ParkingSpaceTotal | 4 |
| PoolType | Inground Pool |
| ViewType | Direct Water View |
Building
| BathroomTotal | 2 |
| BedroomsAboveGround | 4 |
| BedroomsTotal | 4 |
| Appliances | Water Heater |
| ConstructionStyleAttachment | Detached |
| ExteriorFinish | Stone, Vinyl Siding |
| FoundationType | Slab |
| HeatingFuel | Natural Gas |
| HeatingType | Radiant Heat |
| StoriesTotal | 2 |
| SizeInterior | 1999.983 - 2499.9795 Sqft |
| Type | House |
Parking
| Attached Garage |
Land
| Acreage | No |
| Sewer | Septic System |
| SizeDepth | 124 Ft ,3 In |
| SizeFrontage | 662 Ft ,1 In |
| SizeIrregular | 662.1 X 124.3 Ft |
| SizeTotalText | 662.1 X 124.3 Ft|1/2 - 1.99 Acres |
| ZoningDescription | Hr |
Rooms
| Level | Type | Length | Width | Dimensions |
|---|---|---|---|---|
| Second Level | Bedroom 2 | 4.19 m | 3.66 m | 4.19 m x 3.66 m |
| Second Level | Bedroom 3 | 3.52 m | 3.42 m | 3.52 m x 3.42 m |
| Second Level | Bathroom | 2.83 m | 1.81 m | 2.83 m x 1.81 m |
| Second Level | Games Room | 8.89 m | 4.1 m | 8.89 m x 4.1 m |
| Third Level | Bedroom 4 | 5.91 m | 4.01 m | 5.91 m x 4.01 m |
| Main Level | Living Room | 5.67 m | 4.85 m | 5.67 m x 4.85 m |
| Main Level | Dining Room | 5.67 m | 3.09 m | 5.67 m x 3.09 m |
| Main Level | Kitchen | 3 m | 3.99 m | 3 m x 3.99 m |
| Main Level | Bathroom | 4.09 m | 1.93 m | 4.09 m x 1.93 m |
| Main Level | Primary Bedroom | 4.29 m | 4.14 m | 4.29 m x 4.14 m |
| Main Level | Utility Room | 3.27 m | 3.26 m | 3.27 m x 3.26 m |
Utilities
| Natural Gas Available | Available |
| Wireless | Available |
https://www.realtor.ca/real-estate/27664187/196-academy-street-stone-mills
Interested?
Contact us for more information








