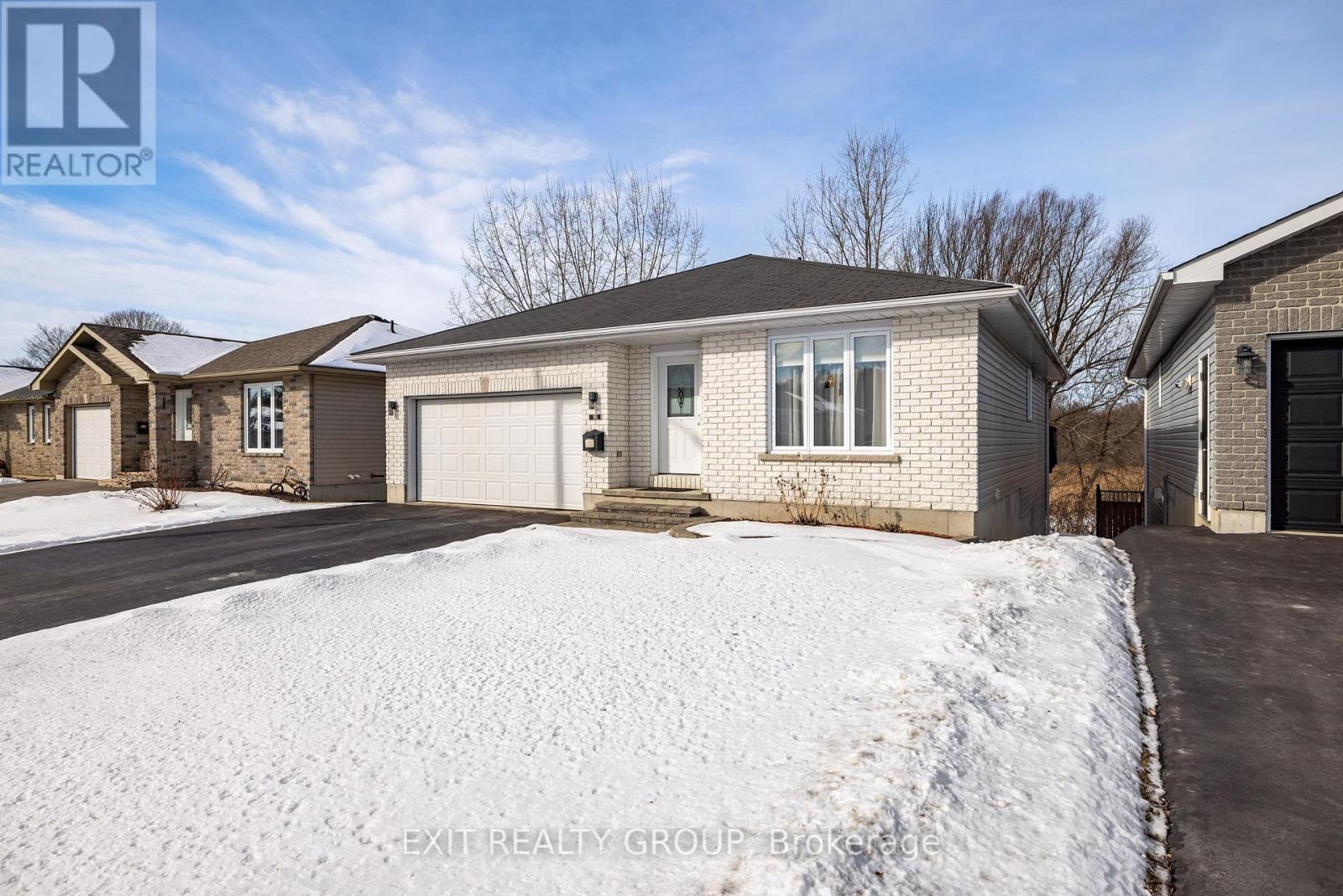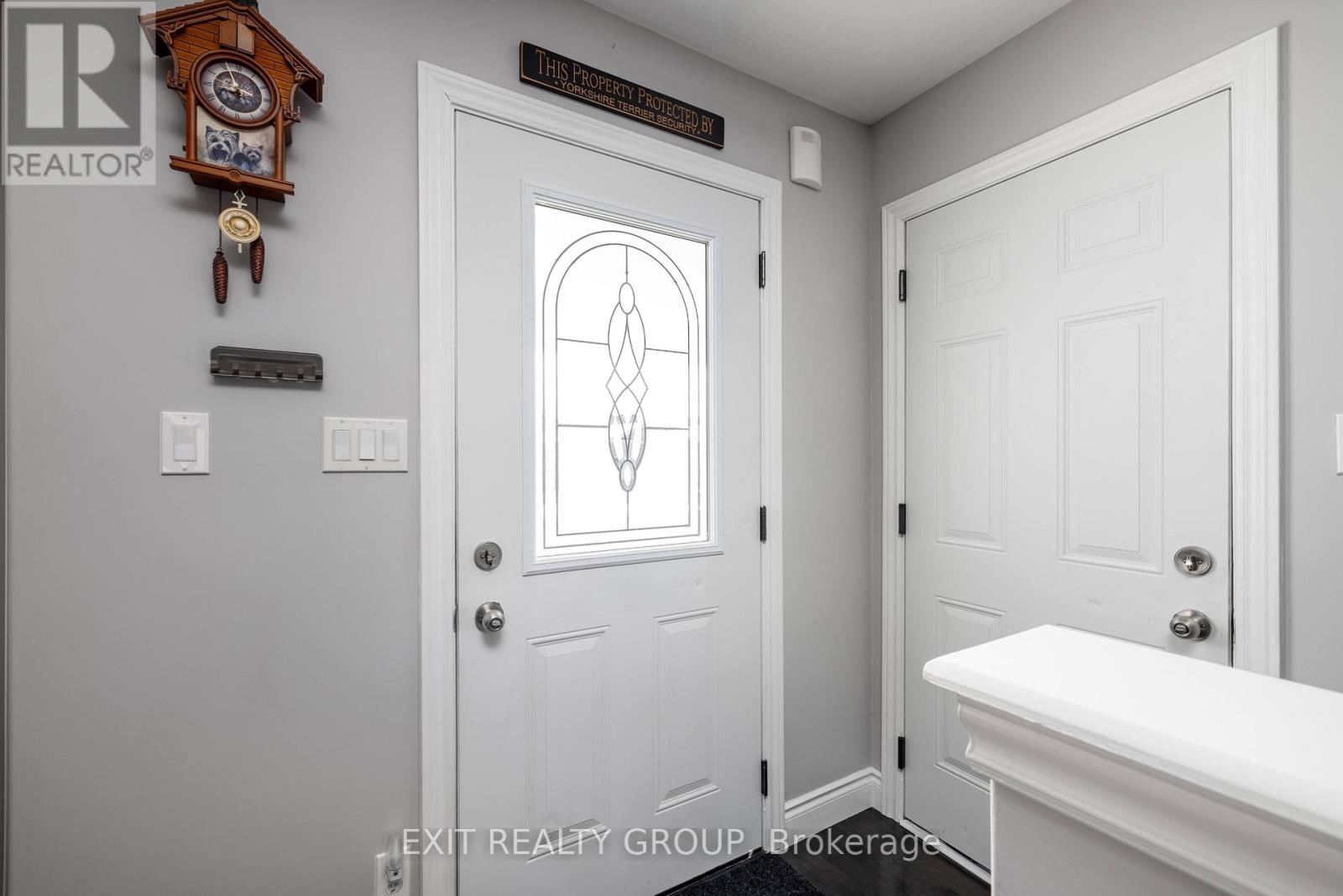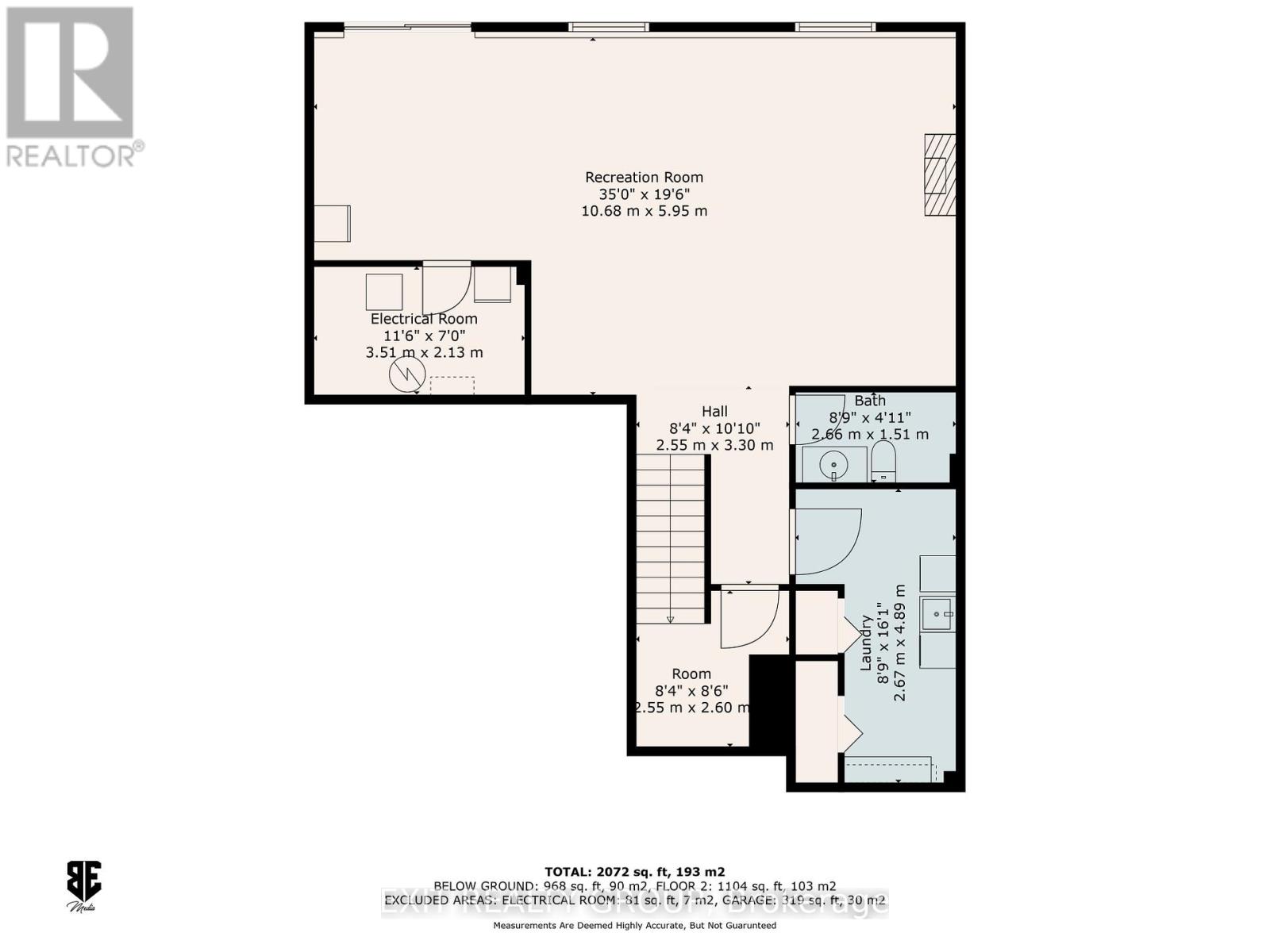195 Nicholas Street Quinte West, Ontario K8V 6E8
$604,900
WOW! SHINY! If you're looking for a tomorrow move-in shape, this is the place for you. These owners believe in a clean house. From the beautiful cupboards to the fixtures, everything sparkles! This 15-year-old bungalow features a large kitchen with lots of storage, 3 bedrooms, 1 and a half baths, a large recreation room, and full finished basement with a basement walkout. Situated in this highly sought-after area in the City of Trenton, with very convenient proximity to schools, churches, playgrounds, golf courses, waterways, the Trenton Hospital, and of course shopping. (id:51737)
Property Details
| MLS® Number | X11944460 |
| Property Type | Single Family |
| AmenitiesNearBy | Hospital, Schools |
| Features | Hillside, Wooded Area, Sloping, Backs On Greenbelt, Carpet Free, Sump Pump |
| ParkingSpaceTotal | 3 |
| Structure | Deck, Shed |
Building
| BathroomTotal | 2 |
| BedroomsAboveGround | 3 |
| BedroomsTotal | 3 |
| Appliances | Garage Door Opener Remote(s), Central Vacuum, Water Meter, Water Heater, Dryer, Microwave, Refrigerator, Stove, Washer |
| ArchitecturalStyle | Bungalow |
| BasementDevelopment | Finished |
| BasementFeatures | Walk Out |
| BasementType | N/a (finished) |
| ConstructionStyleAttachment | Detached |
| CoolingType | Central Air Conditioning |
| ExteriorFinish | Brick, Vinyl Siding |
| FireProtection | Smoke Detectors |
| FoundationType | Concrete |
| HalfBathTotal | 1 |
| HeatingFuel | Natural Gas |
| HeatingType | Forced Air |
| StoriesTotal | 1 |
| SizeInterior | 1099.9909 - 1499.9875 Sqft |
| Type | House |
| UtilityWater | Municipal Water |
Parking
| Attached Garage |
Land
| Acreage | No |
| LandAmenities | Hospital, Schools |
| Sewer | Sanitary Sewer |
| SizeDepth | 146 Ft |
| SizeFrontage | 47 Ft |
| SizeIrregular | 47 X 146 Ft |
| SizeTotalText | 47 X 146 Ft|under 1/2 Acre |
| ZoningDescription | R3-2 |
Rooms
| Level | Type | Length | Width | Dimensions |
|---|---|---|---|---|
| Basement | Laundry Room | 4.89 m | 2.67 m | 4.89 m x 2.67 m |
| Basement | Other | 2.6 m | 2.55 m | 2.6 m x 2.55 m |
| Basement | Recreational, Games Room | 10.68 m | 5.95 m | 10.68 m x 5.95 m |
| Basement | Utility Room | 3.51 m | 2.13 m | 3.51 m x 2.13 m |
| Basement | Bathroom | 2.66 m | 1.51 m | 2.66 m x 1.51 m |
| Ground Level | Living Room | 5.71 m | 4.97 m | 5.71 m x 4.97 m |
| Ground Level | Kitchen | 4.95 m | 4.31 m | 4.95 m x 4.31 m |
| Ground Level | Dining Room | 3.07 m | 2.94 m | 3.07 m x 2.94 m |
| Ground Level | Primary Bedroom | 4.06 m | 3.32 m | 4.06 m x 3.32 m |
| Ground Level | Bedroom 2 | 3.33 m | 2.79 m | 3.33 m x 2.79 m |
| Ground Level | Bedroom 3 | 2.95 m | 2.73 m | 2.95 m x 2.73 m |
| Ground Level | Bathroom | 2.91 m | 1.83 m | 2.91 m x 1.83 m |
Utilities
| Cable | Available |
| Sewer | Installed |
https://www.realtor.ca/real-estate/27851410/195-nicholas-street-quinte-west
Interested?
Contact us for more information





































