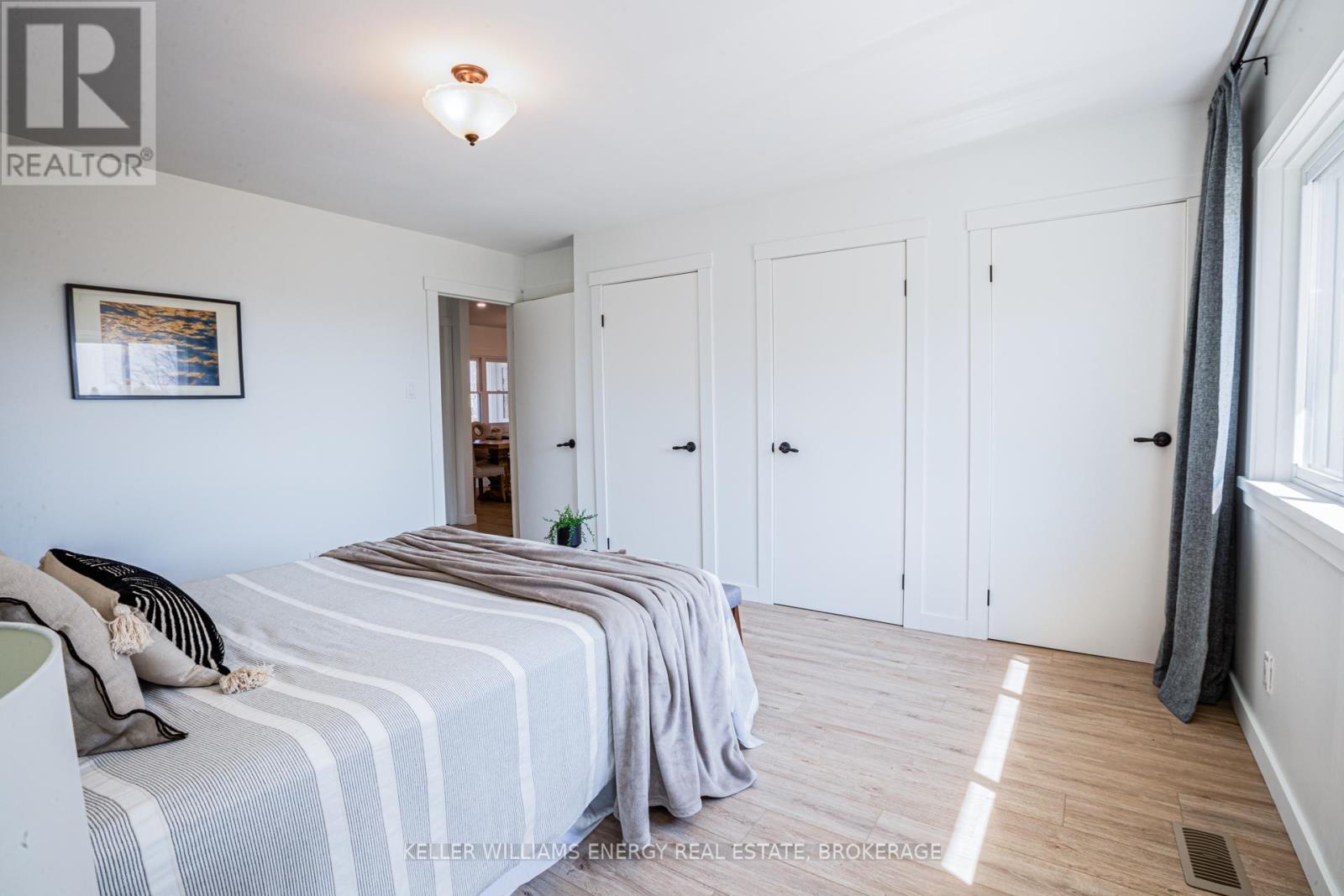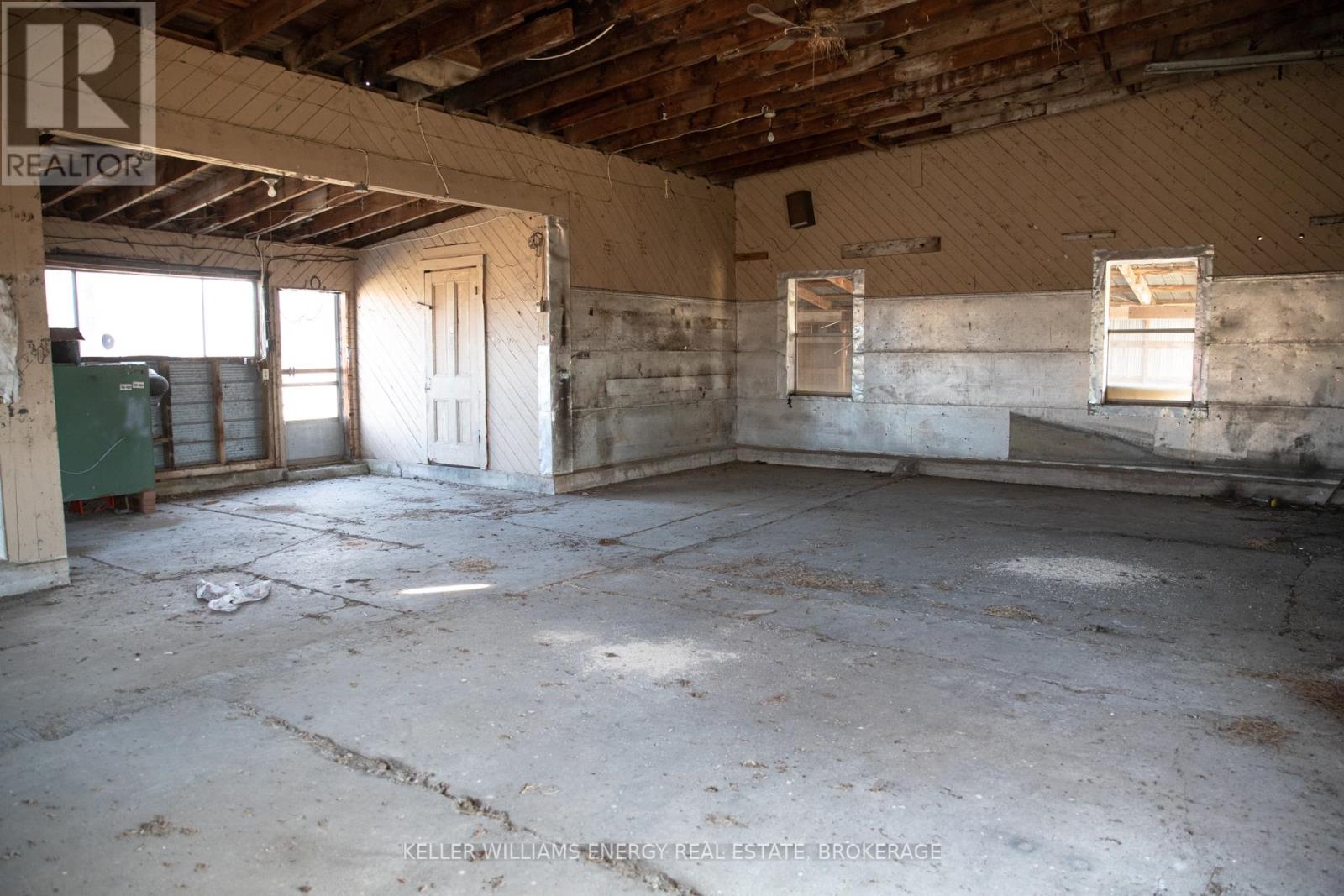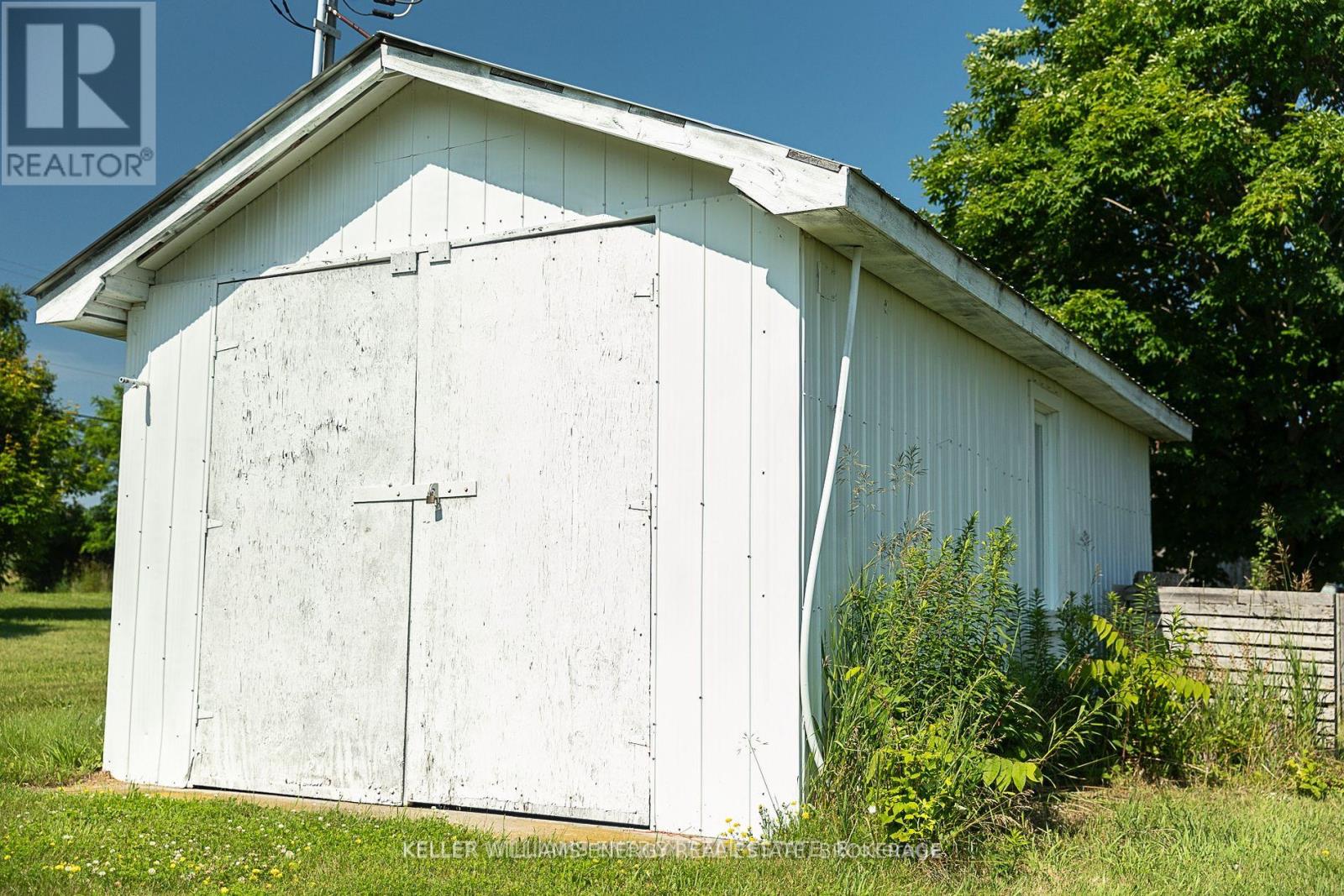191 County Rd 20 Road Prince Edward County, Ontario K0K 3L0
$2,750,000
The views from the shores of this spectacular Prince Edward County property are ever changing and always mesmerizing. Almost 11 acres of level land with a very rare 490 feet of easy entry water frontage. The surrounding community is home to the regions top wineries, craft breweries, restaurants, art galleries, organic farms + markets, breathtaking beaches and trail system. The home itself offers a fully renovated, turn key modern bungalow with over 1600 sq.ft, 3 bedrooms / 1.5 bathrooms and attached two car garage with inside entry. Luxury vinyl plank floors have recently been installed throughout the home, new pot lights, updated kitchen and bathrooms, quartz counters, SS appliances, new roof and siding. Rounding out this impressive offering are the multiple outbuildings, storage sheds and insulated workshop with roughed in radiant heat floors. The possibilities are endless. Take a journey to 191 Huycks Point, Fall In Love and you too can CALL THE COUNTY HOME (id:51737)
Property Details
| MLS® Number | X9366180 |
| Property Type | Single Family |
| Community Name | Hillier |
| CommunityFeatures | School Bus |
| ParkingSpaceTotal | 10 |
| Structure | Barn, Workshop |
| ViewType | Direct Water View |
| WaterFrontType | Waterfront |
Building
| BathroomTotal | 2 |
| BedroomsAboveGround | 3 |
| BedroomsTotal | 3 |
| Appliances | Water Heater, Refrigerator, Stove |
| ArchitecturalStyle | Bungalow |
| BasementType | Crawl Space |
| ConstructionStyleAttachment | Detached |
| ExteriorFinish | Wood |
| FoundationType | Block |
| HalfBathTotal | 1 |
| HeatingFuel | Natural Gas |
| HeatingType | Forced Air |
| StoriesTotal | 1 |
| SizeInterior | 1499.9875 - 1999.983 Sqft |
| Type | House |
Parking
| Attached Garage |
Land
| AccessType | Public Road |
| Acreage | Yes |
| Sewer | Septic System |
| SizeDepth | 1213 Ft ,8 In |
| SizeFrontage | 259 Ft |
| SizeIrregular | 259 X 1213.7 Ft |
| SizeTotalText | 259 X 1213.7 Ft|10 - 24.99 Acres |
| SurfaceWater | Lake/pond |
| ZoningDescription | Ru1 |
Rooms
| Level | Type | Length | Width | Dimensions |
|---|---|---|---|---|
| Main Level | Dining Room | 4.67 m | 2.16 m | 4.67 m x 2.16 m |
| Main Level | Living Room | 4.67 m | 4.95 m | 4.67 m x 4.95 m |
| Main Level | Kitchen | 4.75 m | 4.29 m | 4.75 m x 4.29 m |
| Main Level | Den | 4.62 m | 2.92 m | 4.62 m x 2.92 m |
| Main Level | Bedroom | 4.11 m | 4.39 m | 4.11 m x 4.39 m |
| Main Level | Bedroom 2 | 3.96 m | 3.68 m | 3.96 m x 3.68 m |
| Main Level | Bedroom 3 | 3.02 m | 3.02 m | 3.02 m x 3.02 m |
| Main Level | Bathroom | 2.06 m | 1.24 m | 2.06 m x 1.24 m |
| Main Level | Bathroom | 2.39 m | 3.38 m | 2.39 m x 3.38 m |
| Main Level | Laundry Room | 1.52 m | 0.91 m | 1.52 m x 0.91 m |
Utilities
| DSL* | Available |
| Natural Gas Available | Available |
Interested?
Contact us for more information









































