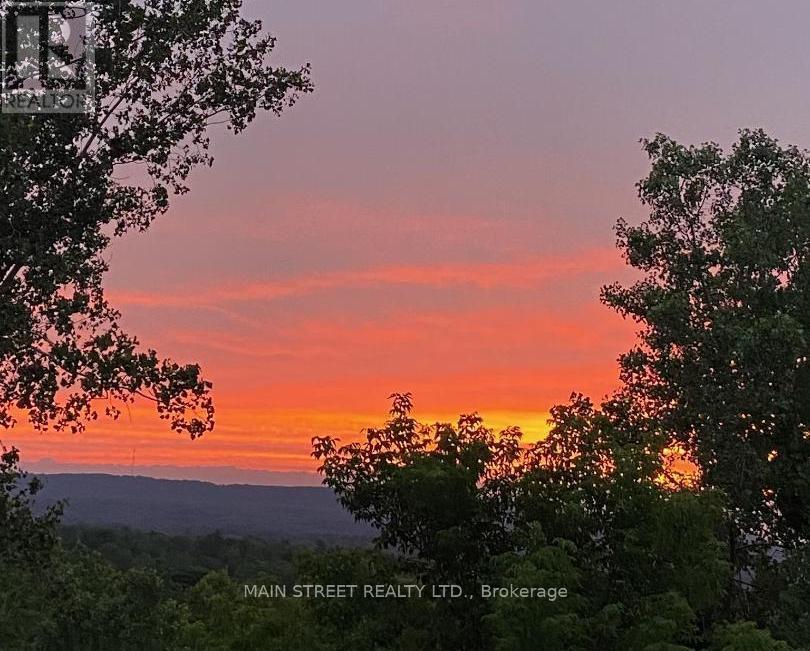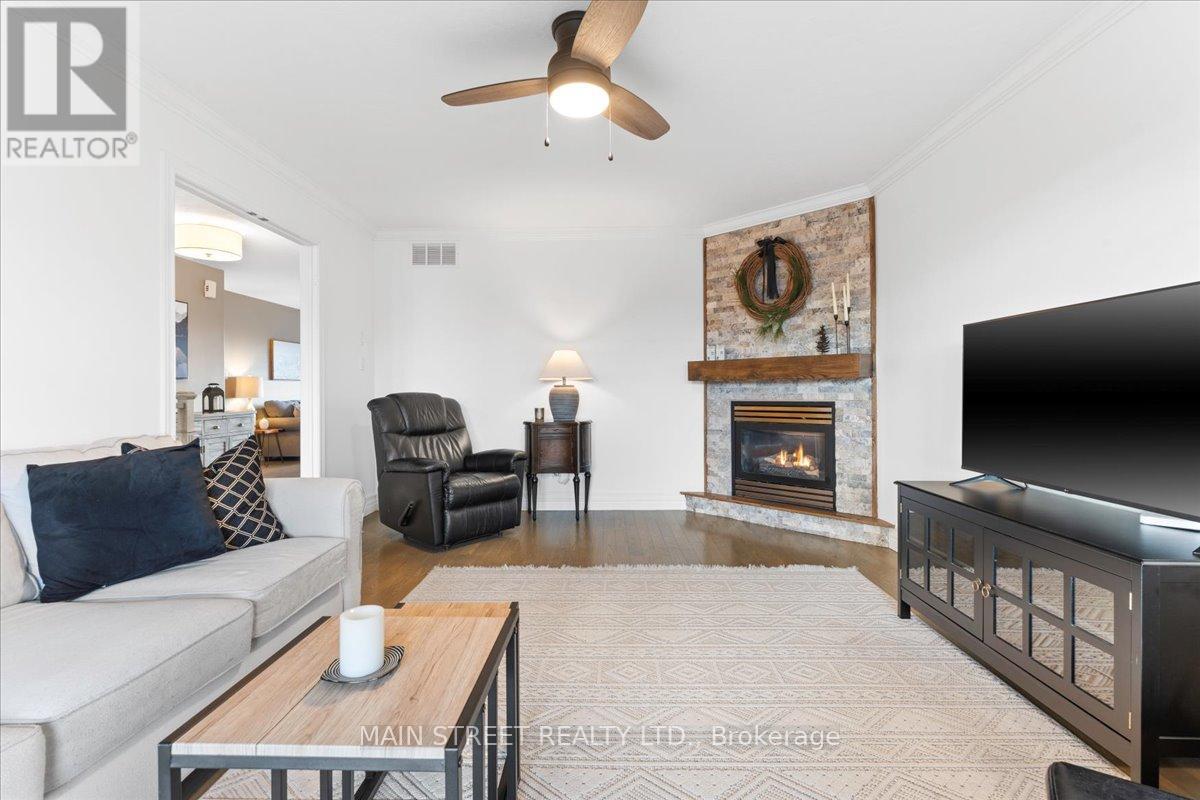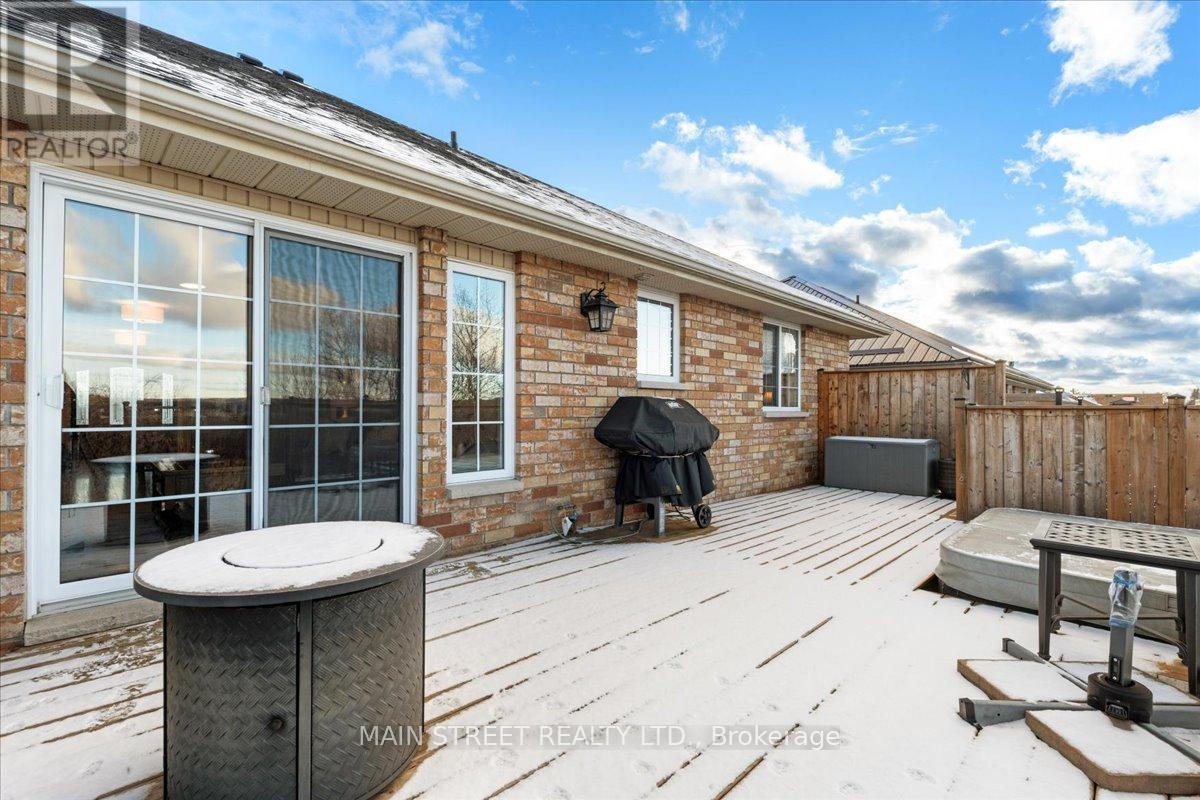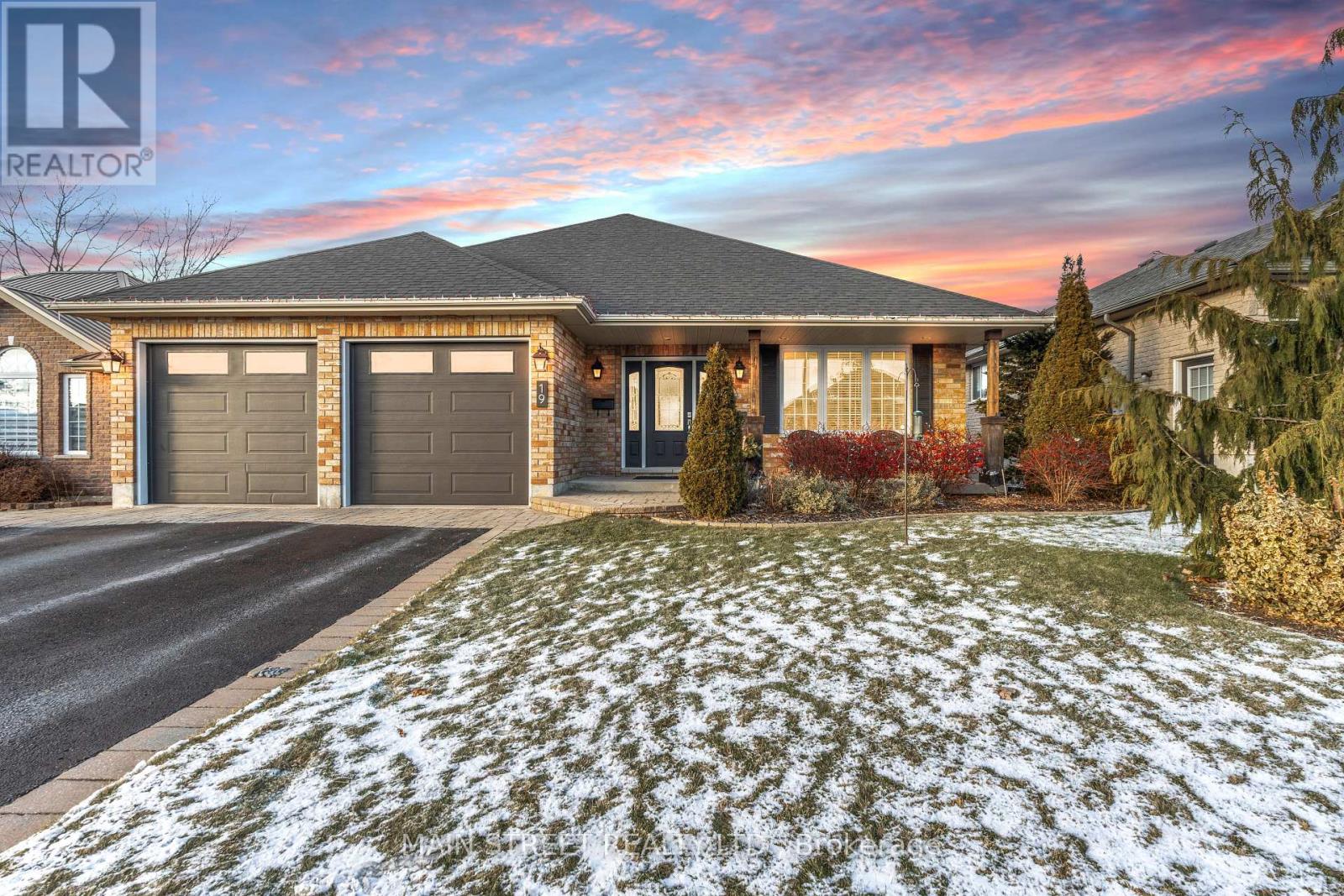4 Bedroom
2 Bathroom
1499.9875 - 1999.983 sqft
Bungalow
Fireplace
Central Air Conditioning
Forced Air
Landscaped
$799,990
Just Move In! Updated throughout- No homes behind! Welcome to your next chapter of comfort and joy! This turn-key, updated, and spacious sun-filled bungalow is waiting to become your sanctuary for years to come. Spaciously designed, open-concept layout. The kitchen, dining, and living room flow seamlessly, inviting natural light to fill the spaces. The main floor boasts a cozy family room with a gas fireplace, stone surround and crown molding. Many large windows & W/O to your custom deck & hot tub overlooking serene treetops and valleys. Step into your stunning, renovated, modern kitchen-an entertainer's paradise where culinary dreams come true. With quartz countertops, stone backsplash (2018), center island, stainless steel appliances - this space is perfect for hosting or simply savoring quiet meals. The kitchen is complete with a center island, fridge, gas range, built-in dishwasher, microwave, under-mount double sink, and fully equipped with tons of cabinetry, pot drawers & soft-close hardware for all your storage needs. All baths are modernly updated. The primary bedroom features a 4-piece semi-ensuite and double closets.For extra space for overnight guests-hardwood stairs lead to a professionally finished basement, a games area, a cozy sitting area, pot lights with 2 additional bedrooms (one needs armoire), and a full 3-piece washroom with a separate shower. No carpet throughout. Your outdoor bliss also awaits! Imagine sipping your morning coffee or sharing evening laughter on your back deck taking in the breathtaking sunsets and lush landscape without any homes behind for ultimate privacy. Bonuses -an oversized insulated double-car garage, a covered front porch, recessed exterior lighting, interlock stone walkway, professionally landscaped & fully fenced yard (2019). Convenient garage access to mud/main floor laundry. Close to pristine beaches, vineyards & amenities. Your forever home is ready for you to make your own. Don't wait- this gem won't last long! **** EXTRAS **** Roof Shingles (2020), Bsmt floors/Trim (2019), Garage doors (2021) 2-Car Garage, no sidewalk, no carpet, Light Fixtures (2019)covered front porch with pot lights, landscaped yard, back deck, mature trees/gardens, cold cellar, ample storage. (id:51737)
Property Details
|
MLS® Number
|
X11907610 |
|
Property Type
|
Single Family |
|
Features
|
Backs On Greenbelt |
|
ParkingSpaceTotal
|
6 |
|
Structure
|
Deck, Porch, Shed |
|
ViewType
|
Valley View |
Building
|
BathroomTotal
|
2 |
|
BedroomsAboveGround
|
2 |
|
BedroomsBelowGround
|
2 |
|
BedroomsTotal
|
4 |
|
Amenities
|
Fireplace(s) |
|
Appliances
|
Hot Tub, Water Heater - Tankless, Water Heater, Dishwasher, Dryer, Microwave, Range, Refrigerator, Washer, Water Softener |
|
ArchitecturalStyle
|
Bungalow |
|
BasementDevelopment
|
Finished |
|
BasementType
|
Full (finished) |
|
ConstructionStyleAttachment
|
Detached |
|
CoolingType
|
Central Air Conditioning |
|
ExteriorFinish
|
Brick |
|
FireplacePresent
|
Yes |
|
FireplaceTotal
|
1 |
|
FlooringType
|
Hardwood |
|
FoundationType
|
Poured Concrete |
|
HeatingFuel
|
Natural Gas |
|
HeatingType
|
Forced Air |
|
StoriesTotal
|
1 |
|
SizeInterior
|
1499.9875 - 1999.983 Sqft |
|
Type
|
House |
|
UtilityWater
|
Municipal Water |
Parking
Land
|
Acreage
|
No |
|
LandscapeFeatures
|
Landscaped |
|
Sewer
|
Sanitary Sewer |
|
SizeDepth
|
101 Ft ,1 In |
|
SizeFrontage
|
54 Ft ,6 In |
|
SizeIrregular
|
54.5 X 101.1 Ft |
|
SizeTotalText
|
54.5 X 101.1 Ft |
Rooms
| Level |
Type |
Length |
Width |
Dimensions |
|
Lower Level |
Bedroom 4 |
4.19 m |
3.6 m |
4.19 m x 3.6 m |
|
Lower Level |
Bathroom |
2.74 m |
2.71 m |
2.74 m x 2.71 m |
|
Lower Level |
Recreational, Games Room |
12.9 m |
4.36 m |
12.9 m x 4.36 m |
|
Lower Level |
Bedroom 3 |
3.86 m |
3.53 m |
3.86 m x 3.53 m |
|
Main Level |
Kitchen |
6.09 m |
3.35 m |
6.09 m x 3.35 m |
|
Main Level |
Dining Room |
3.75 m |
3.65 m |
3.75 m x 3.65 m |
|
Main Level |
Living Room |
5.18 m |
3.86 m |
5.18 m x 3.86 m |
|
Main Level |
Family Room |
3.62 m |
6.63 m |
3.62 m x 6.63 m |
|
Main Level |
Primary Bedroom |
4.06 m |
3.86 m |
4.06 m x 3.86 m |
|
Main Level |
Bedroom 2 |
3.65 m |
2.84 m |
3.65 m x 2.84 m |
|
Main Level |
Laundry Room |
2.37 m |
2.34 m |
2.37 m x 2.34 m |
|
Main Level |
Bathroom |
3.63 m |
1.91 m |
3.63 m x 1.91 m |
https://www.realtor.ca/real-estate/27767324/19-northview-lane-quinte-west








































