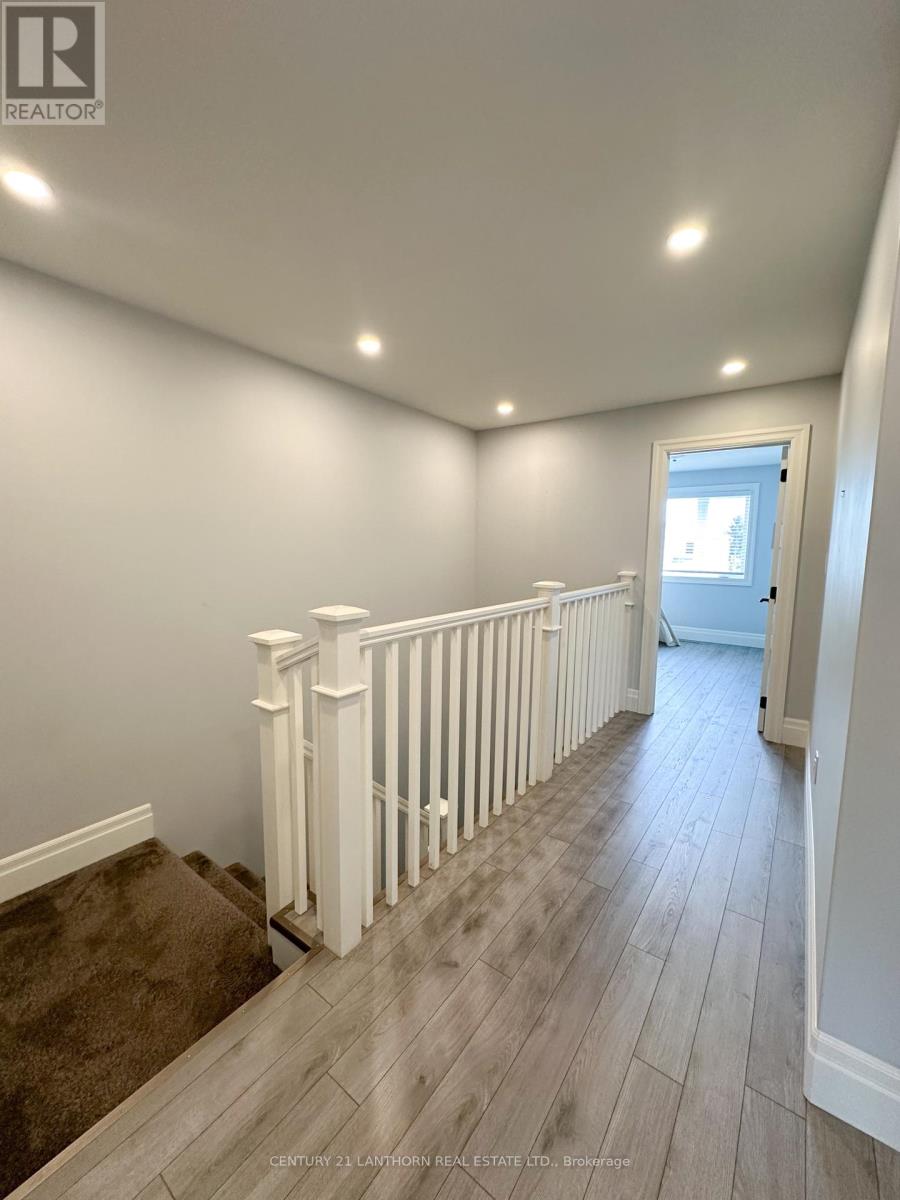3 Bedroom
3 Bathroom
1,500 - 2,000 ft2
Central Air Conditioning
Forced Air
$599,999
Welcome to your future home sweet home! Nestled in a serene neighbourhood close to all that Picton has to offer, this charming property boasts the perfect blend of modern convenience and picturesque living. Step inside to discover an inviting open concept layout, seamlessly combining the living, dining, and kitchen areas into one spacious and airy main floor with walkout to back deck. The heart of the home lies in the well-appointed kitchen, complete with sleek neutral countertops, stainless steel appliances, and ample storage space. Imagine preparing delicious meals while staying connected with loved ones gathered in the adjacent living and dining areas. The primary suite features its own private ensuite bathroom and walk in closet. Two additional bedrooms offer versatility, whether you're looking to create a bedroom, guest room, home office or playroom. Downstairs, an unfinished basement presents endless possibilities with full size windows and a roughed in bathroom plumbing. Whether you dream of creating a cozy entertainment den, a home gym, or additional living quarters, the blank canvas awaits your personal touch. Outside offers a large attached two car garage and paved driveway as well as a back walk-out deck. Conveniently located near schools, parks, shopping, and dining options, this home provides easy access to everything you need. Don't miss your chance to make this dreamy home your own! (id:51737)
Property Details
|
MLS® Number
|
X11890035 |
|
Property Type
|
Single Family |
|
Community Name
|
Picton |
|
Amenities Near By
|
Public Transit, Schools, Park |
|
Community Features
|
Community Centre, School Bus |
|
Parking Space Total
|
6 |
|
Structure
|
Deck, Porch, Patio(s) |
Building
|
Bathroom Total
|
3 |
|
Bedrooms Above Ground
|
3 |
|
Bedrooms Total
|
3 |
|
Appliances
|
Garage Door Opener Remote(s), Dryer, Refrigerator, Stove, Washer |
|
Basement Development
|
Unfinished |
|
Basement Type
|
N/a (unfinished) |
|
Construction Style Attachment
|
Detached |
|
Cooling Type
|
Central Air Conditioning |
|
Exterior Finish
|
Stone, Vinyl Siding |
|
Foundation Type
|
Poured Concrete |
|
Half Bath Total
|
1 |
|
Heating Fuel
|
Natural Gas |
|
Heating Type
|
Forced Air |
|
Stories Total
|
2 |
|
Size Interior
|
1,500 - 2,000 Ft2 |
|
Type
|
House |
|
Utility Water
|
Municipal Water |
Parking
Land
|
Acreage
|
No |
|
Land Amenities
|
Public Transit, Schools, Park |
|
Sewer
|
Sanitary Sewer |
|
Size Depth
|
104 Ft ,10 In |
|
Size Frontage
|
44 Ft ,2 In |
|
Size Irregular
|
44.2 X 104.9 Ft |
|
Size Total Text
|
44.2 X 104.9 Ft |
Rooms
| Level |
Type |
Length |
Width |
Dimensions |
|
Second Level |
Bathroom |
2.3 m |
1.3 m |
2.3 m x 1.3 m |
|
Second Level |
Primary Bedroom |
5.5 m |
3.5 m |
5.5 m x 3.5 m |
|
Second Level |
Bathroom |
1.8 m |
1.6 m |
1.8 m x 1.6 m |
|
Second Level |
Bedroom 2 |
3.5 m |
3.3 m |
3.5 m x 3.3 m |
|
Second Level |
Bedroom 3 |
3.4 m |
2.7 m |
3.4 m x 2.7 m |
|
Ground Level |
Kitchen |
5 m |
2.8 m |
5 m x 2.8 m |
|
Ground Level |
Dining Room |
3.5 m |
2.7 m |
3.5 m x 2.7 m |
|
Ground Level |
Living Room |
4.9 m |
3.6 m |
4.9 m x 3.6 m |
|
Ground Level |
Bathroom |
1.6 m |
1 m |
1.6 m x 1 m |
|
Ground Level |
Laundry Room |
1.5 m |
1 m |
1.5 m x 1 m |
|
Ground Level |
Foyer |
1.8 m |
1.5 m |
1.8 m x 1.5 m |
Utilities
|
Cable
|
Available |
|
Sewer
|
Installed |
https://www.realtor.ca/real-estate/27731976/19-curtis-street-prince-edward-county-picton-picton






































