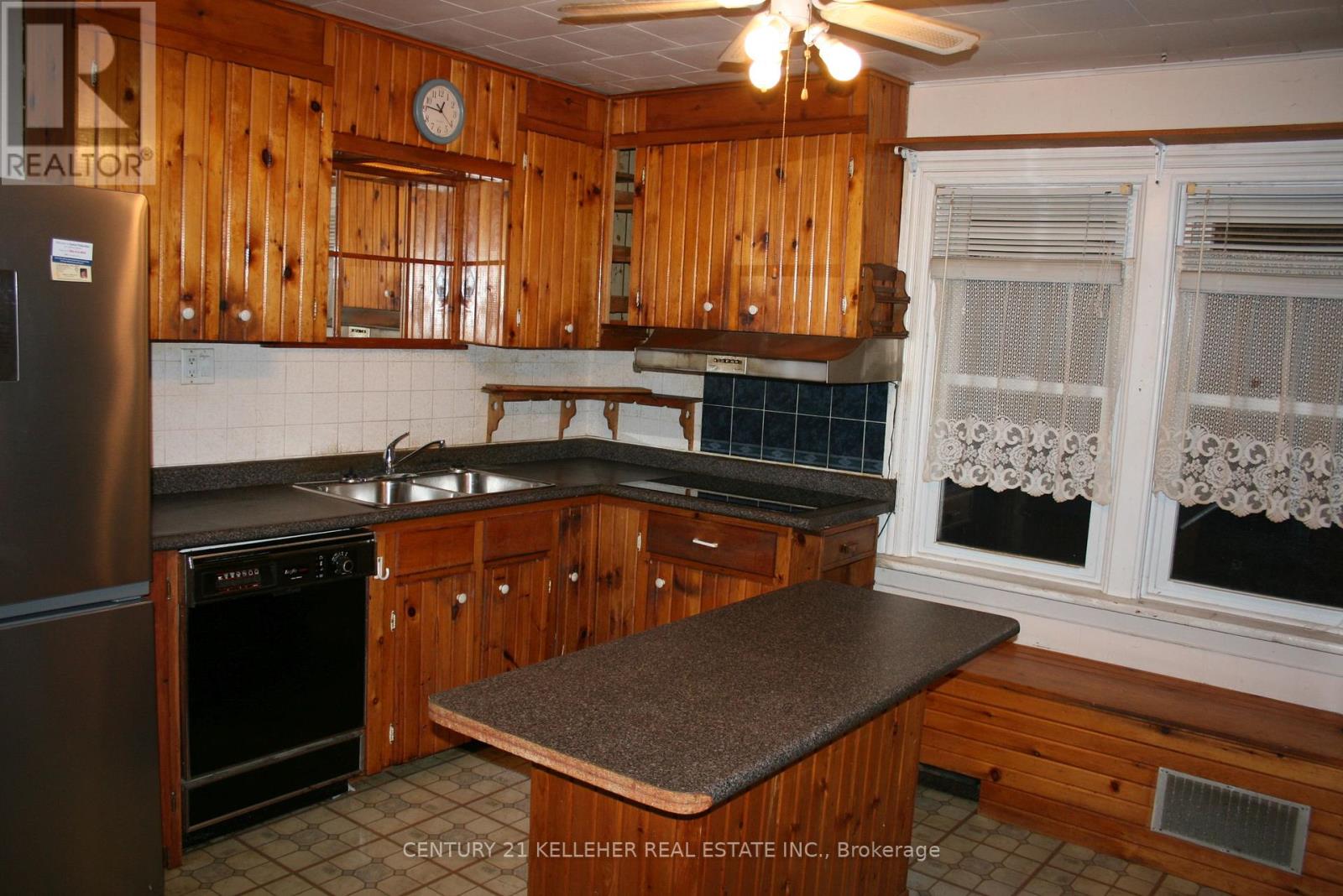19 Broad Street Prince Edward County, Ontario K0K 2T0
3 Bedroom
2 Bathroom
1,100 - 1,500 ft2
Fireplace
Central Air Conditioning
Forced Air
$564,800
Rare opportunity. This home has fantastic potential. Location plus ! Moments to multiple amenities, including Picton harbour, parks, walking paths, Picton hospital, Fair Grounds and all that down town Picton has to offer !! Huge fenced premium lot. Oversized double garage with hydro, additional work shop and sunroom. Parking for 6++ cars. House needs some TLC but could be made into a home you'll be proud of ! Don't miss it ! (id:51737)
Property Details
| MLS® Number | X10417937 |
| Property Type | Single Family |
| Community Name | Picton |
| Amenities Near By | Hospital, Park |
| Community Features | School Bus |
| Features | Wooded Area, Level |
| Parking Space Total | 10 |
| Structure | Porch, Workshop |
Building
| Bathroom Total | 2 |
| Bedrooms Above Ground | 3 |
| Bedrooms Total | 3 |
| Construction Style Attachment | Detached |
| Cooling Type | Central Air Conditioning |
| Exterior Finish | Vinyl Siding |
| Fireplace Present | Yes |
| Foundation Type | Unknown |
| Half Bath Total | 1 |
| Heating Fuel | Natural Gas |
| Heating Type | Forced Air |
| Stories Total | 2 |
| Size Interior | 1,100 - 1,500 Ft2 |
| Type | House |
| Utility Water | Municipal Water, Unknown |
Parking
| Detached Garage |
Land
| Acreage | No |
| Fence Type | Fenced Yard |
| Land Amenities | Hospital, Park |
| Sewer | Sanitary Sewer |
| Size Depth | 164 Ft |
| Size Frontage | 59 Ft |
| Size Irregular | 59 X 164 Ft ; Rear 66 Feet |
| Size Total Text | 59 X 164 Ft ; Rear 66 Feet |
| Zoning Description | R1 |
Rooms
| Level | Type | Length | Width | Dimensions |
|---|---|---|---|---|
| Second Level | Bedroom | 3.25 m | 2 m | 3.25 m x 2 m |
| Second Level | Bedroom | 3.35 m | 2.9 m | 3.35 m x 2.9 m |
| Second Level | Bedroom | 3.05 m | 2.44 m | 3.05 m x 2.44 m |
| Ground Level | Kitchen | 3.95 m | 3.45 m | 3.95 m x 3.45 m |
| Ground Level | Dining Room | 3.45 m | 3.45 m | 3.45 m x 3.45 m |
| Ground Level | Kitchen | 5.5 m | 4.7 m | 5.5 m x 4.7 m |
| Ground Level | Living Room | 3.45 m | 3.45 m | 3.45 m x 3.45 m |
Utilities
| Cable | Installed |
| Sewer | Installed |
https://www.realtor.ca/real-estate/27639013/19-broad-street-prince-edward-county-picton-picton
Contact Us
Contact us for more information













