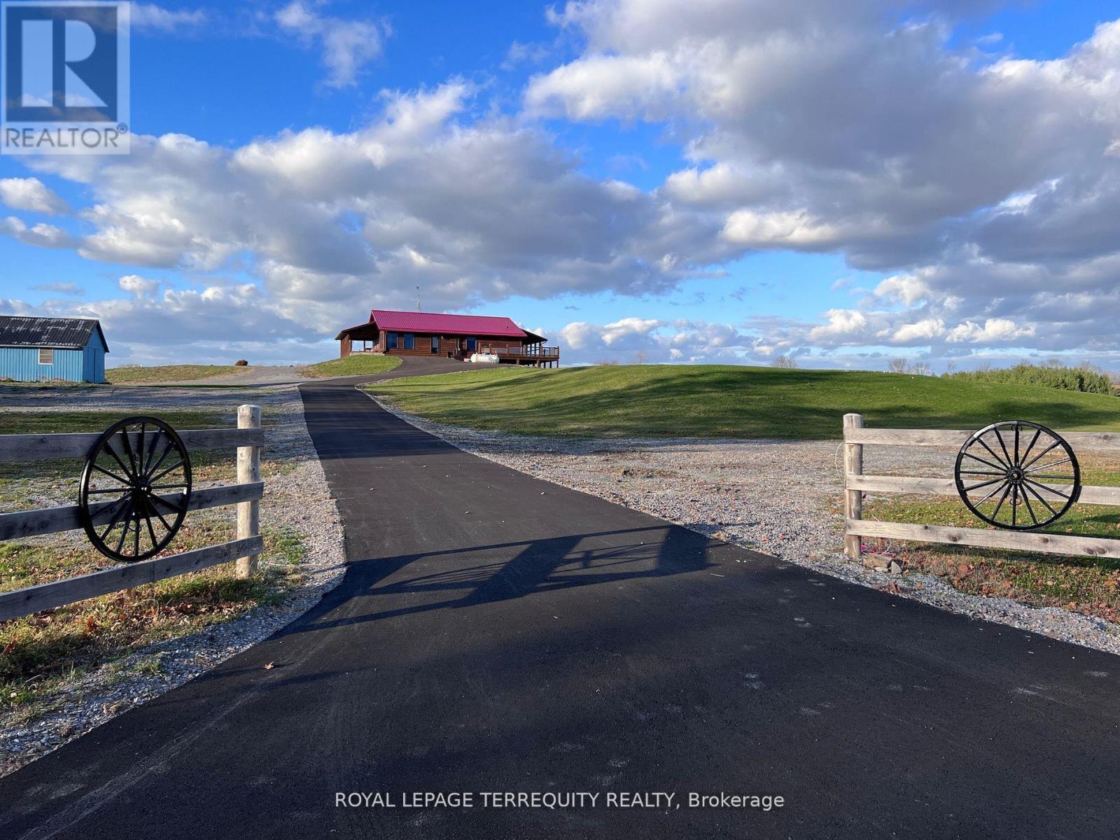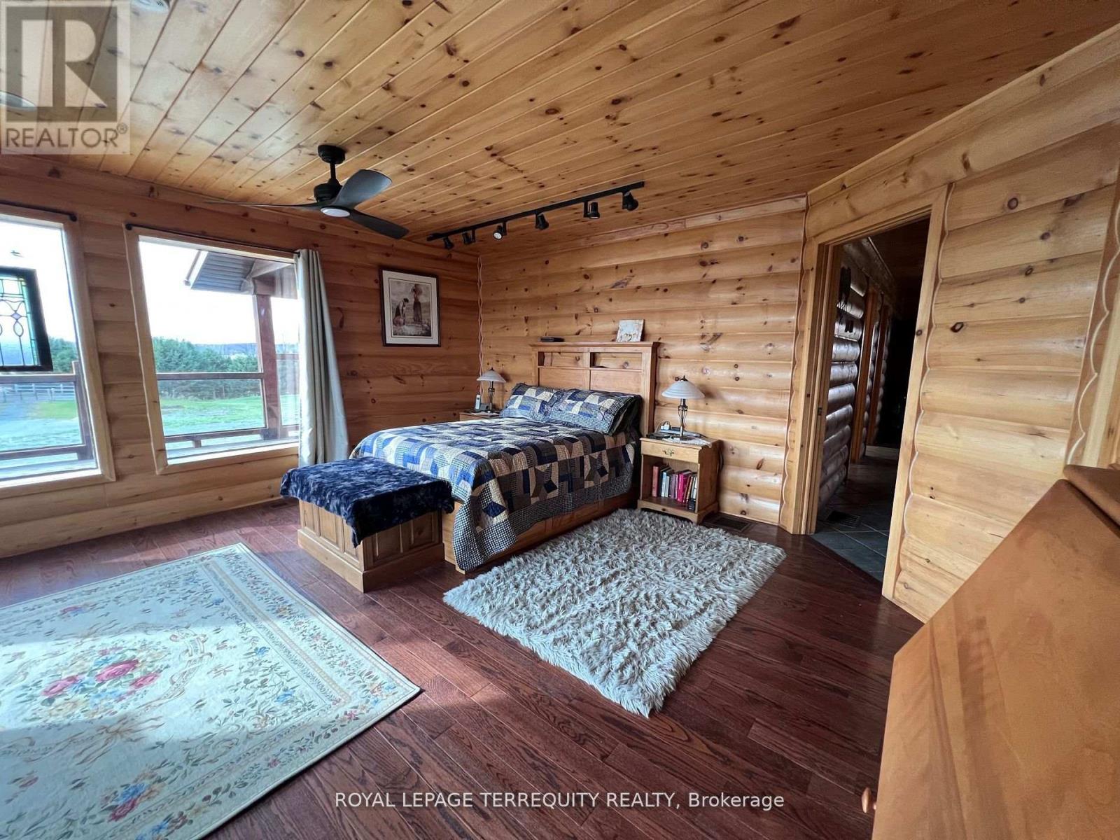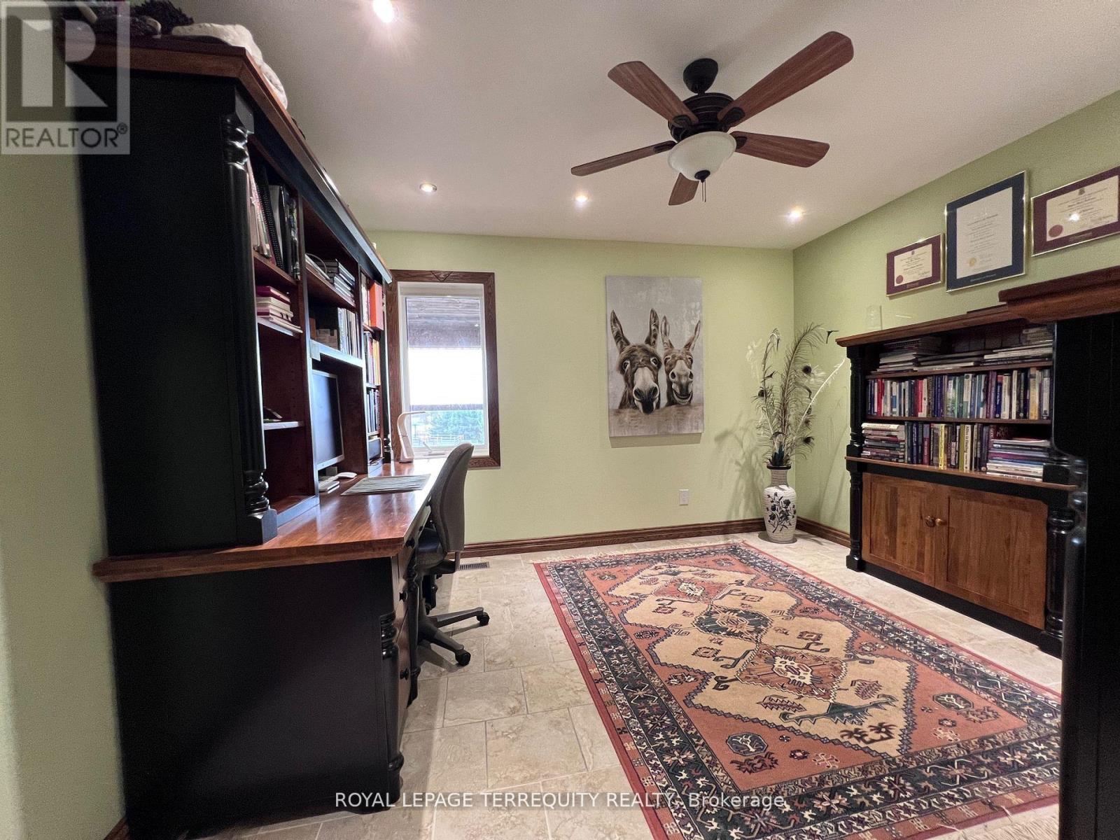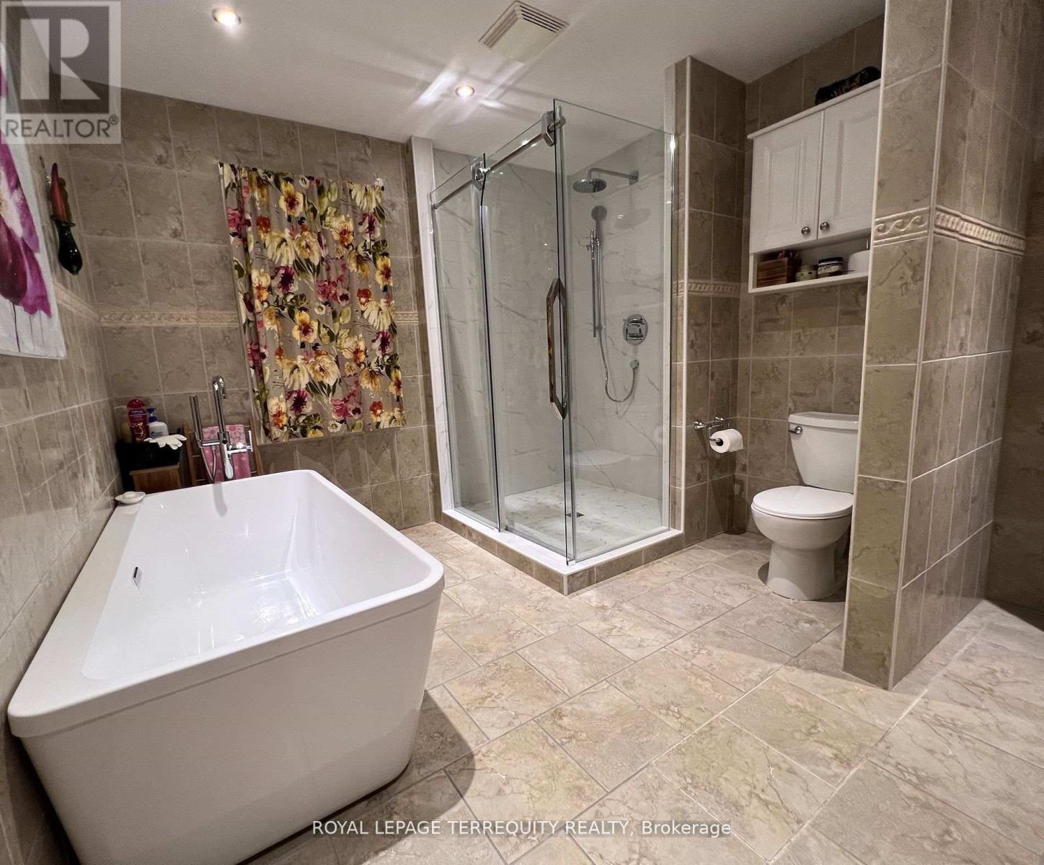3 Bedroom
2 Bathroom
1999.983 - 2499.9795 sqft
Bungalow
Fireplace
Central Air Conditioning
Forced Air
Acreage
$1,499,000
Oh, the possibilities! Pamper yourself and your horses in this exquisite property. Gorgeous wrap around deck overlooking the pasture on 3 sides. Custom built to commercial specs. in 2008, this property has 2 x 200amps, 4200sf finished space & was remodelled in 2021-24 as a 20-acre hobby/horse farm. The log design home features open concept living/dining room with large windows, wrap-around deck overlooking the grounds & fully finished walkout basement with in-law suite potential, separate furnace/AC and septic tank. As an investment property, extra rooms can be added with minimal renos. Upgrades include 5 new entry doors, metal roof, log restoration, all new kitchen with new hardwood flooring, new bathrooms, new furnace/AC, Generac generator, professional landscaping, paved driveway, fencing & more. The approx. 45x110 outbuilding has a concrete pad, 200amps, well/septic & hot/cold water. Theres a 2540 sf insulated stable with 5 XL horse stalls, open space for grooming or training, washroom, shower & tack/feed room with the balance of the building being a massive workshop/garage. Plus, there are exterior hydrants in the pastures/turnout, plus a 17x60 hay/storage barn (with electric), two pastures, hay fields & treed privacy at the back. Nature awaits! Just mins. to Hwys. 37 & 7, hour to the 401. (id:51737)
Property Details
|
MLS® Number
|
X10422807 |
|
Property Type
|
Single Family |
|
Features
|
Rolling, Open Space |
|
ParkingSpaceTotal
|
5 |
|
Structure
|
Deck, Barn, Workshop |
|
ViewType
|
View |
Building
|
BathroomTotal
|
2 |
|
BedroomsAboveGround
|
2 |
|
BedroomsBelowGround
|
1 |
|
BedroomsTotal
|
3 |
|
Appliances
|
Water Heater, Water Softener, Dryer, Oven, Refrigerator, Washer |
|
ArchitecturalStyle
|
Bungalow |
|
BasementDevelopment
|
Finished |
|
BasementFeatures
|
Walk Out |
|
BasementType
|
N/a (finished) |
|
ConstructionStyleAttachment
|
Detached |
|
CoolingType
|
Central Air Conditioning |
|
ExteriorFinish
|
Wood |
|
FireplacePresent
|
Yes |
|
FireplaceTotal
|
2 |
|
FlooringType
|
Marble, Hardwood |
|
FoundationType
|
Poured Concrete |
|
HalfBathTotal
|
1 |
|
HeatingFuel
|
Propane |
|
HeatingType
|
Forced Air |
|
StoriesTotal
|
1 |
|
SizeInterior
|
1999.983 - 2499.9795 Sqft |
|
Type
|
House |
Parking
Land
|
Acreage
|
Yes |
|
Sewer
|
Septic System |
|
SizeDepth
|
1183 Ft |
|
SizeFrontage
|
500 Ft |
|
SizeIrregular
|
500 X 1183 Ft ; Irregular |
|
SizeTotalText
|
500 X 1183 Ft ; Irregular|10 - 24.99 Acres |
|
ZoningDescription
|
Rural |
Rooms
| Level |
Type |
Length |
Width |
Dimensions |
|
Basement |
Bathroom |
3.38 m |
2.57 m |
3.38 m x 2.57 m |
|
Basement |
Great Room |
11.8 m |
8.4 m |
11.8 m x 8.4 m |
|
Basement |
Bedroom 3 |
8.22 m |
3.74 m |
8.22 m x 3.74 m |
|
Basement |
Laundry Room |
3.38 m |
1.2 m |
3.38 m x 1.2 m |
|
Main Level |
Mud Room |
3.85 m |
2.75 m |
3.85 m x 2.75 m |
|
Main Level |
Dining Room |
7.77 m |
2.86 m |
7.77 m x 2.86 m |
|
Main Level |
Living Room |
7.77 m |
6.47 m |
7.77 m x 6.47 m |
|
Main Level |
Kitchen |
6.65 m |
4.26 m |
6.65 m x 4.26 m |
|
Main Level |
Mud Room |
3.7 m |
2.1 m |
3.7 m x 2.1 m |
|
Main Level |
Primary Bedroom |
5 m |
4.8 m |
5 m x 4.8 m |
|
Main Level |
Bedroom 2 |
3.64 m |
3.6 m |
3.64 m x 3.6 m |
|
Main Level |
Bathroom |
3.6 m |
2.9 m |
3.6 m x 2.9 m |
https://www.realtor.ca/real-estate/27647945/189-east-hungerford-road-tweed







































