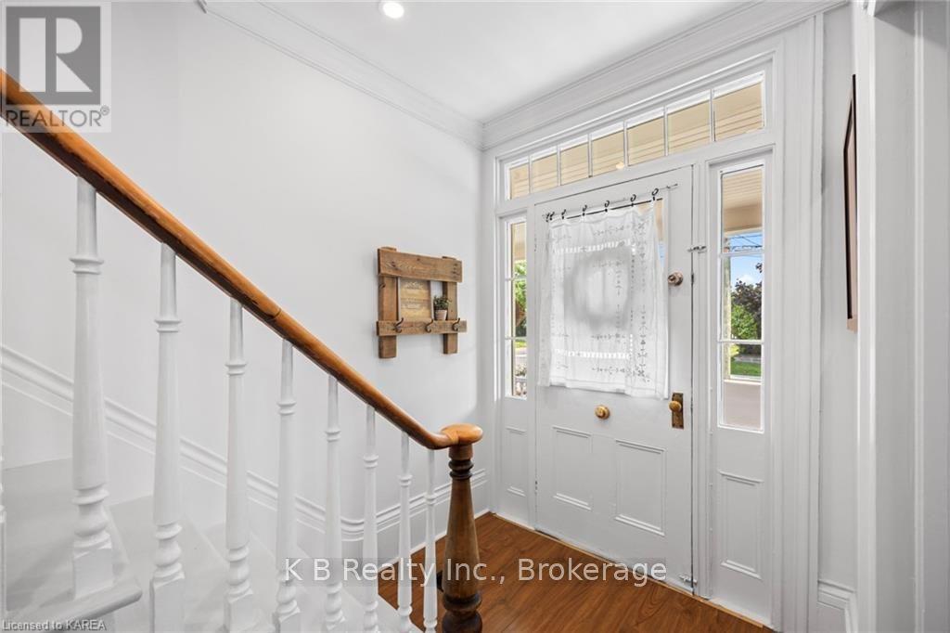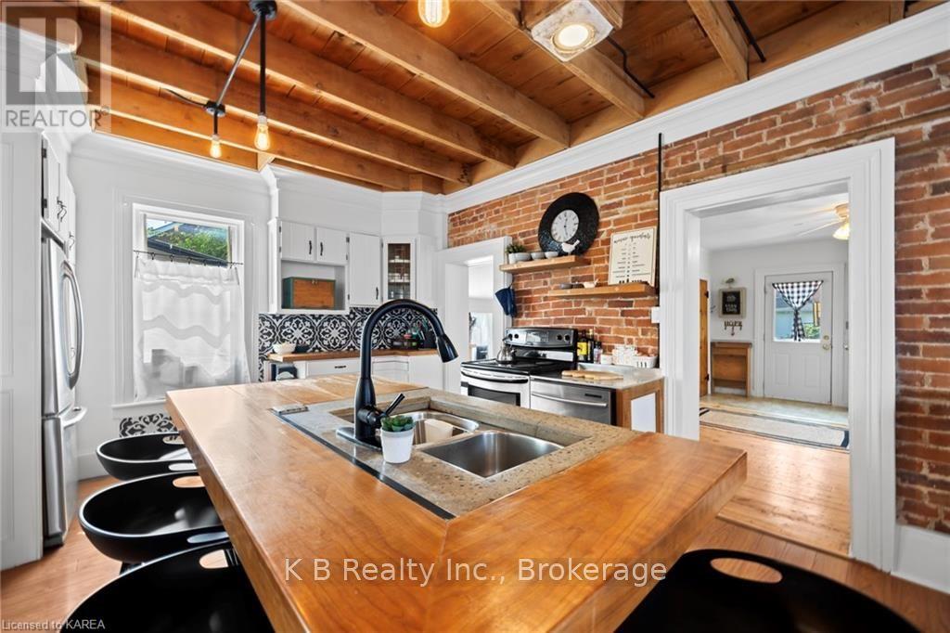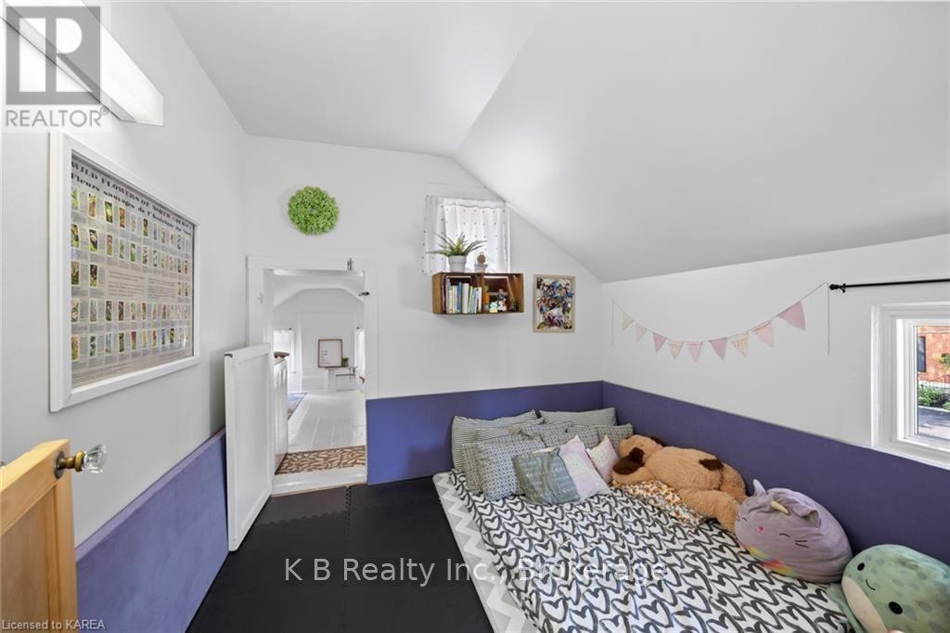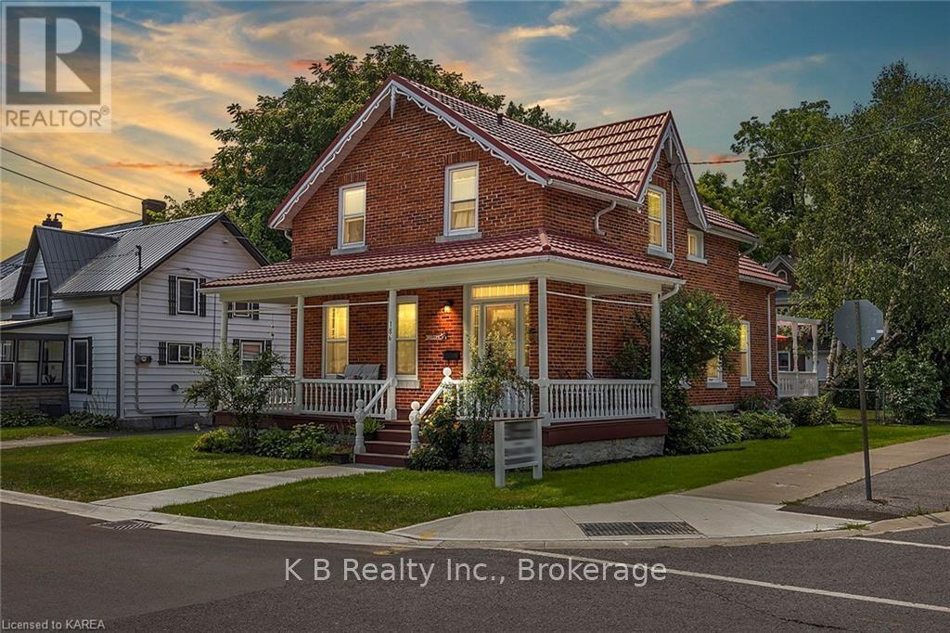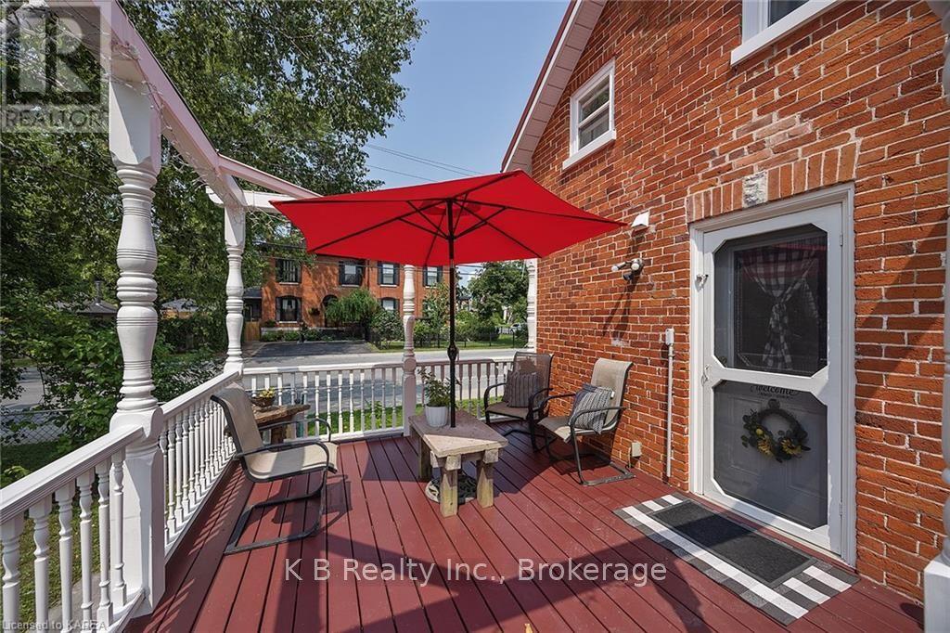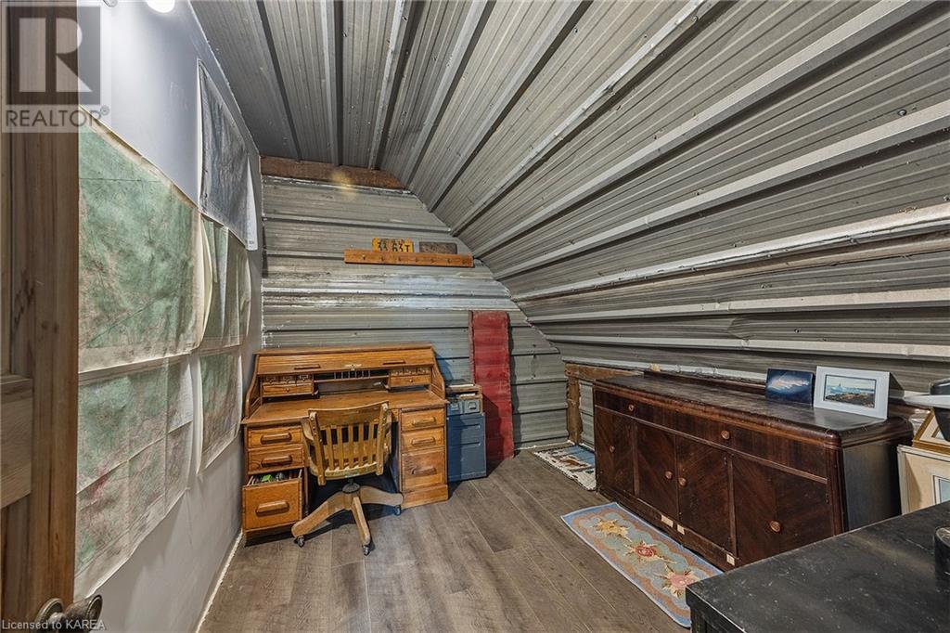186 East Street Greater Napanee, Ontario K7R 1S8
$699,900
A picturesque Victorian brick home on a quiet well established corner in downtown Napanee. This storey and a half brick home was a community staple as Lamplighter Preschool for more than 30 years. It has been lovingly and expertly restored back to a single family dwelling. It is sitting on a large double lot with a full sized barn. This house has three bedrooms plus one bonus room, 1.5 baths, a large pantry and a dry basement with plenty of storage. It boasts beautiful moldings, exposed wood ceiling, as well as an exposed brick wall in the kitchen. The barn is 22 x 36 feet with attached sheds for additional storage. It has a large yard with plenty of garden space. Zoned R2-2, this property could be used for a daycare again, or great location for self employed handyman, or set up your personal workshop in the barn. To view the virtual tour please go to:\r\nhttps://youriguide.com/186_east_st_napanee_on\r\n\r\nAnd for video of this home:\r\nhttps://youtu.be/skwRUZ4sevg (id:51737)
Property Details
| MLS® Number | X9411150 |
| Property Type | Single Family |
| Community Name | Greater Napanee |
| Features | Flat Site, Wheelchair Access |
| ParkingSpaceTotal | 4 |
| Structure | Deck, Porch, Barn, Workshop |
Building
| BathroomTotal | 2 |
| BedroomsAboveGround | 3 |
| BedroomsTotal | 3 |
| Appliances | Dishwasher, Dryer, Refrigerator, Stove |
| BasementDevelopment | Partially Finished |
| BasementType | Partial (partially Finished) |
| ConstructionStyleAttachment | Detached |
| ExteriorFinish | Brick |
| FireProtection | Smoke Detectors |
| FoundationType | Stone |
| HalfBathTotal | 1 |
| HeatingType | Forced Air |
| StoriesTotal | 2 |
| Type | House |
| UtilityWater | Municipal Water |
Parking
| Detached Garage |
Land
| Acreage | No |
| FenceType | Fenced Yard |
| Sewer | Sanitary Sewer |
| SizeFrontage | 42 M |
| SizeIrregular | 42 X 123 Acre |
| SizeTotalText | 42 X 123 Acre|under 1/2 Acre |
| ZoningDescription | R2-2 |
Rooms
| Level | Type | Length | Width | Dimensions |
|---|---|---|---|---|
| Second Level | Bathroom | 1.85 m | 3.15 m | 1.85 m x 3.15 m |
| Second Level | Other | 4.6 m | 1.75 m | 4.6 m x 1.75 m |
| Second Level | Primary Bedroom | 3.94 m | 4.29 m | 3.94 m x 4.29 m |
| Second Level | Bedroom | 3.86 m | 3.71 m | 3.86 m x 3.71 m |
| Second Level | Bedroom | 2.82 m | 2.95 m | 2.82 m x 2.95 m |
| Basement | Other | 7.8 m | 5.97 m | 7.8 m x 5.97 m |
| Basement | Other | 3.2 m | 2.9 m | 3.2 m x 2.9 m |
| Main Level | Bathroom | 1.75 m | 1.17 m | 1.75 m x 1.17 m |
| Main Level | Kitchen | 3.99 m | 4.78 m | 3.99 m x 4.78 m |
| Main Level | Eating Area | 3.99 m | 2.03 m | 3.99 m x 2.03 m |
| Main Level | Living Room | 4.29 m | 4.8 m | 4.29 m x 4.8 m |
| Main Level | Family Room | 4.6 m | 3.63 m | 4.6 m x 3.63 m |
| Main Level | Living Room | 2.84 m | 1.75 m | 2.84 m x 1.75 m |
| Main Level | Other | 1.73 m | 2.11 m | 1.73 m x 2.11 m |
Utilities
| Cable | Installed |
| Wireless | Available |
https://www.realtor.ca/real-estate/27312750/186-east-street-greater-napanee-greater-napanee
Interested?
Contact us for more information




