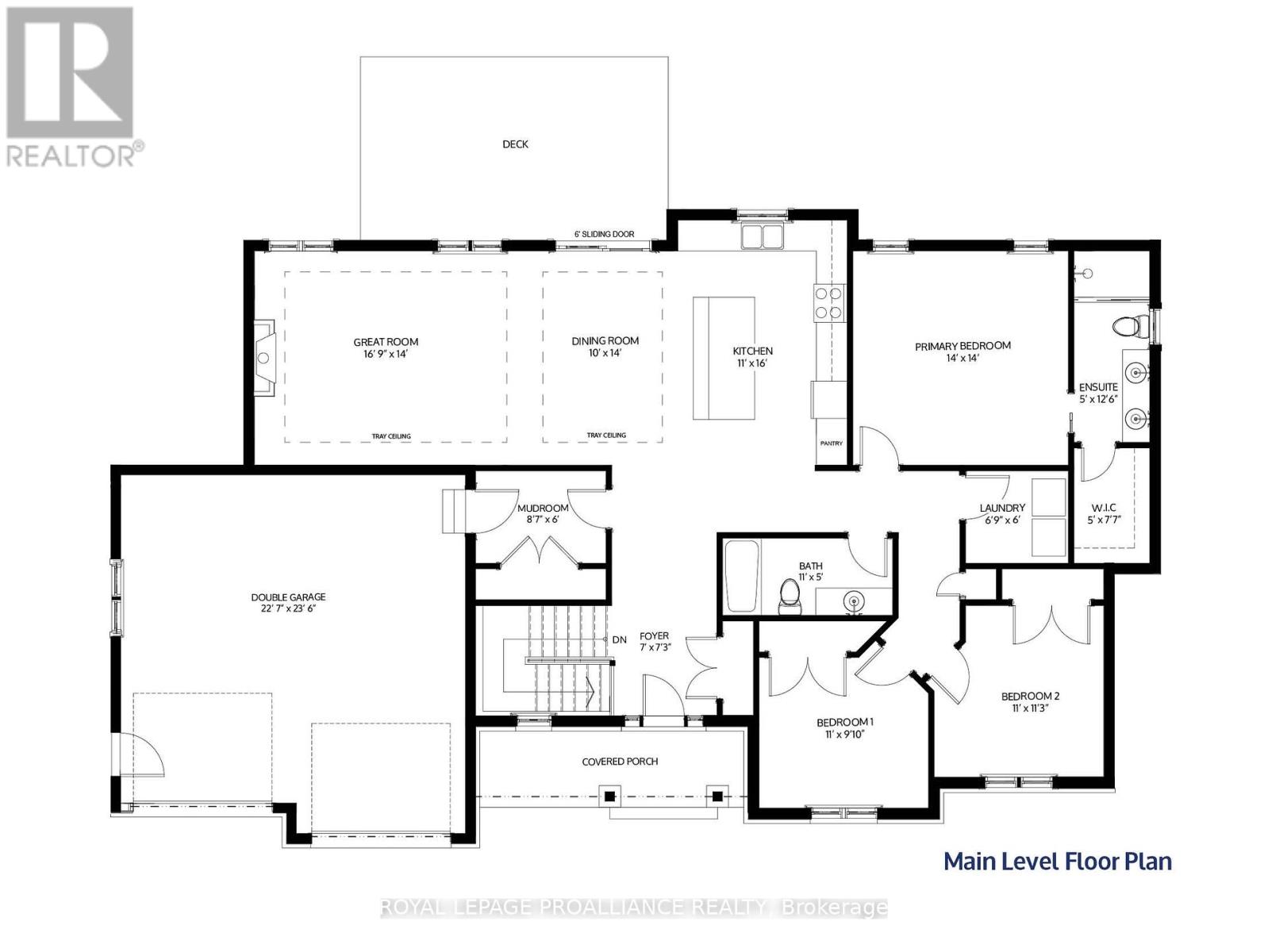3 Bedroom
2 Bathroom
1499.9875 - 1999.983 sqft
Bungalow
Fireplace
Central Air Conditioning
Forced Air
$1,074,000
Charming 3 bedroom, 2 bathroom craftsman quality build by the prestigious local builder, Fidelity Homes. Currently under construction, this bungalow is situated on a 1 acre sloped lot with a walk-out basement located just 5 minutes north of the 401. Enjoy luxury vinyl flooring, 9ft smooth ceilings, stylish designer series interior doors & lights, luxurious trim, and Benjamin Moore Regal Select paint throughout. The great room offers a fireplace & tray ceiling, open to the dining room and kitchen featuring premium two-toned cabinetry, chess bevelled gloss block backsplash, quartz countertops, large centre island, and high quality under mount stainless steel sink with Moen pull-out faucet. The mudroom offers a separate entrance from the garage with additional storage. The primary bedroom offers a large walk-in closet, and a 4 piece ensuite with double sinks, premium vanity cabinetry, glass shower finished with mosaic floor tiles and accented wall tiles. Two additional bedrooms with large closets and a well appointed 4pc bathroom. Additional features include large Northstar Maintenance-free Energy Star High Performance Low-E-Argon vinyl casement windows throughout, rough-in for future 3pc bathroom in basement, insulated garage, covered front porch & spacious back deck. 7 Year Tarion New Home Warranty. Move-in ready by March 27th, 2025. (id:51737)
Property Details
|
MLS® Number
|
X10408970 |
|
Property Type
|
Single Family |
|
Community Name
|
Grafton |
|
AmenitiesNearBy
|
Schools |
|
CommunityFeatures
|
Community Centre, School Bus |
|
EquipmentType
|
Propane Tank |
|
Features
|
Wooded Area, Sloping, Partially Cleared, Lighting, Sump Pump |
|
ParkingSpaceTotal
|
4 |
|
RentalEquipmentType
|
Propane Tank |
|
Structure
|
Deck, Porch |
Building
|
BathroomTotal
|
2 |
|
BedroomsAboveGround
|
3 |
|
BedroomsTotal
|
3 |
|
Amenities
|
Fireplace(s) |
|
Appliances
|
Garage Door Opener Remote(s), Water Heater - Tankless, Water Heater, Garage Door Opener |
|
ArchitecturalStyle
|
Bungalow |
|
BasementDevelopment
|
Unfinished |
|
BasementFeatures
|
Walk Out |
|
BasementType
|
N/a (unfinished) |
|
ConstructionStyleAttachment
|
Detached |
|
CoolingType
|
Central Air Conditioning |
|
ExteriorFinish
|
Stone, Vinyl Siding |
|
FireProtection
|
Smoke Detectors |
|
FireplacePresent
|
Yes |
|
FlooringType
|
Vinyl |
|
FoundationType
|
Poured Concrete |
|
HeatingFuel
|
Propane |
|
HeatingType
|
Forced Air |
|
StoriesTotal
|
1 |
|
SizeInterior
|
1499.9875 - 1999.983 Sqft |
|
Type
|
House |
Parking
Land
|
AccessType
|
Year-round Access, Public Road |
|
Acreage
|
No |
|
LandAmenities
|
Schools |
|
Sewer
|
Septic System |
|
SizeDepth
|
300 Ft |
|
SizeFrontage
|
150 Ft |
|
SizeIrregular
|
150 X 300 Ft |
|
SizeTotalText
|
150 X 300 Ft |
Rooms
| Level |
Type |
Length |
Width |
Dimensions |
|
Main Level |
Great Room |
5.1 m |
4.27 m |
5.1 m x 4.27 m |
|
Main Level |
Kitchen |
3.35 m |
4.88 m |
3.35 m x 4.88 m |
|
Main Level |
Dining Room |
3.05 m |
4.27 m |
3.05 m x 4.27 m |
|
Main Level |
Primary Bedroom |
4.27 m |
4.27 m |
4.27 m x 4.27 m |
|
Main Level |
Bedroom 2 |
3.35 m |
3.43 m |
3.35 m x 3.43 m |
|
Main Level |
Bedroom 3 |
3.35 m |
3 m |
3.35 m x 3 m |
|
Main Level |
Laundry Room |
2.06 m |
1.83 m |
2.06 m x 1.83 m |
|
Main Level |
Foyer |
2.13 m |
2.21 m |
2.13 m x 2.21 m |
Utilities
|
Electricity Connected
|
Connected |
|
Telephone
|
Nearby |
https://www.realtor.ca/real-estate/27619873/183-turk-road-alnwickhaldimand-grafton-grafton








