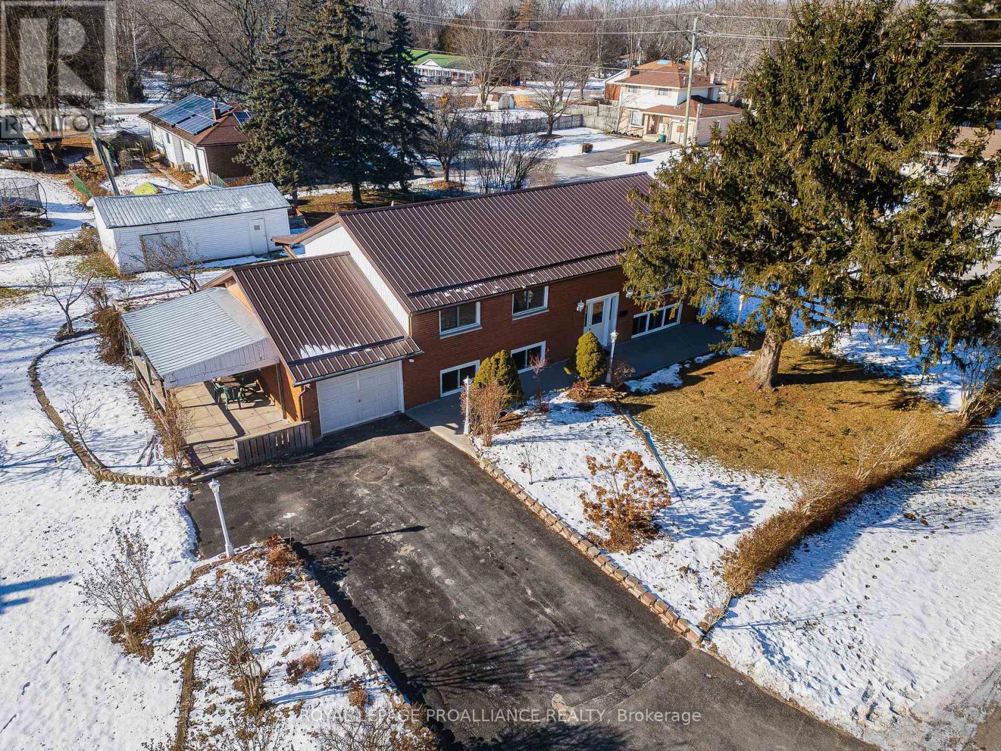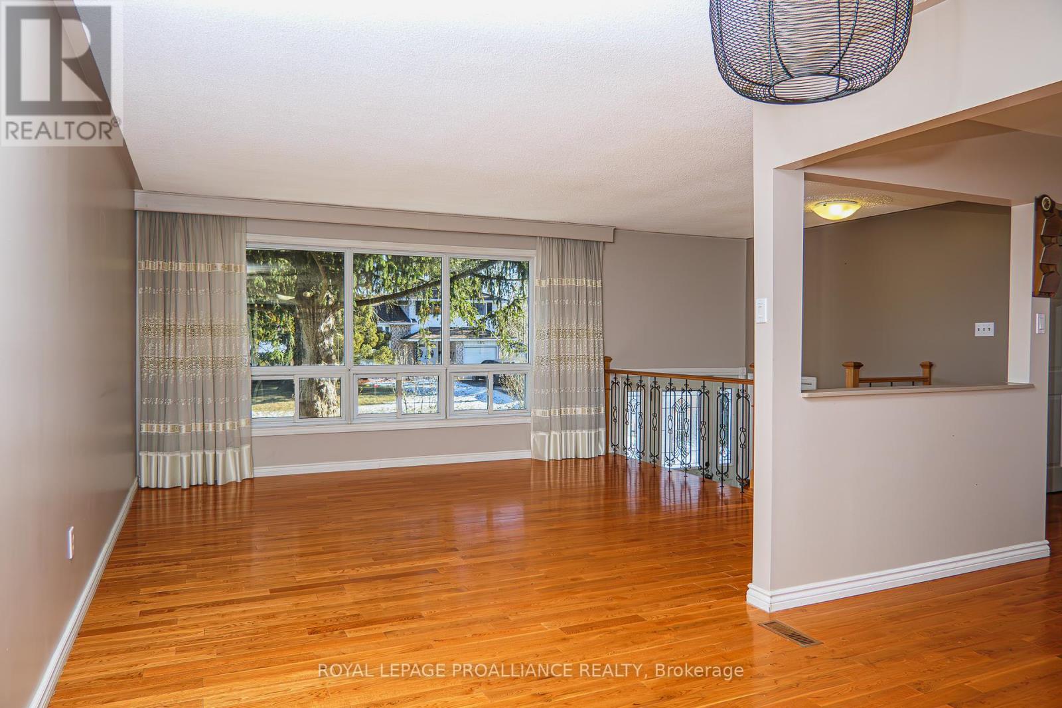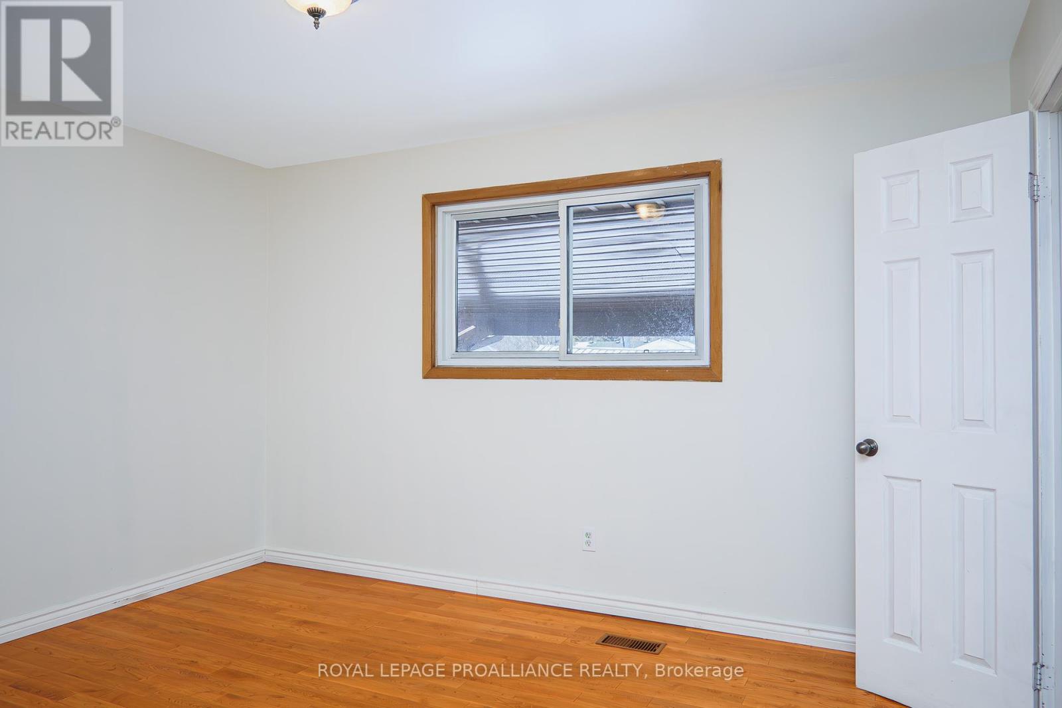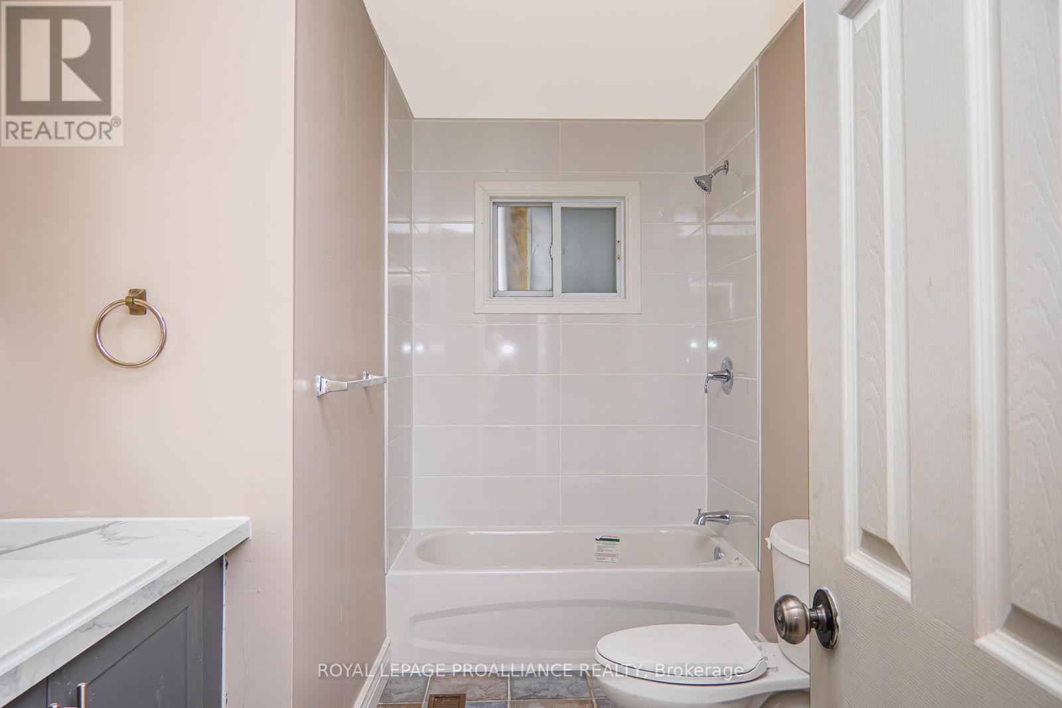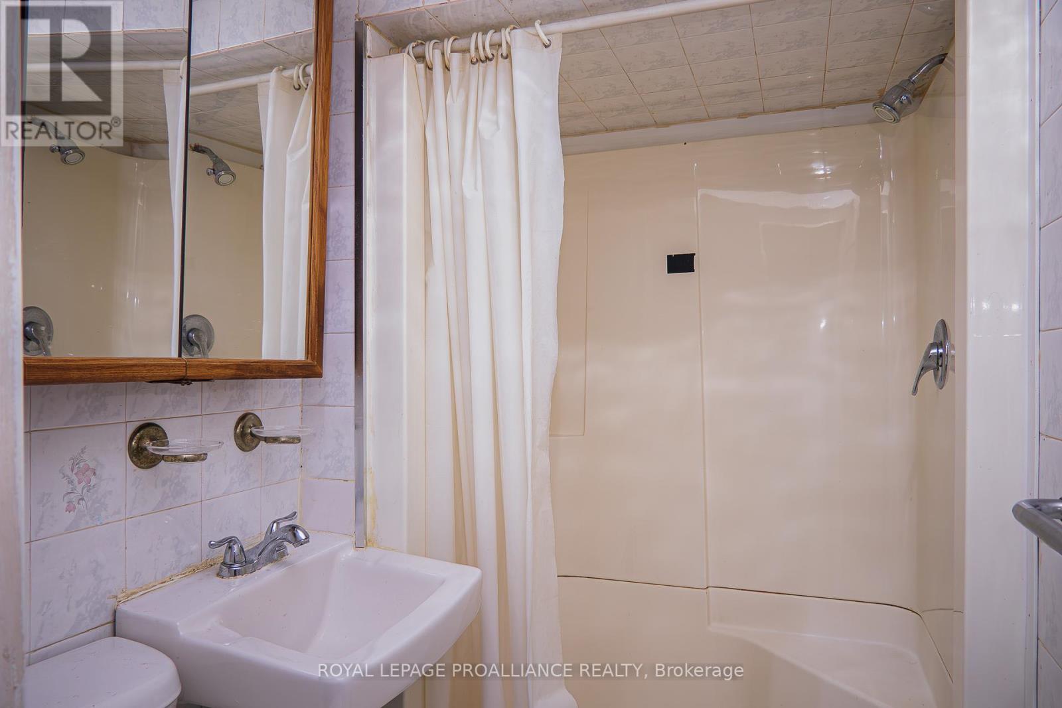3 Bedroom
3 Bathroom
1,100 - 1,500 ft2
Raised Bungalow
Fireplace
Central Air Conditioning
Forced Air
Landscaped
$549,900
Charming Bungalow in Montrose Subdivision Perfect for Multi-Generational Living! Welcome to your dream home nestled in the picturesque Montrose subdivision, ideally located between Belleville and Trenton. This spacious corner lot offers a generous 0.35 acres of beautifully landscaped yard, complete with outdoor patio areas, a large storage shed, and several fruit trees, including pear and apple. Mainly brick raised bungalow boasts approximately 1300 sqft on the main level and a total of 2500 sqft of living space. With 3 bedrooms and 3 bathrooms, this home is designed for comfort and convenience. The open-concept living and dining rooms feature a large picture window that fills the space with natural light, while the main kitchen showcases updated maple cabinetry, a stylish tile backsplash, and included appliances. The finished lower level is a standout feature, offering a separate entrance, a second kitchen with butcher block counters, and a cozy family room complete with a gas fireplace and stone mantel. Ideal for family members or guests, this space also includes a 3-piece bath and additional living areas, making it perfect for multi-generational living. Relax in the charming 3-season sunroom that overlooks the expansive fenced yard or enjoy the primary bedroom that features a 2-piece bathroom and serene views of the rear yard. Additional highlights include hardwood flooring throughout most of the home, updated bathrooms, a covered side patio, and an attached single-car garage with paved parking for up to 4 cars. Stay comfortable year-round with a forced air gas furnace and central air conditioning, plus an owned hot water tank. All appliances, both upstairs and downstairs, are included for your convenience. Don't miss this incredible opportunity to own a versatile and beautifully maintained home in a desirable location! (id:51737)
Property Details
|
MLS® Number
|
X11936188 |
|
Property Type
|
Single Family |
|
Neigbourhood
|
Country Club Village |
|
Amenities Near By
|
Hospital, Marina, Park |
|
Community Features
|
School Bus |
|
Features
|
Level, In-law Suite |
|
Parking Space Total
|
5 |
|
Structure
|
Patio(s), Porch, Shed |
Building
|
Bathroom Total
|
3 |
|
Bedrooms Above Ground
|
3 |
|
Bedrooms Total
|
3 |
|
Amenities
|
Fireplace(s) |
|
Appliances
|
Garage Door Opener Remote(s), Water Heater, Dishwasher, Dryer, Freezer, Microwave, Refrigerator, Stove, Washer, Window Coverings |
|
Architectural Style
|
Raised Bungalow |
|
Basement Development
|
Finished |
|
Basement Features
|
Separate Entrance, Walk Out |
|
Basement Type
|
N/a (finished) |
|
Construction Style Attachment
|
Detached |
|
Cooling Type
|
Central Air Conditioning |
|
Exterior Finish
|
Brick, Vinyl Siding |
|
Fire Protection
|
Smoke Detectors |
|
Fireplace Present
|
Yes |
|
Fireplace Total
|
1 |
|
Foundation Type
|
Block |
|
Half Bath Total
|
1 |
|
Heating Fuel
|
Natural Gas |
|
Heating Type
|
Forced Air |
|
Stories Total
|
1 |
|
Size Interior
|
1,100 - 1,500 Ft2 |
|
Type
|
House |
|
Utility Water
|
Municipal Water |
Parking
Land
|
Acreage
|
No |
|
Fence Type
|
Fenced Yard |
|
Land Amenities
|
Hospital, Marina, Park |
|
Landscape Features
|
Landscaped |
|
Sewer
|
Septic System |
|
Size Depth
|
114 Ft ,9 In |
|
Size Frontage
|
129 Ft ,9 In |
|
Size Irregular
|
129.8 X 114.8 Ft |
|
Size Total Text
|
129.8 X 114.8 Ft|under 1/2 Acre |
|
Zoning Description
|
Rr |
Rooms
| Level |
Type |
Length |
Width |
Dimensions |
|
Lower Level |
Living Room |
6.17 m |
4.03 m |
6.17 m x 4.03 m |
|
Lower Level |
Kitchen |
3.28 m |
3.33 m |
3.28 m x 3.33 m |
|
Lower Level |
Laundry Room |
3.17 m |
3.53 m |
3.17 m x 3.53 m |
|
Lower Level |
Great Room |
4.59 m |
8.07 m |
4.59 m x 8.07 m |
|
Main Level |
Living Room |
6.37 m |
7.75 m |
6.37 m x 7.75 m |
|
Main Level |
Kitchen |
3.47 m |
3.29 m |
3.47 m x 3.29 m |
|
Main Level |
Bedroom |
3.04 m |
3.04 m |
3.04 m x 3.04 m |
|
Main Level |
Bedroom |
3.08 m |
3.46 m |
3.08 m x 3.46 m |
|
Main Level |
Primary Bedroom |
3.93 m |
3.39 m |
3.93 m x 3.39 m |
Utilities
https://www.realtor.ca/real-estate/27831559/181-colonial-road-quinte-west


