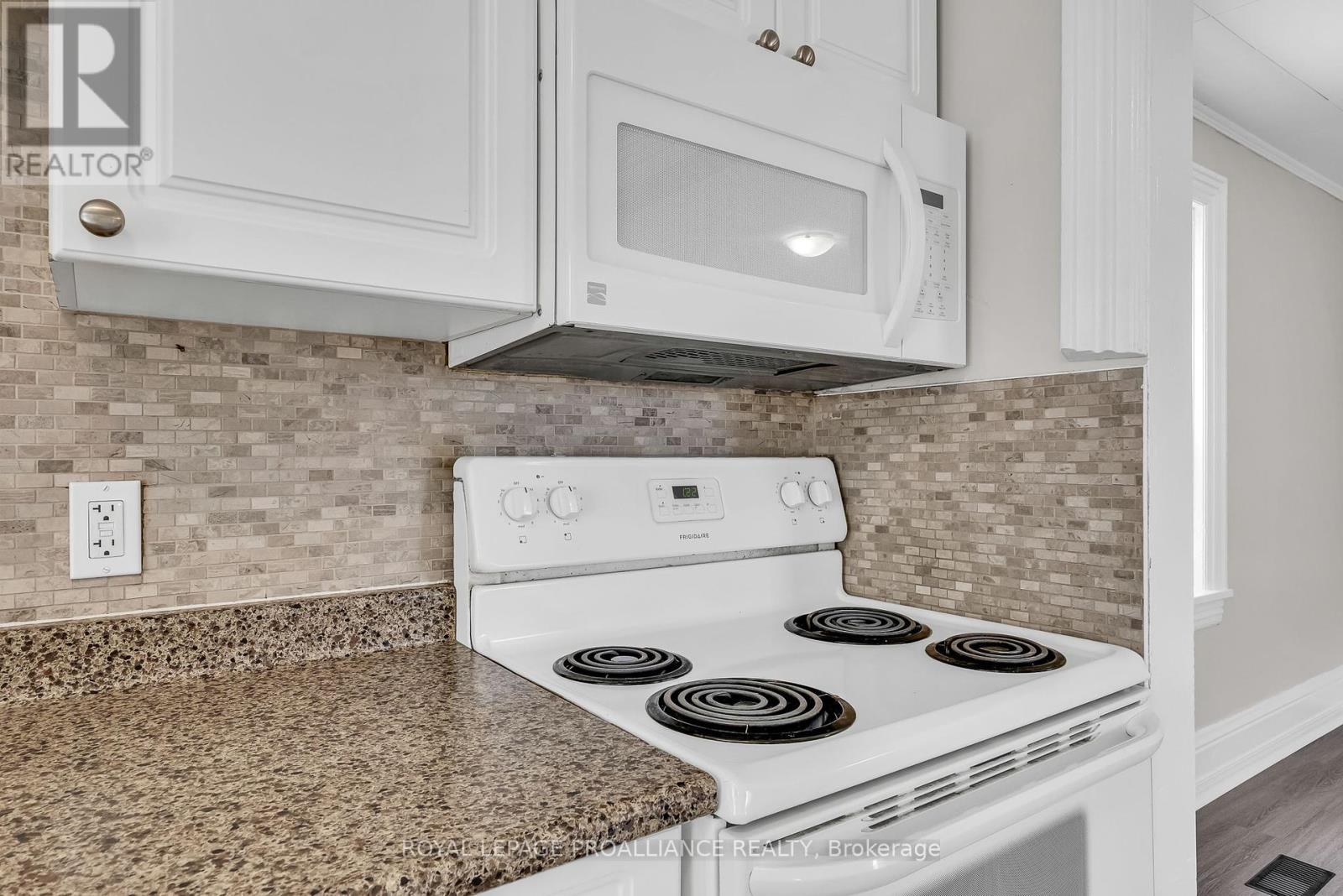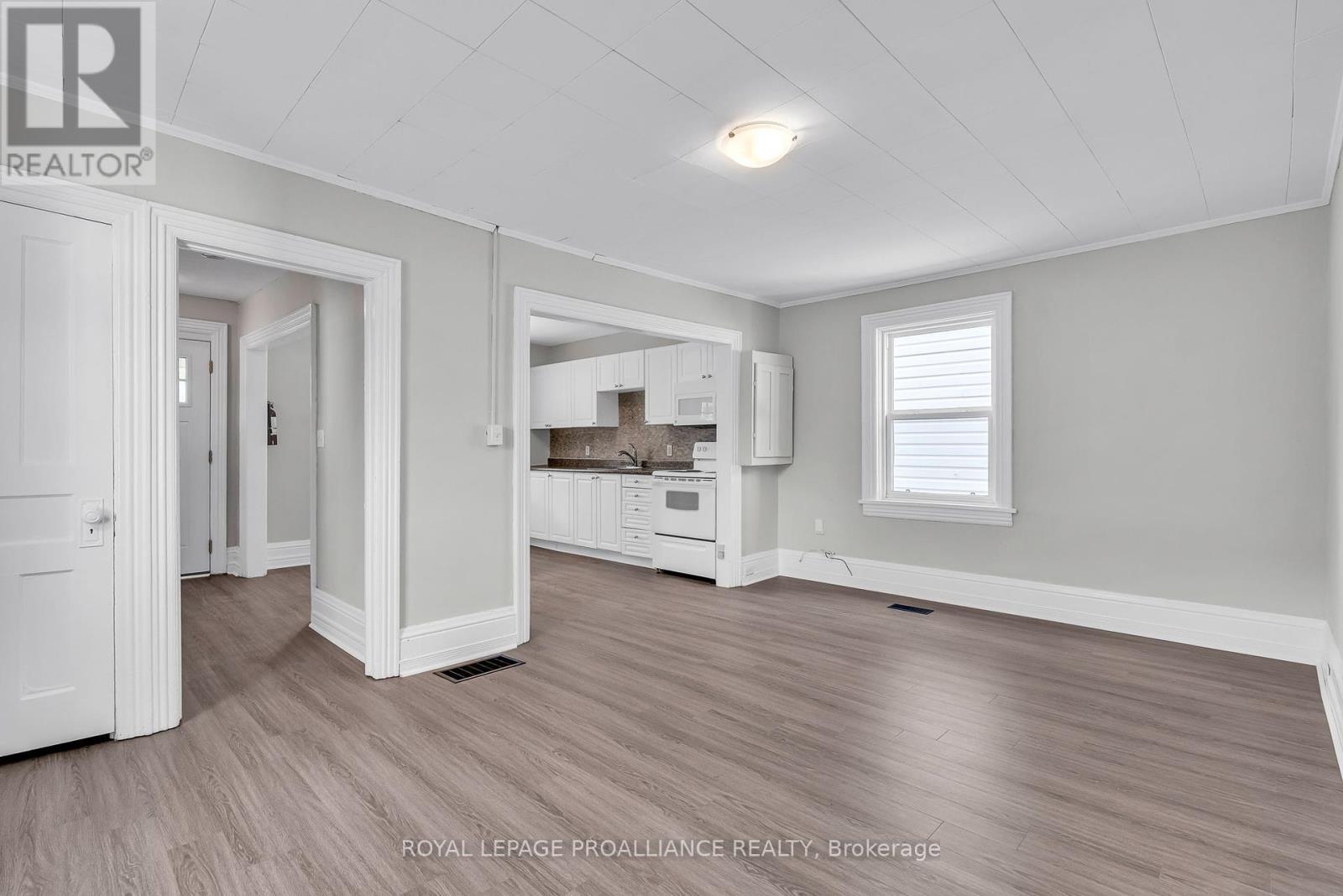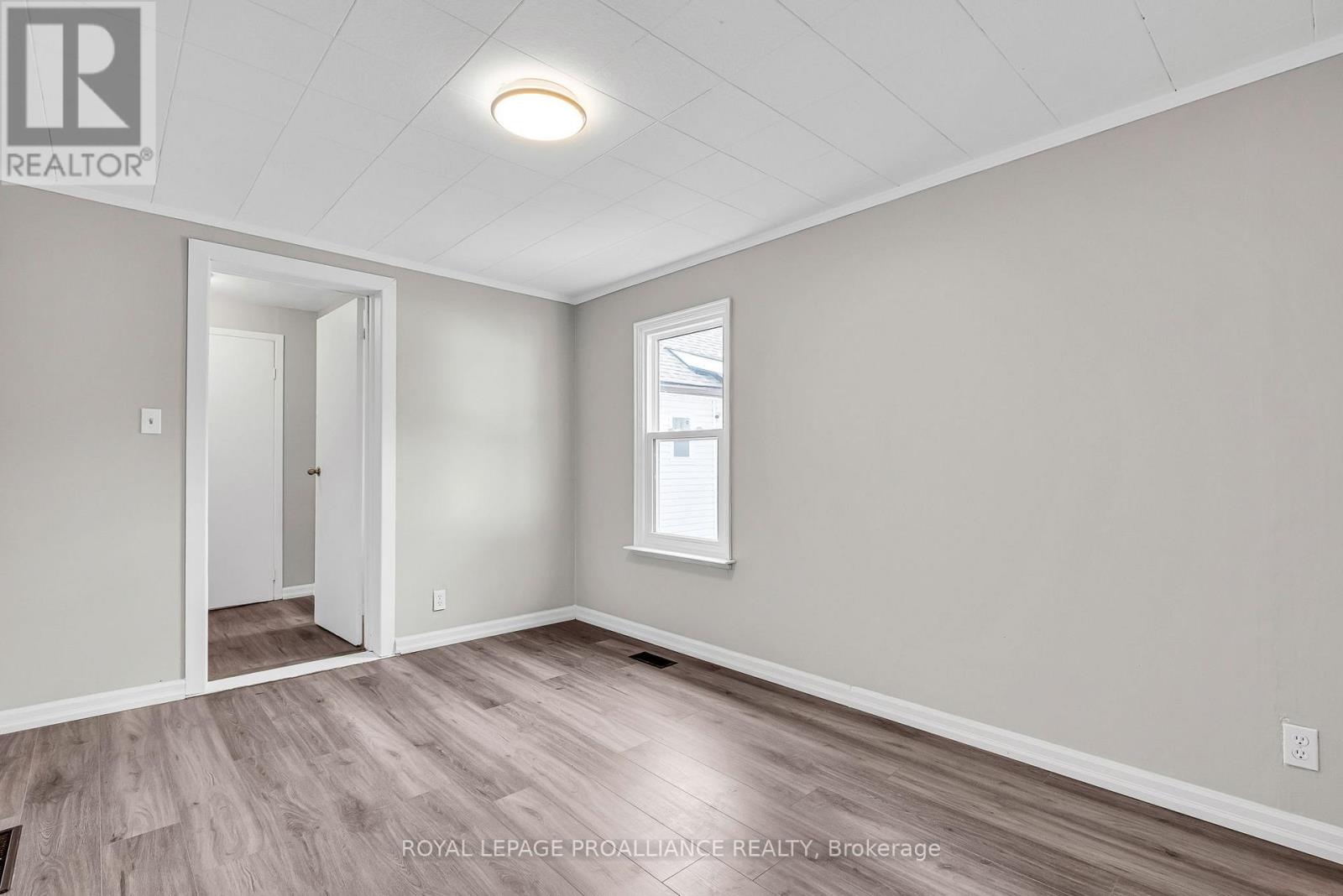18 Greene Street Belleville, Ontario K8P 1R5
$399,900
Welcome to 18 Greene Street, a spacious duplex in the heart of Belleville, where opportunity knocks! This recently renovated property features two bright 2-bedroom units, perfect for those looking to maximize their investment. Whether you choose to live in one and rent the other, or enjoy the entire home yourself, the possibilities are endless.Both units boast brand-new kitchens equipped with appliances, providing a fresh, modern feel. The large 67 x 149 ft yard offers shed, and plenty of outdoor space - ideal for gardening, gatherings, or just relaxing under the sun. With parking for four+ cars and a high-efficiency forced air gas system, comfort and convenience are built right in, with separate meters for both units! Situated in a family-friendly neighborhood, this cheerful property is a blank canvas, ready for you to establish your own rental income or create a multigenerational home. Move fast this bright, vacant duplex won't last long! (id:51737)
Property Details
| MLS® Number | X9396458 |
| Property Type | Single Family |
| EquipmentType | Water Heater - Electric |
| ParkingSpaceTotal | 4 |
| RentalEquipmentType | Water Heater - Electric |
Building
| BathroomTotal | 3 |
| BedroomsAboveGround | 4 |
| BedroomsTotal | 4 |
| Amenities | Separate Heating Controls, Separate Electricity Meters |
| Appliances | Refrigerator, Two Stoves |
| BasementDevelopment | Unfinished |
| BasementType | N/a (unfinished) |
| ExteriorFinish | Aluminum Siding |
| FlooringType | Laminate |
| FoundationType | Unknown |
| HeatingFuel | Natural Gas |
| HeatingType | Forced Air |
| StoriesTotal | 2 |
| SizeInterior | 1499.9875 - 1999.983 Sqft |
| Type | Duplex |
| UtilityWater | Municipal Water |
Land
| Acreage | No |
| Sewer | Sanitary Sewer |
| SizeDepth | 149 Ft |
| SizeFrontage | 67 Ft |
| SizeIrregular | 67 X 149 Ft ; Slightly Irregular |
| SizeTotalText | 67 X 149 Ft ; Slightly Irregular|under 1/2 Acre |
Rooms
| Level | Type | Length | Width | Dimensions |
|---|---|---|---|---|
| Second Level | Primary Bedroom | 4.45 m | 3.26 m | 4.45 m x 3.26 m |
| Second Level | Bedroom | 3.71 m | 2.98 m | 3.71 m x 2.98 m |
| Main Level | Kitchen | 3.16 m | 3.48 m | 3.16 m x 3.48 m |
| Main Level | Living Room | 5.23 m | 3.47 m | 5.23 m x 3.47 m |
| Main Level | Foyer | 5.23 m | 2.37 m | 5.23 m x 2.37 m |
| Main Level | Kitchen | 4.42 m | 3.64 m | 4.42 m x 3.64 m |
| Main Level | Living Room | 5.07 m | 4.68 m | 5.07 m x 4.68 m |
| Main Level | Primary Bedroom | 4.68 m | 2.87 m | 4.68 m x 2.87 m |
| Main Level | Bedroom | 3.97 m | 2.9 m | 3.97 m x 2.9 m |
Utilities
| Cable | Installed |
| Sewer | Installed |
https://www.realtor.ca/real-estate/27541688/18-greene-street-belleville
Interested?
Contact us for more information









































