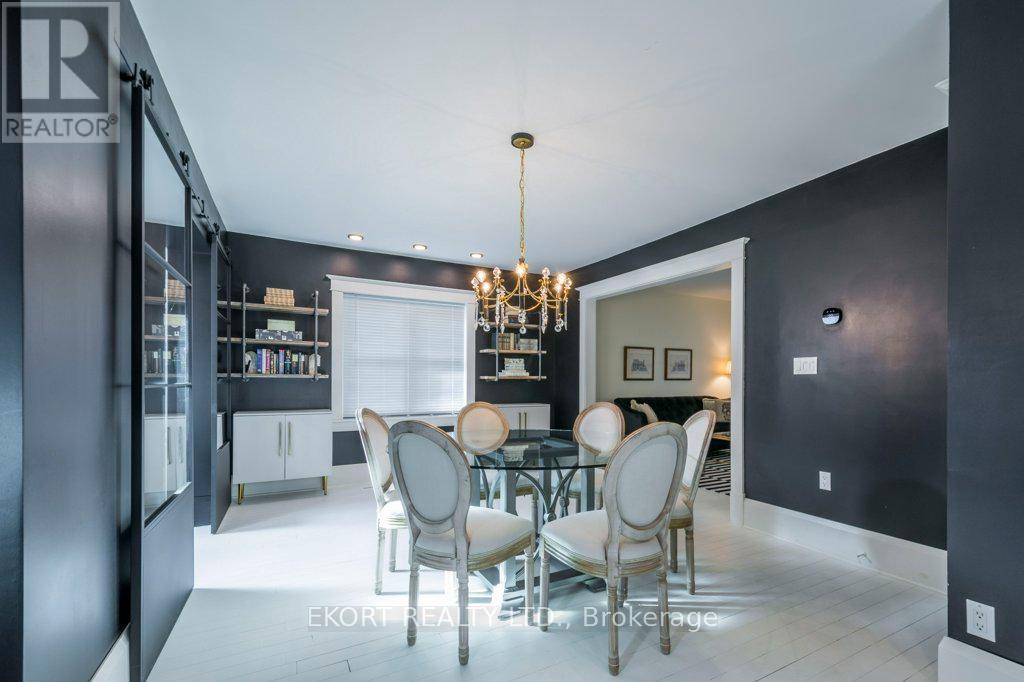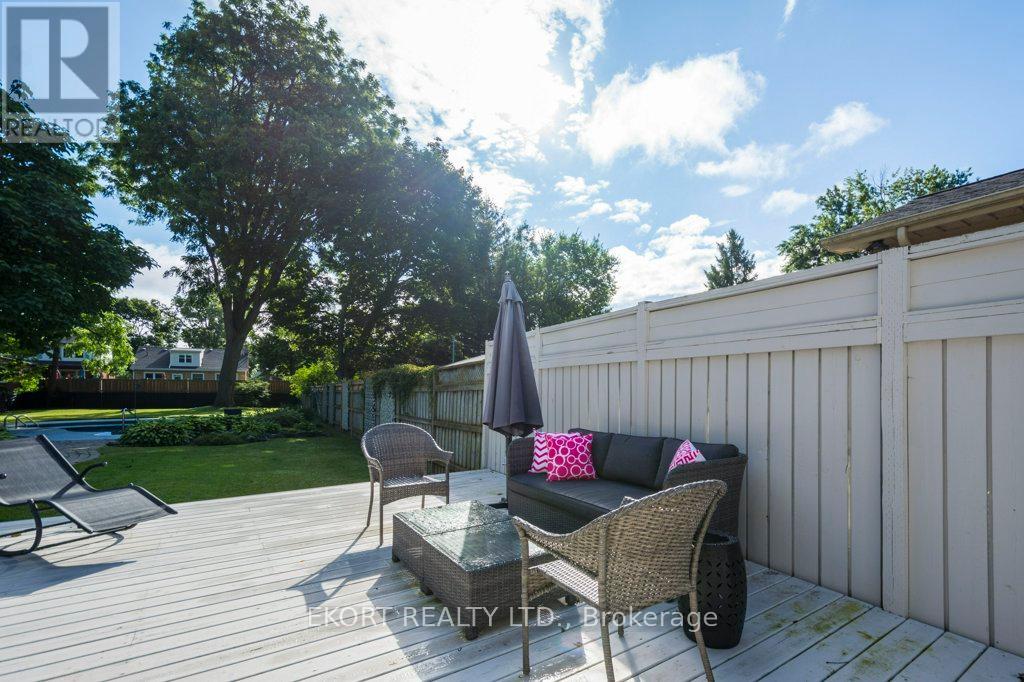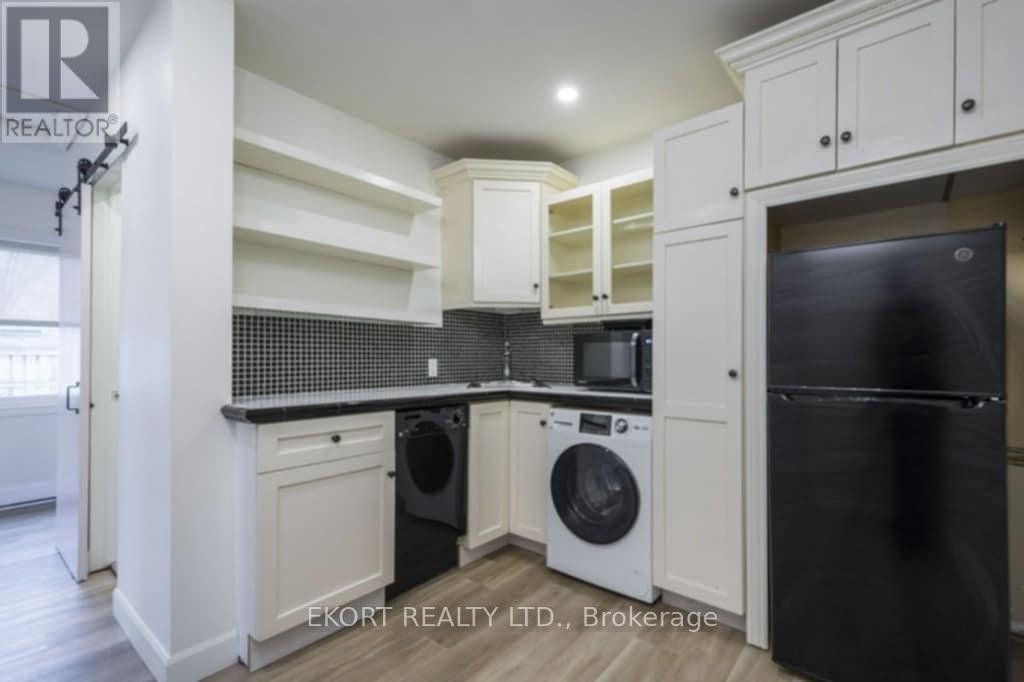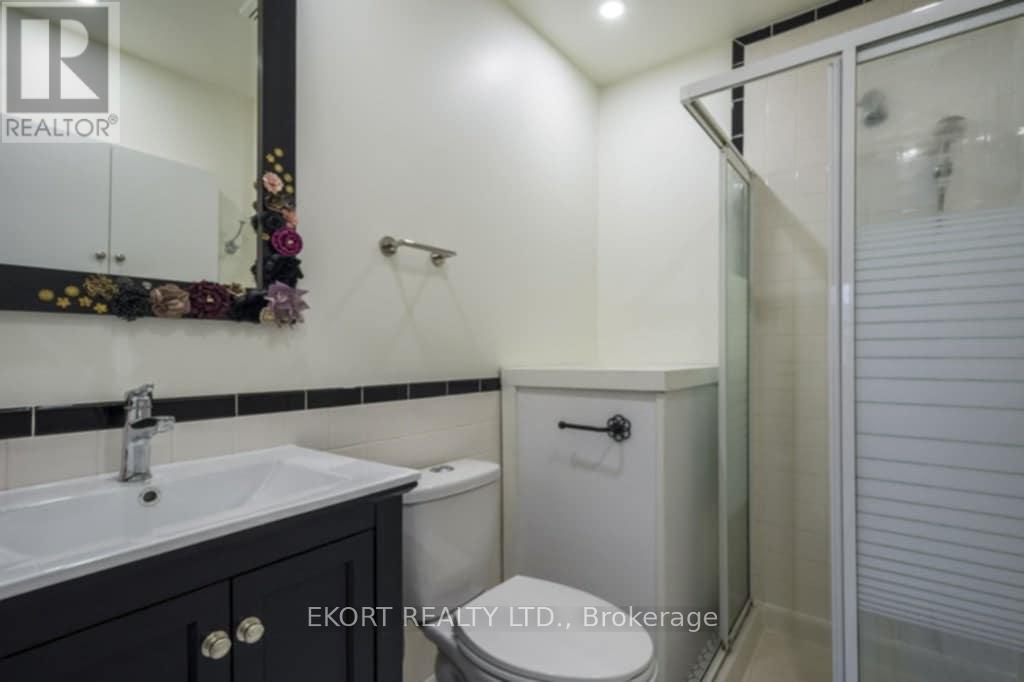177 Dufferin Avenue Belleville, Ontario K8N 3W9
$719,000
This opulent century home has been completely renovated, designed & transformed with on trend finishes both modern & timeless with exquisite workmanship & attention to detail far exceeding expectations! A thoughtful layout ideal for business professionals, investors, or families alike. The kitchen walks out to an impressive 2-teir deck that leads to the fully fenced private yard scattered with mature trees, gorgeous landscaping, the inground pool and the completely separate/private/stand alone guest house/income suite. Images should be souring of families playing, gardening, socializing, days spent gathered around the pool, barbecuing (gas BBQ hookup) and stargazing at night! This brick masterpiece is extensively upgraded inside including durable finishes of quartz counters, walk-in pantry, luxury wood floors & high-end tile(heated bathroom floors), ample cabinets, skylights, black metal luxury features, windows, spacious master bedroom (walk-in closet), enchanting fireplace feature. (id:51737)
Property Details
| MLS® Number | X9251870 |
| Property Type | Single Family |
| AmenitiesNearBy | Schools, Hospital |
| CommunityFeatures | School Bus |
| Features | Guest Suite, In-law Suite |
| ParkingSpaceTotal | 4 |
| PoolType | Inground Pool |
| Structure | Porch |
Building
| BathroomTotal | 3 |
| BedroomsAboveGround | 2 |
| BedroomsBelowGround | 1 |
| BedroomsTotal | 3 |
| Amenities | Fireplace(s) |
| Appliances | Water Heater, Dishwasher, Dryer, Refrigerator, Stove, Washer |
| BasementDevelopment | Unfinished |
| BasementType | Full (unfinished) |
| ConstructionStatus | Insulation Upgraded |
| ConstructionStyleAttachment | Detached |
| CoolingType | Central Air Conditioning |
| ExteriorFinish | Vinyl Siding |
| FireplacePresent | Yes |
| FireplaceTotal | 1 |
| FoundationType | Concrete |
| HeatingFuel | Natural Gas |
| HeatingType | Forced Air |
| StoriesTotal | 2 |
| SizeInterior | 1999.983 - 2499.9795 Sqft |
| Type | House |
| UtilityWater | Municipal Water |
Land
| Acreage | No |
| FenceType | Fenced Yard |
| LandAmenities | Schools, Hospital |
| LandscapeFeatures | Landscaped |
| Sewer | Septic System |
| SizeDepth | 165 Ft |
| SizeFrontage | 52 Ft ,9 In |
| SizeIrregular | 52.8 X 165 Ft |
| SizeTotalText | 52.8 X 165 Ft|under 1/2 Acre |
| ZoningDescription | R2-3 |
Rooms
| Level | Type | Length | Width | Dimensions |
|---|---|---|---|---|
| Second Level | Primary Bedroom | 3.61 m | 5.08 m | 3.61 m x 5.08 m |
| Second Level | Bedroom 2 | 2.62 m | 3.38 m | 2.62 m x 3.38 m |
| Second Level | Bathroom | 2.62 m | 2.59 m | 2.62 m x 2.59 m |
| Main Level | Living Room | 5.16 m | 3.61 m | 5.16 m x 3.61 m |
| Main Level | Dining Room | 5.87 m | 3.61 m | 5.87 m x 3.61 m |
| Main Level | Kitchen | 5.87 m | 3.76 m | 5.87 m x 3.76 m |
| Main Level | Bathroom | 1.45 m | 2.44 m | 1.45 m x 2.44 m |
| Ground Level | Bathroom | 2.18 m | 1.63 m | 2.18 m x 1.63 m |
| Ground Level | Living Room | 4.78 m | 2.72 m | 4.78 m x 2.72 m |
| Ground Level | Kitchen | 3.05 m | 3.1 m | 3.05 m x 3.1 m |
| Ground Level | Bedroom | 3.67 m | 3.05 m | 3.67 m x 3.05 m |
Utilities
| Cable | Available |
| Sewer | Installed |
https://www.realtor.ca/real-estate/27284353/177-dufferin-avenue-belleville
Interested?
Contact us for more information









































