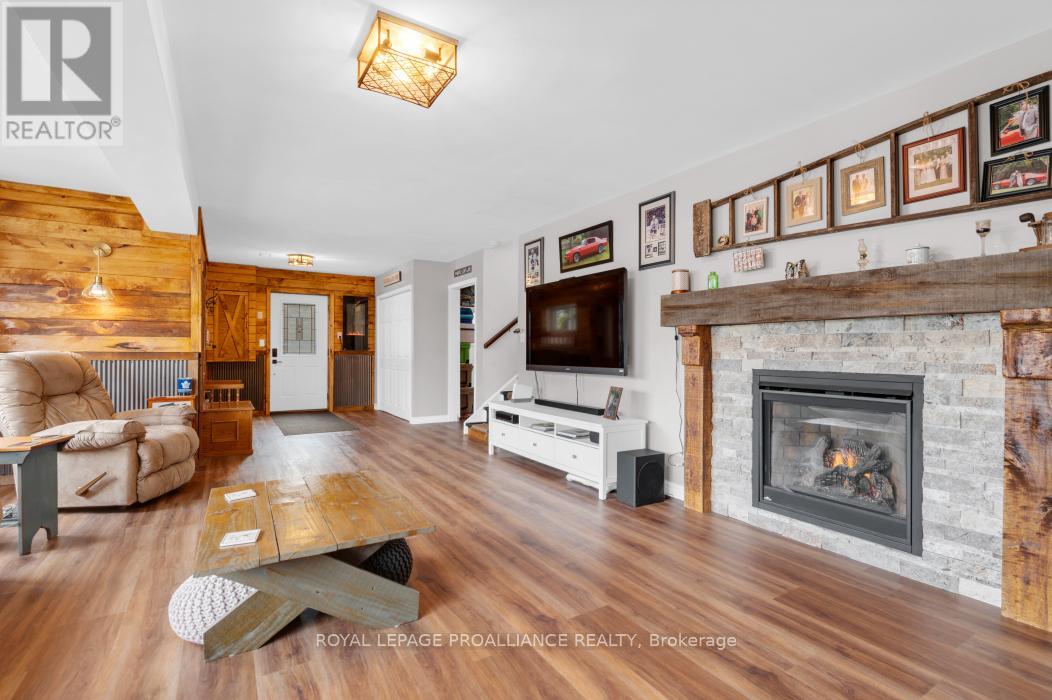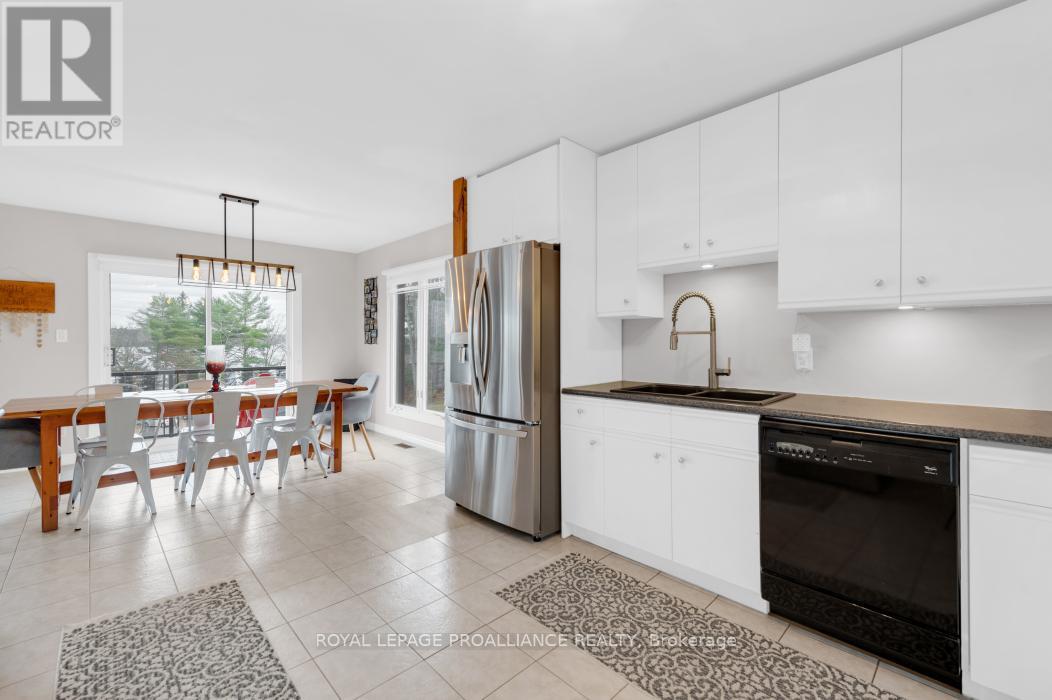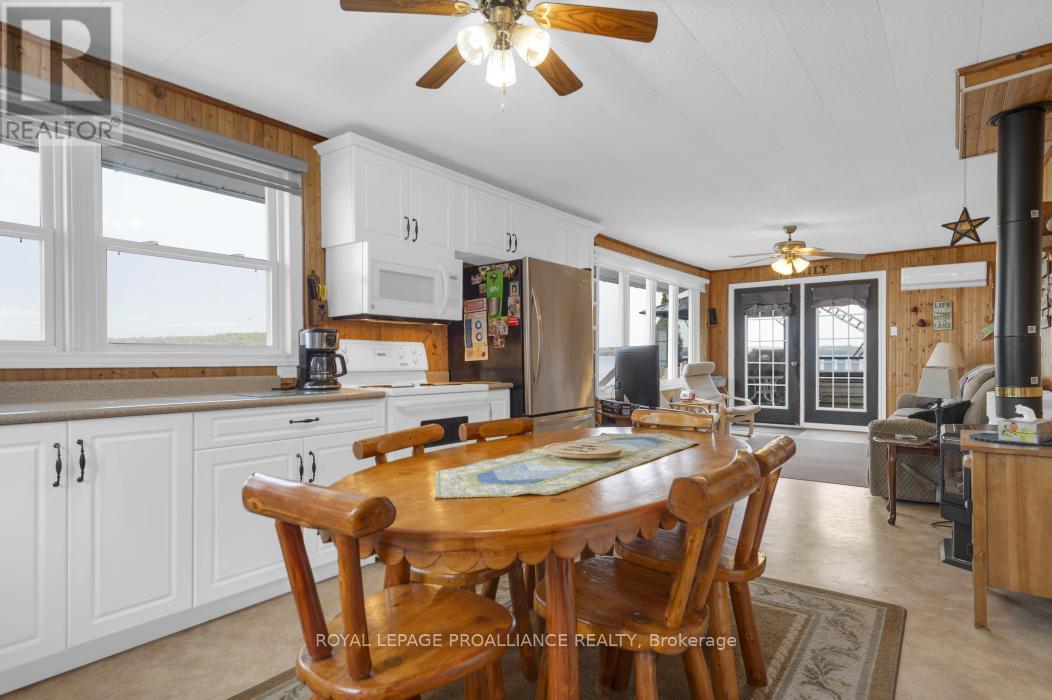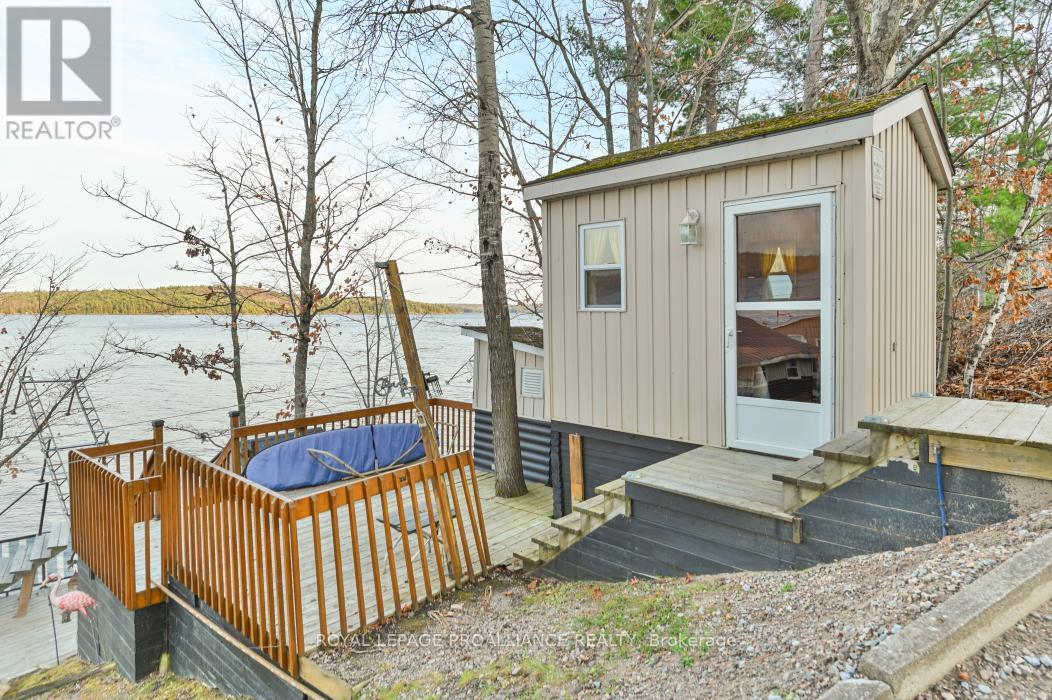3 Bedroom
1 Bathroom
1999.983 - 2499.9795 sqft
Raised Bungalow
Fireplace
Central Air Conditioning
Forced Air
Waterfront
$1,149,900
This unique opportunity offers the best of both worlds with a beautifully maintained 4-season home and a charming lakeside cottage on Mazinaw Lake in the stunning Land OLakes Region. HOME: The 4-bedroom, 2-bathroom home sits on 1.27 acres adjacent to crown land, perfect for year-round living with easy access to snowmobile trails, Tappings Landing Boat Launch, and Bon Echo Provincial Park. Featuring an open-concept design, floor-to-ceiling windows capture breathtaking sunrise views, and recent updates include a Metal Interlock Roof (2011), Propane Furnace (2021), Central Air Unit (2020), Propane Fireplace (2017). Outdoor amenities include a spacious back deck, hot tub, detached heated garage, and Quonset garage for all your outdoor toys. COTTAGE: Just steps away, the cozy 3-bedroom, 1-bathroom cottage with laundry and a bunkie offers a magical retreat with the sensation of floating on water. Its deep, weed-free swim area showcases stunning views of Bon Echo Rock, and it comes furnished with three docks, water toys, and a water slide. Currently a 3-season setup, its easily winterizable, featuring updates like a new metal roof (2021), heat pump and fireplace (2022), sewage pump, and windows (2024). Together, these properties offer an unparalleled lifestyle live in comfort year-round while enjoying your very own lakeside escape or explore rental opportunities. (id:51737)
Property Details
|
MLS® Number
|
X10410401 |
|
Property Type
|
Single Family |
|
AmenitiesNearBy
|
Schools |
|
CommunityFeatures
|
Fishing, School Bus |
|
EquipmentType
|
Propane Tank |
|
Features
|
Wooded Area, Irregular Lot Size, Guest Suite |
|
ParkingSpaceTotal
|
11 |
|
RentalEquipmentType
|
Propane Tank |
|
Structure
|
Deck, Shed |
|
WaterFrontType
|
Waterfront |
Building
|
BathroomTotal
|
1 |
|
BedroomsAboveGround
|
3 |
|
BedroomsTotal
|
3 |
|
Amenities
|
Fireplace(s) |
|
Appliances
|
Hot Tub, Central Vacuum, Water Heater, Water Treatment, Dishwasher, Dryer, Furniture, Refrigerator, Stove, Washer |
|
ArchitecturalStyle
|
Raised Bungalow |
|
BasementDevelopment
|
Finished |
|
BasementFeatures
|
Walk Out |
|
BasementType
|
Full (finished) |
|
ConstructionStyleAttachment
|
Detached |
|
CoolingType
|
Central Air Conditioning |
|
ExteriorFinish
|
Wood |
|
FireplacePresent
|
Yes |
|
FireplaceTotal
|
2 |
|
FoundationType
|
Block |
|
HeatingFuel
|
Propane |
|
HeatingType
|
Forced Air |
|
StoriesTotal
|
1 |
|
SizeInterior
|
1999.983 - 2499.9795 Sqft |
|
Type
|
House |
Parking
Land
|
Acreage
|
No |
|
LandAmenities
|
Schools |
|
Sewer
|
Septic System |
|
SizeDepth
|
146 Ft |
|
SizeFrontage
|
289 Ft |
|
SizeIrregular
|
289 X 146 Ft |
|
SizeTotalText
|
289 X 146 Ft|1/2 - 1.99 Acres |
|
SurfaceWater
|
Lake/pond |
|
ZoningDescription
|
Rls |
Rooms
| Level |
Type |
Length |
Width |
Dimensions |
|
Basement |
Bathroom |
1.93 m |
2.24 m |
1.93 m x 2.24 m |
|
Basement |
Recreational, Games Room |
10.42 m |
4.95 m |
10.42 m x 4.95 m |
|
Basement |
Laundry Room |
3.28 m |
2.64 m |
3.28 m x 2.64 m |
|
Basement |
Bedroom |
3.47 m |
3.22 m |
3.47 m x 3.22 m |
|
Main Level |
Kitchen |
3.556 m |
3.578 m |
3.556 m x 3.578 m |
|
Main Level |
Dining Room |
3.404 m |
3.533 m |
3.404 m x 3.533 m |
|
Main Level |
Living Room |
9.89 m |
4.88 m |
9.89 m x 4.88 m |
|
Main Level |
Bathroom |
2.798 m |
1.701 m |
2.798 m x 1.701 m |
|
Main Level |
Bedroom |
3.375 m |
2.844 m |
3.375 m x 2.844 m |
|
Main Level |
Bedroom |
2.798 m |
3.533 m |
2.798 m x 3.533 m |
|
Main Level |
Bedroom |
3.533 m |
3.404 m |
3.533 m x 3.404 m |
https://www.realtor.ca/real-estate/27623407/17206-17189-a-highway-41-addington-highlands









































