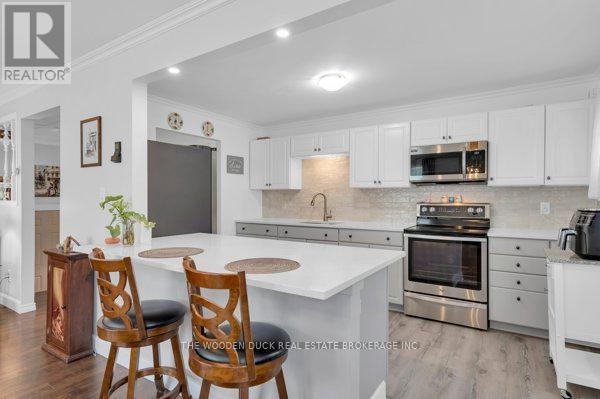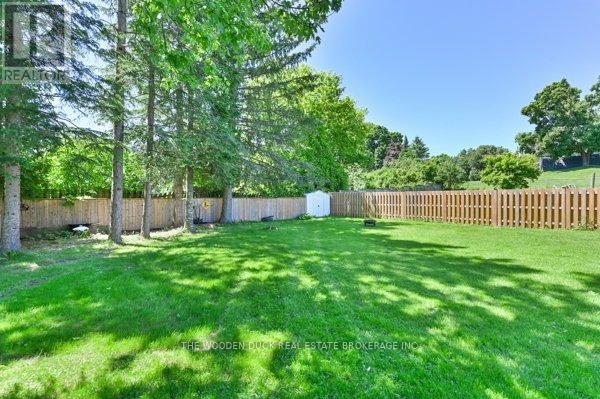170 Durham Street Centre Hastings, Ontario K0K 2K0
$515,000
Welcome to 170 Durham St N, where modern elegance meets timeless charm in this exquisite duplex Nestled in a serene neighbourhood walking distance to all amenities, this property offers an exceptional opportunity for homeowners and investors alike. This 3+1 bedroom, 2 bathroom bungalow shows pride of ownership throughout. With a newly renovated kitchen overlooking the dining room and living room complete with quarts countertops and island and luxury vinyl plank flooring. Three main floor bedrooms and 2 bathrooms complete the main floor. The basement includes a large 4th bedroom or recreation room, a separate laundry room and a workspace. The four season breezeway provides walkout access to the fully fenced backyard with a 10x12 gazebo. Don't miss the fully contained 1 bedroom/1 bathroom apartment with a separate entrance. The apartment has its own hydro meter and 100 amp service. This can be used to supplement your income or as a multi-generation home. The current tenant is a responsible long term tenant who is paying $1000.00 per month. **** EXTRAS **** Main house is 200 amp with generator back up and has an outdoor 30 amp receptacle for a trailer. Very efficient Electric heat pump for both heating and cooling of the main house. Natural gas fireplace and baseboard for secondary heat source (id:51737)
Property Details
| MLS® Number | X9253745 |
| Property Type | Single Family |
| ParkingSpaceTotal | 5 |
Building
| BathroomTotal | 3 |
| BedroomsAboveGround | 4 |
| BedroomsTotal | 4 |
| ArchitecturalStyle | Raised Bungalow |
| BasementFeatures | Apartment In Basement, Separate Entrance |
| BasementType | N/a |
| ConstructionStyleAttachment | Detached |
| CoolingType | Wall Unit |
| ExteriorFinish | Stone, Vinyl Siding |
| FireplacePresent | Yes |
| FoundationType | Block |
| HalfBathTotal | 1 |
| HeatingType | Heat Pump |
| StoriesTotal | 1 |
| Type | House |
| UtilityWater | Municipal Water |
Parking
| Attached Garage |
Land
| Acreage | No |
| Sewer | Sanitary Sewer |
| SizeDepth | 166 Ft |
| SizeFrontage | 65 Ft |
| SizeIrregular | 65 X 166 Ft |
| SizeTotalText | 65 X 166 Ft|under 1/2 Acre |
Rooms
| Level | Type | Length | Width | Dimensions |
|---|---|---|---|---|
| Basement | Family Room | 3 m | 5.5 m | 3 m x 5.5 m |
| Basement | Laundry Room | 2.4 m | 2.3 m | 2.4 m x 2.3 m |
| Main Level | Kitchen | 2.7 m | 4.11 m | 2.7 m x 4.11 m |
| Main Level | Bathroom | 2.1 m | 1.2 m | 2.1 m x 1.2 m |
| Main Level | Bathroom | 1.4 m | 2.6 m | 1.4 m x 2.6 m |
| Main Level | Bedroom 3 | 3.2 m | 4.1 m | 3.2 m x 4.1 m |
| Main Level | Dining Room | 4 m | 4.2 m | 4 m x 4.2 m |
| Main Level | Living Room | 4 m | 4.2 m | 4 m x 4.2 m |
| Main Level | Bedroom 2 | 1.8 m | 3 m | 1.8 m x 3 m |
| Main Level | Primary Bedroom | 3.1 m | 4 m | 3.1 m x 4 m |
https://www.realtor.ca/real-estate/27289570/170-durham-street-centre-hastings
Interested?
Contact us for more information








































