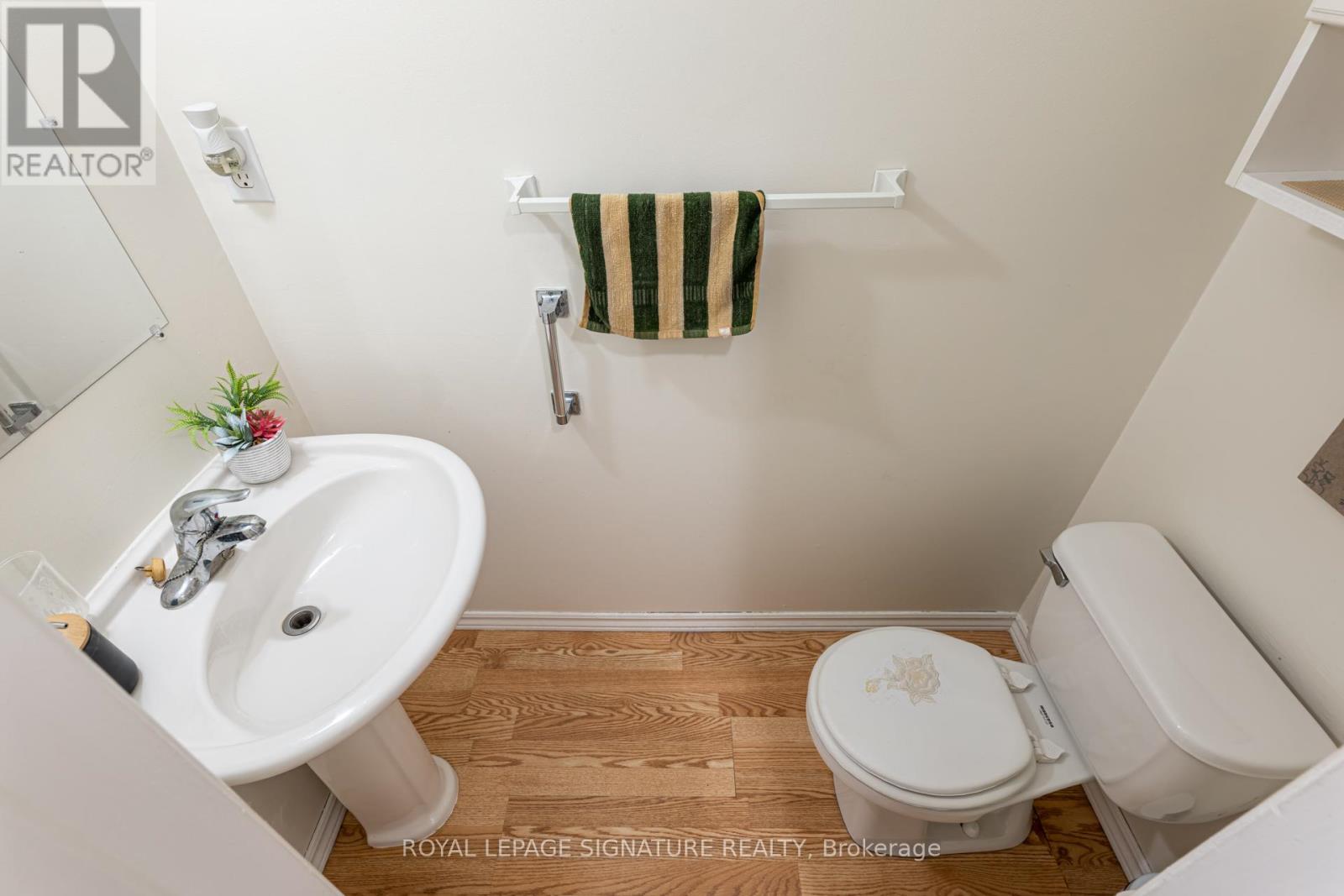17 - 15 Tracey Park Drive Belleville, Ontario K8P 4R4
$490,000Maintenance, Common Area Maintenance, Insurance, Parking
$348.92 Monthly
Maintenance, Common Area Maintenance, Insurance, Parking
$348.92 MonthlyThis beautiful, spacious, and well maintained 4 Bedroom 2 storey Condo-Townhouse in Belleville's West End is Perfect turn-key and quiet unit for first-time buyers, growing families, and investors!The interior features updated laminate flooring on both the main and upper level. The updated kitchen features a built-in dishwasher with new S/S Fridge and new backsplash tiles. The Living room is updated with New Pot lights & New AC Wall Unit and backs onto the beautiful backyard! Upstairs,you'll find 4 spacious bedrooms, with the primary bedroom offering a large closet, closet of each bedrooms have been meticulously upgraded. The basement boasts a cozy rec room along with a laundry/utility area. As an end unit, it includes a small deck (New) leading to a stone patio and a fully fenced yard with a storage shed. Located near schools and Quinte Mall and 4 mins to HWY 401,it's an ideal choice for first-time home buyers or an excellent investment property. **** EXTRAS **** Lots of Upgrades includes Backsplash Tiles (June 2022); Pot lights (June 2022); New S/S Fridge (Sep 2022); New Fence (Nov 2022); New AC Wall Unit (July 2023); New Closet Doors (August 2023); New Deck with Railings & Stairs (Feb 2024) (id:51737)
Property Details
| MLS® Number | X9040280 |
| Property Type | Single Family |
| AmenitiesNearBy | Hospital, Place Of Worship, Schools |
| CommunityFeatures | Pet Restrictions |
| ParkingSpaceTotal | 1 |
Building
| BathroomTotal | 2 |
| BedroomsAboveGround | 4 |
| BedroomsBelowGround | 1 |
| BedroomsTotal | 5 |
| Amenities | Visitor Parking |
| Appliances | Dishwasher, Dryer, Refrigerator, Stove, Washer |
| BasementDevelopment | Partially Finished |
| BasementType | Partial (partially Finished) |
| CoolingType | Wall Unit |
| ExteriorFinish | Aluminum Siding, Brick |
| FlooringType | Laminate |
| HalfBathTotal | 1 |
| HeatingFuel | Electric |
| HeatingType | Baseboard Heaters |
| StoriesTotal | 2 |
| SizeInterior | 1199.9898 - 1398.9887 Sqft |
| Type | Row / Townhouse |
Land
| Acreage | No |
| LandAmenities | Hospital, Place Of Worship, Schools |
Rooms
| Level | Type | Length | Width | Dimensions |
|---|---|---|---|---|
| Second Level | Primary Bedroom | 3.23 m | 3.66 m | 3.23 m x 3.66 m |
| Second Level | Bedroom 2 | 2.72 m | 3.43 m | 2.72 m x 3.43 m |
| Second Level | Bedroom 3 | 2.87 m | 4.04 m | 2.87 m x 4.04 m |
| Second Level | Bedroom 4 | 2.54 m | 3 m | 2.54 m x 3 m |
| Second Level | Bathroom | Measurements not available | ||
| Main Level | Living Room | 5.13 m | 3.61 m | 5.13 m x 3.61 m |
| Main Level | Kitchen | 2.59 m | 2.16 m | 2.59 m x 2.16 m |
| Main Level | Dining Room | 3.66 m | 2.9 m | 3.66 m x 2.9 m |
https://www.realtor.ca/real-estate/27175922/17-15-tracey-park-drive-belleville
Interested?
Contact us for more information









































