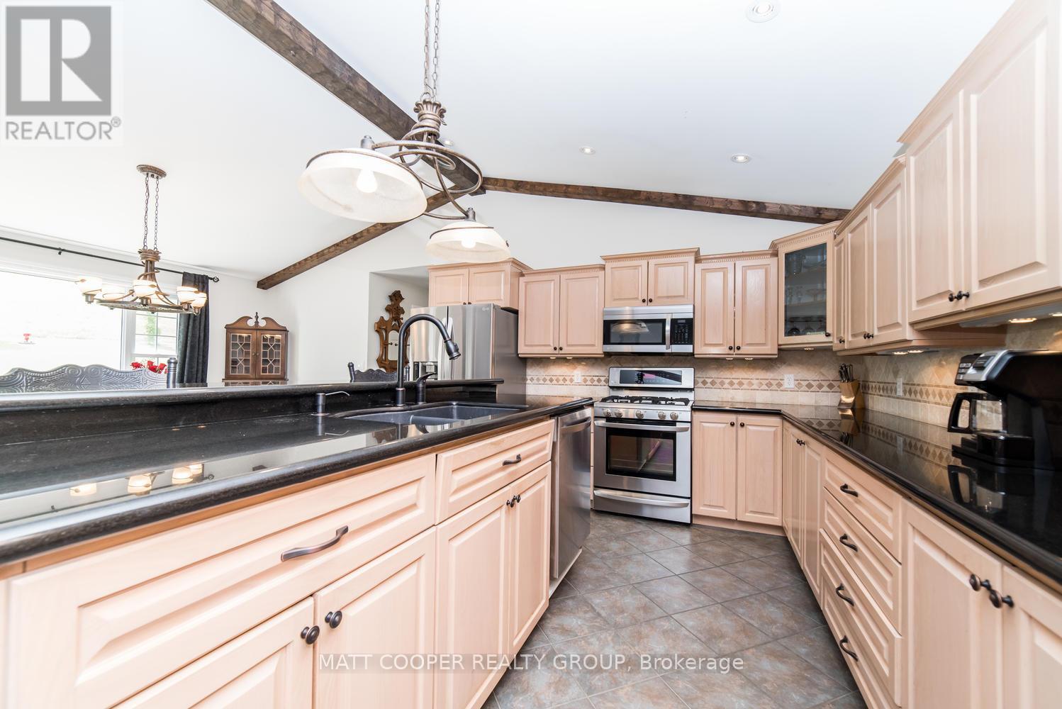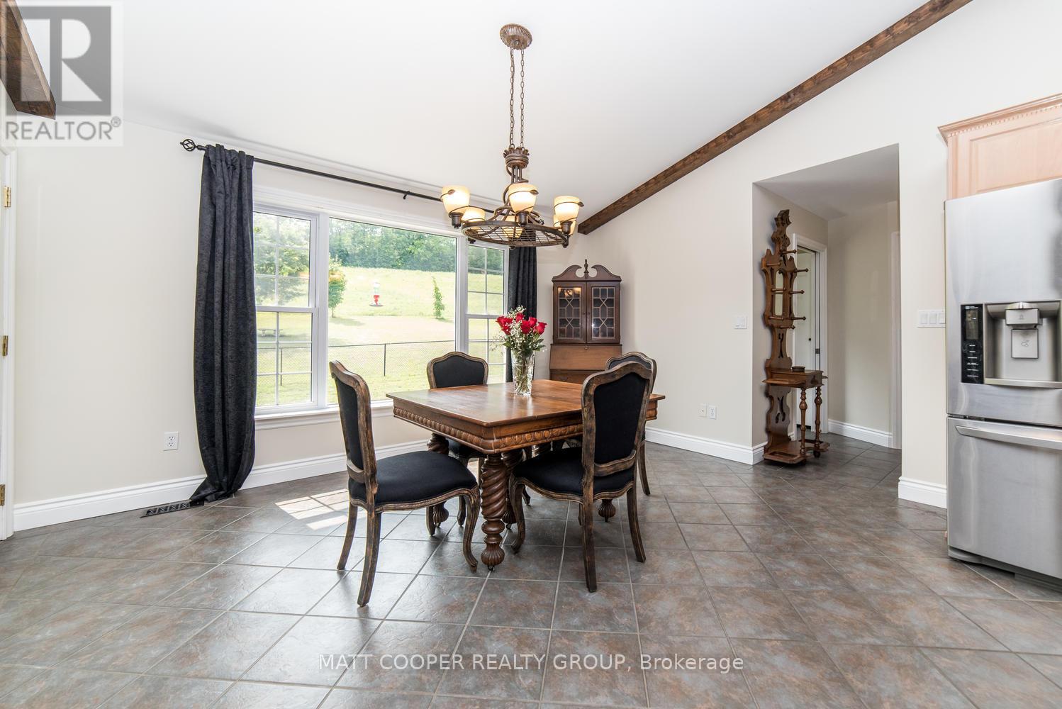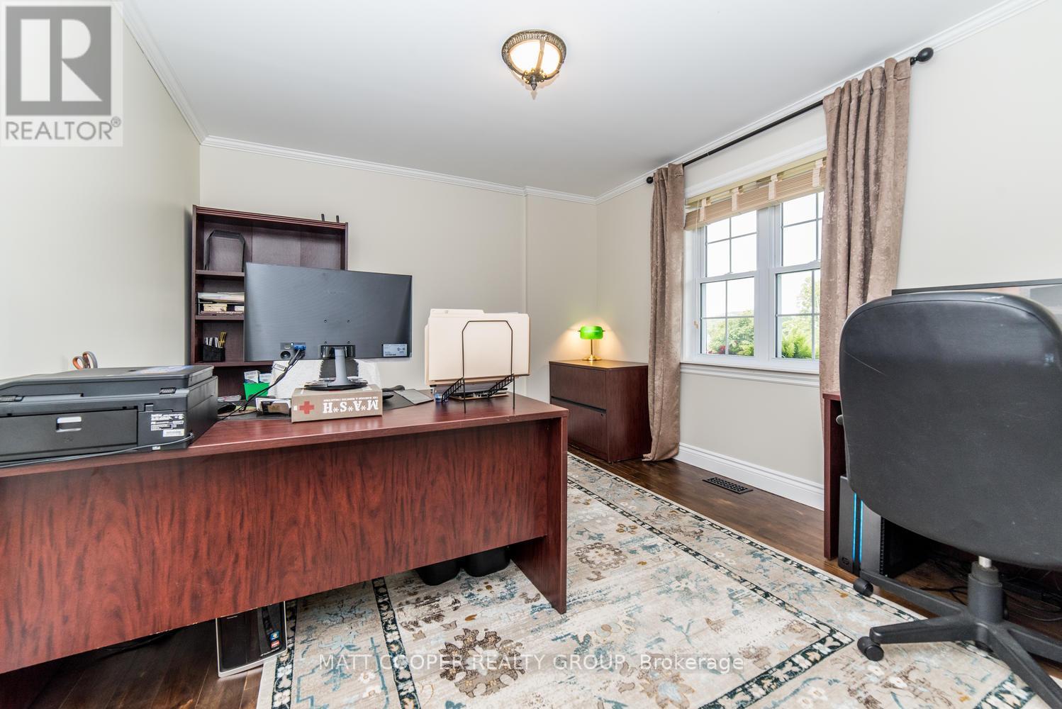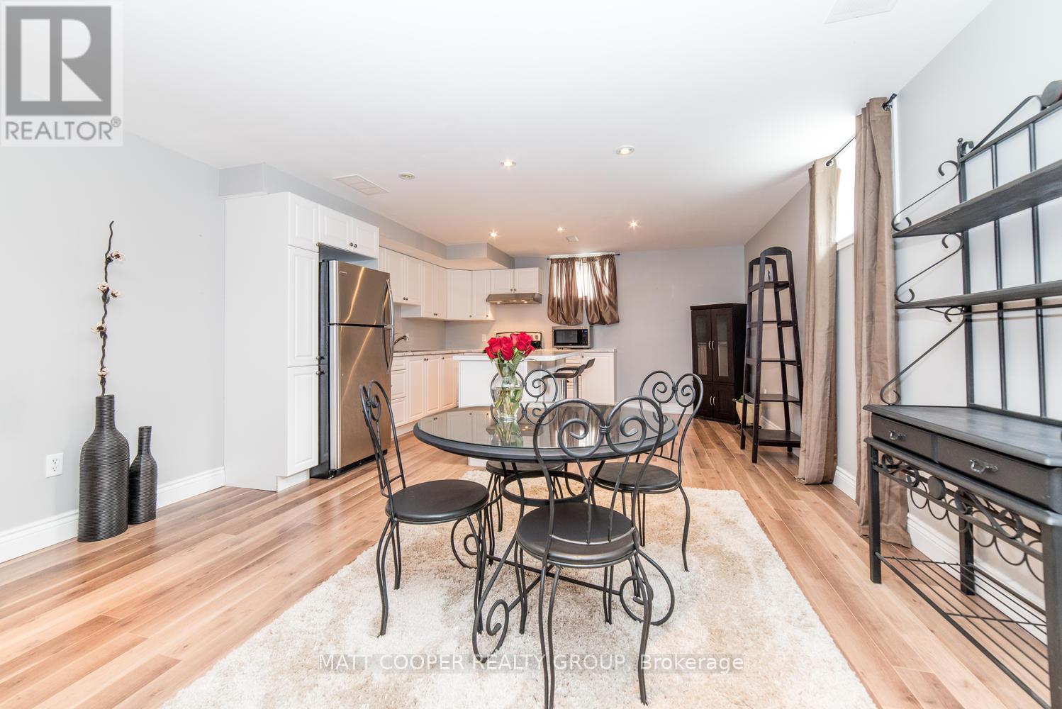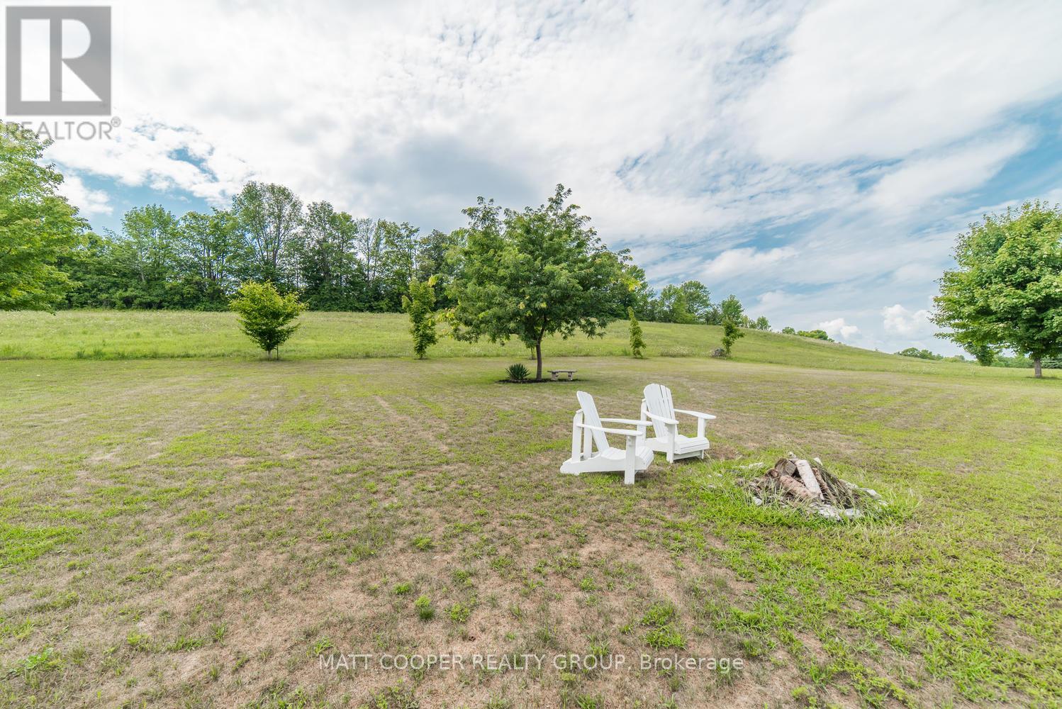1650 County 25 Road Cramahe, Ontario K0K 1M0
$899,000
Stunning Stone Bungalow on 1.64 Acres. Your Dream Home and Investment Opportunity Awaits! Over 3,000 sq.ft. of Finished Living Space. From rustic wood beams and cathedral ceilings to gleaming hardwood floors, this home radiates warmth and charm. Oversized windows flood the space with natural light, creating a bright and airy ambiance. Includes a Spacious 2-Bedroom Apartment with Separate Entrance. Perfect for extended family or as a mortgage helper. Oversized Garage & Ample Parking. A 29ft x 33ft garage easily accommodates three vehicles with room to spare for your workshop & toys. Plus, the driveway offers parking for up to 7 cars. Private Backyard Oasis. Step out to a two-tier deck and enjoy peaceful views of the woods. A perfect setting for family gatherings or quiet evenings surrounded by natures beauty. The expansive fenced backyard feels like your very own private park. Unbeatable Location. 5 min to the 401 and The Big Apple, a quick 40-minute commute to Durham Region. **** EXTRAS **** This home is more than a residence; its a lifestyle upgrade. Dont miss your chance to own this one-of-a-kind property that combines elegance, functionality, and investment potential. (id:51737)
Property Details
| MLS® Number | X11899550 |
| Property Type | Single Family |
| Community Name | Rural Cramahe |
| ParkingSpaceTotal | 10 |
Building
| BathroomTotal | 3 |
| BedroomsAboveGround | 3 |
| BedroomsBelowGround | 2 |
| BedroomsTotal | 5 |
| Appliances | Water Heater, Water Softener, Dishwasher, Dryer, Freezer, Garage Door Opener, Microwave, Refrigerator, Stove, Washer, Window Coverings |
| ArchitecturalStyle | Bungalow |
| BasementFeatures | Apartment In Basement, Separate Entrance |
| BasementType | N/a |
| ConstructionStyleAttachment | Detached |
| CoolingType | Central Air Conditioning |
| ExteriorFinish | Stone |
| FlooringType | Hardwood, Ceramic, Laminate |
| FoundationType | Poured Concrete |
| HeatingFuel | Natural Gas |
| HeatingType | Forced Air |
| StoriesTotal | 1 |
| SizeInterior | 1999.983 - 2499.9795 Sqft |
| Type | House |
Parking
| Attached Garage |
Land
| Acreage | No |
| Sewer | Septic System |
| SizeDepth | 490 Ft |
| SizeFrontage | 150 Ft |
| SizeIrregular | 150 X 490 Ft ; 1.64 Acres |
| SizeTotalText | 150 X 490 Ft ; 1.64 Acres|1/2 - 1.99 Acres |
Rooms
| Level | Type | Length | Width | Dimensions |
|---|---|---|---|---|
| Basement | Other | 5.84 m | 4.39 m | 5.84 m x 4.39 m |
| Basement | Utility Room | 3.96 m | 2.74 m | 3.96 m x 2.74 m |
| Basement | Family Room | 5.9 m | 4.22 m | 5.9 m x 4.22 m |
| Basement | Kitchen | 6.81 m | 4.57 m | 6.81 m x 4.57 m |
| Basement | Bedroom 4 | 3.84 m | 3.3 m | 3.84 m x 3.3 m |
| Basement | Bedroom 5 | 4.02 m | 2.67 m | 4.02 m x 2.67 m |
| Main Level | Great Room | 5.9 m | 5.3 m | 5.9 m x 5.3 m |
| Main Level | Kitchen | 7.17 m | 2.87 m | 7.17 m x 2.87 m |
| Main Level | Primary Bedroom | 4.89 m | 4.22 m | 4.89 m x 4.22 m |
| Main Level | Bedroom 2 | 4.22 m | 2.82 m | 4.22 m x 2.82 m |
| Main Level | Bedroom 3 | 3.66 m | 3.25 m | 3.66 m x 3.25 m |
| Main Level | Laundry Room | 2.59 m | 1.93 m | 2.59 m x 1.93 m |
https://www.realtor.ca/real-estate/27751613/1650-county-25-road-cramahe-rural-cramahe
Interested?
Contact us for more information





