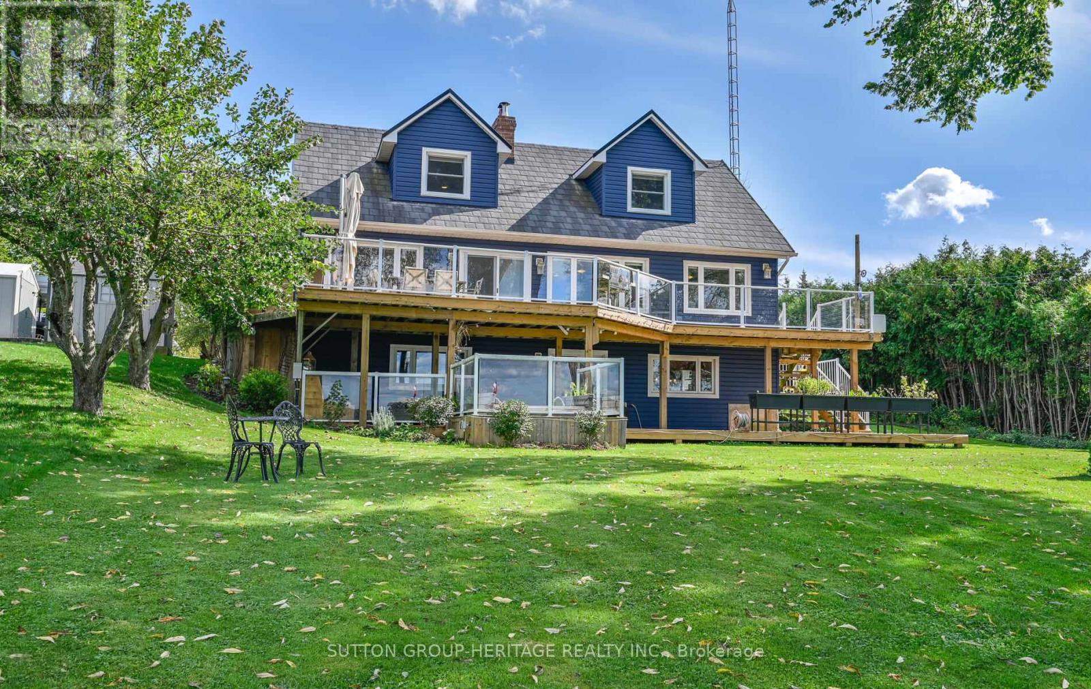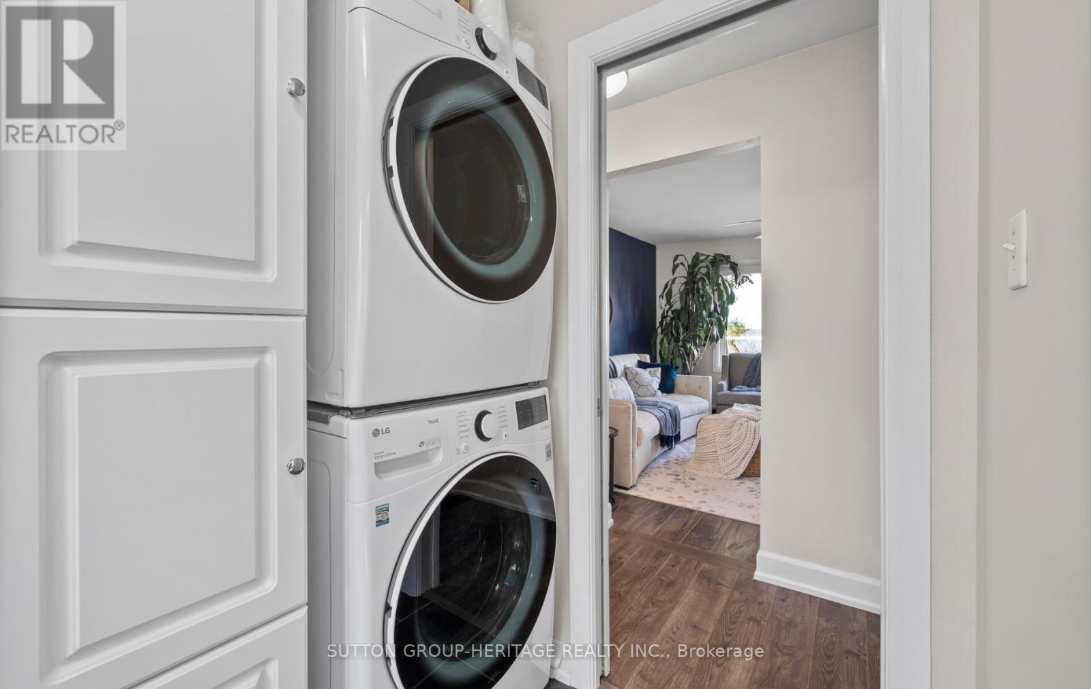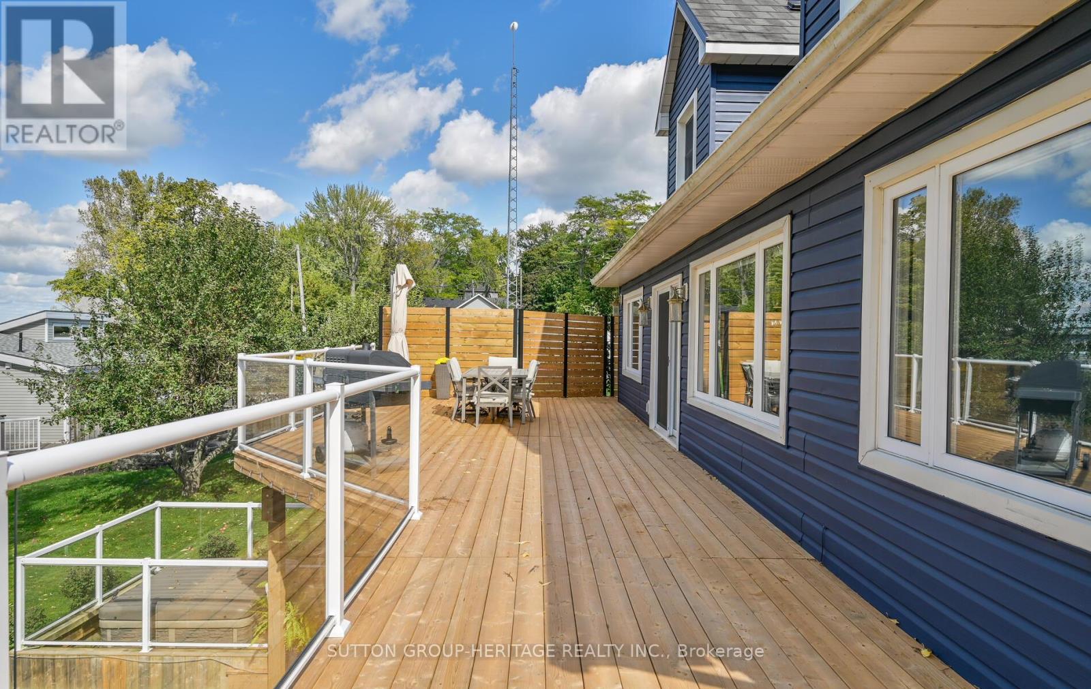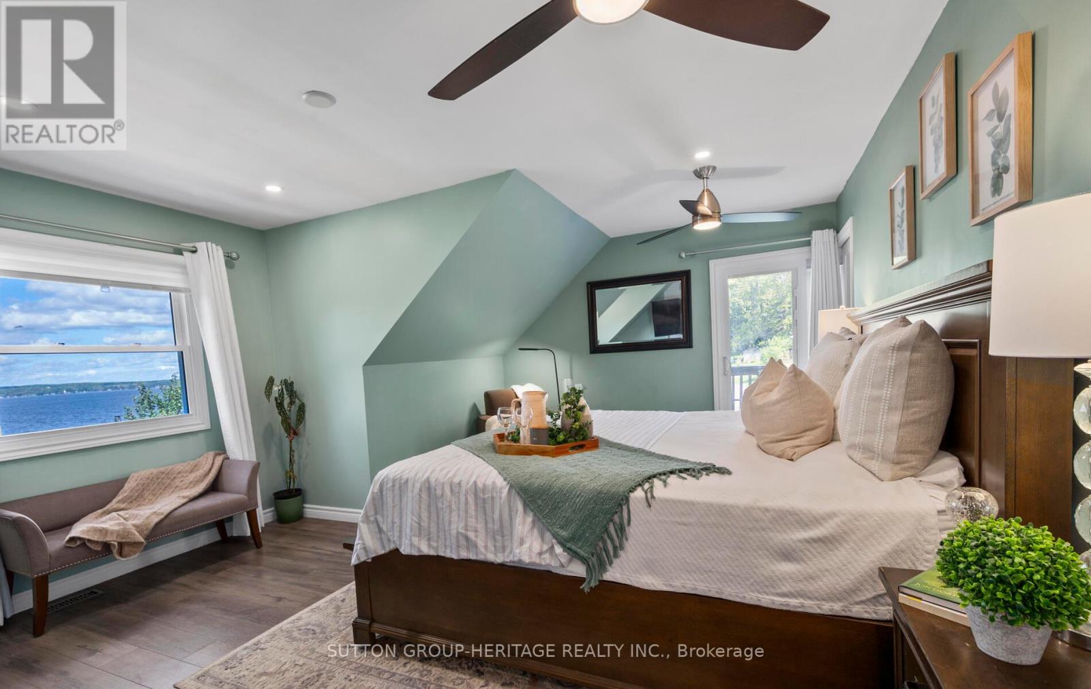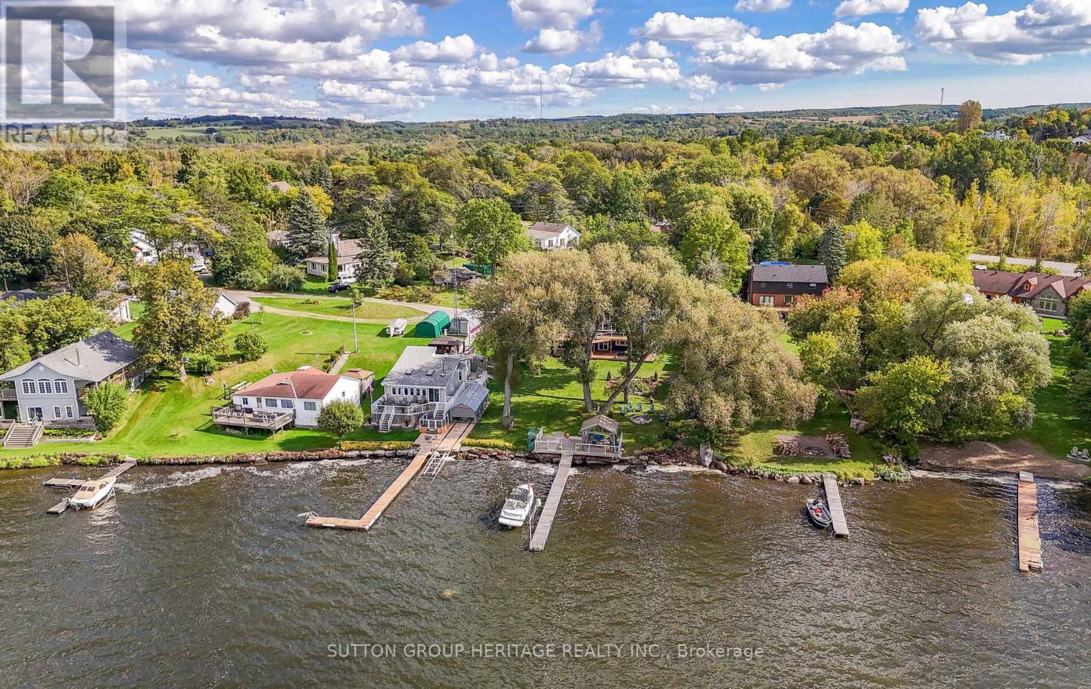160 - 5430 Lakeshore Drive Hamilton Township, Ontario K0K 2H0
$1,299,500
Perfect home for multi-family. This home is directly on south side of Rice Lake 60 mins to Durham, 20 to Cobourg. 6 beds, 3 full baths, 2 laundry & 2 kitchens more than enough for large family get togethers. Located in the village of Harwood with convenience, LCBO and pizza close by. Watch the sunsets everyday on your choice of expansive decks 700 sf top and bottom as well as covered 500sf by waterfront. Or enjoy an evening under the stars by the large firepit or settle into a hot tub later. This home has been completely renovated in the last 4 years. Sandy bottom with large rock waterfront border. 40ft of dock. Many large gardens with perennials . **** EXTRAS **** woodshed, with 4 face cords of wood, boat lift negotiable, riding on lawnmower, shed as is (id:51737)
Property Details
| MLS® Number | X9372287 |
| Property Type | Single Family |
| Community Name | Rural Hamilton Township |
| Features | Sloping, Rolling, Lane, Carpet Free |
| ParkingSpaceTotal | 6 |
| Structure | Deck, Workshop |
| ViewType | View, Lake View, Direct Water View |
| WaterFrontType | Waterfront |
Building
| BathroomTotal | 3 |
| BedroomsAboveGround | 4 |
| BedroomsBelowGround | 2 |
| BedroomsTotal | 6 |
| Appliances | Hot Tub, Water Heater, Water Treatment, Water Purifier, Dishwasher, Dryer, Freezer, Refrigerator, Two Stoves, Two Washers |
| BasementDevelopment | Finished |
| BasementFeatures | Separate Entrance, Walk Out |
| BasementType | N/a (finished) |
| ConstructionStyleAttachment | Detached |
| CoolingType | Central Air Conditioning |
| ExteriorFinish | Aluminum Siding |
| FireplacePresent | Yes |
| FireplaceTotal | 2 |
| FireplaceType | Woodstove,free Standing Metal |
| FlooringType | Laminate, Vinyl |
| FoundationType | Block |
| HeatingFuel | Propane |
| HeatingType | Forced Air |
| StoriesTotal | 2 |
| SizeInterior | 1999.983 - 2499.9795 Sqft |
| Type | House |
Land
| AccessType | Year-round Access, Private Docking |
| Acreage | No |
| LandscapeFeatures | Landscaped |
| Sewer | Septic System |
| SizeDepth | 202 Ft ,9 In |
| SizeFrontage | 87 Ft |
| SizeIrregular | 87 X 202.8 Ft |
| SizeTotalText | 87 X 202.8 Ft|under 1/2 Acre |
Rooms
| Level | Type | Length | Width | Dimensions |
|---|---|---|---|---|
| Second Level | Primary Bedroom | 5.38 m | 4.45 m | 5.38 m x 4.45 m |
| Second Level | Bedroom 2 | 3.28 m | 3.53 m | 3.28 m x 3.53 m |
| Lower Level | Kitchen | 3.86 m | 3.86 m x Measurements not available | |
| Lower Level | Bedroom 5 | 3.56 m | 2.92 m | 3.56 m x 2.92 m |
| Lower Level | Bedroom | 4.65 m | 3.56 m | 4.65 m x 3.56 m |
| Lower Level | Great Room | 6.71 m | 3.76 m | 6.71 m x 3.76 m |
| Main Level | Bedroom 3 | 3.86 m | 2.79 m | 3.86 m x 2.79 m |
| Main Level | Bedroom 4 | 2.84 m | 3.48 m | 2.84 m x 3.48 m |
| Ground Level | Kitchen | 4.37 m | 4.27 m | 4.37 m x 4.27 m |
| Ground Level | Dining Room | 5.31 m | 3.73 m | 5.31 m x 3.73 m |
| Ground Level | Living Room | 4.62 m | 3.89 m | 4.62 m x 3.89 m |
Utilities
| Cable | Available |
| DSL* | Available |
| Telephone | Nearby |
| Wireless | Available |
Interested?
Contact us for more information
