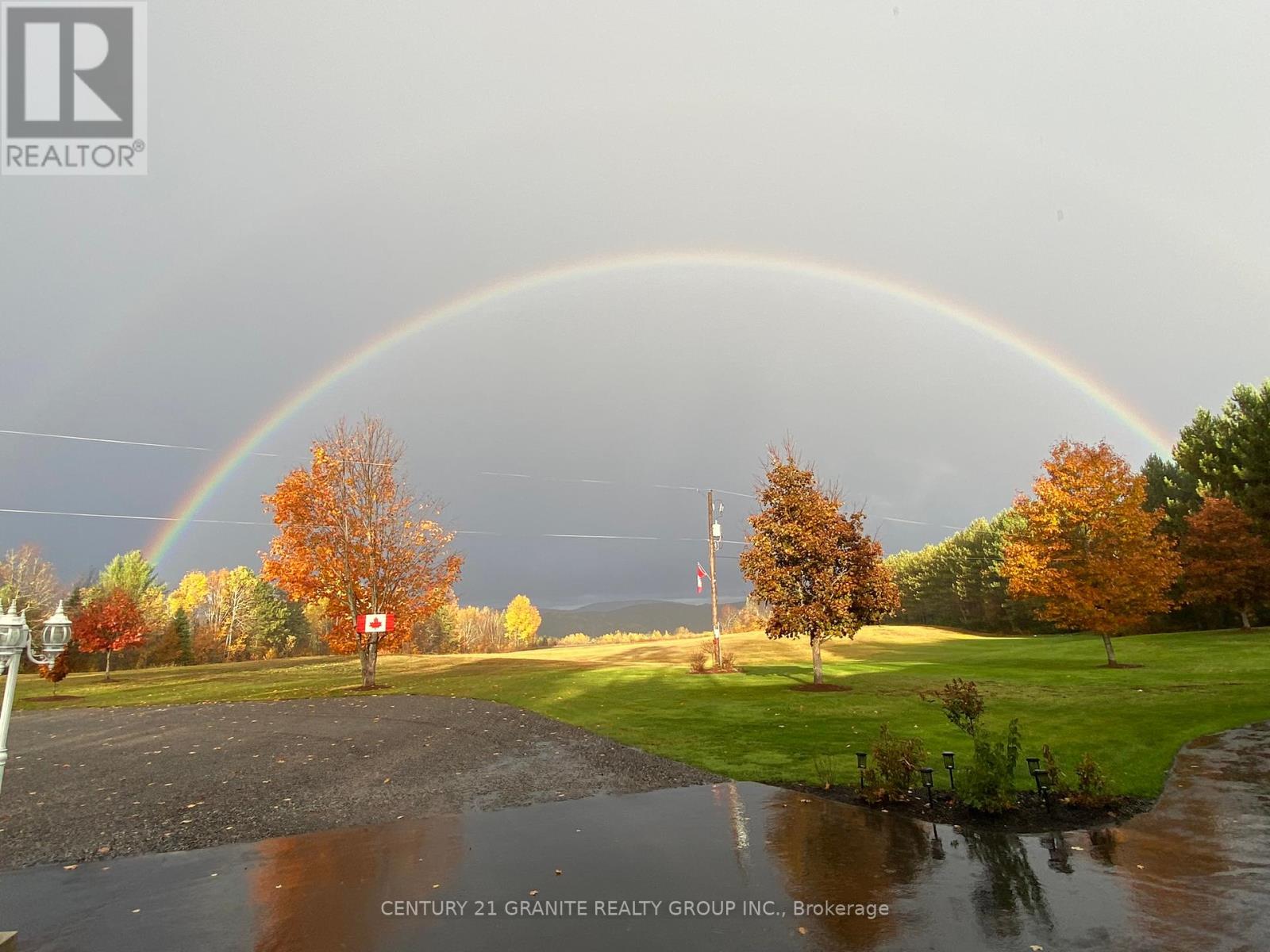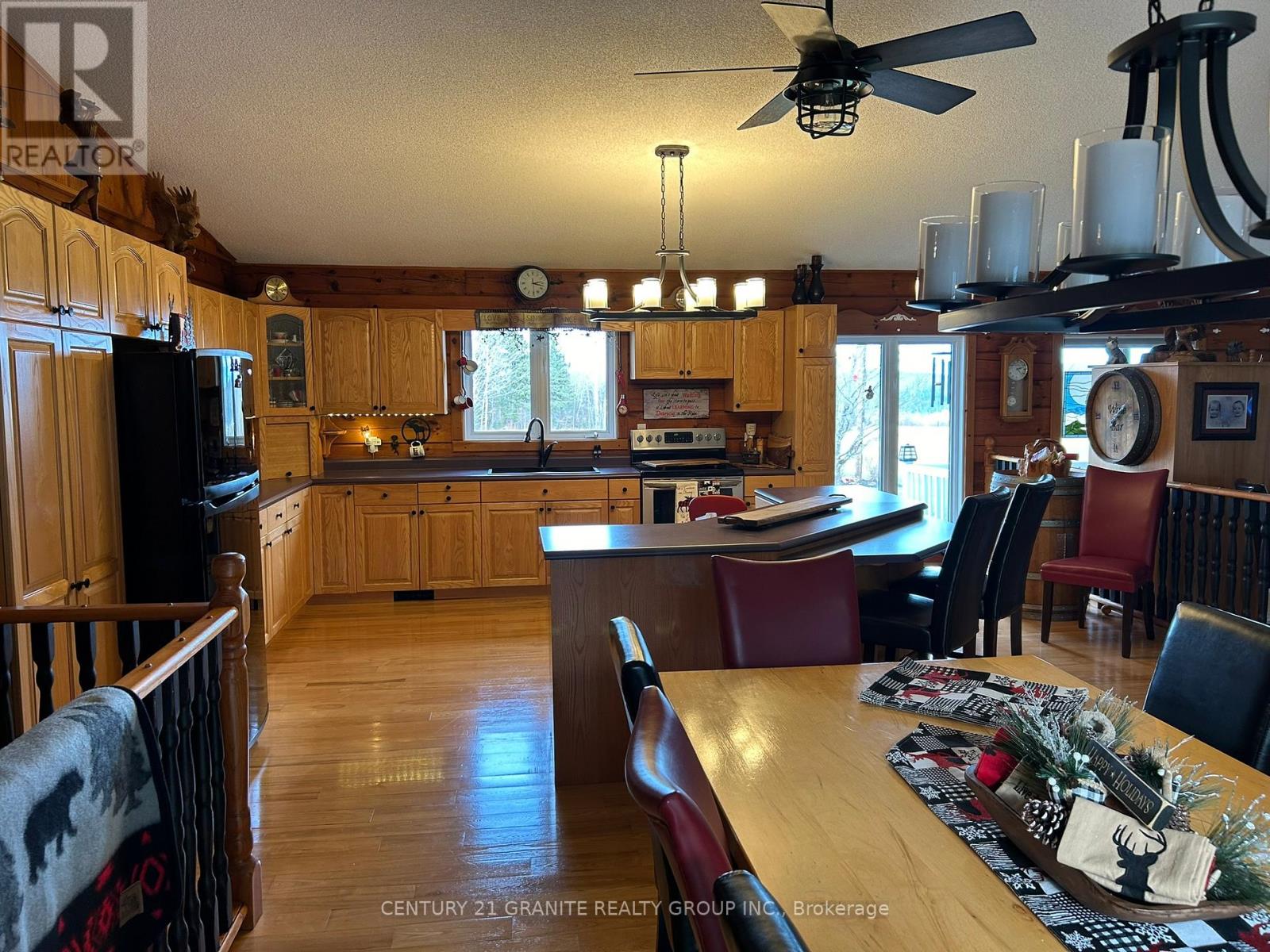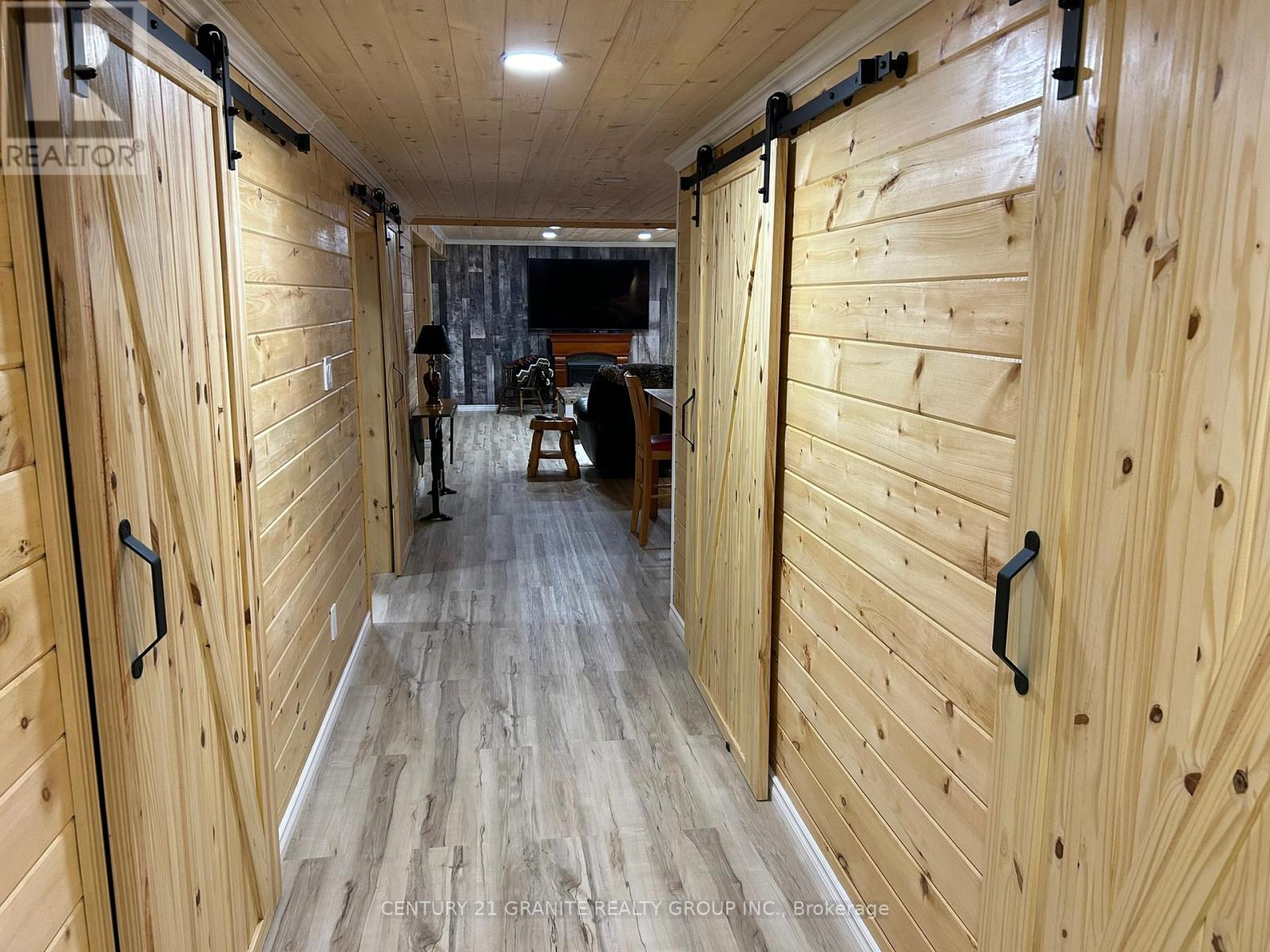1585 East Road Loop Hastings Highlands, Ontario K0L 2R0
$1,200,000
Executive Log Home With Acreage: This is a once in a lifetime opportunity to settle into a large square timber log home situated on 18 plus acres with privacy and views beyond belief. This home sports open concept kitchen, dining, and living room with vaulted ceilings, ash hardwood floors and windows to enjoy the fabulous views on your front covered porch or the large deck at the back with steel gazebos and hot tub for your enjoyment. There are 2 large bedrooms on the main floor with a 4 pc bath and main floor laundry with a 3 pc bath as well. The basement has a large rec room with an exercise room, 2 pc bath and 2 large bedrooms to host your guests. The attached single garage is accessible from the entrance covered porch with partially paved driveway and walkway to the front porch. This home has too many things to mention-you will need to have a look to appreciate this home and the absolutely beautiful manicured lawn and flower gardens. This home also has a Generlink for your generator, new wood/electric furnace, newer metal roof and completely finished basement. Come have a look before it's gone- you won't regret your decision. (id:51737)
Property Details
| MLS® Number | X10430586 |
| Property Type | Single Family |
| Community Features | School Bus |
| Equipment Type | Water Heater |
| Farm Type | Hobby Farm |
| Features | Level Lot, Wooded Area, Irregular Lot Size, Open Space, Flat Site, Level, Paved Yard, Carpet Free, Sump Pump |
| Parking Space Total | 11 |
| Rental Equipment Type | Water Heater |
| Structure | Deck, Porch |
| View Type | View, Valley View |
Building
| Bathroom Total | 3 |
| Bedrooms Above Ground | 2 |
| Bedrooms Below Ground | 2 |
| Bedrooms Total | 4 |
| Amenities | Fireplace(s) |
| Appliances | Hot Tub, Garage Door Opener Remote(s), Water Heater, Dryer, Furniture, Refrigerator, Stove, Washer |
| Architectural Style | Bungalow |
| Basement Development | Finished |
| Basement Type | Full (finished) |
| Construction Style Attachment | Detached |
| Exterior Finish | Log |
| Flooring Type | Hardwood, Vinyl |
| Foundation Type | Block |
| Half Bath Total | 1 |
| Heating Fuel | Electric |
| Heating Type | Forced Air |
| Stories Total | 1 |
| Size Interior | 1,500 - 2,000 Ft2 |
| Type | House |
| Utility Power | Generator |
| Utility Water | Drilled Well |
Parking
| Attached Garage |
Land
| Acreage | Yes |
| Landscape Features | Landscaped |
| Sewer | Septic System |
| Size Depth | 623 Ft |
| Size Frontage | 1450 Ft |
| Size Irregular | 1450 X 623 Ft |
| Size Total Text | 1450 X 623 Ft|10 - 24.99 Acres |
| Zoning Description | Ru |
Rooms
| Level | Type | Length | Width | Dimensions |
|---|---|---|---|---|
| Basement | Exercise Room | 3.96 m | 4.69 m | 3.96 m x 4.69 m |
| Basement | Bathroom | 2.13 m | 2.41 m | 2.13 m x 2.41 m |
| Basement | Recreational, Games Room | 3.96 m | 9.08 m | 3.96 m x 9.08 m |
| Basement | Bedroom 3 | 3.9 m | 3.96 m | 3.9 m x 3.96 m |
| Basement | Bedroom 4 | 4.78 m | 5.06 m | 4.78 m x 5.06 m |
| Main Level | Kitchen | 7.92 m | 6.09 m | 7.92 m x 6.09 m |
| Main Level | Mud Room | 3.23 m | 2.01 m | 3.23 m x 2.01 m |
| Main Level | Living Room | 7.92 m | 6.7 m | 7.92 m x 6.7 m |
| Main Level | Primary Bedroom | 4.27 m | 3.62 m | 4.27 m x 3.62 m |
| Main Level | Bedroom 2 | 4.32 m | 3.62 m | 4.32 m x 3.62 m |
| Main Level | Bathroom | 3.62 m | 2.01 m | 3.62 m x 2.01 m |
| Main Level | Laundry Room | 3.62 m | 2.67 m | 3.62 m x 2.67 m |
https://www.realtor.ca/real-estate/27664810/1585-east-road-loop-hastings-highlands
Contact Us
Contact us for more information









































