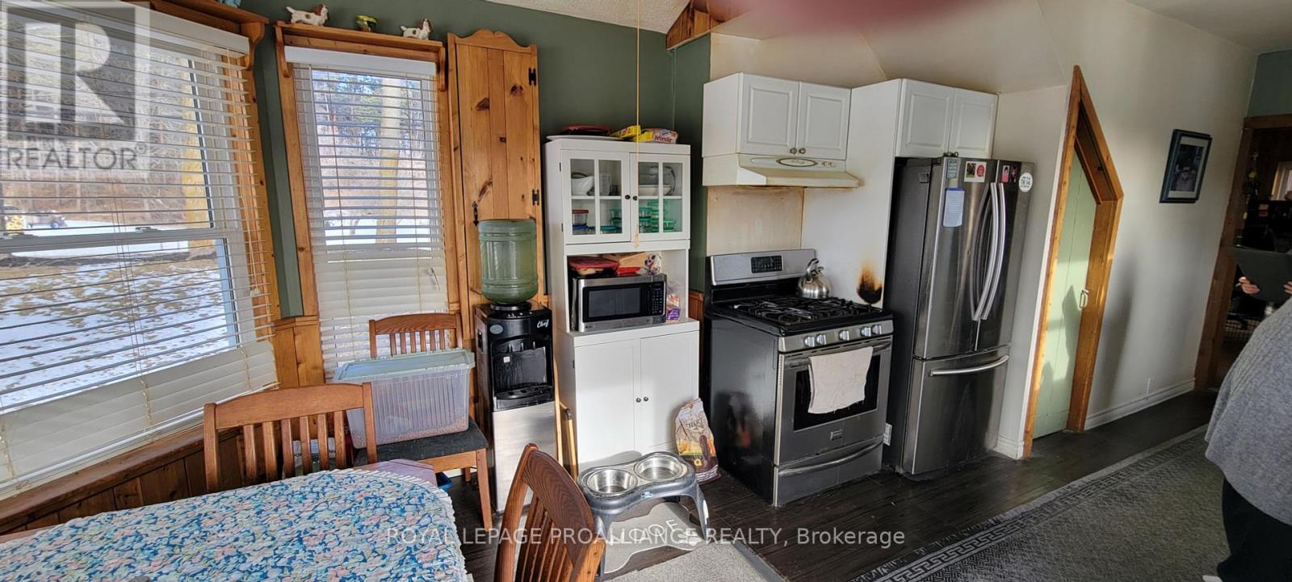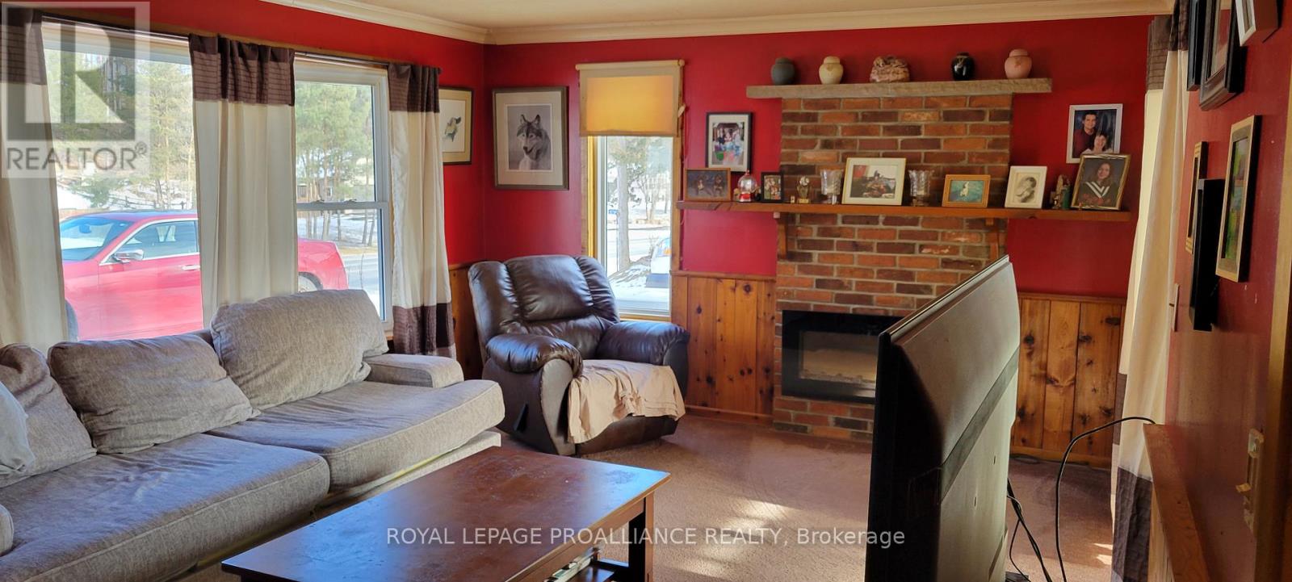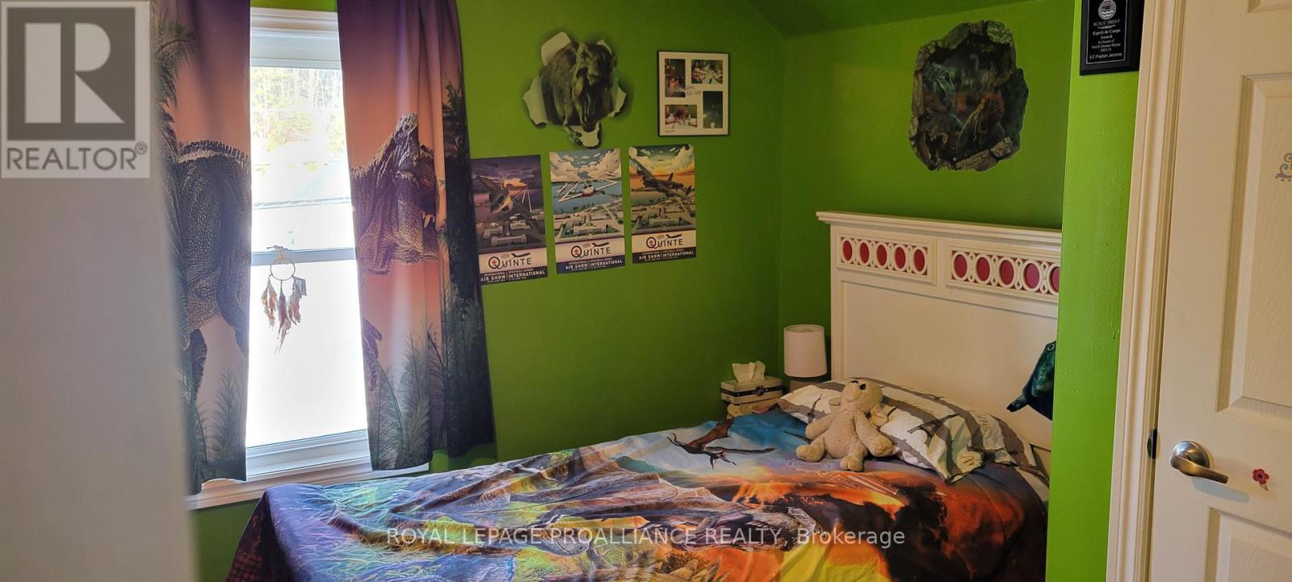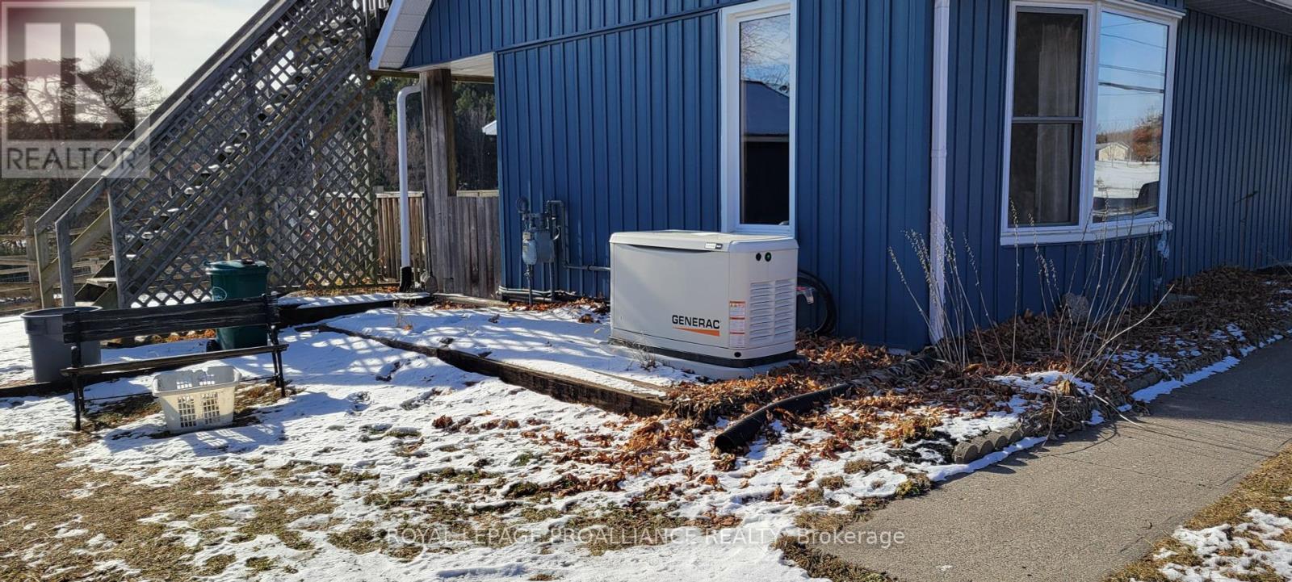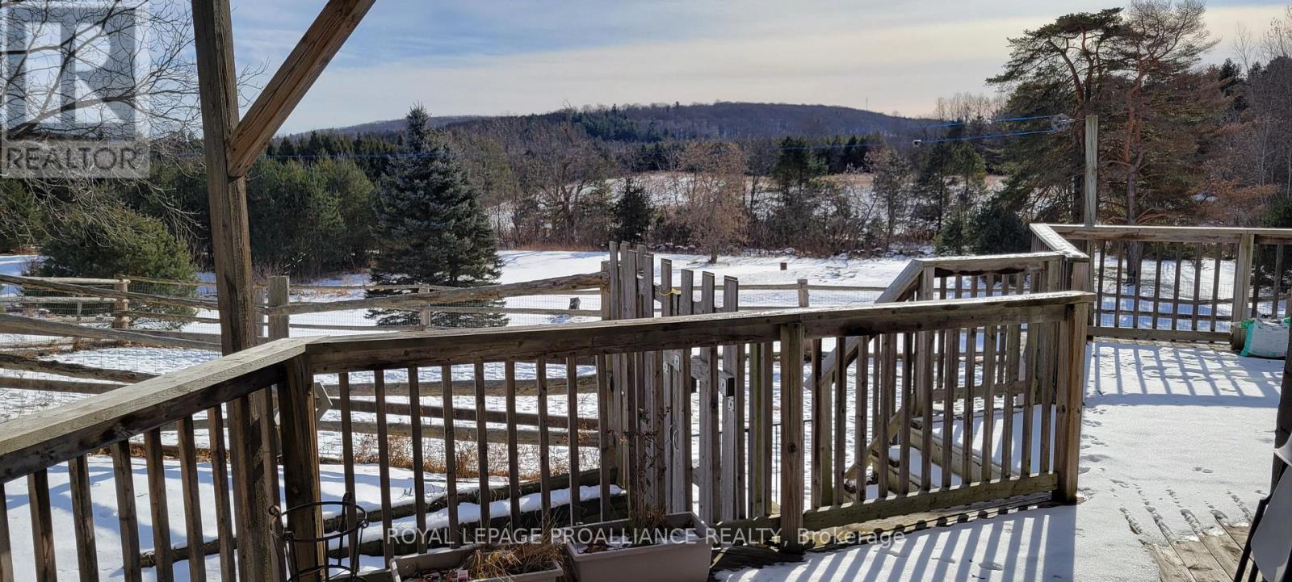1573 County Road 5 Quinte West, Ontario K0K 2C0
$624,900
Country living at it's finest. This classic two story home has seen many upgrades and renovations while keeping the original charm. Featuring an incredible panoramic view of rolling hills and forest. Enjoy the view while floating in your above ground pool. Centrally located within minutes of Frankford in the hamlet of Stockdale. A wonderful home to raise a family that loves the outdoors and nature. Upgrades include a new 30 year shingles and siding in 2023, new windows on the lower level ( 3 years), new windows on upper level (8 years), bathroom on main level completely redone (2 years). Never be without power, with this new Generac Generator (Leased). (id:51737)
Property Details
| MLS® Number | X11923934 |
| Property Type | Single Family |
| Amenities Near By | Beach, Place Of Worship, Schools, Ski Area |
| Community Features | School Bus |
| Features | Irregular Lot Size, Sloping, Rolling, Backs On Greenbelt, Hilly, Country Residential, Sump Pump |
| Parking Space Total | 10 |
| Pool Type | Above Ground Pool |
| Structure | Deck, Patio(s), Porch, Drive Shed |
Building
| Bathroom Total | 2 |
| Bedrooms Above Ground | 4 |
| Bedrooms Total | 4 |
| Amenities | Fireplace(s) |
| Appliances | Water Heater, Dishwasher |
| Basement Development | Unfinished |
| Basement Type | Partial (unfinished) |
| Cooling Type | Central Air Conditioning |
| Exterior Finish | Brick, Vinyl Siding |
| Fire Protection | Smoke Detectors |
| Fireplace Present | Yes |
| Fireplace Total | 1 |
| Fixture | Tv Antenna |
| Foundation Type | Slab, Stone |
| Heating Fuel | Natural Gas |
| Heating Type | Forced Air |
| Stories Total | 2 |
| Size Interior | 1,500 - 2,000 Ft2 |
| Type | House |
| Utility Power | Generator |
| Utility Water | Dug Well |
Parking
| Detached Garage |
Land
| Acreage | Yes |
| Land Amenities | Beach, Place Of Worship, Schools, Ski Area |
| Sewer | Septic System |
| Size Frontage | 209 Ft ,7 In |
| Size Irregular | 209.6 Ft ; See Brokerage Remarks |
| Size Total Text | 209.6 Ft ; See Brokerage Remarks|2 - 4.99 Acres |
| Zoning Description | A1 |
Rooms
| Level | Type | Length | Width | Dimensions |
|---|---|---|---|---|
| Second Level | Bedroom | 4.78 m | 3.38 m | 4.78 m x 3.38 m |
| Second Level | Bedroom | 3.69 m | 3.048 m | 3.69 m x 3.048 m |
| Second Level | Bedroom | 1.86 m | 3.14 m | 1.86 m x 3.14 m |
| Main Level | Foyer | 3.965 m | 1.86 m | 3.965 m x 1.86 m |
| Main Level | Kitchen | 7.02 m | 3.08 m | 7.02 m x 3.08 m |
| Main Level | Living Room | 5.82 m | 3.69 m | 5.82 m x 3.69 m |
| Main Level | Family Room | 4.6 m | 4.59 m | 4.6 m x 4.59 m |
| Main Level | Bedroom | 3.96 m | 4.27 m | 3.96 m x 4.27 m |
| Main Level | Utility Room | 3.5 m | 1.83 m | 3.5 m x 1.83 m |
Utilities
| Cable | Installed |
| Wireless | Available |
| Electricity Connected | Connected |
| Natural Gas Available | Available |
https://www.realtor.ca/real-estate/27803421/1573-county-road-5-quinte-west
Contact Us
Contact us for more information








