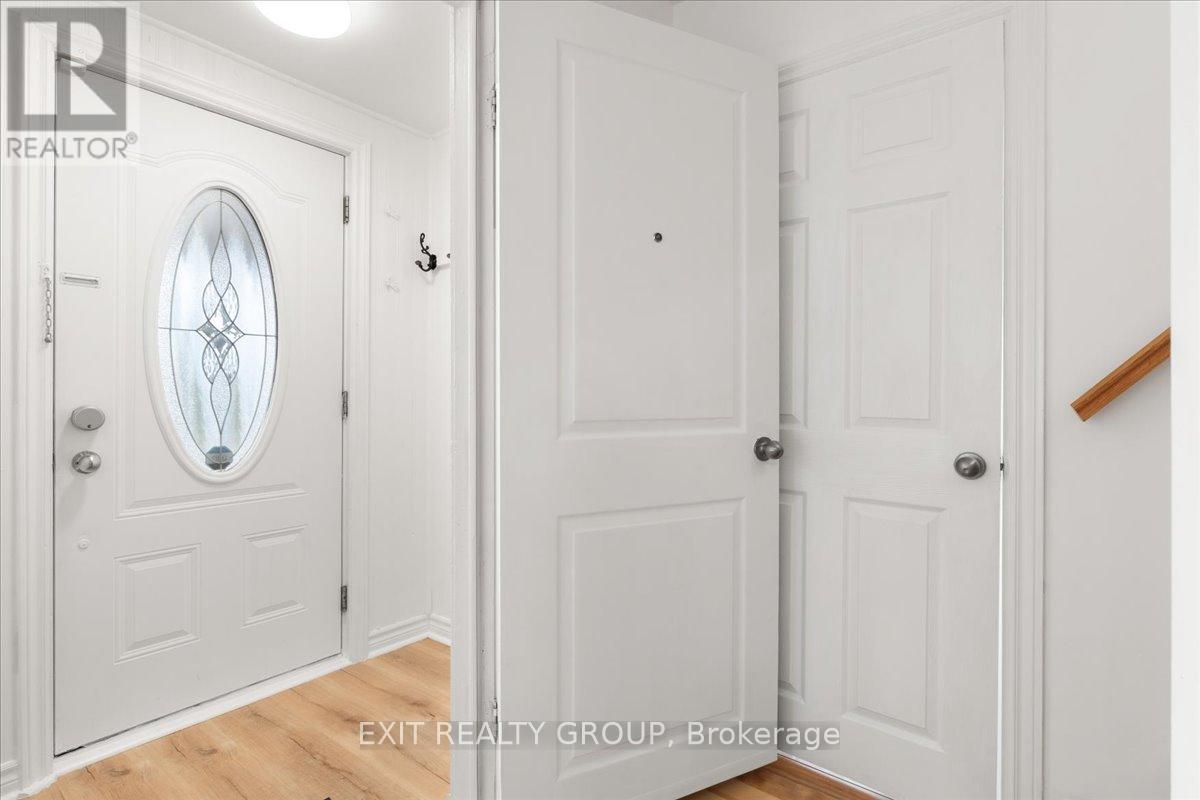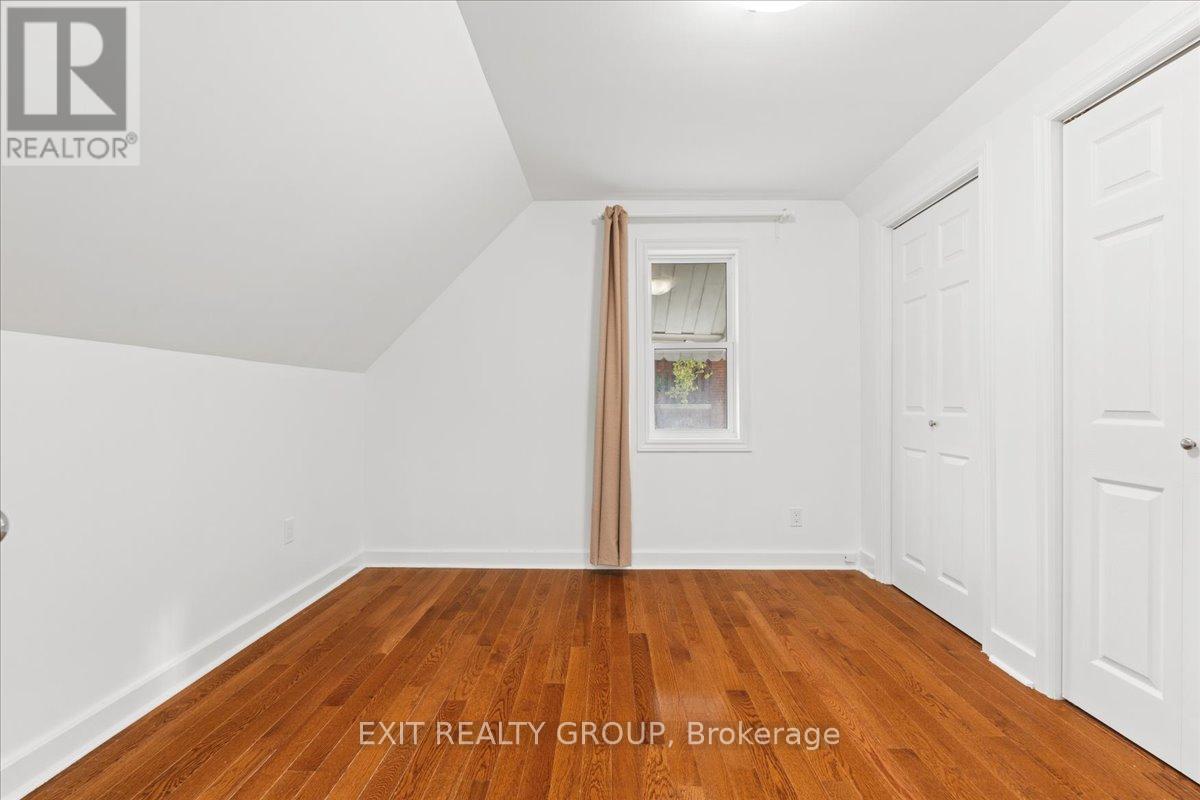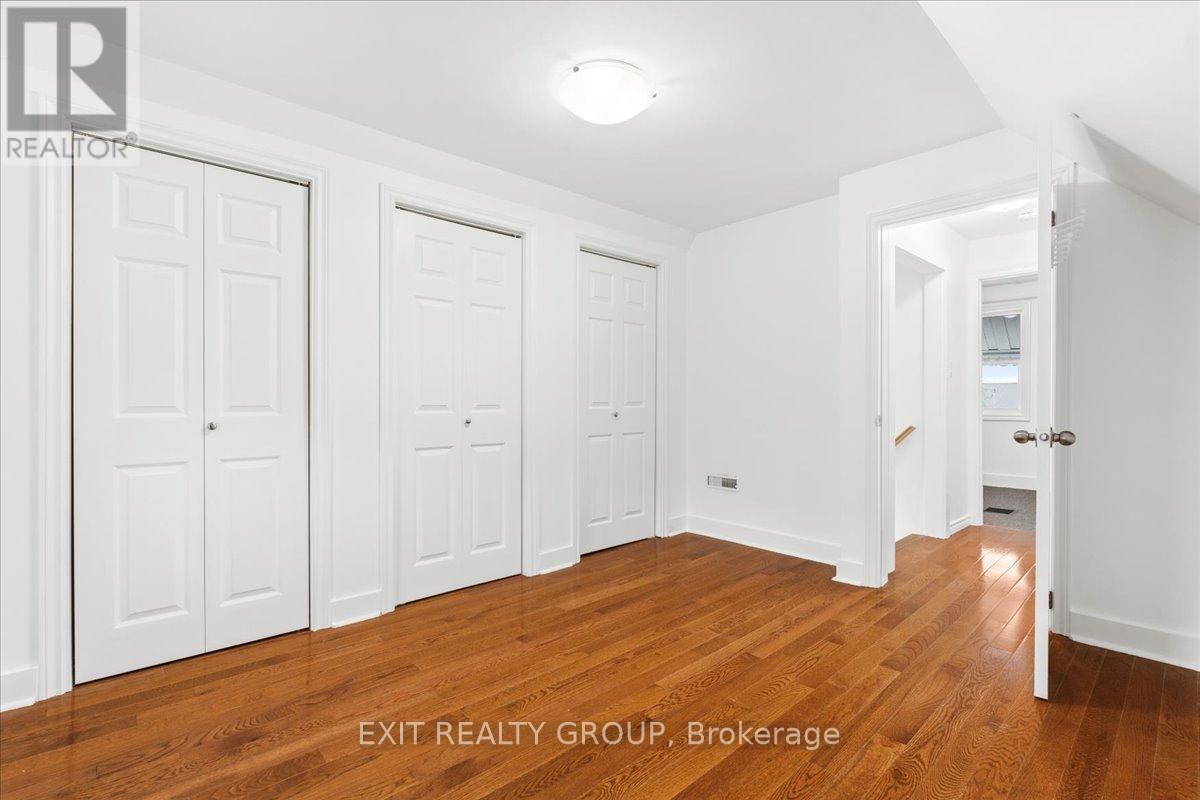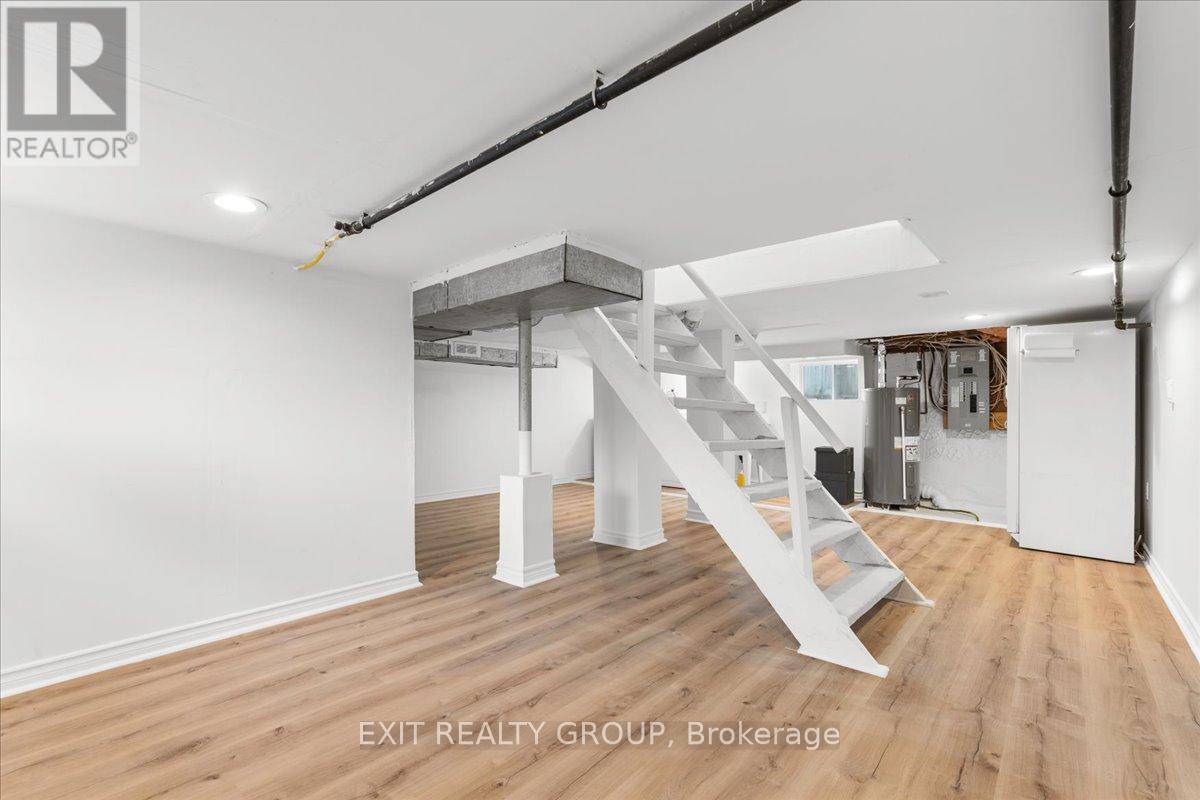156 Catharine Street Belleville, Ontario K8P 1M8
$435,000
Step into this charming 3-bedroom, 2.5-bathroom 1.5-storey home in the heart of Belleville, where comfort and style come together seamlessly. The main level invites you in with a bright kitchen featuring updated cabinetry, a cozy living room, a formal dining room perfect for gatherings, a full bathroom, and a convenient main-floor bedroom. Upstairs, you'll find two additional generously-sized bedrooms, each filled with natural light, along with a second full bath for easy living. The partially finished lower level offers even more versatility with a 2-piece bathroom, a functional laundry room, and space for storage or potential future finishing. Outside, the crushed stone driveway easily accommodates up to four vehicles, and the fully fenced backyard provides privacy, complete with a spacious storage shed for all your outdoor needs. Equipped with many app enabled/internet connected devices such as Nest thermostat, Wifi doorbell, cameras, security/smoke/CO systems. This home is a gem, perfect for families or those seeking a welcoming space in a desirable neighborhood close to schools and walking distance to all amenities. (id:51737)
Property Details
| MLS® Number | X9415993 |
| Property Type | Single Family |
| ParkingSpaceTotal | 2 |
Building
| BathroomTotal | 3 |
| BedroomsAboveGround | 3 |
| BedroomsTotal | 3 |
| Appliances | Water Heater, Dryer, Refrigerator, Stove, Washer |
| BasementType | Full |
| ConstructionStyleAttachment | Detached |
| CoolingType | Central Air Conditioning |
| ExteriorFinish | Vinyl Siding |
| FoundationType | Block |
| HalfBathTotal | 1 |
| HeatingFuel | Natural Gas |
| HeatingType | Forced Air |
| StoriesTotal | 2 |
| Type | House |
| UtilityWater | Municipal Water |
Land
| Acreage | No |
| Sewer | Sanitary Sewer |
| SizeDepth | 56 Ft |
| SizeFrontage | 60 Ft ,4 In |
| SizeIrregular | 60.4 X 56 Ft ; 3.85ft X 58.50ftx62.86ftx58.98ftx58.04ft |
| SizeTotalText | 60.4 X 56 Ft ; 3.85ft X 58.50ftx62.86ftx58.98ftx58.04ft|under 1/2 Acre |
Rooms
| Level | Type | Length | Width | Dimensions |
|---|---|---|---|---|
| Second Level | Bedroom 2 | 2.91 m | 3.17 m | 2.91 m x 3.17 m |
| Second Level | Bedroom 3 | 3.66 m | 3.12 m | 3.66 m x 3.12 m |
| Basement | Recreational, Games Room | 7.45 m | 5.77 m | 7.45 m x 5.77 m |
| Basement | Utility Room | 2.07 m | 2.43 m | 2.07 m x 2.43 m |
| Ground Level | Foyer | 1.1 m | 1.66 m | 1.1 m x 1.66 m |
| Ground Level | Dining Room | 3.58 m | 4.78 m | 3.58 m x 4.78 m |
| Ground Level | Kitchen | 2.92 m | 4.77 m | 2.92 m x 4.77 m |
| Ground Level | Mud Room | 1.63 m | 3.03 m | 1.63 m x 3.03 m |
| Ground Level | Primary Bedroom | 4.31 m | 2.9 m | 4.31 m x 2.9 m |
https://www.realtor.ca/real-estate/27554361/156-catharine-street-belleville
Interested?
Contact us for more information






































