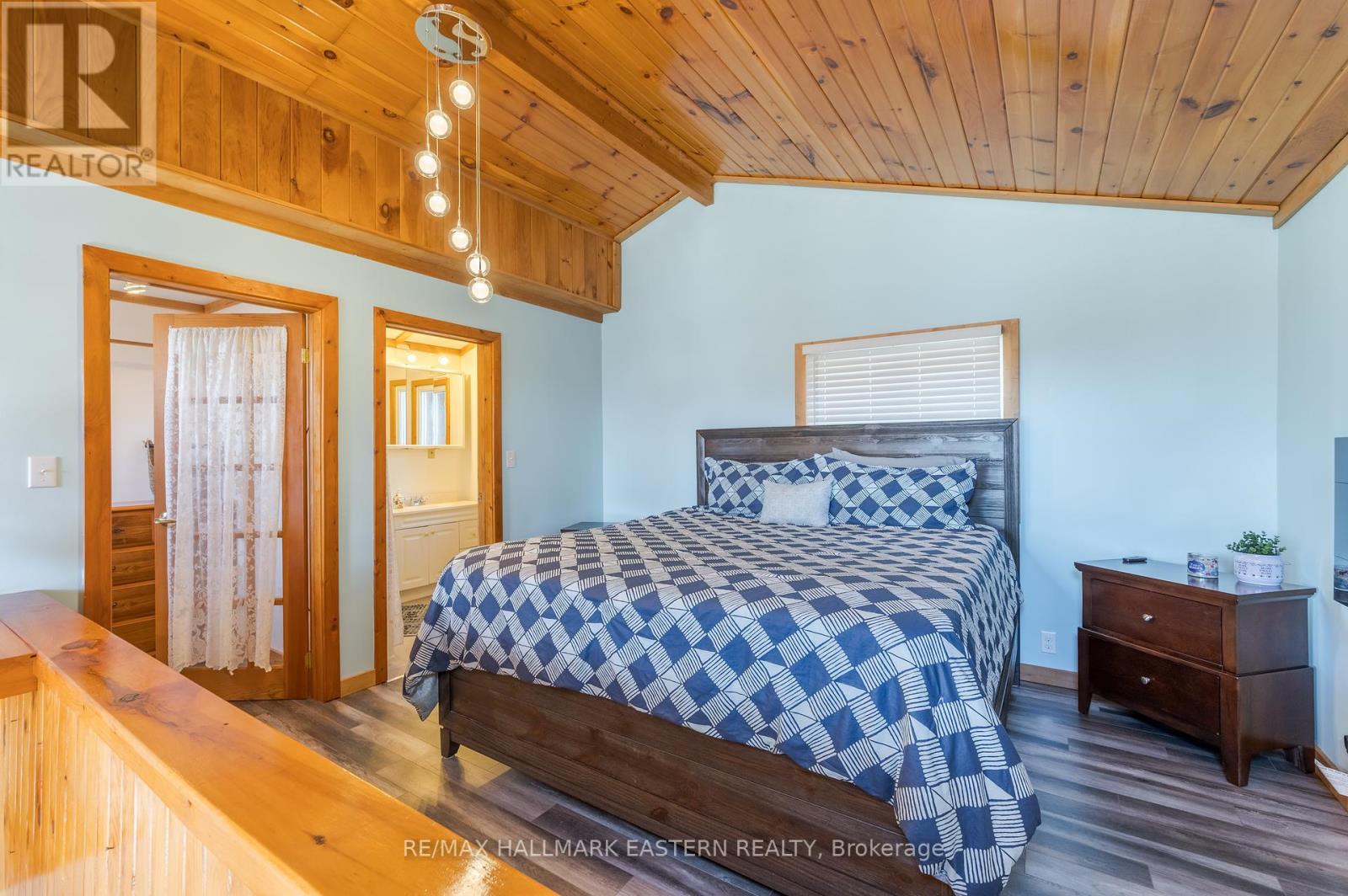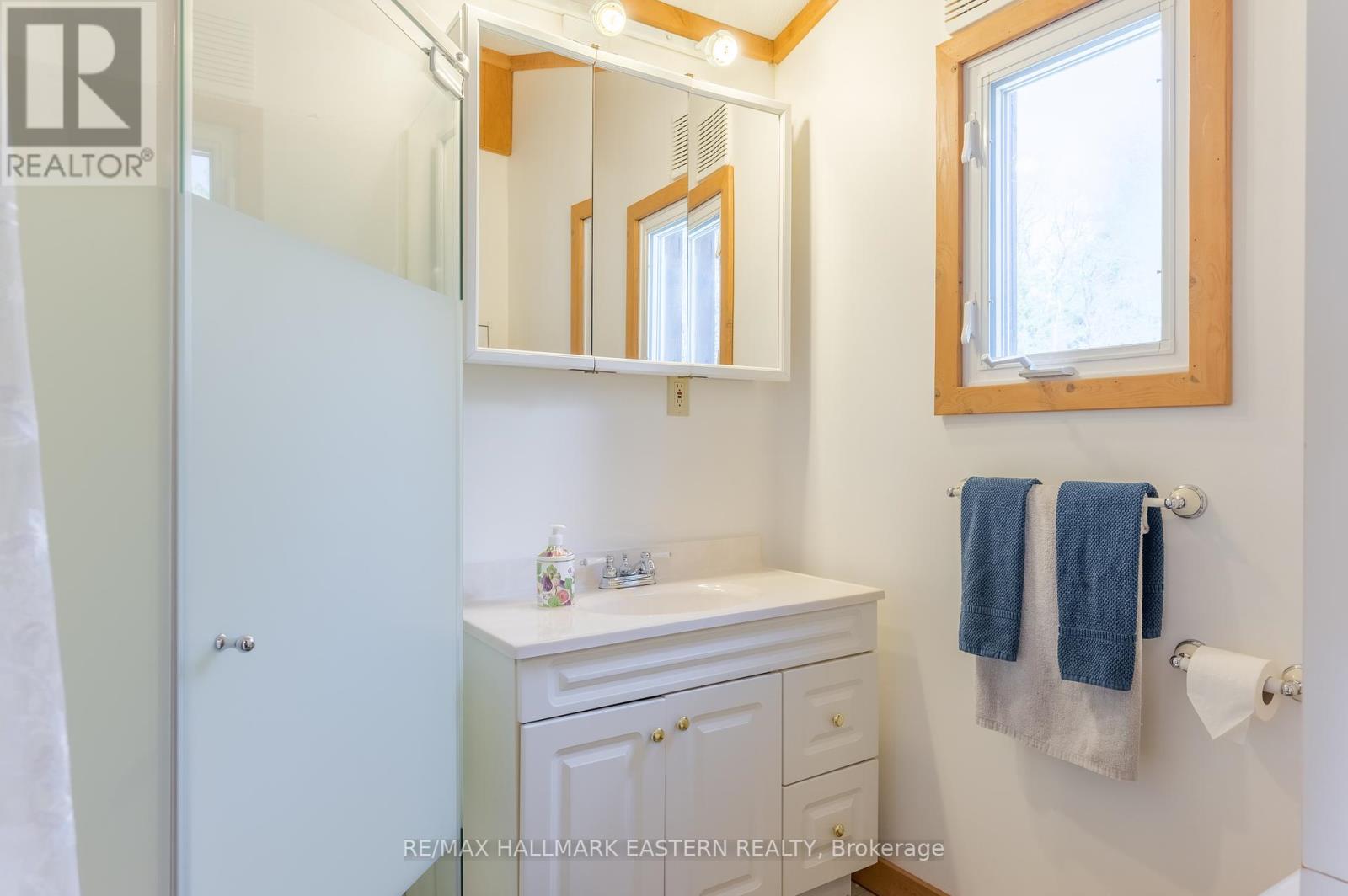3 Bedroom
2 Bathroom
Central Air Conditioning
Forced Air
Waterfront
$849,900
Welcome to your ideal lakeside retreat nestled on a spacious level lot with 132ft of shoreline along the shores of Baptiste Lake. This versatile property presents a charming 4-season home or cottage boasting an inviting open-concept layout that seamlessly integrates the kitchen, dining, and living areas, all offering breathtaking views of the lake. On the main floor, discover two cozy bedrooms, a well-appointed 5-piece bathroom, and convenient laundry facilities. Ascend to the master bedroom loft, where panoramic vistas of the lake await, 3-piece ensuite, a walk-in closet, and ample storage space. The property is equipped with 100 amp service to the garage, ensuring ample power for all your needs. A newly laid circle gravel driveway provides parking for up to 20 vehicles, while a lean-to garage extension offers additional storage options. Delight in waterfront living with the newly installed 50+ ft floating dock, perfect for launching aquatic adventures. Additional features include a brand-new barn-style shed for storing outdoor equipment, raised garden beds equipped with a convenient watering system, and the ultimate privacy amidst stunning water views, captivating sunsets, and abundant wildlife. Enjoy the myriad recreational opportunities afforded by the expansive Baptiste Lake, renowned for its excellent fishing and ideal for boating enthusiasts. The property's proximity to vast stretches of crown land invites exploration via ATV or snowmobile, while hunting enthusiasts will appreciate the abundant wildlife in the surrounding area. Whether you seek tranquil relaxation or thrilling outdoor adventures, this lakeside haven offers the perfect blend of comfort, convenience, and natural beauty. **** EXTRAS **** Included in as is condition: Dining table & chairs, 2 couches that include pull out beds, coffee table set, canoe bookshelf, fireplace cabinet, queen captain bed, double/single bunk bed, dresser, wall mount fireplace and TVs (id:51737)
Property Details
|
MLS® Number
|
X9261835 |
|
Property Type
|
Single Family |
|
Features
|
Irregular Lot Size, Carpet Free |
|
ParkingSpaceTotal
|
21 |
|
Structure
|
Dock |
|
ViewType
|
Direct Water View |
|
WaterFrontType
|
Waterfront |
Building
|
BathroomTotal
|
2 |
|
BedroomsAboveGround
|
3 |
|
BedroomsTotal
|
3 |
|
Appliances
|
Water Heater, Water Treatment, Dishwasher, Dryer, Freezer, Microwave, Oven, Refrigerator, Stove, Washer |
|
BasementType
|
Crawl Space |
|
ConstructionStyleAttachment
|
Detached |
|
CoolingType
|
Central Air Conditioning |
|
ExteriorFinish
|
Wood |
|
FoundationType
|
Block |
|
HeatingFuel
|
Oil |
|
HeatingType
|
Forced Air |
|
StoriesTotal
|
1 |
|
Type
|
House |
Parking
Land
|
AccessType
|
Year-round Access, Private Docking |
|
Acreage
|
No |
|
Sewer
|
Septic System |
|
SizeFrontage
|
156 Ft |
|
SizeIrregular
|
156 Ft ; 302.01 X 58.17 X 54.19 X 178.49 X 159.03 |
|
SizeTotalText
|
156 Ft ; 302.01 X 58.17 X 54.19 X 178.49 X 159.03|1/2 - 1.99 Acres |
|
ZoningDescription
|
Sr |
Rooms
| Level |
Type |
Length |
Width |
Dimensions |
|
Main Level |
Living Room |
4.61 m |
5.9 m |
4.61 m x 5.9 m |
|
Main Level |
Kitchen |
3.37 m |
3.52 m |
3.37 m x 3.52 m |
|
Main Level |
Dining Room |
3.77 m |
3.52 m |
3.77 m x 3.52 m |
|
Main Level |
Bedroom 2 |
3.54 m |
2.87 m |
3.54 m x 2.87 m |
|
Main Level |
Bedroom 3 |
2.81 m |
2.87 m |
2.81 m x 2.87 m |
|
Main Level |
Bathroom |
2.33 m |
2.24 m |
2.33 m x 2.24 m |
|
Main Level |
Laundry Room |
1.96 m |
1.75 m |
1.96 m x 1.75 m |
|
Upper Level |
Primary Bedroom |
3.18 m |
3.98 m |
3.18 m x 3.98 m |
|
Upper Level |
Bathroom |
1.96 m |
1.75 m |
1.96 m x 1.75 m |
https://www.realtor.ca/real-estate/27310928/152a-paradise-landing-road-hastings-highlands








































