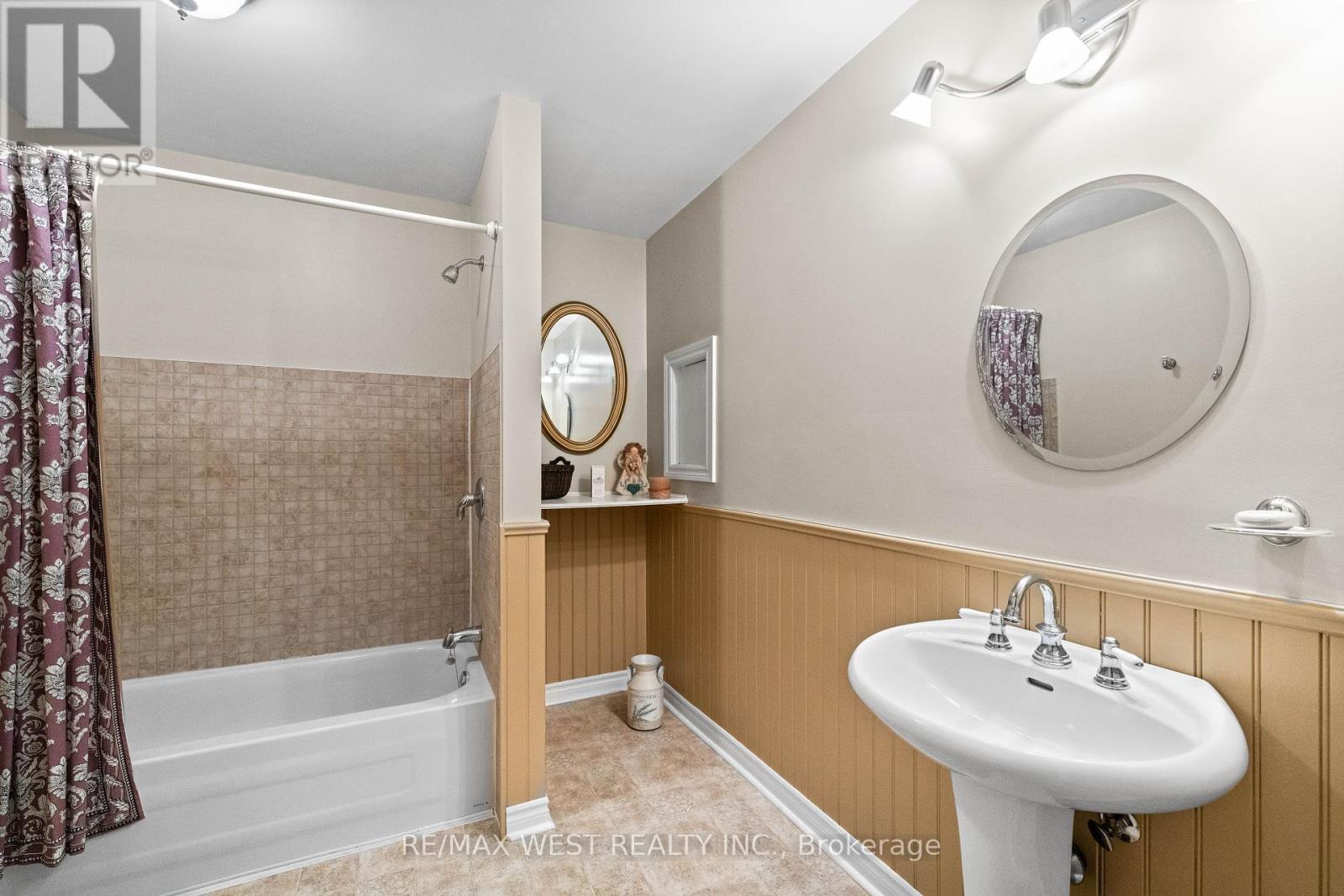147 Memory Lane Brighton, Ontario K0K 1L0
$1,900,000
Multi-Family Potential! Main Floor 2 Bdrm In-Law Suite, Separate Entrance to BSMT! So many possibilities! This over 6000 Sqft bungalow is situated on an 1.15 acre waterfront lot that has approximately 180 feet of shoreline with panoramic views of Lake Ontario from Presqu'ile Point to Bald Head Island! 5 large Bdrms, 2 Full Kitchens, 5 bathrooms, Gorgeous Upper loft features a 2PC Ensuite W/O to 2nd Flr Deck overlooking the water! Just over 1hr to Toronto, 12 minutes to the Town of Brighton or 15 minutes to Trenton. You'll be neighbours to the renowned Presqu'ile Provincial Park & Barcovan Golf Club. **EXTRAS** Boat, Swim, Relax & Enjoy! Private escape, Just over 1hr from downtown Toronto! (id:51737)
Property Details
| MLS® Number | X10441069 |
| Property Type | Single Family |
| Community Name | Rural Brighton |
| Community Features | Fishing |
| Easement | Unknown |
| Equipment Type | None |
| Features | Level Lot, Irregular Lot Size, Flat Site, Level, In-law Suite, Sauna |
| Parking Space Total | 10 |
| Rental Equipment Type | None |
| Structure | Deck, Breakwater |
| View Type | View, Lake View, View Of Water, Direct Water View |
| Water Front Type | Waterfront |
Building
| Bathroom Total | 5 |
| Bedrooms Above Ground | 5 |
| Bedrooms Below Ground | 1 |
| Bedrooms Total | 6 |
| Amenities | Fireplace(s) |
| Appliances | Garage Door Opener Remote(s), Oven - Built-in, Range, Water Heater, Water Treatment, Dryer, Garage Door Opener, Refrigerator, Sauna, Stove, Washer, Window Coverings |
| Architectural Style | Bungalow |
| Basement Features | Separate Entrance |
| Basement Type | Full |
| Construction Style Attachment | Detached |
| Exterior Finish | Vinyl Siding |
| Fire Protection | Smoke Detectors |
| Fireplace Present | Yes |
| Fireplace Total | 2 |
| Foundation Type | Block |
| Half Bath Total | 1 |
| Heating Fuel | Electric |
| Heating Type | Baseboard Heaters |
| Stories Total | 1 |
| Size Interior | 5,000 - 100,000 Ft2 |
| Type | House |
| Utility Water | Dug Well |
Parking
| Attached Garage |
Land
| Access Type | Private Road, Year-round Access, Private Docking |
| Acreage | No |
| Sewer | Septic System |
| Size Depth | 329 Ft ,9 In |
| Size Frontage | 177 Ft ,7 In |
| Size Irregular | 177.6 X 329.8 Ft ; 1.15 Acres |
| Size Total Text | 177.6 X 329.8 Ft ; 1.15 Acres|1/2 - 1.99 Acres |
| Surface Water | Lake/pond |
| Zoning Description | R5-rural Shoreline |
Rooms
| Level | Type | Length | Width | Dimensions |
|---|---|---|---|---|
| Main Level | Kitchen | 7.75 m | 3.82 m | 7.75 m x 3.82 m |
| Main Level | Bedroom | 6.22 m | 3.36 m | 6.22 m x 3.36 m |
| Main Level | Family Room | 7.23 m | 5.75 m | 7.23 m x 5.75 m |
| Main Level | Great Room | 8.96 m | 6.61 m | 8.96 m x 6.61 m |
| Main Level | Sunroom | 6.22 m | 3.36 m | 6.22 m x 3.36 m |
| Main Level | Bathroom | 2.7 m | 2.7 m | 2.7 m x 2.7 m |
| Main Level | Primary Bedroom | 6.8 m | 9.6 m | 6.8 m x 9.6 m |
| Main Level | Bedroom | 4.33 m | 3.37 m | 4.33 m x 3.37 m |
| Main Level | Kitchen | 6.45 m | 4.49 m | 6.45 m x 4.49 m |
| Main Level | Dining Room | 6.45 m | 4.47 m | 6.45 m x 4.47 m |
| Main Level | Sunroom | 8.59 m | 3.36 m | 8.59 m x 3.36 m |
| Upper Level | Loft | 6.8 m | 6.28 m | 6.8 m x 6.28 m |
Utilities
| Cable | Available |
| Electricity Connected | Connected |
| Telephone | Nearby |
https://www.realtor.ca/real-estate/27674576/147-memory-lane-brighton-rural-brighton
Contact Us
Contact us for more information










