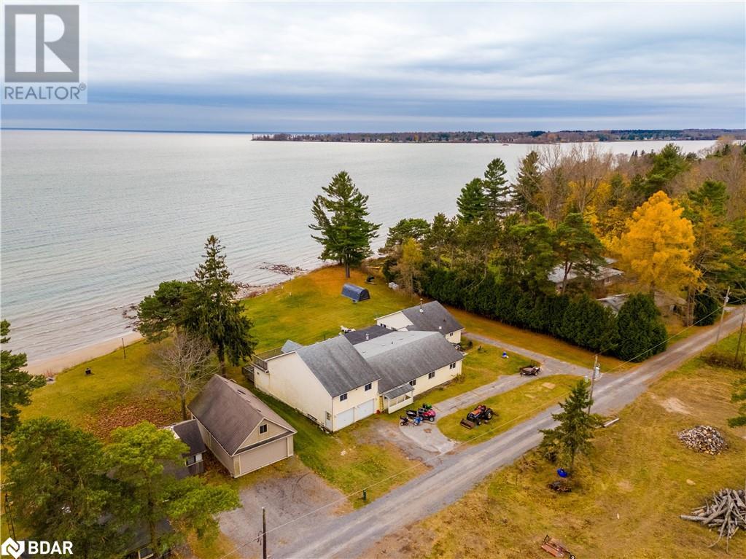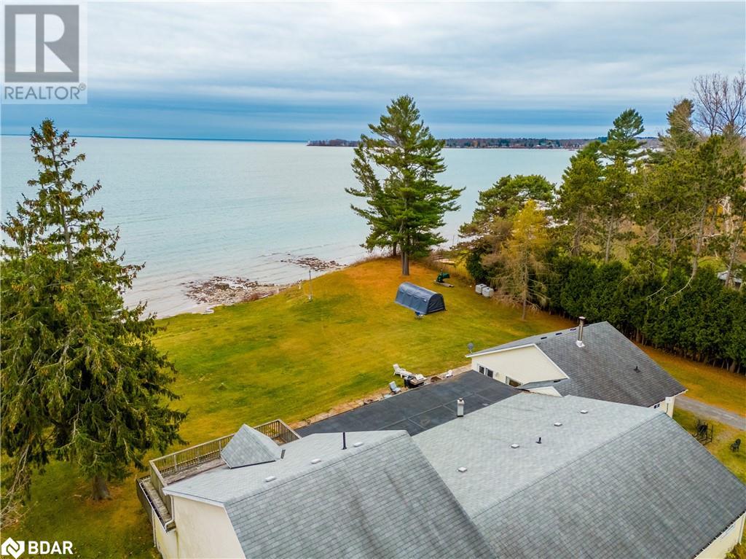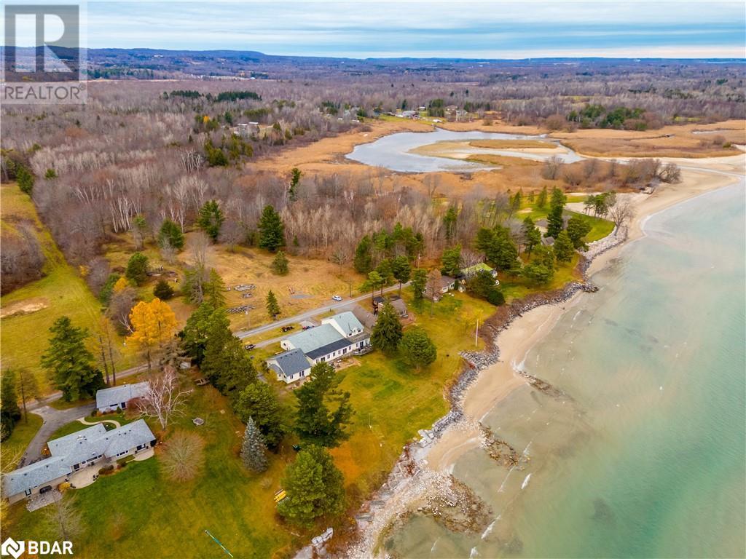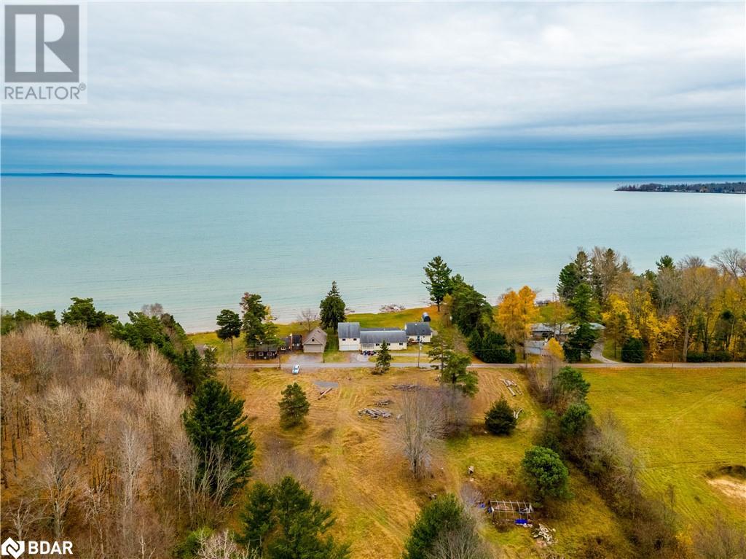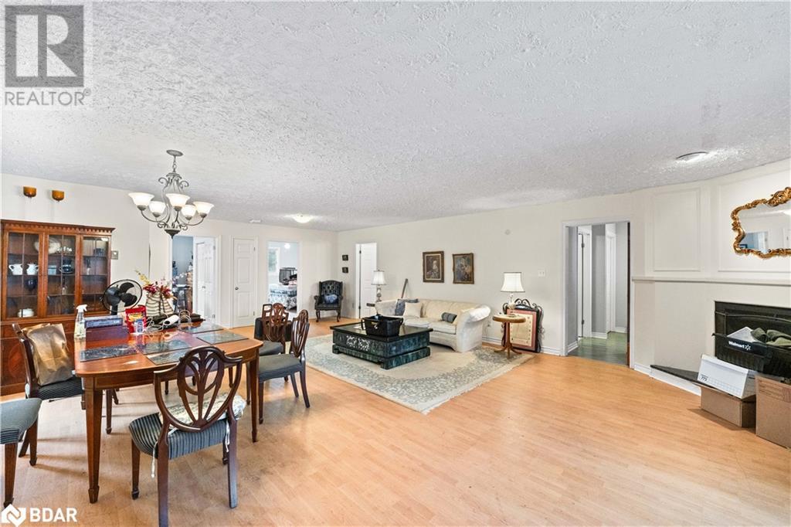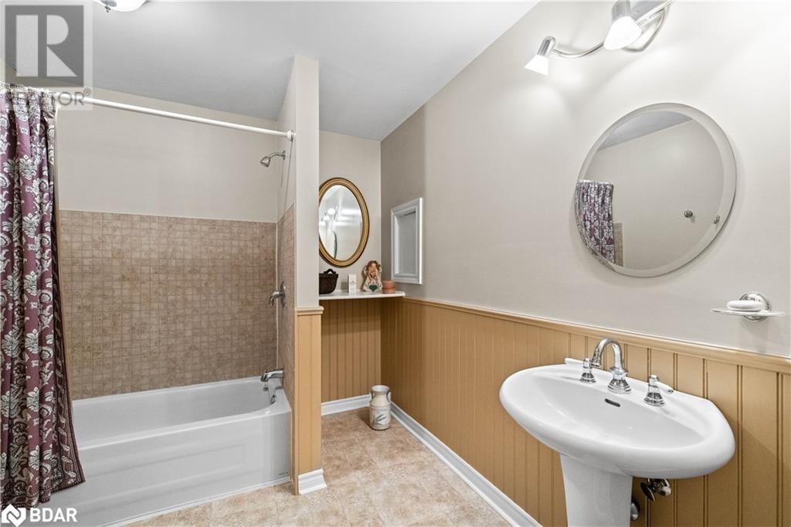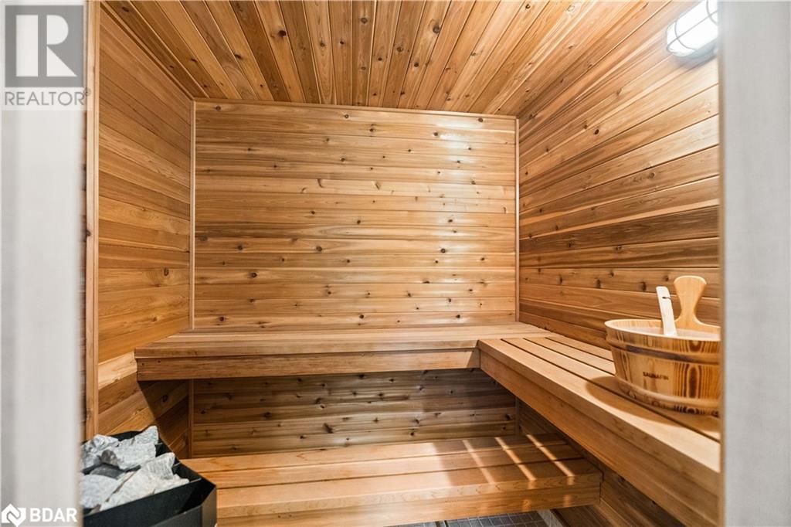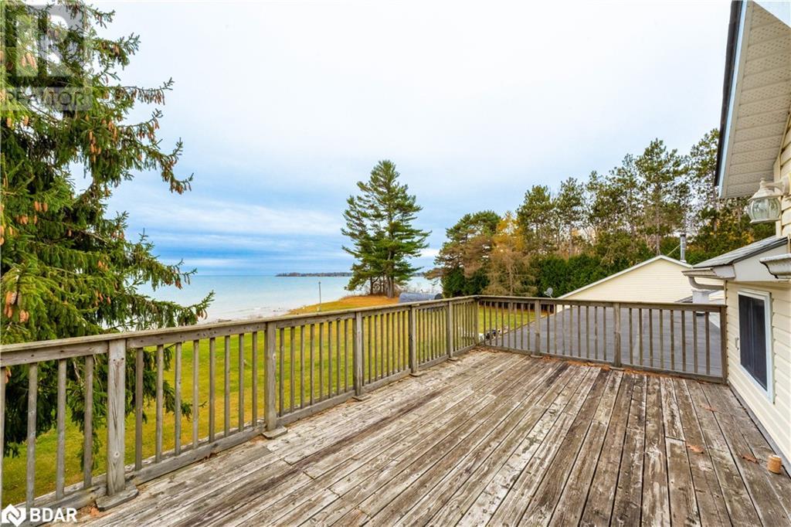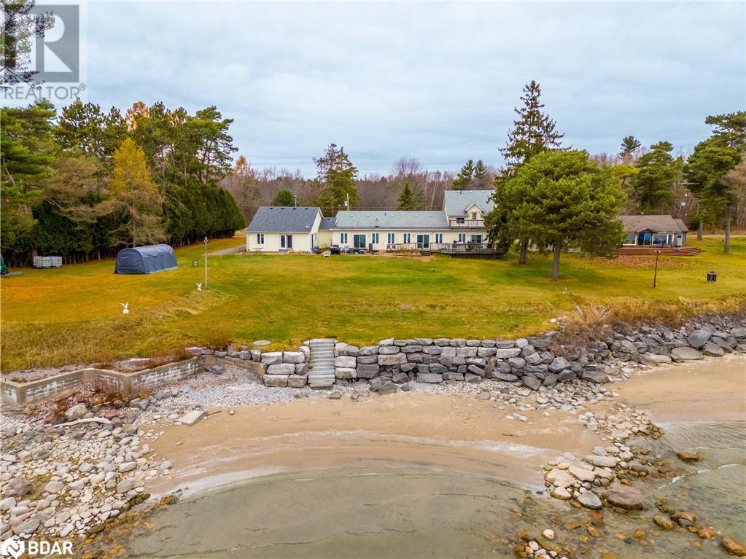147 Memory Lane Brighton, Ontario K0K 1L0
$1,900,000
Multi-Family Potential! Main Floor 2 Bdrm In-Law Suite, Separate Entrance to BSMT! So many possibilities! This over 6000 Sqft bungalow is situated on an 1.15 acre waterfront lot that has approximately 180 feet of shoreline with panoramic views of Lake Ontario from Presqu'ile Point to Bald Head Island! 5 large Bdrms, 2 Full Kitchens, 5 bathrooms, Gorgeous Upper loft features a 2PC Ensuite W/O to 2nd Flr Deck overlooking the water! Just over 1hr to Toronto, 12 minutes to the Town of Brighton or 15 minutes to Trenton. You'll be neighbours to the renowned Presqu'ile Provincial Park & Barcovan Golf Club. Boat, Swim, Relax & Enjoy! Private escape, Just over 1hr from downtown Toronto! (id:51737)
Property Details
| MLS® Number | 40680016 |
| Property Type | Single Family |
| Amenities Near By | Beach, Golf Nearby |
| Equipment Type | None |
| Features | Country Residential, Sump Pump, In-law Suite |
| Parking Space Total | 10 |
| Rental Equipment Type | None |
| View Type | Lake View |
| Water Front Type | Waterfront |
Building
| Bathroom Total | 5 |
| Bedrooms Above Ground | 3 |
| Bedrooms Total | 3 |
| Appliances | Oven - Built-in |
| Architectural Style | Bungalow |
| Basement Development | Unfinished |
| Basement Type | Full (unfinished) |
| Constructed Date | 1945 |
| Construction Style Attachment | Detached |
| Cooling Type | None |
| Exterior Finish | Vinyl Siding |
| Fireplace Fuel | Wood |
| Fireplace Present | Yes |
| Fireplace Total | 2 |
| Fireplace Type | Stove |
| Foundation Type | Block |
| Half Bath Total | 1 |
| Heating Fuel | Electric |
| Heating Type | Baseboard Heaters |
| Stories Total | 1 |
| Size Interior | 6,299 Ft2 |
| Type | House |
| Utility Water | Dug Well |
Parking
| Attached Garage |
Land
| Access Type | Road Access |
| Acreage | Yes |
| Land Amenities | Beach, Golf Nearby |
| Sewer | Septic System |
| Size Depth | 330 Ft |
| Size Frontage | 178 Ft |
| Size Irregular | 1.15 |
| Size Total | 1.15 Ac|1/2 - 1.99 Acres |
| Size Total Text | 1.15 Ac|1/2 - 1.99 Acres |
| Surface Water | Lake |
| Zoning Description | R5-rural Shoreline |
Rooms
| Level | Type | Length | Width | Dimensions |
|---|---|---|---|---|
| Main Level | 3pc Bathroom | Measurements not available | ||
| Main Level | 3pc Bathroom | Measurements not available | ||
| Main Level | 4pc Bathroom | Measurements not available | ||
| Main Level | Bedroom | 14'2'' x 10'7'' | ||
| Main Level | Sunroom | 28'2'' x 11'2'' | ||
| Main Level | Dining Room | 21'2'' x 14'7'' | ||
| Main Level | Kitchen | 21'2'' x 14'7'' | ||
| Main Level | Bedroom | 14'2'' x 11'6'' | ||
| Main Level | Primary Bedroom | 22'3'' x 20'6'' | ||
| Main Level | 3pc Bathroom | 8'9'' x 8'9'' | ||
| Main Level | Sunroom | 20'4'' x 11'2'' | ||
| Main Level | Great Room | 29'4'' x 21'7'' | ||
| Main Level | Family Room | 23'7'' x 18'9'' | ||
| Main Level | Kitchen | 25'4'' x 12'5'' | ||
| Upper Level | 2pc Bathroom | Measurements not available | ||
| Upper Level | Loft | 22'3'' x 20'6'' |
Utilities
| Cable | Available |
| Electricity | Available |
https://www.realtor.ca/real-estate/27674474/147-memory-lane-brighton
Contact Us
Contact us for more information
